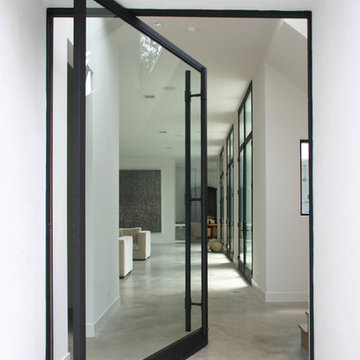11 923 foton på entré, med marmorgolv och betonggolv
Sortera efter:
Budget
Sortera efter:Populärt i dag
81 - 100 av 11 923 foton
Artikel 1 av 3
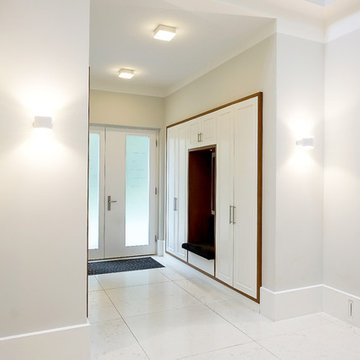
alle Schrank- und Regalelemente verschmelzen mit den Wänden
Inspiration för ett mellanstort funkis kapprum, med vita väggar, betonggolv, en dubbeldörr, glasdörr och vitt golv
Inspiration för ett mellanstort funkis kapprum, med vita väggar, betonggolv, en dubbeldörr, glasdörr och vitt golv
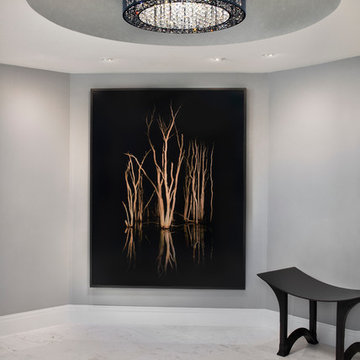
stunning redesigned entry hall with Carrera marble flooring new fixture that creates a faux finish design on the ceiling and simple décor.
Idéer för en liten modern foajé, med grå väggar och marmorgolv
Idéer för en liten modern foajé, med grå väggar och marmorgolv
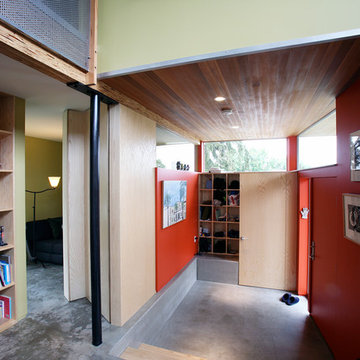
Peter Cohan
Industriell inredning av ett litet kapprum, med röda väggar, betonggolv, en enkeldörr och en röd dörr
Industriell inredning av ett litet kapprum, med röda väggar, betonggolv, en enkeldörr och en röd dörr

Front Door Entry [Photography by Ralph Lauer] [Landscaping by Lin Michaels]
Foto på en mellanstor funkis foajé, med vita väggar, marmorgolv, glasdörr, en dubbeldörr och vitt golv
Foto på en mellanstor funkis foajé, med vita väggar, marmorgolv, glasdörr, en dubbeldörr och vitt golv
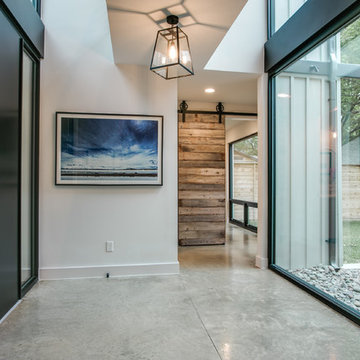
The double height volume of the entry contains a floating bridge to maximize all views of the lakefront property. The modern palette of glass, aluminum and marble contract with the relaxed atmosphere and style. ©Shoot2Sell Photography

Three apartments were combined to create this 7 room home in Manhattan's West Village for a young couple and their three small girls. A kids' wing boasts a colorful playroom, a butterfly-themed bedroom, and a bath. The parents' wing includes a home office for two (which also doubles as a guest room), two walk-in closets, a master bedroom & bath. A family room leads to a gracious living/dining room for formal entertaining. A large eat-in kitchen and laundry room complete the space. Integrated lighting, audio/video and electric shades make this a modern home in a classic pre-war building.
Photography by Peter Kubilus
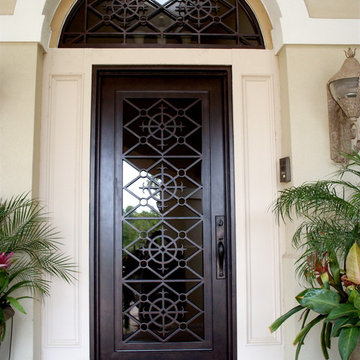
Dillon Chilcoat, Dustin Chilcoat, David Chilcoat, Jessica Herbert
Bild på en mellanstor vintage ingång och ytterdörr, med beige väggar, betonggolv, en enkeldörr och metalldörr
Bild på en mellanstor vintage ingång och ytterdörr, med beige väggar, betonggolv, en enkeldörr och metalldörr
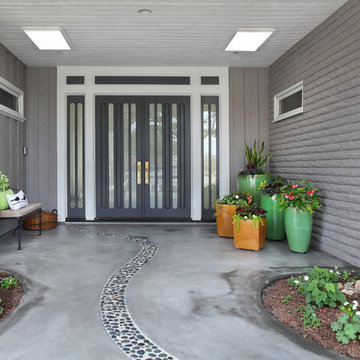
Front entry of mid-century modern redo. Landscape by Lee Ann Marienthal Garden; Photo by Jeri Koegel.
Inspiration för mellanstora 60 tals ingångspartier, med grå väggar, betonggolv och en dubbeldörr
Inspiration för mellanstora 60 tals ingångspartier, med grå väggar, betonggolv och en dubbeldörr
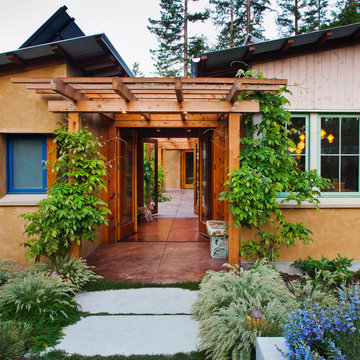
Roof overhangs and trellises supporting deciduous vines shade the windows and doors in summer and fall, eliminating the need for mechanical cooling.
© www.edwardcaldwelllphoto.com
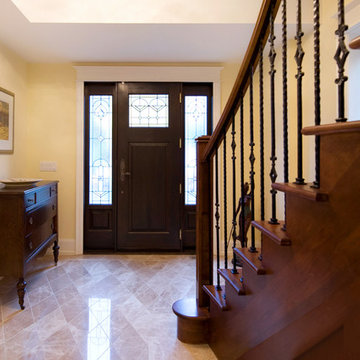
Chabot Interiors.
Photo By: Magdalena M, PROBUILT by Michael Upshall.
The homeowner wanted a floor that said "wow". We had this marble custom cut into diamonds. It is stunning!

Approaching the front door, details appear such as crisp aluminum address numbers and mail slot, sandblasted glass and metal entry doors and the sleek lines of the metal roof, as the flush granite floor passes into the house leading to the view beyond
Photo Credit: John Sutton Photography

The goal of this project was to build a house that would be energy efficient using materials that were both economical and environmentally conscious. Due to the extremely cold winter weather conditions in the Catskills, insulating the house was a primary concern. The main structure of the house is a timber frame from an nineteenth century barn that has been restored and raised on this new site. The entirety of this frame has then been wrapped in SIPs (structural insulated panels), both walls and the roof. The house is slab on grade, insulated from below. The concrete slab was poured with a radiant heating system inside and the top of the slab was polished and left exposed as the flooring surface. Fiberglass windows with an extremely high R-value were chosen for their green properties. Care was also taken during construction to make all of the joints between the SIPs panels and around window and door openings as airtight as possible. The fact that the house is so airtight along with the high overall insulatory value achieved from the insulated slab, SIPs panels, and windows make the house very energy efficient. The house utilizes an air exchanger, a device that brings fresh air in from outside without loosing heat and circulates the air within the house to move warmer air down from the second floor. Other green materials in the home include reclaimed barn wood used for the floor and ceiling of the second floor, reclaimed wood stairs and bathroom vanity, and an on-demand hot water/boiler system. The exterior of the house is clad in black corrugated aluminum with an aluminum standing seam roof. Because of the extremely cold winter temperatures windows are used discerningly, the three largest windows are on the first floor providing the main living areas with a majestic view of the Catskill mountains.
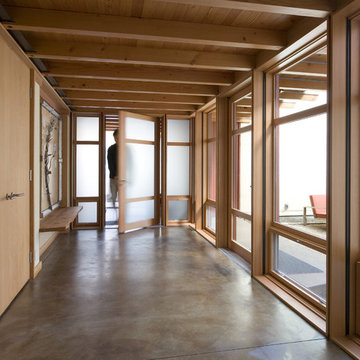
Steve Keating Photography
Idéer för en modern entré, med betonggolv och grått golv
Idéer för en modern entré, med betonggolv och grått golv

Bild på en mellanstor funkis ingång och ytterdörr, med en grå dörr, grå väggar, betonggolv, en enkeldörr och grått golv
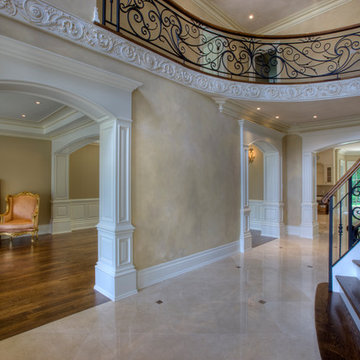
Idéer för mellanstora medelhavsstil foajéer, med beige väggar, marmorgolv och beiget golv

Inspiration för mellanstora klassiska ingångspartier, med beige väggar, betonggolv, en enkeldörr och en svart dörr
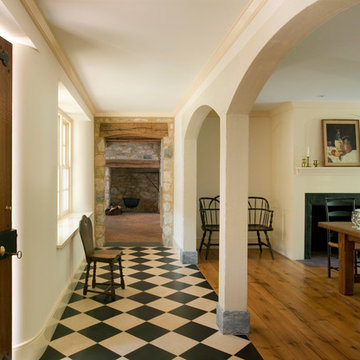
Eric Roth
Exempel på en klassisk foajé, med beige väggar, marmorgolv, en enkeldörr och mörk trädörr
Exempel på en klassisk foajé, med beige väggar, marmorgolv, en enkeldörr och mörk trädörr

Jim Decker
Inredning av en modern mellanstor foajé, med mörk trädörr, en dubbeldörr, marmorgolv och brunt golv
Inredning av en modern mellanstor foajé, med mörk trädörr, en dubbeldörr, marmorgolv och brunt golv

Idéer för stora 60 tals foajéer, med vita väggar, betonggolv, en enkeldörr och en gul dörr
11 923 foton på entré, med marmorgolv och betonggolv
5
