397 foton på entré, med marmorgolv och en svart dörr
Sortera efter:
Budget
Sortera efter:Populärt i dag
41 - 60 av 397 foton
Artikel 1 av 3
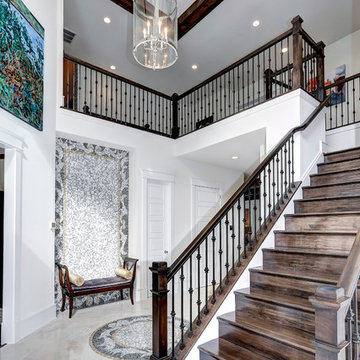
Klassisk inredning av en stor foajé, med vita väggar, marmorgolv, en dubbeldörr och en svart dörr
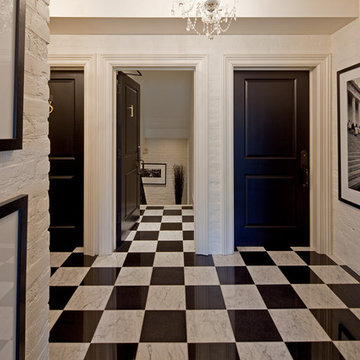
Photography: Peter A. Sellar / www.photoklik.com
Bild på en vintage entré, med en svart dörr, marmorgolv och flerfärgat golv
Bild på en vintage entré, med en svart dörr, marmorgolv och flerfärgat golv
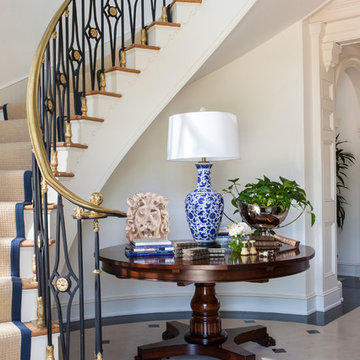
SoCal Contractor- Construction
Lori Dennis Inc- Interior Design
Mark Tanner-Photography
Klassisk inredning av en mycket stor foajé, med vita väggar, marmorgolv, en enkeldörr och en svart dörr
Klassisk inredning av en mycket stor foajé, med vita väggar, marmorgolv, en enkeldörr och en svart dörr
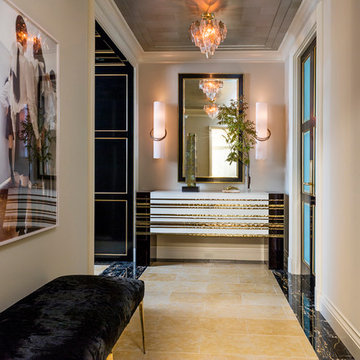
Photo by: Antoine Bootz
Interior design by: Craig & Company
Inspiration för mellanstora klassiska foajéer, med beige väggar, marmorgolv, en dubbeldörr och en svart dörr
Inspiration för mellanstora klassiska foajéer, med beige väggar, marmorgolv, en dubbeldörr och en svart dörr
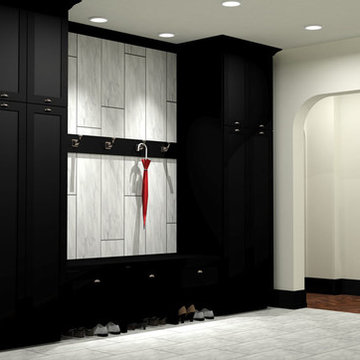
Entryway for the model unit of an apartment complex in Shanghai. Marble tile flooring and accent wall, built-in custom cabinetry, Post-Industrial lighting, cup pulls.
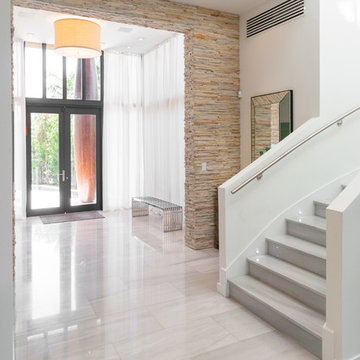
Colonial White marble floor and staircase
Piave Splitface quartzite archway
Inredning av en modern stor hall, med vita väggar, marmorgolv, en dubbeldörr och en svart dörr
Inredning av en modern stor hall, med vita väggar, marmorgolv, en dubbeldörr och en svart dörr

Large open contemporary foyer
Idéer för mellanstora funkis foajéer, med grå väggar, marmorgolv, en dubbeldörr, en svart dörr och grått golv
Idéer för mellanstora funkis foajéer, med grå väggar, marmorgolv, en dubbeldörr, en svart dörr och grått golv
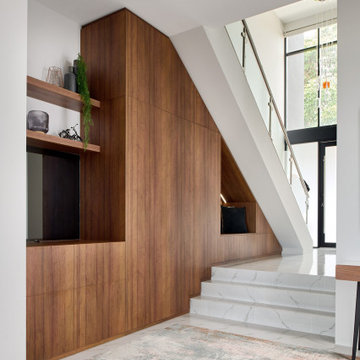
A bold entrance into this home.....
Bespoke custom joinery integrated nicely under the stairs
Inspiration för ett stort funkis kapprum, med vita väggar, marmorgolv, en pivotdörr, en svart dörr och vitt golv
Inspiration för ett stort funkis kapprum, med vita väggar, marmorgolv, en pivotdörr, en svart dörr och vitt golv
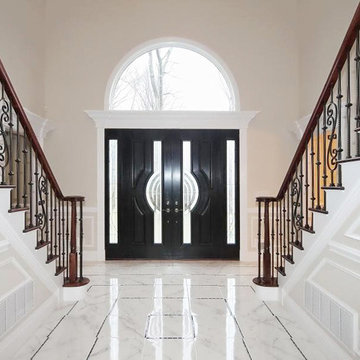
Bild på en stor vintage foajé, med beige väggar, marmorgolv, en dubbeldörr och en svart dörr
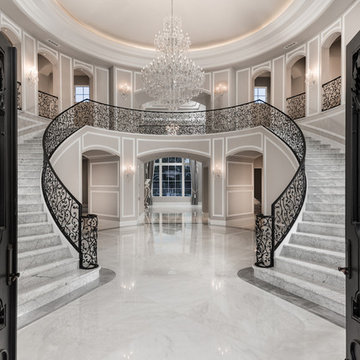
Custom marble grand staircase entry with iron doors and staircase railings.
Medelhavsstil inredning av en mycket stor foajé, med grå väggar, marmorgolv, en dubbeldörr, en svart dörr och flerfärgat golv
Medelhavsstil inredning av en mycket stor foajé, med grå väggar, marmorgolv, en dubbeldörr, en svart dörr och flerfärgat golv
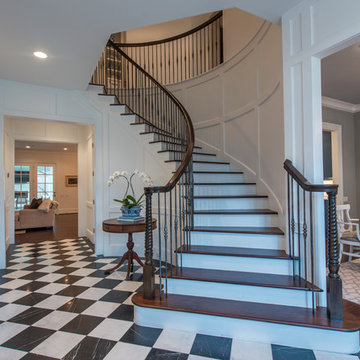
Idéer för en stor klassisk foajé, med vita väggar, marmorgolv, en dubbeldörr, en svart dörr och svart golv
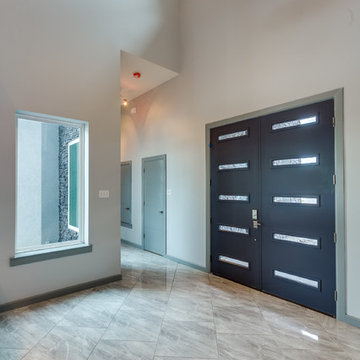
jason page
Inspiration för mellanstora moderna ingångspartier, med grå väggar, marmorgolv, en dubbeldörr och en svart dörr
Inspiration för mellanstora moderna ingångspartier, med grå väggar, marmorgolv, en dubbeldörr och en svart dörr
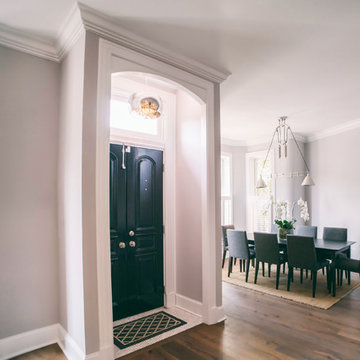
Photo Credit: Cassidy Duhon
Idéer för att renovera en liten vintage farstu, med grå väggar, marmorgolv, en enkeldörr och en svart dörr
Idéer för att renovera en liten vintage farstu, med grå väggar, marmorgolv, en enkeldörr och en svart dörr
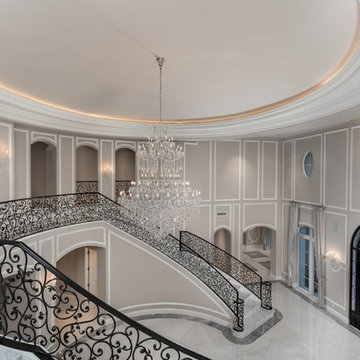
Grand dome ceiling covering the entire entry to mansion finished with a gorgeous crystal chandelier.
Idéer för att renovera en mycket stor funkis foajé, med beige väggar, marmorgolv, en dubbeldörr, en svart dörr och flerfärgat golv
Idéer för att renovera en mycket stor funkis foajé, med beige väggar, marmorgolv, en dubbeldörr, en svart dörr och flerfärgat golv
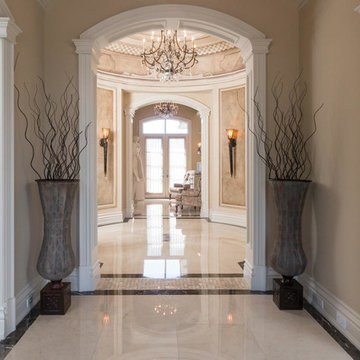
This truly magnificent King City Project is the ultra-luxurious family home you’ve been dreaming of! This immaculate 5 bedroom residence has stunning curb appeal, with a beautifully designed stone exterior, professionally landscaped gardens, and a private driveway leading up to the 3.5 car garage.
This extraordinary 6700 square foot palatial home. The Roman-inspired interior design has endless exceptional Marble floors, detailed high-end crown moulding, and upscale interior light fixtures throughout. Spend romantic evenings at home by the double sided gas fireplace in the family room featuring a coffered ceiling, large windows, and a stone accent wall, or, host elegant soirees in the incredible open concept living and dining room, accented with regal finishes and a 19ft Groin ceiling. For additional entertainment space, the sitting area just off the Rotunda features a gas fireplace and striking Fresco painted barrelled ceiling which opens to a balcony with unobstructed South views of the surrounding area. This expansive main level also has a gorgeous home office with built-in cabinetry that will make you want to work from home everyday!
The chef of the household will love this exquisite Klive Christian designed gourmet kitchen, equipped with custom cabinets, granite countertops and backsplash, a huge 10ft centre island, and high-end stainless steel appliances. The bright breakfast area is ideal for enjoying morning meals and conversation while overlooking the verdant backyard, or step out to the deck to savour your meals under the stars. Wine enthusiasts will love the climatized wine room for displaying and preserving your extensive collection.
Also on the main level is the expansive Master Suite with stunning views of the countryside, and a magnificent ensuite washroom, featuring built-in cabinetry, a dressing area, an oversized glass shower, and a separate soaker tub. The residence has an additional spacious bedroom on the main floor, ,two bedrooms on the second level and a 900 sq ft Nanny suite complete with a kitchenette. All bedrooms have abundant walk-in closet space, large picture windows and full ensuites with heated floors.
The professionally finished basement with upscale finishes has a lounge feel, featuring men’s and women’s bathrooms, a sizable entertainment area, bar, and two separate walkouts, as well as ample storage space. Extras include a side entrance to the mudroom,two spacious cold rooms, a CVAC rough-in, 400 AMP Electrical service, a security system, built-in speakers throughout and Control4 Home automation system that includes lighting, audio & video and so much more. A true pride of ownership and masterpiece designed and built by Dellfina Homes Inc.
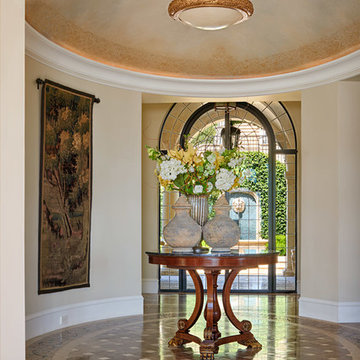
Nick Vasilopoulos
Exempel på en mellanstor medelhavsstil ingång och ytterdörr, med bruna väggar, marmorgolv, en enkeldörr och en svart dörr
Exempel på en mellanstor medelhavsstil ingång och ytterdörr, med bruna väggar, marmorgolv, en enkeldörr och en svart dörr
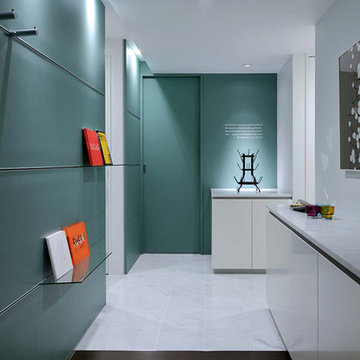
玄関は元来、客人を迎えるために花や絵を飾る美術館の展示室のような空間とも考えられます。
施主は美術館学芸員と美術史家夫妻で、インテリアの第一印象である玄関はこの家と住人を象徴するようなデザインとなっています。壁一面の棚には施主夫妻の企画した展覧会カタログや著書が展示され、また濃い緑色は十分な大きさの庭が無い小さな敷地においても豊かな自然を想起させてくれます。
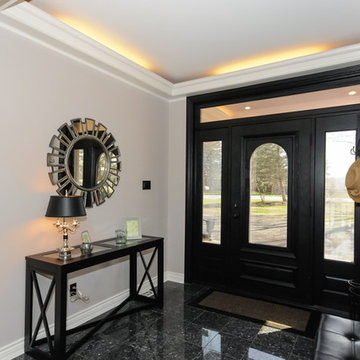
Your entrance is your first impression when you step into a property and your last impression when you leave. This is your opportunity to WOW your potential buyer and or your guests :)
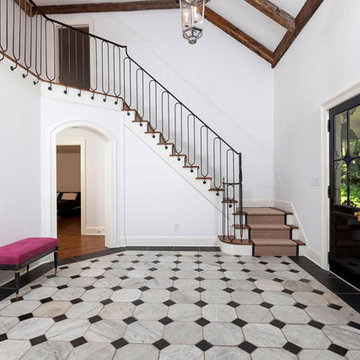
Foto på en stor vintage foajé, med vita väggar, marmorgolv, en dubbeldörr, en svart dörr och flerfärgat golv

Beautiful marble entry with tall Corinthian columns with groin vaulted ceiling.
Klassisk inredning av en mycket stor foajé, med beige väggar, marmorgolv, en dubbeldörr, en svart dörr och beiget golv
Klassisk inredning av en mycket stor foajé, med beige väggar, marmorgolv, en dubbeldörr, en svart dörr och beiget golv
397 foton på entré, med marmorgolv och en svart dörr
3