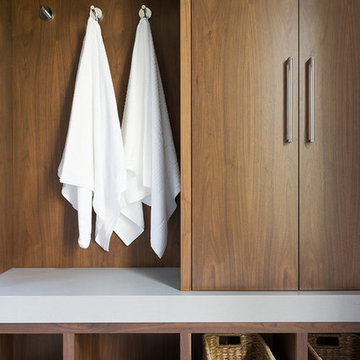15 371 foton på entré, med marmorgolv och klinkergolv i keramik
Sortera efter:
Budget
Sortera efter:Populärt i dag
241 - 260 av 15 371 foton
Artikel 1 av 3
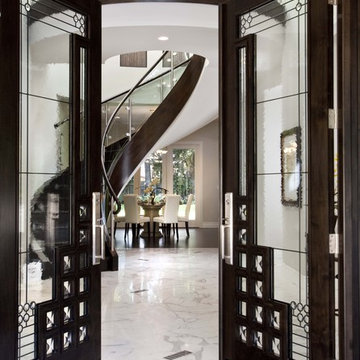
Foto på en funkis foajé, med vita väggar, en dubbeldörr, glasdörr och marmorgolv

Inspiration för mellanstora klassiska ingångspartier, med en enkeldörr, en röd dörr, grå väggar, klinkergolv i keramik och grått golv
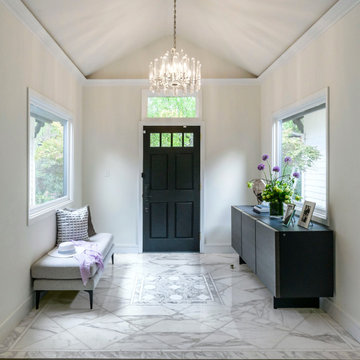
Inspiration för klassiska farstur, med vita väggar, marmorgolv, en enkeldörr, en svart dörr och flerfärgat golv
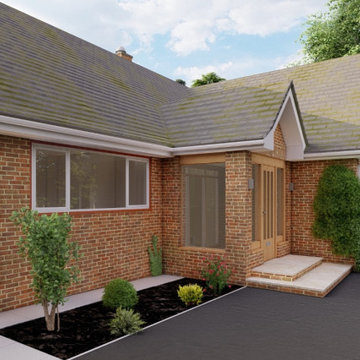
Front porch
Idéer för mellanstora funkis entréer, med röda väggar, klinkergolv i keramik, en enkeldörr, ljus trädörr och beiget golv
Idéer för mellanstora funkis entréer, med röda väggar, klinkergolv i keramik, en enkeldörr, ljus trädörr och beiget golv

Mudroom
Bild på ett mellanstort vintage kapprum, med vita väggar, klinkergolv i keramik, en enkeldörr, en svart dörr och svart golv
Bild på ett mellanstort vintage kapprum, med vita väggar, klinkergolv i keramik, en enkeldörr, en svart dörr och svart golv

This well proportioned entrance hallway began with the black and white marble floor and the amazing chandelier. The table, artwork, additional lighting, fabrics art and flooring were all selected to create a striking and harmonious interior.
The resulting welcome is stunning.

This lovely Victorian house in Battersea was tired and dated before we opened it up and reconfigured the layout. We added a full width extension with Crittal doors to create an open plan kitchen/diner/play area for the family, and added a handsome deVOL shaker kitchen.
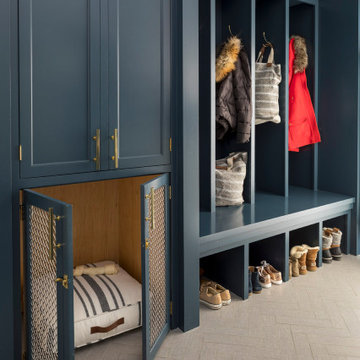
Martha O'Hara Interiors, Interior Design & Photo Styling | John Kraemer & Sons, Builder | Troy Thies, Photography Please Note: All “related,” “similar,” and “sponsored” products tagged or listed by Houzz are not actual products pictured. They have not been approved by Martha O’Hara Interiors nor any of the professionals credited. For information about our work, please contact design@oharainteriors.com.
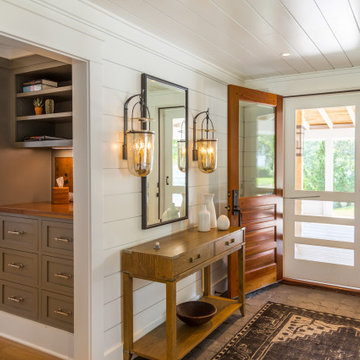
Bild på ett mellanstort maritimt kapprum, med vita väggar, klinkergolv i keramik, en enkeldörr, mellanmörk trädörr och brunt golv
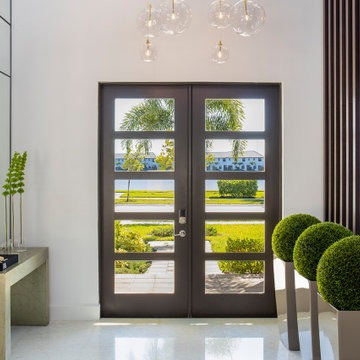
Our clients moved from Dubai to Miami and hired us to transform a new home into a Modern Moroccan Oasis. Our firm truly enjoyed working on such a beautiful and unique project.
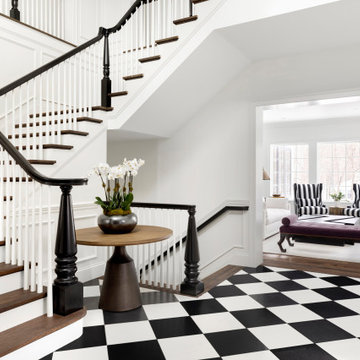
Idéer för stora eklektiska foajéer, med vita väggar, klinkergolv i keramik, en dubbeldörr, en brun dörr och flerfärgat golv

Today’s basements are much more than dark, dingy spaces or rec rooms of years ago. Because homeowners are spending more time in them, basements have evolved into lower-levels with distinctive spaces, complete with stone and marble fireplaces, sitting areas, coffee and wine bars, home theaters, over sized guest suites and bathrooms that rival some of the most luxurious resort accommodations.
Gracing the lakeshore of Lake Beulah, this homes lower-level presents a beautiful opening to the deck and offers dynamic lake views. To take advantage of the home’s placement, the homeowner wanted to enhance the lower-level and provide a more rustic feel to match the home’s main level, while making the space more functional for boating equipment and easy access to the pier and lakefront.
Jeff Auberger designed a seating area to transform into a theater room with a touch of a button. A hidden screen descends from the ceiling, offering a perfect place to relax after a day on the lake. Our team worked with a local company that supplies reclaimed barn board to add to the decor and finish off the new space. Using salvaged wood from a corn crib located in nearby Delavan, Jeff designed a charming area near the patio door that features two closets behind sliding barn doors and a bench nestled between the closets, providing an ideal spot to hang wet towels and store flip flops after a day of boating. The reclaimed barn board was also incorporated into built-in shelving alongside the fireplace and an accent wall in the updated kitchenette.
Lastly the children in this home are fans of the Harry Potter book series, so naturally, there was a Harry Potter themed cupboard under the stairs created. This cozy reading nook features Hogwartz banners and wizarding wands that would amaze any fan of the book series.
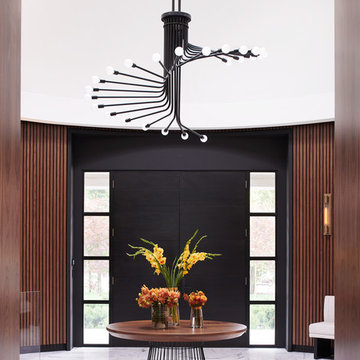
Bild på en funkis foajé, med bruna väggar, marmorgolv, en dubbeldörr, en svart dörr och vitt golv
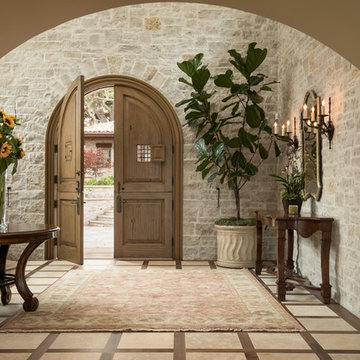
Mediterranean retreat perched above a golf course overlooking the ocean.
Inredning av en medelhavsstil stor foajé, med beige väggar, klinkergolv i keramik, en dubbeldörr, en brun dörr och beiget golv
Inredning av en medelhavsstil stor foajé, med beige väggar, klinkergolv i keramik, en dubbeldörr, en brun dörr och beiget golv

Modern home front entry features a voice over Internet Protocol Intercom Device to interface with the home's Crestron control system for voice communication at both the front door and gate.
Signature Estate featuring modern, warm, and clean-line design, with total custom details and finishes. The front includes a serene and impressive atrium foyer with two-story floor to ceiling glass walls and multi-level fire/water fountains on either side of the grand bronze aluminum pivot entry door. Elegant extra-large 47'' imported white porcelain tile runs seamlessly to the rear exterior pool deck, and a dark stained oak wood is found on the stairway treads and second floor. The great room has an incredible Neolith onyx wall and see-through linear gas fireplace and is appointed perfectly for views of the zero edge pool and waterway. The center spine stainless steel staircase has a smoked glass railing and wood handrail.
Photo courtesy Royal Palm Properties
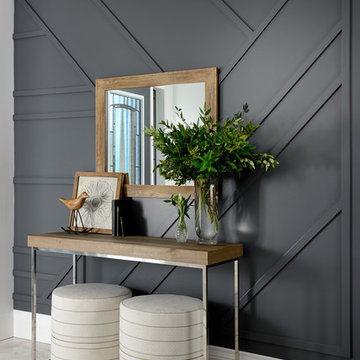
Foto på en stor maritim foajé, med grå väggar, klinkergolv i keramik och grått golv
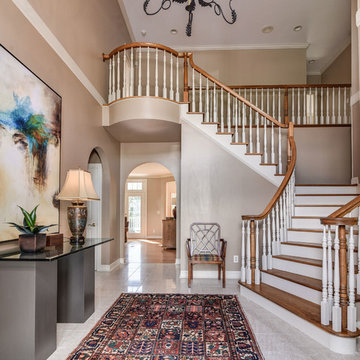
Grand entry redesign for mix of traditional and modern feel
Inredning av en klassisk foajé, med beige väggar, klinkergolv i keramik och vitt golv
Inredning av en klassisk foajé, med beige väggar, klinkergolv i keramik och vitt golv
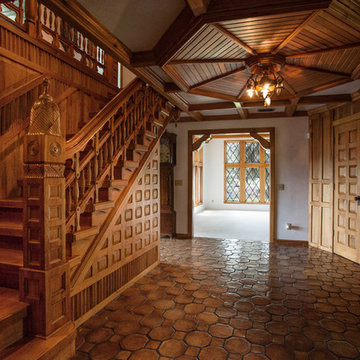
© 2018 Rick Cooper Photography
Idéer för att renovera en mycket stor medelhavsstil foajé, med bruna väggar, klinkergolv i keramik, en enkeldörr, en brun dörr och brunt golv
Idéer för att renovera en mycket stor medelhavsstil foajé, med bruna väggar, klinkergolv i keramik, en enkeldörr, en brun dörr och brunt golv
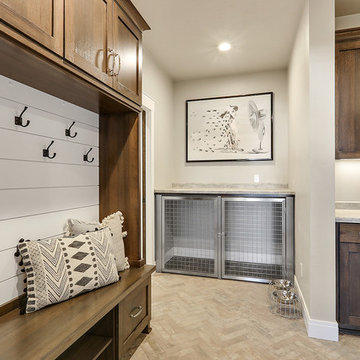
Idéer för att renovera ett mellanstort lantligt kapprum, med grå väggar, klinkergolv i keramik och grått golv
15 371 foton på entré, med marmorgolv och klinkergolv i keramik
13
