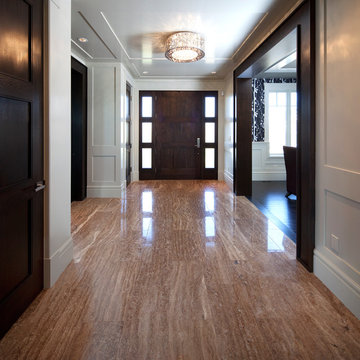5 862 foton på entré, med marmorgolv och klinkergolv i terrakotta
Sortera efter:
Budget
Sortera efter:Populärt i dag
101 - 120 av 5 862 foton
Artikel 1 av 3
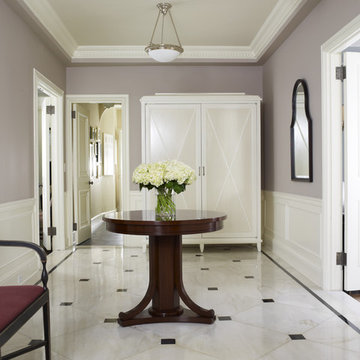
Photo by Rick Lew
Black and White Floor, lilac and silver
Exempel på en klassisk farstu, med lila väggar, marmorgolv och vitt golv
Exempel på en klassisk farstu, med lila väggar, marmorgolv och vitt golv
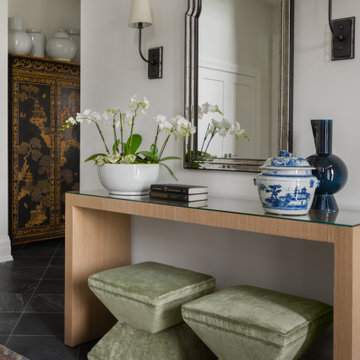
There is an intentional elegance to the entry experience of the foyer, keeping it clean and modern, yet welcoming. Dark elements of contrast are brought in through the front door, natural slate floors, sconces, balusters and window sashes. The staircase is a transitional expression through the continuity of the closed stringer and gentle curving handrail that becomes the newel post. The curve of the bottom treads opens up the stair in a welcoming way. An expansive window on the stair landing overlooks the front entry. The 16’ tall window is softened with trimmed drapery and sconces march up the stair to provide a human scale element. The roof line of the exterior brings the ceiling down above the door to create a more intimate entry in a two-story space.

French Country style foyer showing double back doors, checkered tile flooring, large painted black doors connecting adjacent rooms, and white wall color.

Photo : © Julien Fernandez / Amandine et Jules – Hotel particulier a Angers par l’architecte Laurent Dray.
Inspiration för mellanstora klassiska foajéer, med blå väggar, klinkergolv i terrakotta och flerfärgat golv
Inspiration för mellanstora klassiska foajéer, med blå väggar, klinkergolv i terrakotta och flerfärgat golv

Photo Credits: Jessica Shayn Photography
Exempel på en mellanstor modern foajé, med en dubbeldörr, en vit dörr, grå väggar, marmorgolv och vitt golv
Exempel på en mellanstor modern foajé, med en dubbeldörr, en vit dörr, grå väggar, marmorgolv och vitt golv

Bild på en mellanstor funkis hall, med grå väggar, en enkeldörr, glasdörr, beiget golv och marmorgolv

A young family with a wooded, triangular lot in Ipswich, Massachusetts wanted to take on a highly creative, organic, and unrushed process in designing their new home. The parents of three boys had contemporary ideas for living, including phasing the construction of different structures over time as the kids grew so they could maximize the options for use on their land.
They hoped to build a net zero energy home that would be cozy on the very coldest days of winter, using cost-efficient methods of home building. The house needed to be sited to minimize impact on the land and trees, and it was critical to respect a conservation easement on the south border of the lot.
Finally, the design would be contemporary in form and feel, but it would also need to fit into a classic New England context, both in terms of materials used and durability. We were asked to honor the notions of “surprise and delight,” and that inspired everything we designed for the family.
The highly unique home consists of a three-story form, composed mostly of bedrooms and baths on the top two floors and a cross axis of shared living spaces on the first level. This axis extends out to an oversized covered porch, open to the south and west. The porch connects to a two-story garage with flex space above, used as a guest house, play room, and yoga studio depending on the day.
A floor-to-ceiling ribbon of glass wraps the south and west walls of the lower level, bringing in an abundance of natural light and linking the entire open plan to the yard beyond. The master suite takes up the entire top floor, and includes an outdoor deck with a shower. The middle floor has extra height to accommodate a variety of multi-level play scenarios in the kids’ rooms.
Many of the materials used in this house are made from recycled or environmentally friendly content, or they come from local sources. The high performance home has triple glazed windows and all materials, adhesives, and sealants are low toxicity and safe for growing kids.
Photographer credit: Irvin Serrano
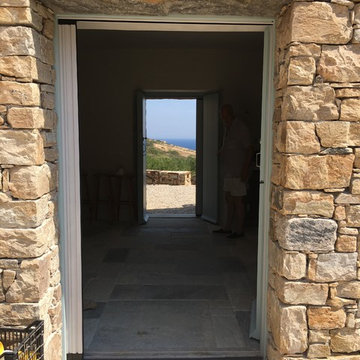
Maison contemporaine de style méditerranéen.
Entrée traversante reliant un patio à une terrasse.
L'entrée sépare également une cuisine d'un grand salon
(photo Atelier Stoll)

With a busy working lifestyle and two small children, Burlanes worked closely with the home owners to transform a number of rooms in their home, to not only suit the needs of family life, but to give the wonderful building a new lease of life, whilst in keeping with the stunning historical features and characteristics of the incredible Oast House.
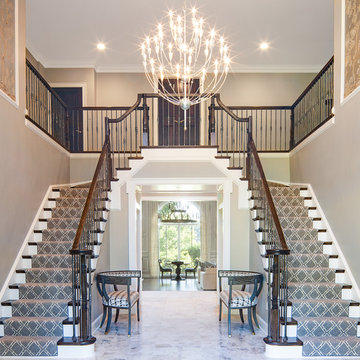
Klassisk inredning av en stor foajé, med beige väggar, marmorgolv och vitt golv
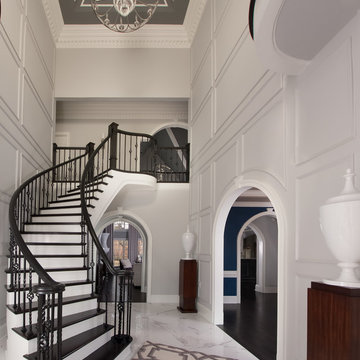
Scott Johnson
Idéer för att renovera en mellanstor vintage foajé, med vita väggar, marmorgolv, en dubbeldörr och vitt golv
Idéer för att renovera en mellanstor vintage foajé, med vita väggar, marmorgolv, en dubbeldörr och vitt golv
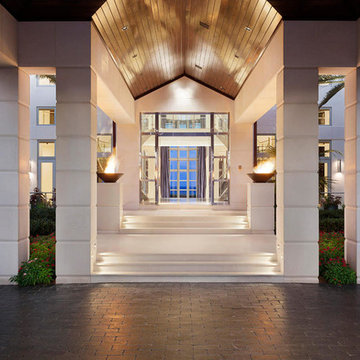
The entry to this luxurious property is grand and inviting. Fire bowls line the entry and a peek-a-boo view of the ocean draws you in.
Idéer för en mycket stor modern foajé, med vita väggar, marmorgolv, en dubbeldörr och metalldörr
Idéer för en mycket stor modern foajé, med vita väggar, marmorgolv, en dubbeldörr och metalldörr
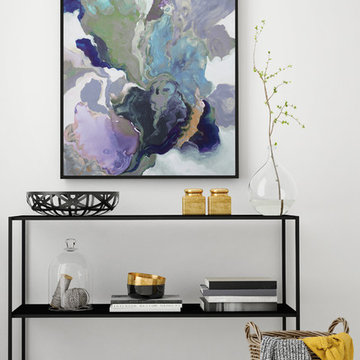
A simple, striking entrance display with enviable style. The fluid waves of colour in this print create a hypnotic focal point that transforms this space.
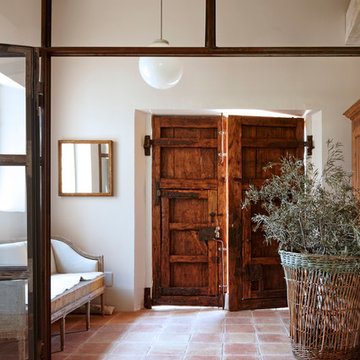
Lluís Bernat (4photos.cat)
Foto på en mellanstor lantlig foajé, med vita väggar, klinkergolv i terrakotta, en dubbeldörr och mellanmörk trädörr
Foto på en mellanstor lantlig foajé, med vita väggar, klinkergolv i terrakotta, en dubbeldörr och mellanmörk trädörr
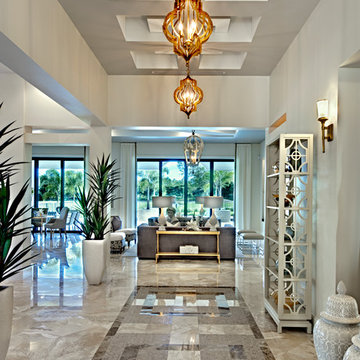
Foyer. The Sater Design Collection's luxury, Tuscan home plan "Arabella" (Plan #6799). saterdesign.com
Idéer för stora medelhavsstil foajéer, med beige väggar, marmorgolv och en enkeldörr
Idéer för stora medelhavsstil foajéer, med beige väggar, marmorgolv och en enkeldörr
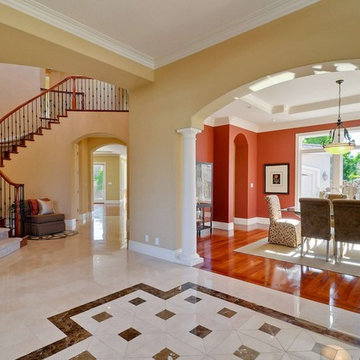
All Photo Credits to Victor Lin Photography
www.victorlinphoto.com/
Bild på en vintage foajé, med beige väggar, marmorgolv och beiget golv
Bild på en vintage foajé, med beige väggar, marmorgolv och beiget golv

Tom Powel Imaging
Idéer för att renovera en mellanstor funkis ingång och ytterdörr, med vita väggar, marmorgolv, en dubbeldörr, en vit dörr och flerfärgat golv
Idéer för att renovera en mellanstor funkis ingång och ytterdörr, med vita väggar, marmorgolv, en dubbeldörr, en vit dörr och flerfärgat golv
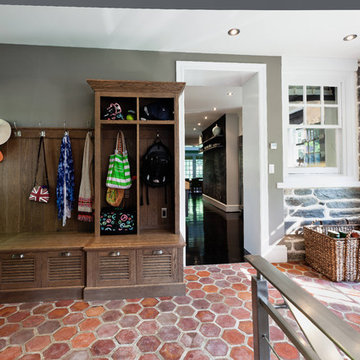
Stonework to match existing house, french tile floor, white oak mudroom cabinets / photos by Kurt Muetterties
Idéer för funkis kapprum, med grå väggar och klinkergolv i terrakotta
Idéer för funkis kapprum, med grå väggar och klinkergolv i terrakotta
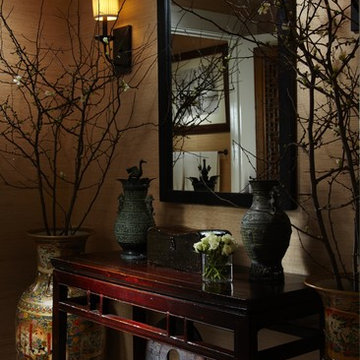
An elegant powder room for the Red Cross Show House.
Photography by Daniel Newcomb.
Idéer för mellanstora orientaliska foajéer, med beige väggar och marmorgolv
Idéer för mellanstora orientaliska foajéer, med beige väggar och marmorgolv
5 862 foton på entré, med marmorgolv och klinkergolv i terrakotta
6
