384 foton på entré, med marmorgolv och mellanmörk trädörr
Sortera efter:
Budget
Sortera efter:Populärt i dag
81 - 100 av 384 foton
Artikel 1 av 3
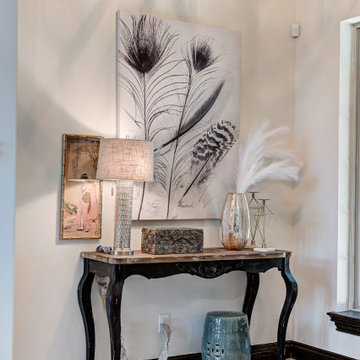
after- we created an entry that is welcoming yet is regal
Exempel på en mycket stor entré, med vita väggar, marmorgolv, en enkeldörr och mellanmörk trädörr
Exempel på en mycket stor entré, med vita väggar, marmorgolv, en enkeldörr och mellanmörk trädörr
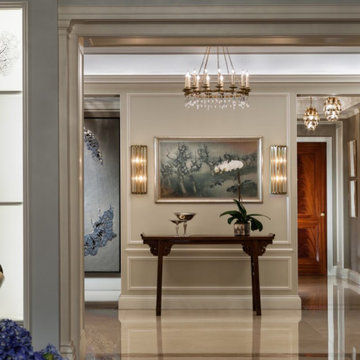
All wood panelling designed by our in-house team
Inredning av en modern stor foajé, med beige väggar, marmorgolv, en enkeldörr, mellanmörk trädörr och beiget golv
Inredning av en modern stor foajé, med beige väggar, marmorgolv, en enkeldörr, mellanmörk trädörr och beiget golv
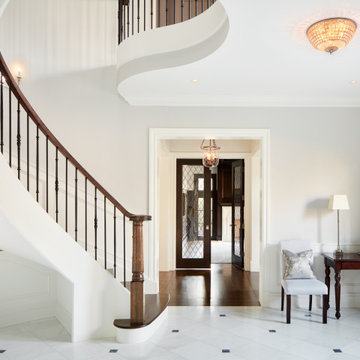
Exempel på en stor klassisk foajé, med marmorgolv, en dubbeldörr, mellanmörk trädörr, vitt golv och grå väggar
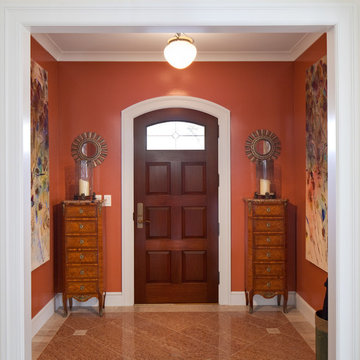
Idéer för att renovera en mycket stor vintage foajé, med vita väggar, marmorgolv, en enkeldörr och mellanmörk trädörr
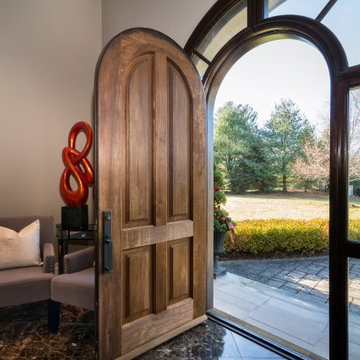
Photography courtesy of Paul Jevne, listing Agent.
https://www.coldwellbankerhomes.com/ma/norwell/58-turners-way/pid_30589349/
Paul.Jevne@NEMoves.com for realtor inquiries.
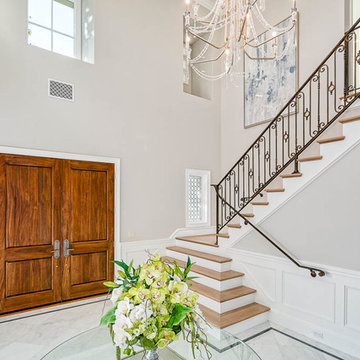
Klassisk inredning av en stor ingång och ytterdörr, med grå väggar, marmorgolv, en dubbeldörr, mellanmörk trädörr och vitt golv
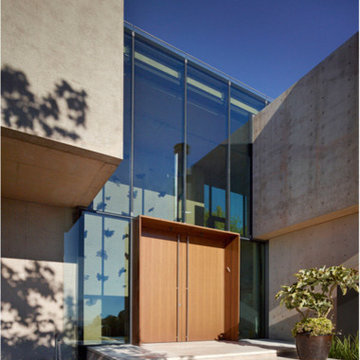
Located above the coast of Malibu, this two-story concrete and glass home is organized into a series of bands that hug the hillside and a central circulation spine. Living spaces are compressed between the retaining walls that hold back the earth and a series of glass facades facing the ocean and Santa Monica Bay. The name of the project stems from the physical and psychological protection provided by wearing reflective sunglasses. On the house the “glasses” allow for panoramic views of the ocean while also reflecting the landscape back onto the exterior face of the building.
PROJECT TEAM: Peter Tolkin, Jeremy Schacht, Maria Iwanicki, Brian Proffitt, Tinka Rogic, Leilani Trujillo
ENGINEERS: Gilsanz Murray Steficek (Structural), Innovative Engineering Group (MEP), RJR Engineering (Geotechnical), Project Engineering Group (Civil)
LANDSCAPE: Mark Tessier Landscape Architecture
INTERIOR DESIGN: Deborah Goldstein Design Inc.
CONSULTANTS: Lighting DesignAlliance (Lighting), Audio Visual Systems Los Angeles (Audio/ Visual), Rothermel & Associates (Rothermel & Associates (Acoustic), GoldbrechtUSA (Curtain Wall)
CONTRACTOR: Winters-Schram Associates
PHOTOGRAPHER: Benny Chan
AWARDS: 2007 American Institute of Architects Merit Award, 2010 Excellence Award, Residential Concrete Building Category Southern California Concrete Producers
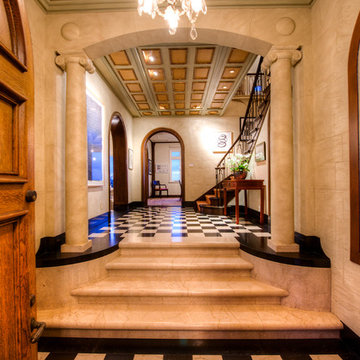
The magnificent Villa de Martini is a Mediterranean style villa built in 1929 by the de Martini Family. Located on Telegraph Hill San Francisco, the villa enjoys sweeping views of the Golden Gate Bridge, San Francisco Bay, Alcatraz Island, Pier 39, the yachting marina, the Bay Bridge, and the Richmond-San Rafael Bridge.
This exquisite villa is on a triple wide lot with beautiful European-style gardens filled with olive trees, lemon trees, roses, Travertine stone patios, walkways, and the motor court, which is designed to be tented for parties. It is reminiscent of the charming villas of Positano in far away Italy and yet it is walking distance to San Francisco Financial District, Ferry Building, the Embarcadero, North Beach, and Aquatic Park.
The current owners painstakingly remodeled the home in recent years with all new systems and added new rooms. They meticulously preserved and enhanced the original architectural details including Italian mosaics, hand painted palazzo ceilings, the stone columns, the arched windows and doorways, vaulted living room silver leaf ceiling, exquisite inlaid hardwood floors, and Venetian hand-plastered walls.
This is one of the finest homes in San Francisco CA for both relaxing with family and graciously entertaining friends. There are 4 bedrooms, 3 full and 2 half baths, a library, an office, a family room, formal dining and living rooms, a gourmet kitchen featuring top of the line appliances including a built-in espresso machine, caterer’s kitchen, and a wine cellar. There is also a guest suite with a kitchenette, laundry facility and a 2 car detached garage off the motor court, equipped with a Tesla charging station.
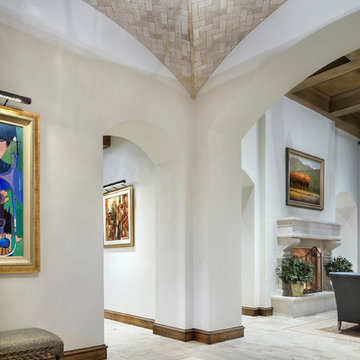
Inredning av en klassisk mycket stor foajé, med en dubbeldörr, vita väggar, marmorgolv och mellanmörk trädörr
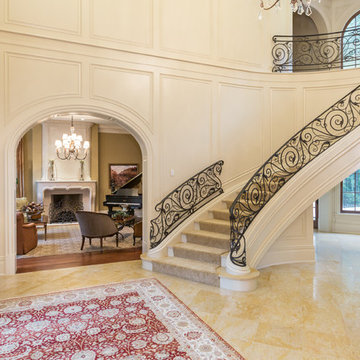
Sean Shanahan Photography
Idéer för mycket stora vintage foajéer, med vita väggar, marmorgolv, en dubbeldörr och mellanmörk trädörr
Idéer för mycket stora vintage foajéer, med vita väggar, marmorgolv, en dubbeldörr och mellanmörk trädörr
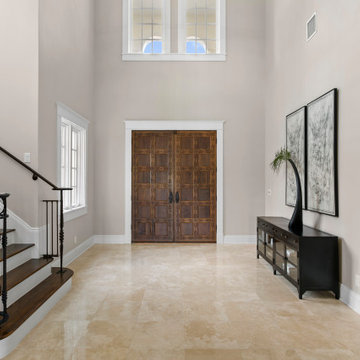
For the spacious living room, we ensured plenty of comfortable seating with luxe furnishings for the sophisticated appeal. We added two elegant leather chairs with muted brass accents and a beautiful center table in similar accents to complement the chairs. A tribal artwork strategically placed above the fireplace makes for a great conversation starter at family gatherings. In the large dining area, we chose a wooden dining table with modern chairs and a statement lighting fixture that creates a sharp focal point. A beautiful round mirror on the rear wall creates an illusion of vastness in the dining area. The kitchen has a beautiful island with stunning countertops and plenty of work area to prepare delicious meals for the whole family. Built-in appliances and a cooking range add a sophisticated appeal to the kitchen. The home office is designed to be a space that ensures plenty of productivity and positive energy. We added a rust-colored office chair, a sleek glass table, muted golden decor accents, and natural greenery to create a beautiful, earthy space.
---
Project designed by interior design studio Home Frosting. They serve the entire Tampa Bay area including South Tampa, Clearwater, Belleair, and St. Petersburg.
For more about Home Frosting, see here: https://homefrosting.com/
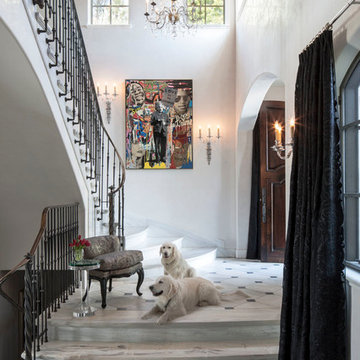
Custom wrought iron stair case and coffered ceilings with pop art create an inviting entry to this Malibu Estate
Inredning av en medelhavsstil stor foajé, med vita väggar, marmorgolv, en dubbeldörr och mellanmörk trädörr
Inredning av en medelhavsstil stor foajé, med vita väggar, marmorgolv, en dubbeldörr och mellanmörk trädörr
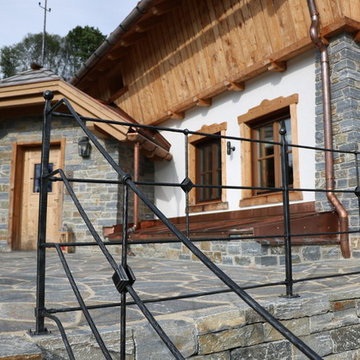
Foto på en mellanstor lantlig entré, med marmorgolv, en enkeldörr och mellanmörk trädörr
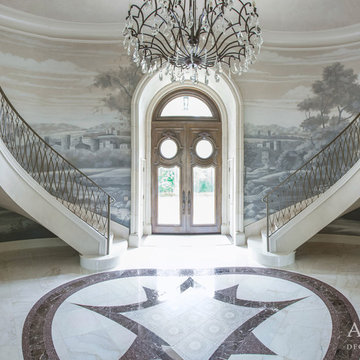
This mural was hand painted by our artist in neutral grays and beiges in this grand entry.
Foto på en mycket stor vintage foajé, med marmorgolv, en dubbeldörr och mellanmörk trädörr
Foto på en mycket stor vintage foajé, med marmorgolv, en dubbeldörr och mellanmörk trädörr
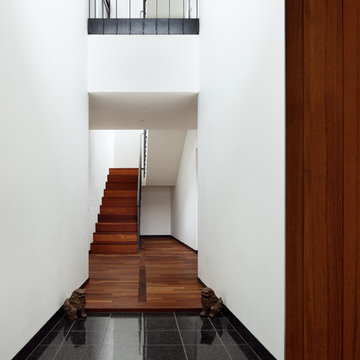
Idéer för att renovera en funkis hall, med vita väggar, marmorgolv, en enkeldörr, mellanmörk trädörr och svart golv
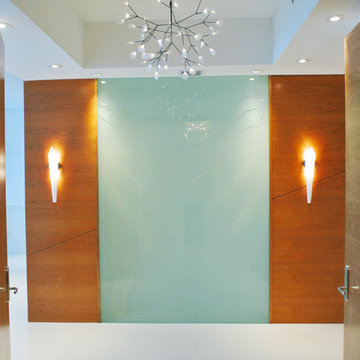
AVENTURA MAGAZINE selected our client’s Bath Club luxury 5000 Sf ocean front apartment in Miami Beach, to publish it in their issue and they Said:
Story by Linda Marx, Photography by Pablo Corredor
Light & Bright!
…… I wanted more open space, light and a supreme airy feeling,” she says. “With the glass design making a statement, it quickly became the star of the show.”…….
….. To add texture and depth, Corredor custom created wood doors here, and in other areas of the home. They provide a nice contrast to the open Florida tropical feel. “I added character to the openness by using exotic cherry wood,” she says. “I repeated this throughout the home and it works well.”
Known for capturing the client’s vision while adding her own innovative twists, Corredor lightened the family room, giving it a contemporary and modern edge with colorful art and matching throw pillows on the sofas. She added a large beige leather ottoman as the center coffee table in the room. This round piece was punctuated with a bold-toned flowering plant atop. It effortlessly matches the pillows and colors of the contemporary canvas.
Miami,
Miami Interior Designers,
Miami Interior Designer,
Interior Designers Miami,
Interior Designer Miami,
Modern Interior Designers,
Modern Interior Designer,
Modern interior decorators,
Modern interior decorator,
Contemporary Interior Designers,
Contemporary Interior Designer,
Interior design decorators,
Interior design decorator,
Interior Decoration and Design,
Black Interior Designers,
Black Interior Designer,
Interior designer,
Interior designers,
Interior design decorators,
Interior design decorator,
Home interior designers,
Home interior designer,
Interior design companies,
Interior decorators,
Interior decorator,
Decorators,
Decorator,
Miami Decorators,
Miami Decorator,
Decorators Miami,
Decorator Miami,
Interior Design Firm,
Interior Design Firms,
Interior Designer Firm,
Interior Designer Firms,
Interior design,
Interior designs,
Home decorators,
Interior decorating Miami,
Best Interior Designers,
Interior design decorator,
Modern,
Pent house design,
white interiors,
Miami, South Miami, Miami Beach, South Beach, Williams Island, Sunny Isles, Surfside, Fisher Island, Aventura, Brickell, Brickell Key, Key Biscayne, Coral Gables, CocoPlum, Coconut Grove, Pinecrest, Miami Design District, Golden Beach, Downtown Miami, Miami Interior Designers, Miami Interior Designer, Interior Designers Miami, Modern Interior Designers, Modern Interior Designer, Modern interior decorators, Contemporary Interior Designers, Interior decorators, Interior decorator , Interior designer, Interior designers, Luxury, modern, best, unique, real estate, decor
J Design Group – Miami Interior Design Firm – Modern – Contemporary
Contact us: (305) 444-4611
http://www.JDesignGroup.com
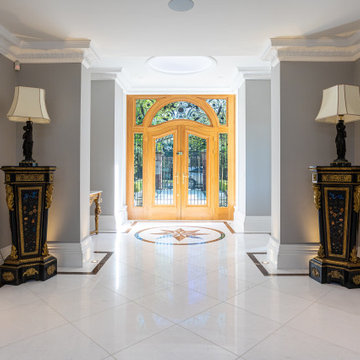
Inspiration för en stor funkis hall, med grå väggar, en dubbeldörr, mellanmörk trädörr, vitt golv och marmorgolv
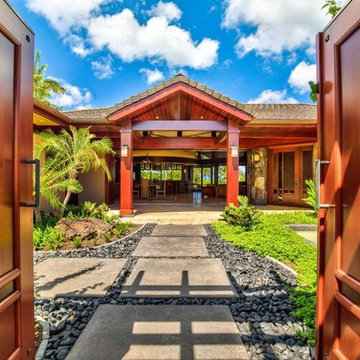
Inredning av en amerikansk stor ingång och ytterdörr, med beige väggar, marmorgolv, en dubbeldörr och mellanmörk trädörr
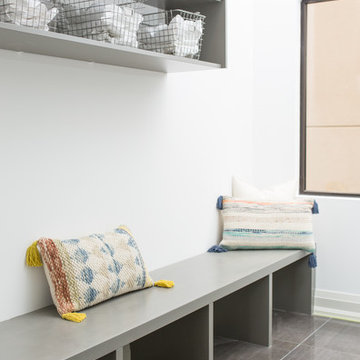
Rustic Meets Modern - Mudroom
Installation by Muti Kitchen and Bath Oakville
Photography By: Lindsay Miller
Idéer för att renovera ett mellanstort funkis kapprum, med vita väggar, marmorgolv, en enkeldörr och mellanmörk trädörr
Idéer för att renovera ett mellanstort funkis kapprum, med vita väggar, marmorgolv, en enkeldörr och mellanmörk trädörr

Tore out stairway and reconstructed curved white oak railing with bronze metal horizontals. New glass chandelier and onyx wall sconces at balcony.
Idéer för stora funkis foajéer, med grå väggar, marmorgolv, en enkeldörr, mellanmörk trädörr och beiget golv
Idéer för stora funkis foajéer, med grå väggar, marmorgolv, en enkeldörr, mellanmörk trädörr och beiget golv
384 foton på entré, med marmorgolv och mellanmörk trädörr
5