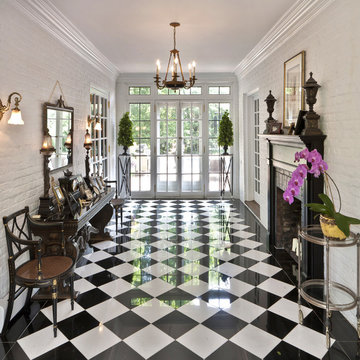6 305 foton på entré, med marmorgolv och tegelgolv
Sortera efter:
Budget
Sortera efter:Populärt i dag
221 - 240 av 6 305 foton
Artikel 1 av 3
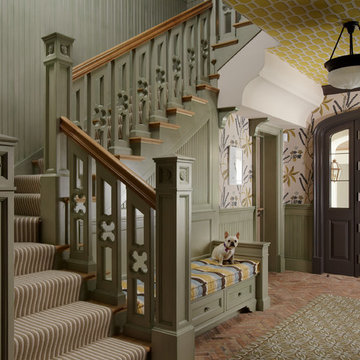
Exempel på en klassisk foajé, med tegelgolv, flerfärgade väggar, en enkeldörr och mörk trädörr
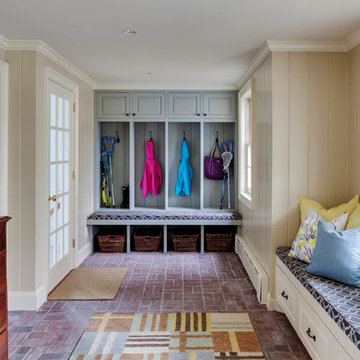
Greg Premru Photography, Inc.
Idéer för att renovera en vintage entré, med tegelgolv och beige väggar
Idéer för att renovera en vintage entré, med tegelgolv och beige väggar
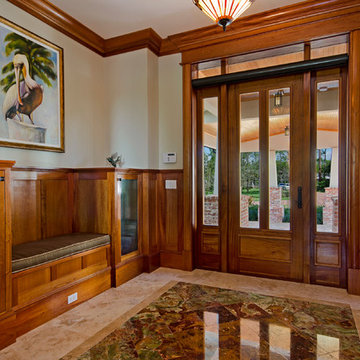
Klassisk inredning av en mellanstor foajé, med beige väggar, marmorgolv, en enkeldörr och mörk trädörr
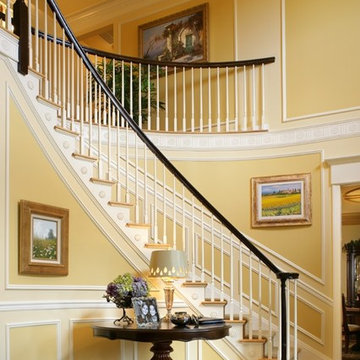
The after renovation photo. wood railing painted dark mahogany and spindles off white changed the formality of the foyer. Applied molding to walls with tones of paint color against the off white add lightness. Center hall table is accented with interesting lamp and zebra ottoman.
Photo by Peter Rymwid
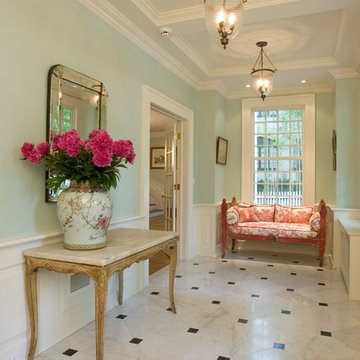
This elegant entrance hall was added to restore the front exterior to its original grandeur and the addition of a master bath on the second floor above.

Klassisk inredning av ett stort kapprum, med bruna väggar, tegelgolv, en enkeldörr och brunt golv

This detached home in West Dulwich was opened up & extended across the back to create a large open plan kitchen diner & seating area for the family to enjoy together. We added marble chequerboard tiles in the entrance and oak herringbone parquet in the main living area
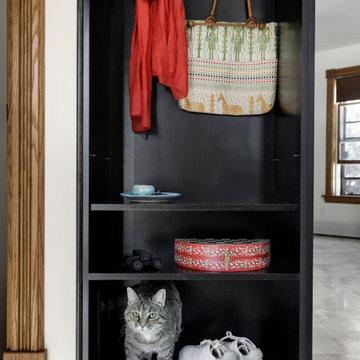
Catchall cubby at the end of cabinet run allowing for jacket, shoe storage with integrated cat door on internal within cubby allowing kitties access to the basement litterbox.
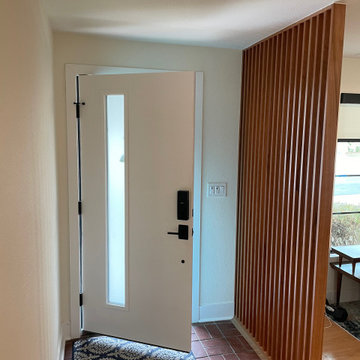
Entryway with updated front door and mid-century modern wood seperator between living space.
Inspiration för 50 tals entréer, med vita väggar, tegelgolv, en enkeldörr och en vit dörr
Inspiration för 50 tals entréer, med vita väggar, tegelgolv, en enkeldörr och en vit dörr
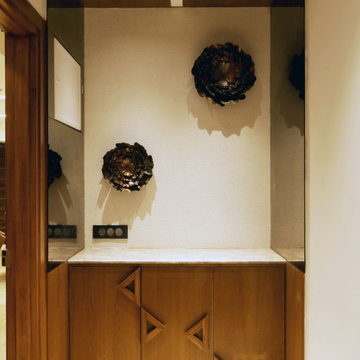
Foto på en liten funkis farstu, med vita väggar, marmorgolv, en enkeldörr, mörk trädörr och beiget golv

mudroom storage and seating with entry to large walk-in storage closet
Exempel på ett stort lantligt kapprum, med vita väggar, tegelgolv, en enkeldörr, en grå dörr och flerfärgat golv
Exempel på ett stort lantligt kapprum, med vita väggar, tegelgolv, en enkeldörr, en grå dörr och flerfärgat golv
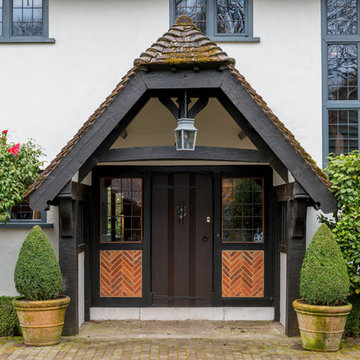
Wonderful original entrance to Arts & Craft country house.
Inspiration för lantliga ingångspartier, med vita väggar, en enkeldörr, mörk trädörr, tegelgolv och brunt golv
Inspiration för lantliga ingångspartier, med vita väggar, en enkeldörr, mörk trädörr, tegelgolv och brunt golv

Come on into this custom luxury home with a beautiful grand entry and custom chandelier.
Idéer för att renovera en mycket stor medelhavsstil foajé, med grå väggar, marmorgolv, en dubbeldörr, metalldörr och grått golv
Idéer för att renovera en mycket stor medelhavsstil foajé, med grå väggar, marmorgolv, en dubbeldörr, metalldörr och grått golv
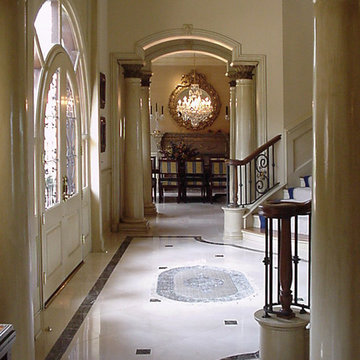
Inredning av en klassisk stor foajé, med vita väggar, marmorgolv och vitt golv

Is your closet busting at the seams? Or do you perhaps have no closet at all? Time to consider adding a mudroom to your house. Mudrooms are a popular interior design trend these days, and for good reason - they can house far more than a simple coat closet can. They can serve as a family command center for kids' school flyers and menus, for backpacks and shoes, for art supplies and sports equipment. Some mudrooms contain a laundry area, and some contain a mail station. Some mudrooms serve as a home base for a dog or a cat, with easy to clean, low maintenance building materials. A mudroom may consist of custom built-ins, or may simply be a corner of an existing room with pulled some clever, freestanding furniture, hooks, or shelves to house your most essential mudroom items.
Whatever your storage needs, extensive or streamlined, carving out a mudroom area can keep the whole family more organized. And, being more organized saves you stress and countless hours that would otherwise be spent searching for misplaced items.
While we love to design mudroom niches, a full mudroom interior design allows us to do what we do best here at Down2Earth Interior Design: elevate a space that is primarily driven by pragmatic requirements into a space that is also beautiful to look at and comfortable to occupy. I find myself voluntarily taking phone calls while sitting on the bench of my mudroom, simply because it's a comfortable place to be. My kids do their homework in the mudroom sometimes. My cat loves to curl up on sweatshirts temporarily left on the bench, or cuddle up in boxes on their way out to the recycling bins, just outside the door. Designing a custom mudroom for our family has elevated our lifestyle in so many ways, and I look forward to the opportunity to help make your mudroom design dreams a reality as well.
Photos by Ryan Macchione
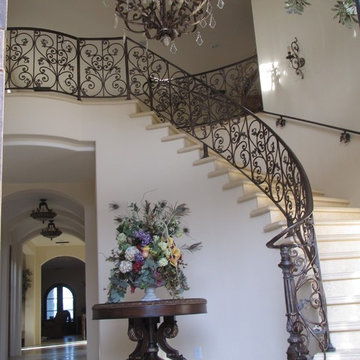
Marble flooring and slab staircase
Custom fabricated Iron Railing with gold and silver leaf accents
Custom fabricated light fixtures with gold and silver leaf accents
Custom fabricated silk olive tree's and Floral
Hand troweled plaster walls
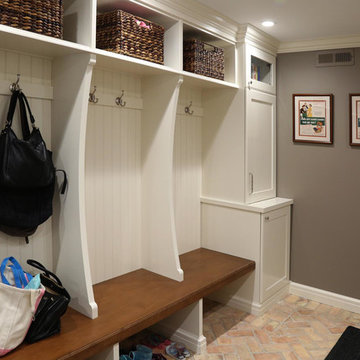
Inredning av ett klassiskt mellanstort kapprum, med grå väggar och tegelgolv
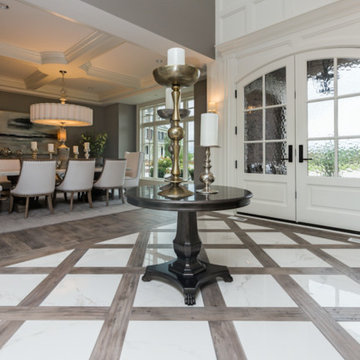
Foto på en stor funkis foajé, med grå väggar, marmorgolv, en dubbeldörr och glasdörr
6 305 foton på entré, med marmorgolv och tegelgolv
12
