791 foton på entré, med marmorgolv och vitt golv
Sortera efter:
Budget
Sortera efter:Populärt i dag
221 - 240 av 791 foton
Artikel 1 av 3
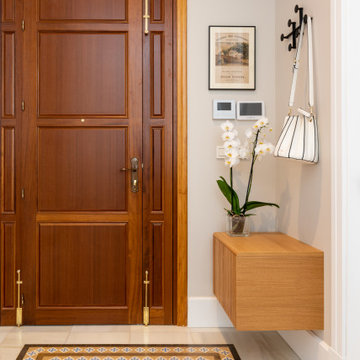
Idéer för en modern ingång och ytterdörr, med beige väggar, marmorgolv, en enkeldörr, mellanmörk trädörr och vitt golv
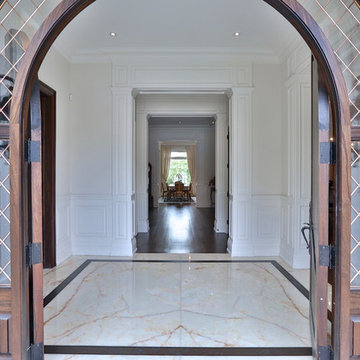
Foto på en stor vintage foajé, med vita väggar, marmorgolv, en dubbeldörr, mörk trädörr och vitt golv
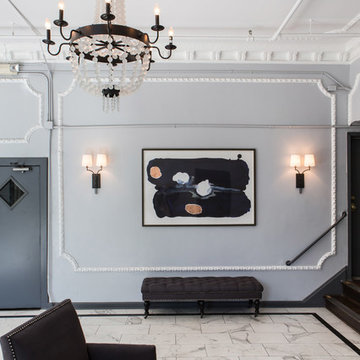
Erika Bierman Photography
Inredning av en modern mellanstor farstu, med grå väggar, marmorgolv, en enkeldörr, en svart dörr och vitt golv
Inredning av en modern mellanstor farstu, med grå väggar, marmorgolv, en enkeldörr, en svart dörr och vitt golv
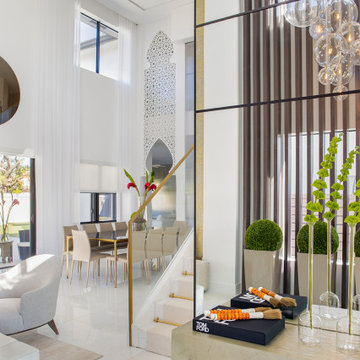
Our clients moved from Dubai to Miami and hired us to transform a new home into a Modern Moroccan Oasis. Our firm truly enjoyed working on such a beautiful and unique project.
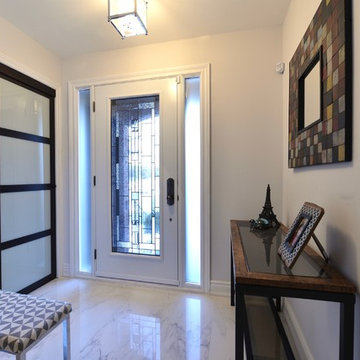
Tomasz Majcherczyk
Idéer för att renovera en mellanstor funkis foajé, med grå väggar, marmorgolv, en enkeldörr, en vit dörr och vitt golv
Idéer för att renovera en mellanstor funkis foajé, med grå väggar, marmorgolv, en enkeldörr, en vit dörr och vitt golv
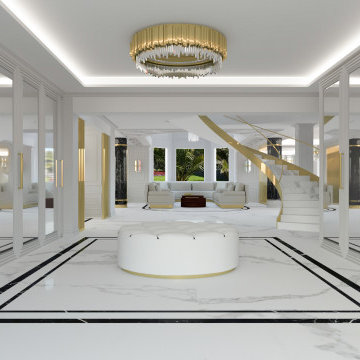
One of the most challenging parts of this Dubai Villa full Interior Renovation was working with very low ceilings, low constructional beams and lack of much natural light. This all was making the space look very dark, uninviting and despite the good size of the rooms – small and uncomfortable. The original architecture had a lot of unalignment which unfortunately due to being structural could not have been removed. The aim was to create a brighter and sophisticaded space where classical elements blend with modern forms for a truly elegant space.
The stunning transformation starts from entrance where combination of frosted glass and iron decorated entry door invite the natural light to enter into the house without compromising with client´s privacy. A careful selection of reflective materials, usage of artifical lights and soft off-white colors maximize the natural light and help it travel throng the house. A clever use of mirrors illuminate even the darkest corners thus making the space looks bigger & brighter while create an ultimate level of luxury and serene ambience.
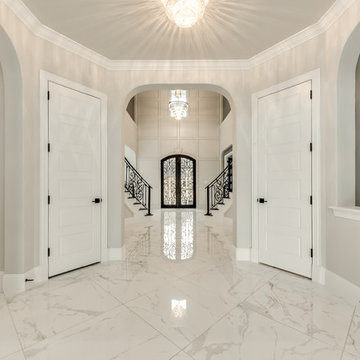
Inredning av en klassisk stor foajé, med grå väggar, marmorgolv, en dubbeldörr, en svart dörr och vitt golv
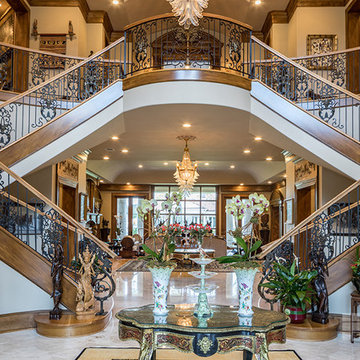
This estate on Rivercrest incorporates more than 27,000. The house is 26,369, the Pool House is 2,181, the stables are 3,597 (total covered area) square feet of covered structure, including poolside entertaining space, and stables.
This home is very much a traditional meets modern layout. It’s formalized. Referencing heavily upon Andrea Palladio, the home uses symmetry as a major design element.
Connie Anderson Photography
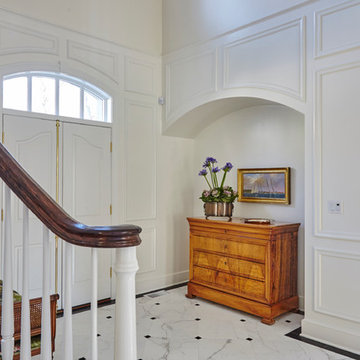
Inredning av en klassisk stor foajé, med vita väggar, marmorgolv, en enkeldörr, en vit dörr och vitt golv
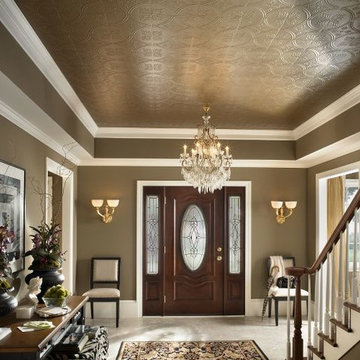
This grand foyer features Metallaire Circles tin ceiling tiles painted gold. You can paint these ceiling tiles any color you choose. In this case, the gold paint accents the formal entryway in a unique way, especially with the tray ceiling.
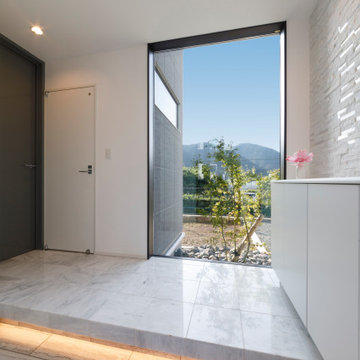
質感の異なる白が上品に重なり合う玄関ホール。 正面の大きな窓越しに見える景色とのコントラストが互いの美しさを相乗させています。 大理石敷のフロアを引き立てる、足元の間接照明もポイントです。
Bild på en hall, med vita väggar, marmorgolv och vitt golv
Bild på en hall, med vita väggar, marmorgolv och vitt golv
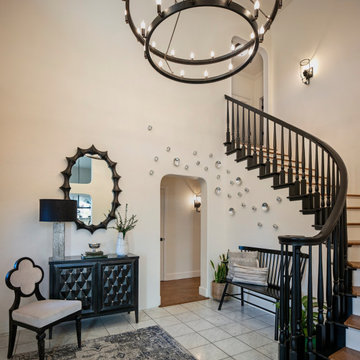
In the early days of the global pandemic of 2021, my client decided to leave a more densely populated city environment in favor of a more suburban atmosphere with fewer people, where things are less crowded. They found a Tudor-style home built in the 1980s and set about updating it to make it their own. When my client contacted me, one of her top priorities in the home was a complete kitchen renovation for which she already had some very clear ideas. She came to the project with colors and overall feel so it was a delight to collaborate with her to bring her vision to life.
The original kitchen was wedged between a large two-story entry hall at the front, and a spacious beamed family room at the rear. Dated dark red oak and heavy 1980s cabinetry weighed down the room, and my client desperately wanted light and lightness. Working with Lewis Construction, we took down the walls that closed the kitchen off from the family room and the resulting space allowed for a generous island. We worked together to refine a cabinet color and a wood stain for the custom cabinetry by Schmitz Woodworks, and a tone of countertop material that would be a perfect compliment to our cabinetry choices. And I found lighting that speaks to the Tudor style of the house while bringing a sense of airiness—the seeded glass island pendants are perfect partners to the round wrought-iron fixture with candles in the adjoining dining room. Wood, brass, and abaca kitchen stools at the island bring a sense of history and California cool.
In the adjoining bland family room, my client removed an ugly river stone fireplace and replaced it with a linear gas insert. I designed built-in bookcases flanking the fireplace to give the entire wall more presence. My client fell in love with a piece of dark soapstone and I used it to design a chunky, uniquely beveled surround to ground the fire box.
The entry also got a makeover. We worked with a painter to disguise the ugly 80s red oak on the stairs, and I furnished the area with contemporary pieces that speak to a Tudor sensibility: a “quilted” chest with nail heads; an occasional chair with a quatrefoil back; a wall mirror that looks as if the Wicked Queen in Snow White used it; a rug that has the appearance of a faded heirloom; and a swarm of silver goblets creating a wall art installation that echoes the nail heads on the chest.
Photo: Rick Pharaoh
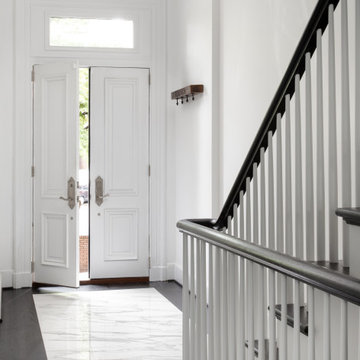
We completely gutted and renovated this DC rowhouse and added a three-story rear addition and a roof deck. On the main floor we removed the front vestibule to create a more welcoming entry that has marble tile inset in dark wood flooring. We widened the openings from the hallway to both the living and dining rooms.
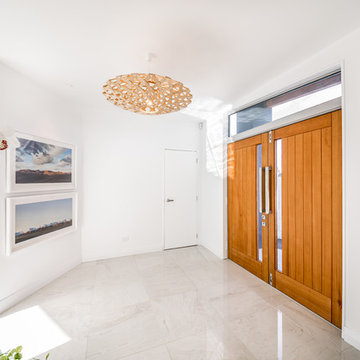
Wanganui Photography
Idéer för att renovera en stor maritim ingång och ytterdörr, med vita väggar, marmorgolv, en dubbeldörr, mellanmörk trädörr och vitt golv
Idéer för att renovera en stor maritim ingång och ytterdörr, med vita väggar, marmorgolv, en dubbeldörr, mellanmörk trädörr och vitt golv
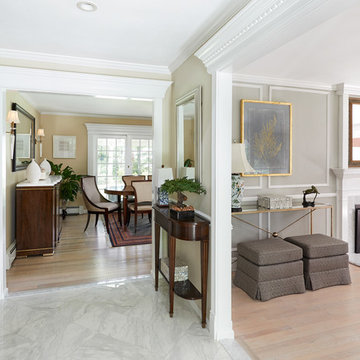
A gracious entry foyer opening to adjacent spaces features a demi-lune and beveled mirror. To the right of the foyer are the living room and family room dedicated to formal and informal entertainment. The green marble foyer floor and living room fireplace hearth and surround were replaced with Carrera. In the two-story foyer it is installed in a beautiful herringbone pattern.
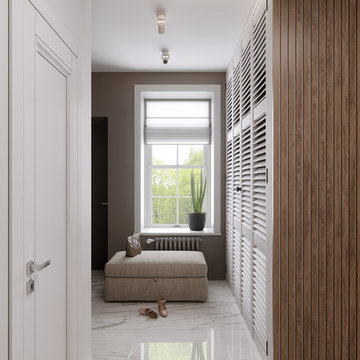
Bild på en mellanstor lantlig ingång och ytterdörr, med bruna väggar, marmorgolv och vitt golv
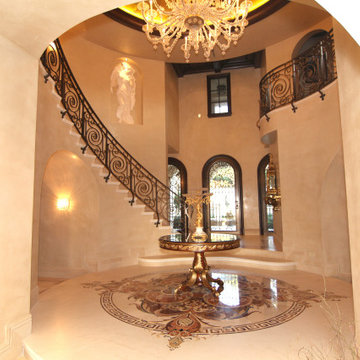
Inspiration för en stor medelhavsstil foajé, med beige väggar, marmorgolv, metalldörr och vitt golv
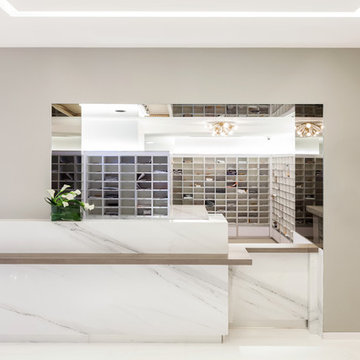
Plaza 400 is a premiere full-service luxury co-op in Manhattan’s Upper East Side. Built in 1968 by architect Philip Birnbaum and Associates, the well-known building has 40 stories and 627 residences. Amenities include a heated outdoor pool, state of the art fitness center, garage, driveway, bike room, laundry room, party room, playroom and rooftop deck.
The extensive 2017 renovation included the main lobby, elevator lift hallway and mailroom. Plaza 400’s gut renovation included new 4’x8′ Calacatta floor slabs, custom paneled feature wall with metal reveals, marble slab front desk and mailroom desk, modern ceiling design, hand blown cut mirror on all columns and custom furniture for the two “Living Room” areas.
The new mailroom was completely gutted as well. A new Calacatta Marble desk welcomes residents to new white lacquered mailboxes, Calacatta Marble filing countertop and a Jonathan Adler chandelier, all which come together to make this space the new jewel box of the Lobby.
The hallway’s gut renovation saw the hall outfitted with new etched bronze mirrored glass panels on the walls, 4’x8′ Calacatta floor slabs and a new vaulted/arched pearlized faux finished ceiling with crystal chandeliers and LED cove lighting.
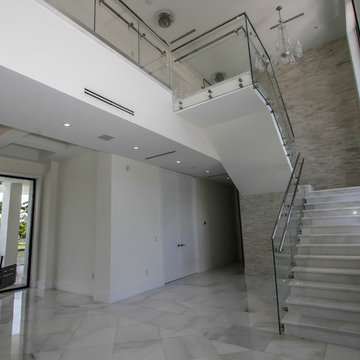
Inspiration för en stor funkis foajé, med vita väggar, marmorgolv, en dubbeldörr, glasdörr och vitt golv
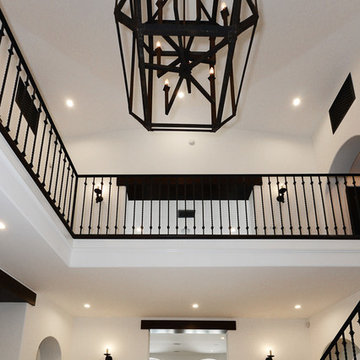
Eric Vidar Photography
Inredning av en medelhavsstil mellanstor foajé, med vita väggar, marmorgolv och vitt golv
Inredning av en medelhavsstil mellanstor foajé, med vita väggar, marmorgolv och vitt golv
791 foton på entré, med marmorgolv och vitt golv
12