67 foton på entré, med marmorgolv
Sortera efter:
Budget
Sortera efter:Populärt i dag
21 - 40 av 67 foton
Artikel 1 av 3
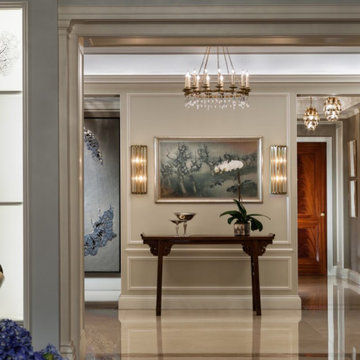
All wood panelling designed by our in-house team
Inredning av en modern stor foajé, med beige väggar, marmorgolv, en enkeldörr, mellanmörk trädörr och beiget golv
Inredning av en modern stor foajé, med beige väggar, marmorgolv, en enkeldörr, mellanmörk trädörr och beiget golv

Tore out stairway and reconstructed curved white oak railing with bronze metal horizontals. New glass chandelier and onyx wall sconces at balcony.
Idéer för stora funkis foajéer, med grå väggar, marmorgolv, en enkeldörr, mellanmörk trädörr och beiget golv
Idéer för stora funkis foajéer, med grå väggar, marmorgolv, en enkeldörr, mellanmörk trädörr och beiget golv
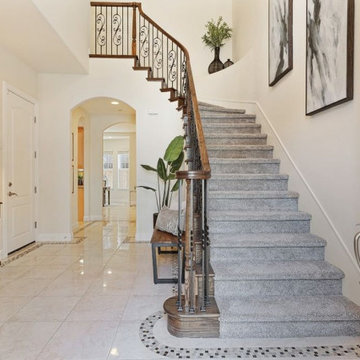
Exempel på en stor modern foajé, med beige väggar, marmorgolv, en enkeldörr och beiget golv
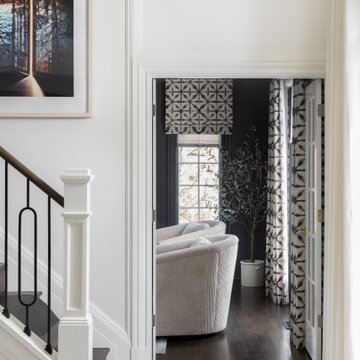
Bild på en stor vintage foajé, med vita väggar, marmorgolv, en dubbeldörr, en vit dörr och grått golv
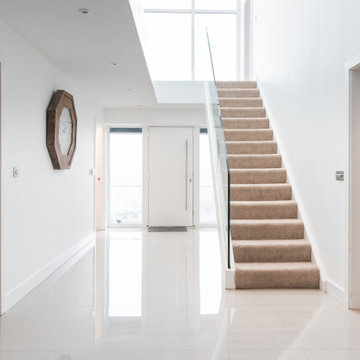
Modern inredning av en mycket stor hall, med vita väggar, marmorgolv, en enkeldörr, en vit dörr och vitt golv
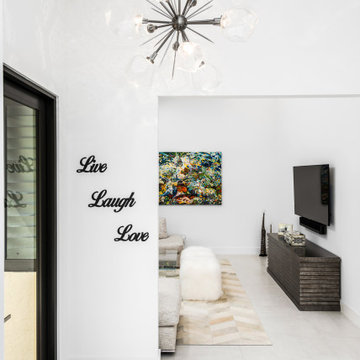
Lakefront residence in exclusive south Florida golf course community. Use of mixed metallic textiles and finishes combined with lucite furniture allows the view and bold oversized art to become the visual centerpieces of each space. Large sculptural light fixtures fill the height created by the soaring vaulted ceilings. Lux fabrics mixed with chrome or lucite create a contemporary feel to the space without losing the soft comforts that make this space feel like home.
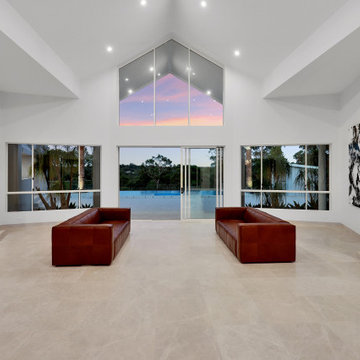
Exempel på en stor modern foajé, med en dubbeldörr, grå väggar, marmorgolv och flerfärgat golv
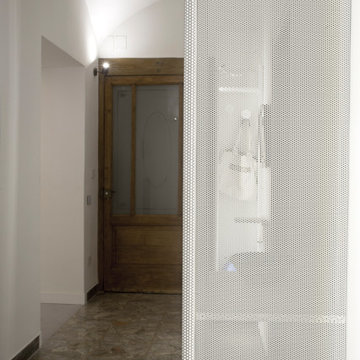
un lavoro di piegatura della lamiera microforata verniciata a fuoco disegna con delicatezza e trasparenze lo spazio dell'ingresso, che per il resto lasciamo intatto rispetto ai pavimenti in marmo dai colori tenui, alla bella porta in legno e vetro. Ad illuminare la volta i raffinati corpi illuminati della Viabizzuno in finitura copper bronze
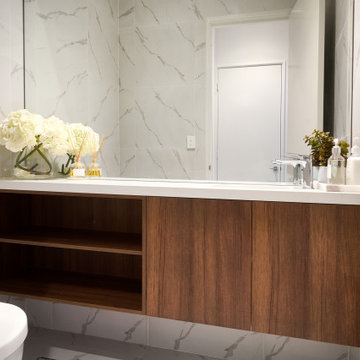
A bold entrance into this home.....
Bespoke custom joinery integrated nicely under the stairs
Inredning av ett modernt stort kapprum, med vita väggar, marmorgolv, en pivotdörr, en svart dörr och vitt golv
Inredning av ett modernt stort kapprum, med vita väggar, marmorgolv, en pivotdörr, en svart dörr och vitt golv
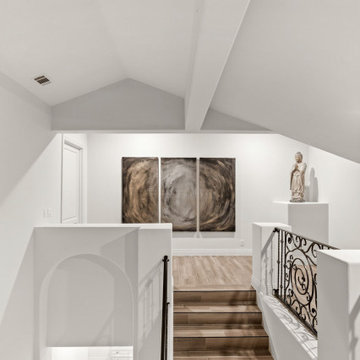
Modern mediterranean style foyer
Inredning av en eklektisk stor foajé, med vita väggar, marmorgolv, en dubbeldörr, en brun dörr och vitt golv
Inredning av en eklektisk stor foajé, med vita väggar, marmorgolv, en dubbeldörr, en brun dörr och vitt golv
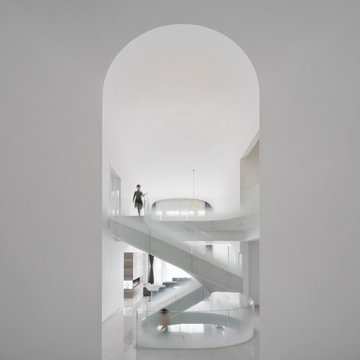
The Cloud Villa is so named because of the grand central stair which connects the three floors of this 800m2 villa in Shanghai. It’s abstract cloud-like form celebrates fluid movement through space, while dividing the main entry from the main living space.
As the main focal point of the villa, it optimistically reinforces domesticity as an act of unencumbered weightless living; in contrast to the restrictive bulk of the typical sprawling megalopolis in China. The cloud is an intimate form that only the occupants of the villa have the luxury of using on a daily basis. The main living space with its overscaled, nearly 8m high vaulted ceiling, gives the villa a sacrosanct quality.
Contemporary in form, construction and materiality, the Cloud Villa’s stair is classical statement about the theater and intimacy of private and domestic life.
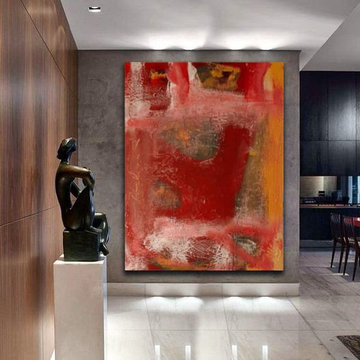
Free-flowing stream of consciousness expression.
Inspiration för stora moderna hallar, med grå väggar, marmorgolv, en dubbeldörr, mörk trädörr och vitt golv
Inspiration för stora moderna hallar, med grå väggar, marmorgolv, en dubbeldörr, mörk trädörr och vitt golv
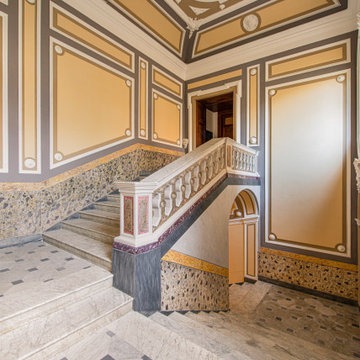
Vista generale | General view
Idéer för att renovera en stor vintage foajé, med beige väggar, marmorgolv, en dubbeldörr, en vit dörr och beiget golv
Idéer för att renovera en stor vintage foajé, med beige väggar, marmorgolv, en dubbeldörr, en vit dörr och beiget golv
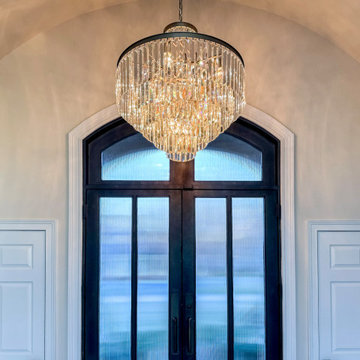
Bild på en stor funkis foajé, med beige väggar, marmorgolv, en dubbeldörr, metalldörr och vitt golv
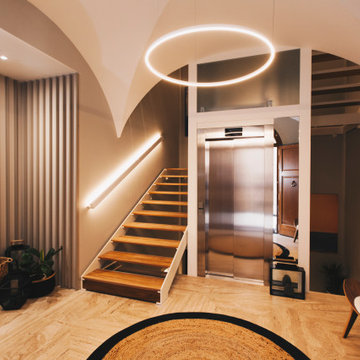
Démolition et reconstruction d'un immeuble dans le centre historique de Castellammare del Golfo composé de petits appartements confortables où vous pourrez passer vos vacances. L'idée était de conserver l'aspect architectural avec un goût historique actuel mais en le reproposant dans une tonalité moderne.Des matériaux précieux ont été utilisés, tels que du parquet en bambou pour le sol, du marbre pour les salles de bains et le hall d'entrée, un escalier métallique avec des marches en bois et des couloirs en marbre, des luminaires encastrés ou suspendus, des boiserie sur les murs des chambres et dans les couloirs, des dressings ouverte, portes intérieures en laque mate avec une couleur raffinée, fenêtres en bois, meubles sur mesure, mini-piscines et mobilier d'extérieur. Chaque étage se distingue par la couleur, l'ameublement et les accessoires d'ameublement. Tout est contrôlé par l'utilisation de la domotique. Un projet de design d'intérieur avec un design unique qui a permis d'obtenir des appartements de luxe.
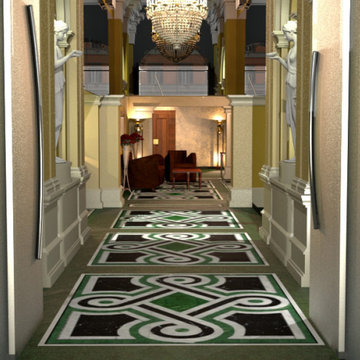
Ingresso hotel con inserimento di un pavimento in marmo in stile cosmatesco
Inredning av en eklektisk entré, med beige väggar, marmorgolv och grönt golv
Inredning av en eklektisk entré, med beige väggar, marmorgolv och grönt golv
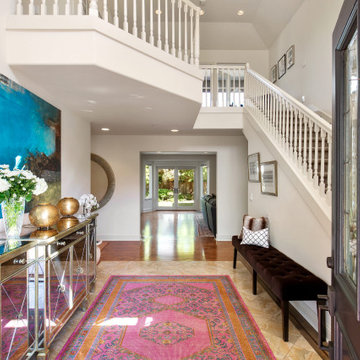
Inspiration för klassiska foajéer, med vita väggar, marmorgolv, en enkeldörr, en svart dörr och beiget golv
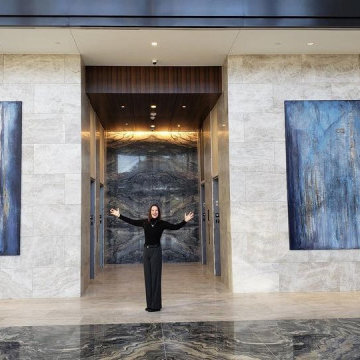
Debra Ferrari created two large scale original canvas paintings especially for the lobby of a brand new luxury office and retail building, the Weirs Plaza. This new 297,000 square foot high end building is located in one of the coolest Dallas neighborhoods in the Knox Henderson District. Just down the street from Restoration Hardware.
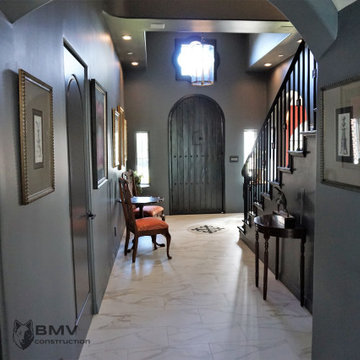
Inspiration för en mellanstor foajé, med grå väggar, marmorgolv, en enkeldörr, en svart dörr och vitt golv
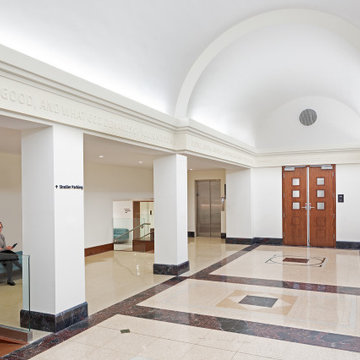
Renovated ground floor lobby with arched ceilings and molding wrapping around the room
Inredning av en klassisk mellanstor foajé, med vita väggar, marmorgolv, mellanmörk trädörr och flerfärgat golv
Inredning av en klassisk mellanstor foajé, med vita väggar, marmorgolv, mellanmörk trädörr och flerfärgat golv
67 foton på entré, med marmorgolv
2