167 foton på entré, med mellanmörk trädörr
Sortera efter:
Budget
Sortera efter:Populärt i dag
141 - 160 av 167 foton
Artikel 1 av 3
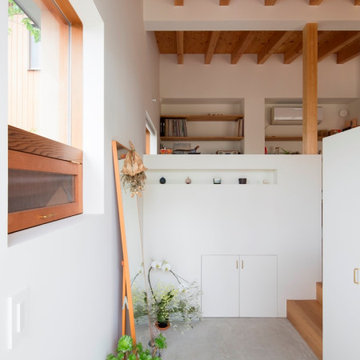
昔ながらの風情が残るのどかな地に建つ、平屋片流れのコンパクトな住まい。好きなインテリアや音楽に囲まれてのんびりと丁寧に、暮らしを楽しむプランを心掛けました。玄関をくぐると天井の登り梁がリズミカルに壁や窓と調和した心地よい空間が広がります。アイランドキッチンを中心に家族が集うLDKには好みのインテリアや観葉植物が飾られ、住まいに色どりを添えています。片流れの高い天井によってコンパクトながら家族それぞれが自由に趣味を楽しめる場所が配置されています。
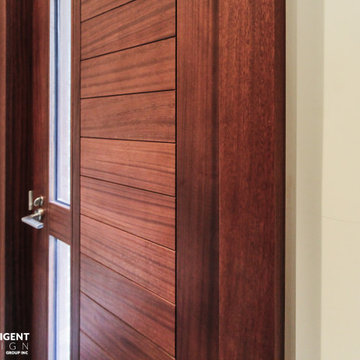
Idéer för små foajéer, med vita väggar, granitgolv, en enkeldörr, mellanmörk trädörr och grått golv
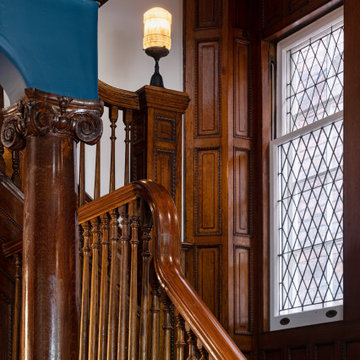
Original leaded windows are preserved in the front portion of the home, which showcases the home’s unique features.
Inspiration för stora klassiska foajéer, med blå väggar, mörkt trägolv, en enkeldörr och mellanmörk trädörr
Inspiration för stora klassiska foajéer, med blå väggar, mörkt trägolv, en enkeldörr och mellanmörk trädörr
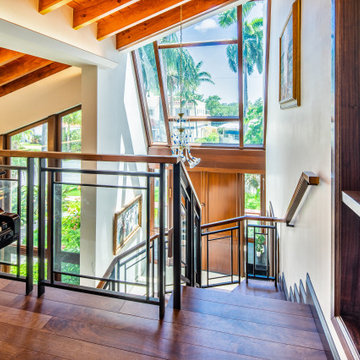
View of Foyer from 2nd Floor
Inspiration för en funkis foajé, med vita väggar, mörkt trägolv, en dubbeldörr, mellanmörk trädörr och brunt golv
Inspiration för en funkis foajé, med vita väggar, mörkt trägolv, en dubbeldörr, mellanmörk trädörr och brunt golv
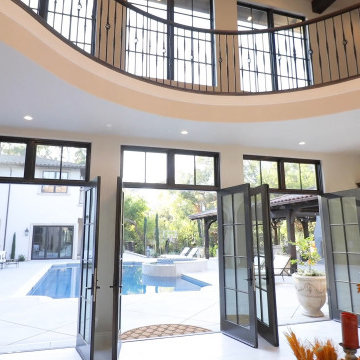
Italian Villa in Arden Oaks, Sacramento CA
Exempel på en mycket stor medelhavsstil foajé, med beige väggar, marmorgolv, en dubbeldörr, mellanmörk trädörr och vitt golv
Exempel på en mycket stor medelhavsstil foajé, med beige väggar, marmorgolv, en dubbeldörr, mellanmörk trädörr och vitt golv
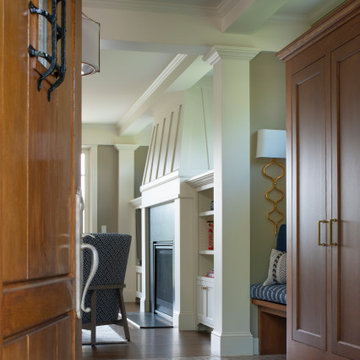
Idéer för en stor ingång och ytterdörr, med beige väggar, klinkergolv i keramik, en enkeldörr, mellanmörk trädörr och grått golv
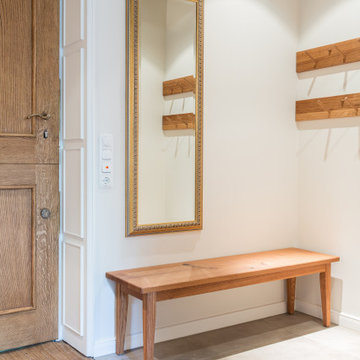
Foto på en mellanstor entré, med vita väggar, klinkergolv i keramik, en tvådelad stalldörr, mellanmörk trädörr och beiget golv

Lantlig inredning av ett litet kapprum, med vita väggar, klinkergolv i keramik, en enkeldörr, mellanmörk trädörr och grått golv
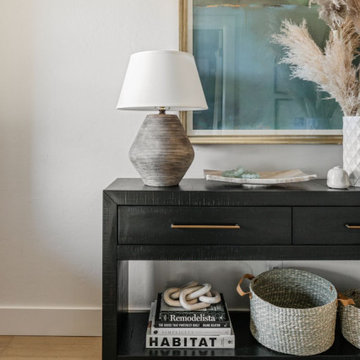
Idéer för att renovera en mellanstor vintage ingång och ytterdörr, med vita väggar, ljust trägolv, en enkeldörr, mellanmörk trädörr och beiget golv

2 story vaulted entryway with timber truss accents and lounge and groove ceiling paneling. Reclaimed wood floor has herringbone accent inlaid into it.

Nos encontramos ante una vivienda en la calle Verdi de geometría alargada y muy compartimentada. El reto está en conseguir que la luz que entra por la fachada principal y el patio de isla inunde todos los espacios de la vivienda que anteriormente quedaban oscuros.
Trabajamos para encontrar una distribución diáfana para que la luz cruce todo el espacio. Aun así, se diseñan dos puertas correderas que permiten separar la zona de día de la de noche cuando se desee, pero que queden totalmente escondidas cuando se quiere todo abierto, desapareciendo por completo.

The new owners of this 1974 Post and Beam home originally contacted us for help furnishing their main floor living spaces. But it wasn’t long before these delightfully open minded clients agreed to a much larger project, including a full kitchen renovation. They were looking to personalize their “forever home,” a place where they looked forward to spending time together entertaining friends and family.
In a bold move, we proposed teal cabinetry that tied in beautifully with their ocean and mountain views and suggested covering the original cedar plank ceilings with white shiplap to allow for improved lighting in the ceilings. We also added a full height panelled wall creating a proper front entrance and closing off part of the kitchen while still keeping the space open for entertaining. Finally, we curated a selection of custom designed wood and upholstered furniture for their open concept living spaces and moody home theatre room beyond.
This project is a Top 5 Finalist for Western Living Magazine's 2021 Home of the Year.

The new owners of this 1974 Post and Beam home originally contacted us for help furnishing their main floor living spaces. But it wasn’t long before these delightfully open minded clients agreed to a much larger project, including a full kitchen renovation. They were looking to personalize their “forever home,” a place where they looked forward to spending time together entertaining friends and family.
In a bold move, we proposed teal cabinetry that tied in beautifully with their ocean and mountain views and suggested covering the original cedar plank ceilings with white shiplap to allow for improved lighting in the ceilings. We also added a full height panelled wall creating a proper front entrance and closing off part of the kitchen while still keeping the space open for entertaining. Finally, we curated a selection of custom designed wood and upholstered furniture for their open concept living spaces and moody home theatre room beyond.
This project is a Top 5 Finalist for Western Living Magazine's 2021 Home of the Year.
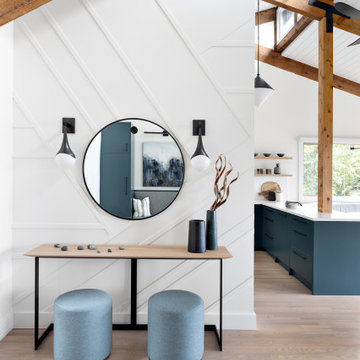
The new owners of this 1974 Post and Beam home originally contacted us for help furnishing their main floor living spaces. But it wasn’t long before these delightfully open minded clients agreed to a much larger project, including a full kitchen renovation. They were looking to personalize their “forever home,” a place where they looked forward to spending time together entertaining friends and family.
In a bold move, we proposed teal cabinetry that tied in beautifully with their ocean and mountain views and suggested covering the original cedar plank ceilings with white shiplap to allow for improved lighting in the ceilings. We also added a full height panelled wall creating a proper front entrance and closing off part of the kitchen while still keeping the space open for entertaining. Finally, we curated a selection of custom designed wood and upholstered furniture for their open concept living spaces and moody home theatre room beyond.
This project is a Top 5 Finalist for Western Living Magazine's 2021 Home of the Year.
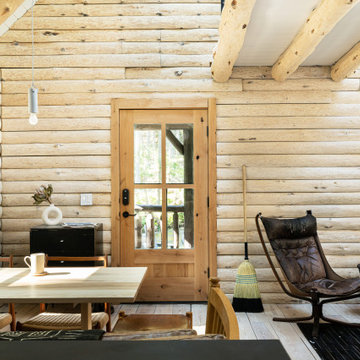
Little River Cabin Airbnb
Idéer för en mellanstor retro ingång och ytterdörr, med beige väggar, plywoodgolv, en enkeldörr, mellanmörk trädörr och beiget golv
Idéer för en mellanstor retro ingång och ytterdörr, med beige väggar, plywoodgolv, en enkeldörr, mellanmörk trädörr och beiget golv
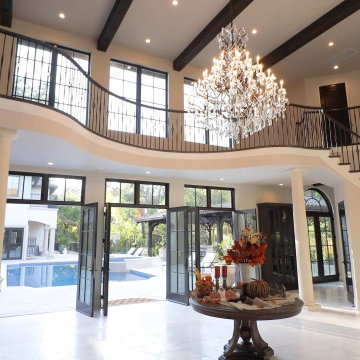
Italian Villa in Arden Oaks, Sacramento CA
Inspiration för en mycket stor medelhavsstil foajé, med beige väggar, marmorgolv, en dubbeldörr, mellanmörk trädörr och vitt golv
Inspiration för en mycket stor medelhavsstil foajé, med beige väggar, marmorgolv, en dubbeldörr, mellanmörk trädörr och vitt golv
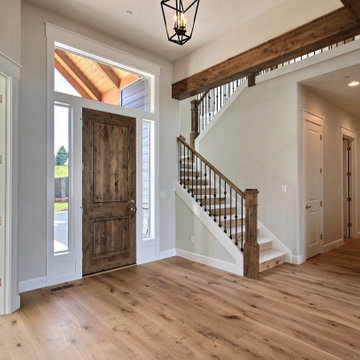
This Multi-Level Transitional Craftsman Home Features Blended Indoor/Outdoor Living, a Split-Bedroom Layout for Privacy in The Master Suite and Boasts Both a Master & Guest Suite on The Main Level!
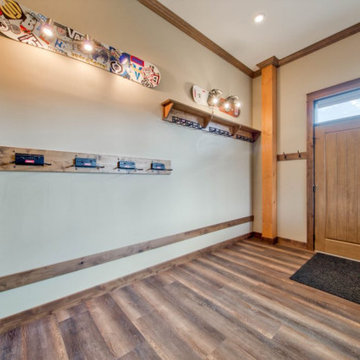
Mudroom entry at basement
Rustik inredning av ett mellanstort kapprum, med beige väggar, skiffergolv, en enkeldörr, mellanmörk trädörr och grått golv
Rustik inredning av ett mellanstort kapprum, med beige väggar, skiffergolv, en enkeldörr, mellanmörk trädörr och grått golv
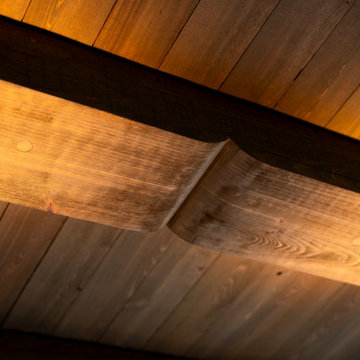
Beautiful Front entryway with floor lighting and exposed beam ceiling
Idéer för en stor modern ingång och ytterdörr, med beige väggar, en enkeldörr, mellanmörk trädörr och grått golv
Idéer för en stor modern ingång och ytterdörr, med beige väggar, en enkeldörr, mellanmörk trädörr och grått golv
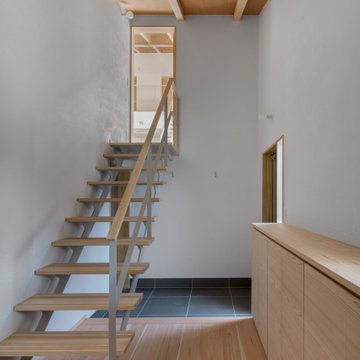
Idéer för en mellanstor ingång och ytterdörr, med grå väggar, klinkergolv i keramik, en enkeldörr, mellanmörk trädörr och grått golv
167 foton på entré, med mellanmörk trädörr
8