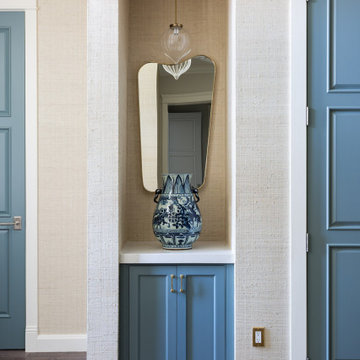742 foton på entré, med mellanmörkt trägolv och beiget golv
Sortera efter:
Budget
Sortera efter:Populärt i dag
101 - 120 av 742 foton
Artikel 1 av 3
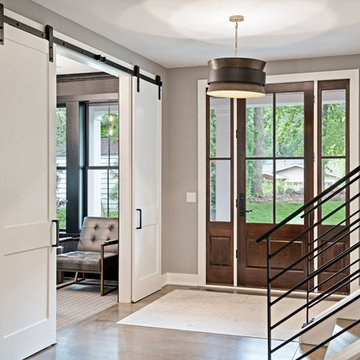
Spacious front entry with closet & front office with barn door feature
Inredning av en klassisk mellanstor ingång och ytterdörr, med grå väggar, mellanmörkt trägolv, en enkeldörr, mellanmörk trädörr och beiget golv
Inredning av en klassisk mellanstor ingång och ytterdörr, med grå väggar, mellanmörkt trägolv, en enkeldörr, mellanmörk trädörr och beiget golv
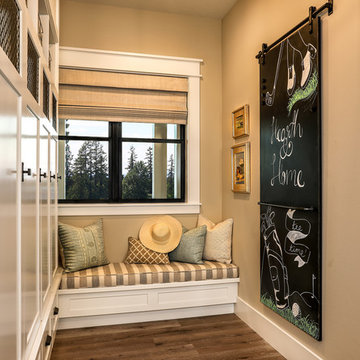
Off the main entry, enter the mud room to access four built-in lockers with a window seat, making getting in and out the door a breeze. A large oversized blackboard adds some farmhouse charm.
For more photos of this project visit our website: https://wendyobrienid.com.
Photography by Valve Interactive: https://valveinteractive.com/
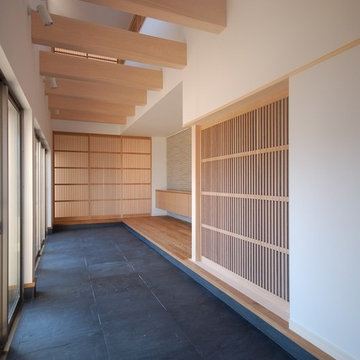
Inredning av en asiatisk stor hall, med vita väggar, mellanmörkt trägolv, en enkeldörr, mellanmörk trädörr och beiget golv

The custom paneling work is on every floor and down every hallway.
Bild på en stor amerikansk foajé, med beige väggar, mellanmörkt trägolv, en enkeldörr, en röd dörr och beiget golv
Bild på en stor amerikansk foajé, med beige väggar, mellanmörkt trägolv, en enkeldörr, en röd dörr och beiget golv
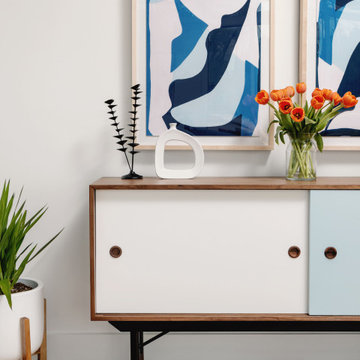
Our Austin studio decided to go bold with this project by ensuring that each space had a unique identity in the Mid-Century Modern style bathroom, butler's pantry, and mudroom. We covered the bathroom walls and flooring with stylish beige and yellow tile that was cleverly installed to look like two different patterns. The mint cabinet and pink vanity reflect the mid-century color palette. The stylish knobs and fittings add an extra splash of fun to the bathroom.
The butler's pantry is located right behind the kitchen and serves multiple functions like storage, a study area, and a bar. We went with a moody blue color for the cabinets and included a raw wood open shelf to give depth and warmth to the space. We went with some gorgeous artistic tiles that create a bold, intriguing look in the space.
In the mudroom, we used siding materials to create a shiplap effect to create warmth and texture – a homage to the classic Mid-Century Modern design. We used the same blue from the butler's pantry to create a cohesive effect. The large mint cabinets add a lighter touch to the space.
---
Project designed by the Atomic Ranch featured modern designers at Breathe Design Studio. From their Austin design studio, they serve an eclectic and accomplished nationwide clientele including in Palm Springs, LA, and the San Francisco Bay Area.
For more about Breathe Design Studio, see here: https://www.breathedesignstudio.com/
To learn more about this project, see here:
https://www.breathedesignstudio.com/atomic-ranch
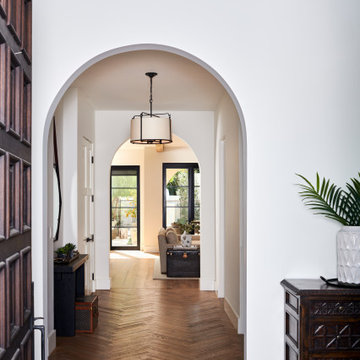
The residence utilities clean lines and an abundance of natural light to show off its minimalist aesthetic.
Inspiration för en liten medelhavsstil hall, med vita väggar, mellanmörkt trägolv, en enkeldörr, en brun dörr och beiget golv
Inspiration för en liten medelhavsstil hall, med vita väggar, mellanmörkt trägolv, en enkeldörr, en brun dörr och beiget golv
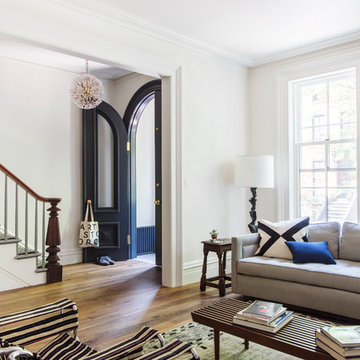
Fumed Antique Oak #1 Natural
Foto på en stor vintage ingång och ytterdörr, med mellanmörkt trägolv, vita väggar, en dubbeldörr, en svart dörr och beiget golv
Foto på en stor vintage ingång och ytterdörr, med mellanmörkt trägolv, vita väggar, en dubbeldörr, en svart dörr och beiget golv

This elegant home remodel created a bright, transitional farmhouse charm, replacing the old, cramped setup with a functional, family-friendly design.
This beautifully designed mudroom was born from a clever space solution for the kitchen. Originally an office, this area became a much-needed mudroom with a new garage entrance. The elegant white and wood theme exudes sophistication, offering ample storage and delightful artwork.
---Project completed by Wendy Langston's Everything Home interior design firm, which serves Carmel, Zionsville, Fishers, Westfield, Noblesville, and Indianapolis.
For more about Everything Home, see here: https://everythinghomedesigns.com/
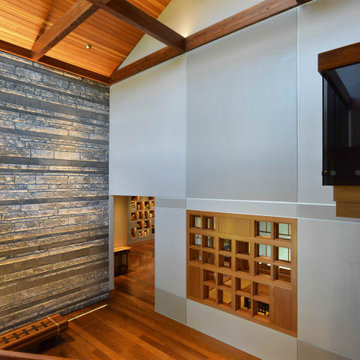
The Genkan styled entry foyer allows for greeting guests and removal of shoes. For this, it incorporates a slightly raised floor and seating bench, both popular features in Japanese homes. Its honed stone flooring is the Texas Aquaverde and Yorkshire stone used at the approaching exterior entry porch and walkway to connect it to the exterior. As well, the interior accent wall behind the bench continues the Texas Lueders stone coursing used outside, with additional interspersed accent banding featuring darker-colored polished Texas Yorkshire stone. Beyond the ante is a pottery collection display wall, main hall and family room beyond.The wood ceiling is supported by exposed wood beams. The custom patterned entry doors have a combination of clear and opaque glass panels, in a similar motif to that of the custom exterior walkway gates. Opposite the entry door is a wood latticed opening which allows for views through and into the Washitsu and Nakaniwa beyond. The opening is framing with painted accent areas, segmented with aluminum reveals. The entry foyer stairs integrates glass with wood handrails, guardrails, treads and stainless steel fittings. The wood inlays include Fir, Wenge, Mesquite, Beech and Cherry. The custom designed bench has many of the same woods as the staircase.

vista dell'ingresso; abbiamo creato un portale che è una sorta di "cannocchiale" visuale sull'esterno. Dietro il piano di lavoro della cucina.
Idéer för en mycket stor modern entré, med vita väggar, mellanmörkt trägolv, en enkeldörr, en vit dörr och beiget golv
Idéer för en mycket stor modern entré, med vita väggar, mellanmörkt trägolv, en enkeldörr, en vit dörr och beiget golv
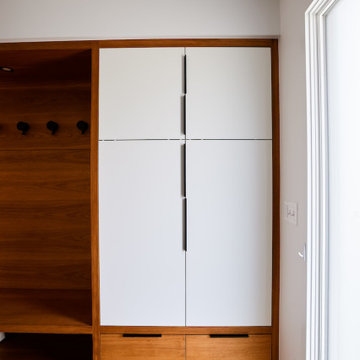
The front entry is opened up and unique storage cabinetry is added to handle clothing, shoes and pantry storage for the kitchen. Design and construction by Meadowlark Design + Build in Ann Arbor, Michigan. Professional photography by Sean Carter.
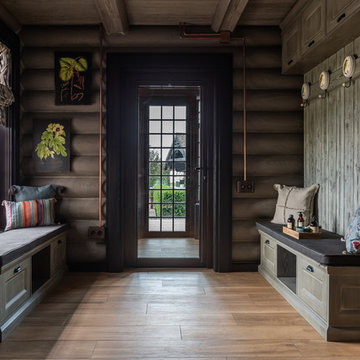
Inspiration för stora lantliga kapprum, med grå väggar, en enkeldörr, glasdörr, beiget golv och mellanmörkt trägolv
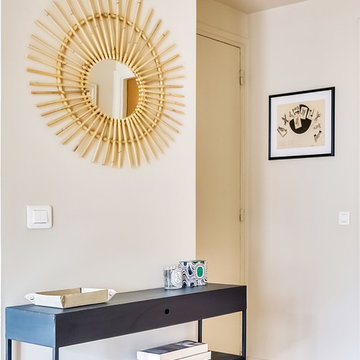
Zoom sur ce beau miroir en rotin qui vient compléter le coin entrée avec cette belle console en métal noir ! Le joli tableau au fond vient compléter cette perspective.
https://www.nevainteriordesign.com/
http://www.cotemaison.fr/avant-apres/diaporama/appartement-paris-15-renovation-ancien-duplex-vintage_31044.html
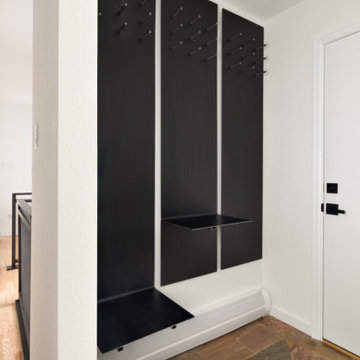
Unique custom metal design elements can be found throughout the new spaces (shower, mud room bench and shelving, and staircase railings and guardrails), and give this home the contemporary feel that the homeowners desired.
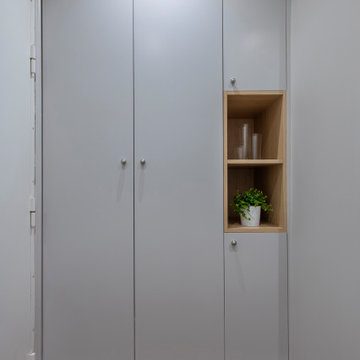
Notre cliente venait de faire l’acquisition d’un appartement au charme parisien. On y retrouve de belles moulures, un parquet à l’anglaise et ce sublime poêle en céramique. Néanmoins, le bien avait besoin d’un coup de frais et une adaptation aux goûts de notre cliente !
Dans l’ensemble, nous avons travaillé sur des couleurs douces. L’exemple le plus probant : la cuisine. Elle vient se décliner en plusieurs bleus clairs. Notre cliente souhaitant limiter la propagation des odeurs, nous l’avons fermée avec une porte vitrée. Son style vient faire écho à la verrière du bureau afin de souligner le caractère de l’appartement.
Le bureau est une création sur-mesure. A mi-chemin entre le bureau et la bibliothèque, il est un coin idéal pour travailler sans pour autant s’isoler. Ouvert et avec sa verrière, il profite de la lumière du séjour où la luminosité est maximisée grâce aux murs blancs.
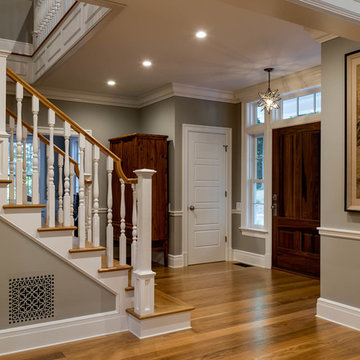
Rob Karosis: Photographer
Bild på en stor vintage ingång och ytterdörr, med grå väggar, mellanmörkt trägolv, en enkeldörr, en brun dörr och beiget golv
Bild på en stor vintage ingång och ytterdörr, med grå väggar, mellanmörkt trägolv, en enkeldörr, en brun dörr och beiget golv
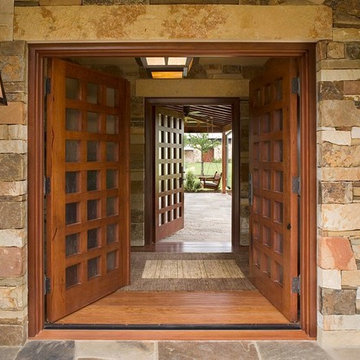
Foto på en mellanstor rustik entré, med beige väggar, mellanmörkt trägolv, en dubbeldörr, mellanmörk trädörr och beiget golv
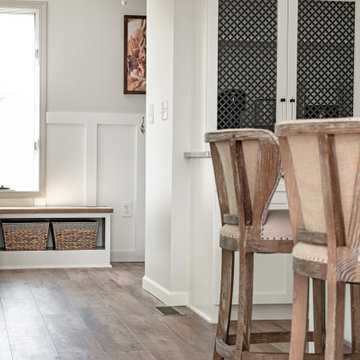
This elegant home remodel created a bright, transitional farmhouse charm, replacing the old, cramped setup with a functional, family-friendly design.
This beautifully designed mudroom was born from a clever space solution for the kitchen. Originally an office, this area became a much-needed mudroom with a new garage entrance. The elegant white and wood theme exudes sophistication, offering ample storage and delightful artwork.
---Project completed by Wendy Langston's Everything Home interior design firm, which serves Carmel, Zionsville, Fishers, Westfield, Noblesville, and Indianapolis.
For more about Everything Home, see here: https://everythinghomedesigns.com/

This long expansive runway is the center of this home. The entryway called for 3 runners, 3 console tables, along with a cowhide bench. You can see straight through the family room into the backyard. Don't forget to look up, there you will find exposed beams inside the multiple trays that span the length of the hallway
742 foton på entré, med mellanmörkt trägolv och beiget golv
6
