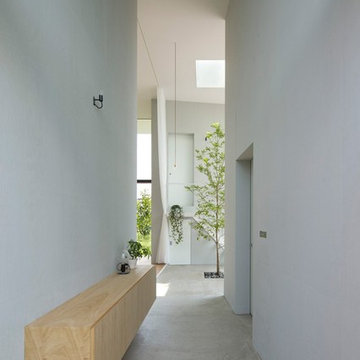29 855 foton på entré, med mellanmörkt trägolv och betonggolv
Sortera efter:
Budget
Sortera efter:Populärt i dag
121 - 140 av 29 855 foton
Artikel 1 av 3
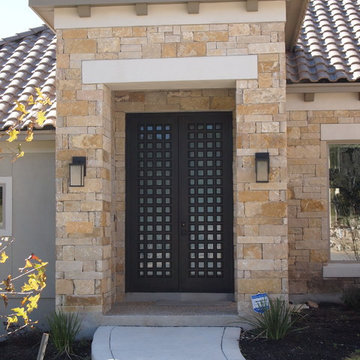
Wrought Iron Double Door - Castle 3 by Porte, Color Dark Bronze, Satin Glass
Inspiration för små klassiska ingångspartier, med bruna väggar, betonggolv, en dubbeldörr och metalldörr
Inspiration för små klassiska ingångspartier, med bruna väggar, betonggolv, en dubbeldörr och metalldörr
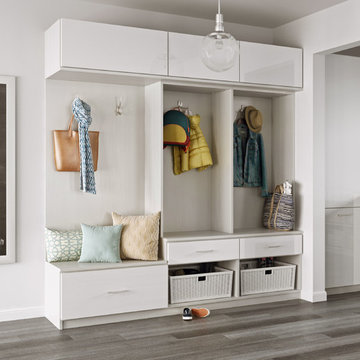
With plenty of sleek cabinet space, a laundry room becomes both serene and efficient.
Idéer för att renovera ett stort vintage kapprum, med vita väggar, mellanmörkt trägolv och grått golv
Idéer för att renovera ett stort vintage kapprum, med vita väggar, mellanmörkt trägolv och grått golv
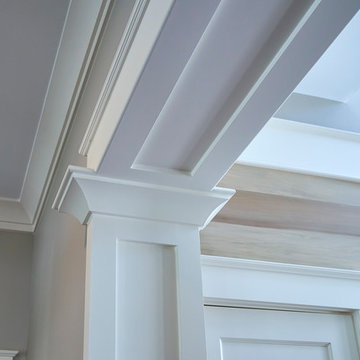
Close up of detailed crown molding, custom cut poplar trim. Lovely white alabaster against the poplar butt board walls. Beauty is in the details, as seen in this Southern Lowcountry custom home...and the details insure the home is built to last!

This home remodel is a celebration of curves and light. Starting from humble beginnings as a basic builder ranch style house, the design challenge was maximizing natural light throughout and providing the unique contemporary style the client’s craved.
The Entry offers a spectacular first impression and sets the tone with a large skylight and an illuminated curved wall covered in a wavy pattern Porcelanosa tile.
The chic entertaining kitchen was designed to celebrate a public lifestyle and plenty of entertaining. Celebrating height with a robust amount of interior architectural details, this dynamic kitchen still gives one that cozy feeling of home sweet home. The large “L” shaped island accommodates 7 for seating. Large pendants over the kitchen table and sink provide additional task lighting and whimsy. The Dekton “puzzle” countertop connection was designed to aid the transition between the two color countertops and is one of the homeowner’s favorite details. The built-in bistro table provides additional seating and flows easily into the Living Room.
A curved wall in the Living Room showcases a contemporary linear fireplace and tv which is tucked away in a niche. Placing the fireplace and furniture arrangement at an angle allowed for more natural walkway areas that communicated with the exterior doors and the kitchen working areas.
The dining room’s open plan is perfect for small groups and expands easily for larger events. Raising the ceiling created visual interest and bringing the pop of teal from the Kitchen cabinets ties the space together. A built-in buffet provides ample storage and display.
The Sitting Room (also called the Piano room for its previous life as such) is adjacent to the Kitchen and allows for easy conversation between chef and guests. It captures the homeowner’s chic sense of style and joie de vivre.

Lovely transitional style custom home in Scottsdale, Arizona. The high ceilings, skylights, white cabinetry, and medium wood tones create a light and airy feeling throughout the home. The aesthetic gives a nod to contemporary design and has a sophisticated feel but is also very inviting and warm. In part this was achieved by the incorporation of varied colors, styles, and finishes on the fixtures, tiles, and accessories. The look was further enhanced by the juxtapositional use of black and white to create visual interest and make it fun. Thoughtfully designed and built for real living and indoor/ outdoor entertainment.
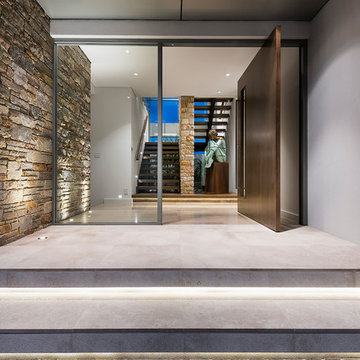
Joel Barbitta
Modern inredning av en mellanstor ingång och ytterdörr, med betonggolv, en pivotdörr och mörk trädörr
Modern inredning av en mellanstor ingång och ytterdörr, med betonggolv, en pivotdörr och mörk trädörr
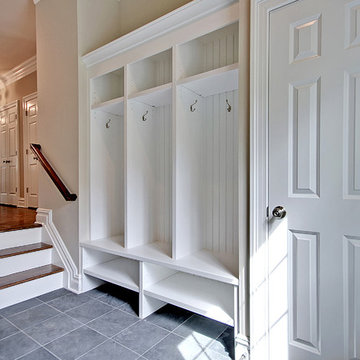
Photography by John Deprima
Idéer för att renovera ett mellanstort vintage kapprum, med beige väggar och mellanmörkt trägolv
Idéer för att renovera ett mellanstort vintage kapprum, med beige väggar och mellanmörkt trägolv
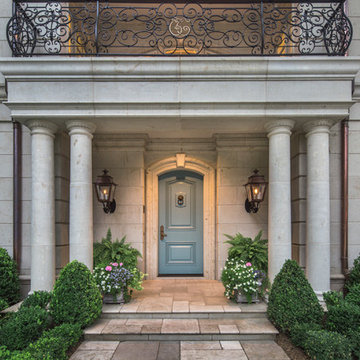
Idéer för mellanstora medelhavsstil ingångspartier, med grå väggar, betonggolv, en enkeldörr, en blå dörr och grått golv

Idéer för en mellanstor modern ingång och ytterdörr, med grå väggar, betonggolv, en enkeldörr och glasdörr

Idéer för vintage foajéer, med grå väggar, mellanmörkt trägolv, en dubbeldörr och glasdörr
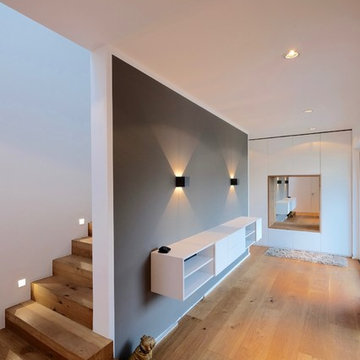
David Justen
Inredning av en modern mellanstor foajé, med grå väggar och mellanmörkt trägolv
Inredning av en modern mellanstor foajé, med grå väggar och mellanmörkt trägolv
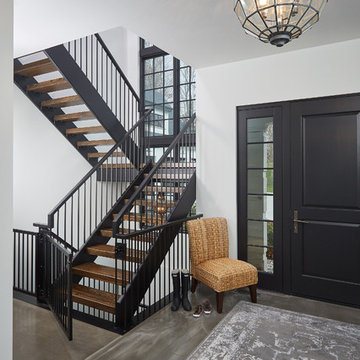
Ashley Avila
Inspiration för stora klassiska foajéer, med vita väggar, betonggolv, en enkeldörr, en svart dörr och grått golv
Inspiration för stora klassiska foajéer, med vita väggar, betonggolv, en enkeldörr, en svart dörr och grått golv

Idéer för en stor amerikansk ingång och ytterdörr, med en enkeldörr, mellanmörk trädörr och betonggolv
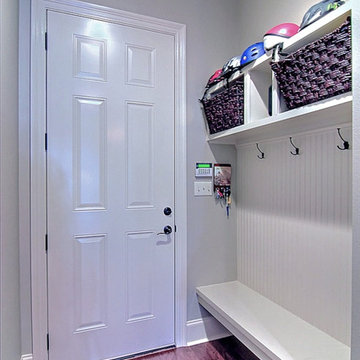
Inredning av ett klassiskt litet kapprum, med grå väggar och mellanmörkt trägolv
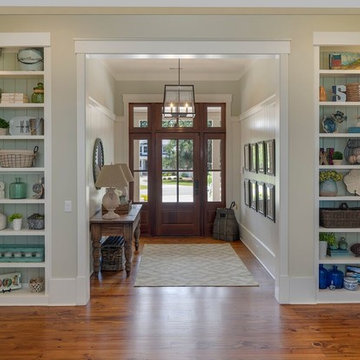
Idéer för att renovera en stor maritim ingång och ytterdörr, med beige väggar, mellanmörkt trägolv, en enkeldörr och mellanmörk trädörr
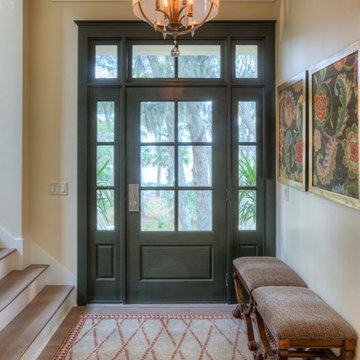
Idéer för mellanstora vintage foajéer, med beige väggar, mellanmörkt trägolv, en enkeldörr, en grön dörr och brunt golv
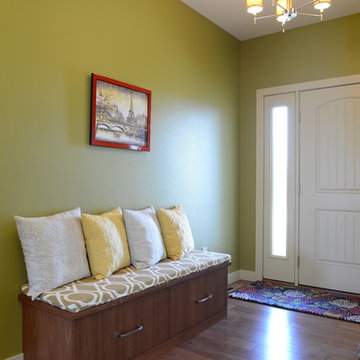
Design by: Bill Tweten, CKD, CBD
Photo by: Robb Siverson
www.robbsiverson.com
A perfect addition to an entry way foyer. This bench built with Crystal cabinetry also gives additional storage with 2 large drawers below the bench. Using Lyptus wood finished in a Nutmeg stain this bench adds warmth to the foyer and is accented with Berenson brushed nickel pulls.

Custom designed "cubbies" insure that the Mud Room stays neat & tidy.
Robert Benson Photography
Idéer för stora lantliga kapprum, med grå väggar, en enkeldörr, mellanmörkt trägolv och en vit dörr
Idéer för stora lantliga kapprum, med grå väggar, en enkeldörr, mellanmörkt trägolv och en vit dörr

double door front entrance w/ covered porch
Idéer för en mellanstor klassisk ingång och ytterdörr, med betonggolv, en dubbeldörr och en svart dörr
Idéer för en mellanstor klassisk ingång och ytterdörr, med betonggolv, en dubbeldörr och en svart dörr
29 855 foton på entré, med mellanmörkt trägolv och betonggolv
7
