11 830 foton på entré, med mellanmörkt trägolv och en enkeldörr
Sortera efter:
Budget
Sortera efter:Populärt i dag
241 - 260 av 11 830 foton
Artikel 1 av 3
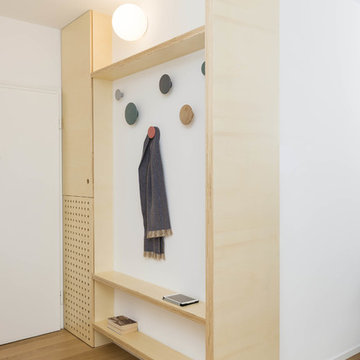
© Federico Villa Fotografo
Bild på en skandinavisk foajé, med vita väggar, mellanmörkt trägolv, en enkeldörr, en vit dörr och brunt golv
Bild på en skandinavisk foajé, med vita väggar, mellanmörkt trägolv, en enkeldörr, en vit dörr och brunt golv
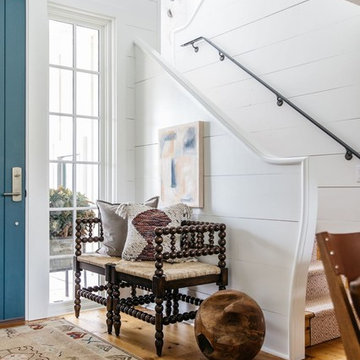
Photo Credit: Kirk Chambers
Foto på en lantlig foajé, med vita väggar, en blå dörr, brunt golv, mellanmörkt trägolv och en enkeldörr
Foto på en lantlig foajé, med vita väggar, en blå dörr, brunt golv, mellanmörkt trägolv och en enkeldörr
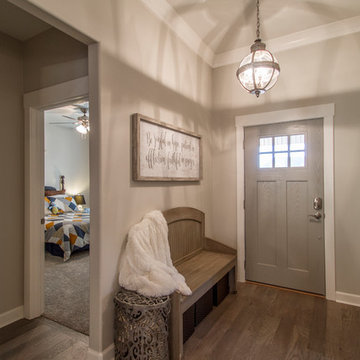
Idéer för små vintage hallar, med grå väggar, mellanmörkt trägolv, en enkeldörr, en grå dörr och brunt golv

Meghan Bob Photography
Klassisk inredning av en mellanstor foajé, med grå väggar, mellanmörkt trägolv, en enkeldörr, en brun dörr och brunt golv
Klassisk inredning av en mellanstor foajé, med grå väggar, mellanmörkt trägolv, en enkeldörr, en brun dörr och brunt golv
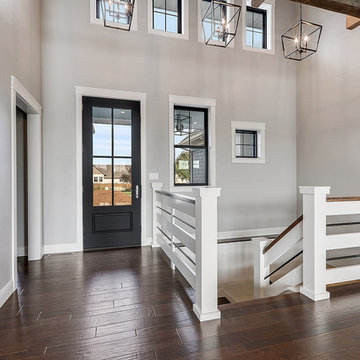
Idéer för att renovera en lantlig ingång och ytterdörr, med grå väggar, mellanmörkt trägolv, en enkeldörr, en svart dörr och brunt golv
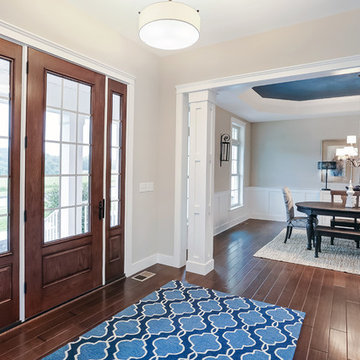
Designer details abound in this custom 2-story home with craftsman style exterior complete with fiber cement siding, attractive stone veneer, and a welcoming front porch. In addition to the 2-car side entry garage with finished mudroom, a breezeway connects the home to a 3rd car detached garage. Heightened 10’ceilings grace the 1st floor and impressive features throughout include stylish trim and ceiling details. The elegant Dining Room to the front of the home features a tray ceiling and craftsman style wainscoting with chair rail. Adjacent to the Dining Room is a formal Living Room with cozy gas fireplace. The open Kitchen is well-appointed with HanStone countertops, tile backsplash, stainless steel appliances, and a pantry. The sunny Breakfast Area provides access to a stamped concrete patio and opens to the Family Room with wood ceiling beams and a gas fireplace accented by a custom surround. A first-floor Study features trim ceiling detail and craftsman style wainscoting. The Owner’s Suite includes craftsman style wainscoting accent wall and a tray ceiling with stylish wood detail. The Owner’s Bathroom includes a custom tile shower, free standing tub, and oversized closet.
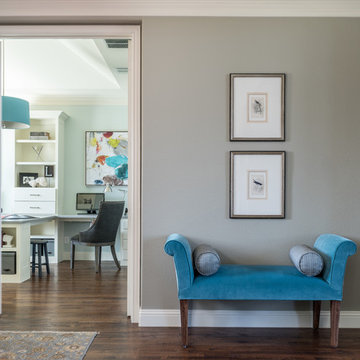
See this beautiful young family's home in Murphy come to life. Once grey and mostly monochromatic, we were hired to bring color, life and purposeful functionality to several spaces. A family study was created to include loads of color, workstations for four, and plenty of storage. The dining and family rooms were updated by infusing color, transitional wall decor and furnishings with beautiful, yet sustainable fabrics. The master bath was reinvented with new granite counter tops, art and accessories to give it some additional personality.
Our most recent update includes a multi-functional teen hang out space and a private loft that serves as an executive’s work-from-home office, mediation area and a place for this busy mom to escape and relax.
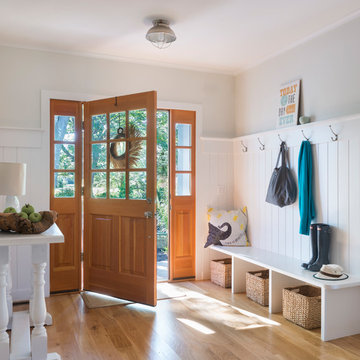
Nat Rea
Bild på en lantlig hall, med grå väggar, mellanmörkt trägolv, en enkeldörr och mellanmörk trädörr
Bild på en lantlig hall, med grå väggar, mellanmörkt trägolv, en enkeldörr och mellanmörk trädörr
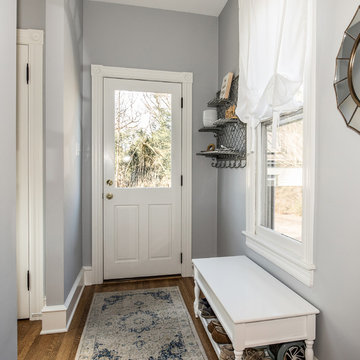
We relocated the kitchen of this Haddonfield Victorian home into the space the dinning room used to inhabit. The old kitchen space became a laundry/mudroom space. This put the kitchen right where it belongs for a modern lifestyle; in the center of the house.
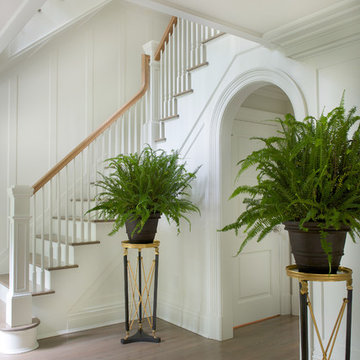
Inredning av en klassisk stor foajé, med vita väggar, mellanmörkt trägolv, en enkeldörr och mörk trädörr
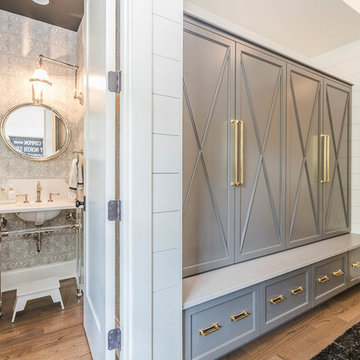
Exempel på ett mellanstort lantligt kapprum, med vita väggar, mellanmörkt trägolv, en enkeldörr, en svart dörr och brunt golv
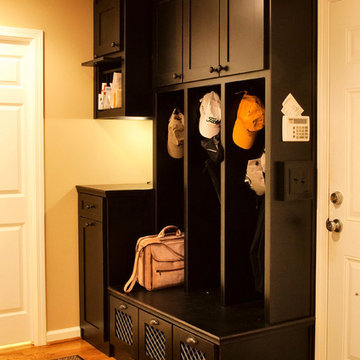
Idéer för att renovera ett mellanstort vintage kapprum, med beige väggar, mellanmörkt trägolv, en enkeldörr, en vit dörr och brunt golv
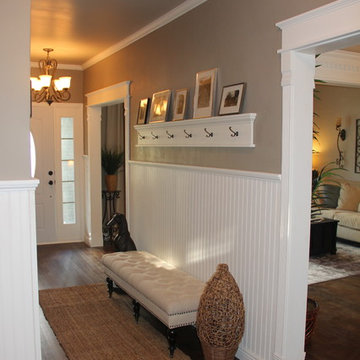
Meredith Benson
Bild på en liten vintage hall, med grå väggar, mellanmörkt trägolv, en enkeldörr och en vit dörr
Bild på en liten vintage hall, med grå väggar, mellanmörkt trägolv, en enkeldörr och en vit dörr
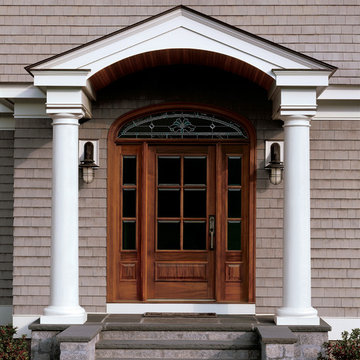
Visit Our Showroom
8000 Locust Mill St.
Ellicott City, MD 21043
KML by Andersen Straightline
Entranceway with Sidelights,
Transom and Custom Grilles
and Custom KML by Andersen
Decorative Glass
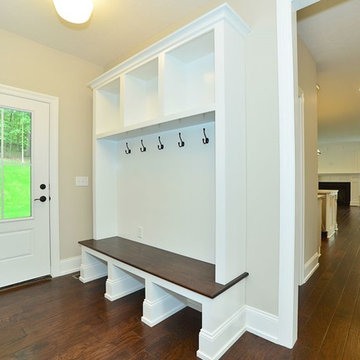
Mudroom with rear entrance
- photo by Kristina Schmidt Photography
Idéer för mellanstora amerikanska kapprum, med beige väggar, mellanmörkt trägolv, en enkeldörr och en vit dörr
Idéer för mellanstora amerikanska kapprum, med beige väggar, mellanmörkt trägolv, en enkeldörr och en vit dörr
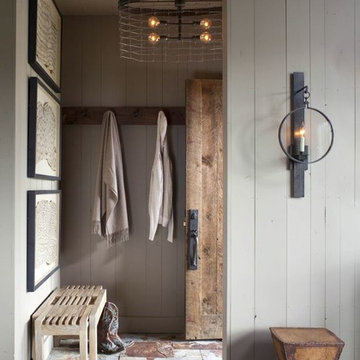
Exempel på en rustik entré, med en enkeldörr, mellanmörk trädörr och mellanmörkt trägolv
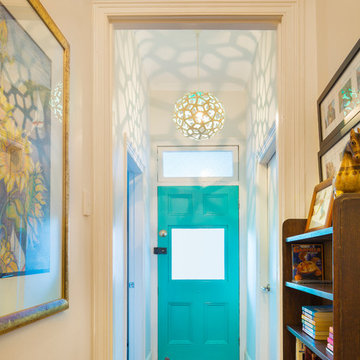
The orginal floorboards, blue door and pendant light work otgether to cerate a welcoming first entrace into the hallway.tania niwa photography
Idéer för att renovera en liten maritim hall, med vita väggar, mellanmörkt trägolv, en enkeldörr och en blå dörr
Idéer för att renovera en liten maritim hall, med vita väggar, mellanmörkt trägolv, en enkeldörr och en blå dörr
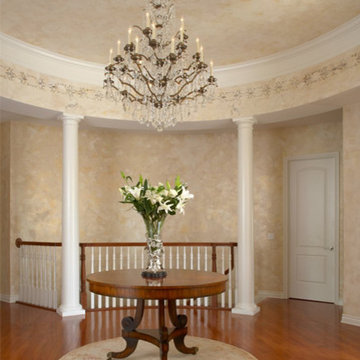
Beth Singer
Klassisk inredning av en stor foajé, med beige väggar, mellanmörkt trägolv, en enkeldörr och en vit dörr
Klassisk inredning av en stor foajé, med beige väggar, mellanmörkt trägolv, en enkeldörr och en vit dörr
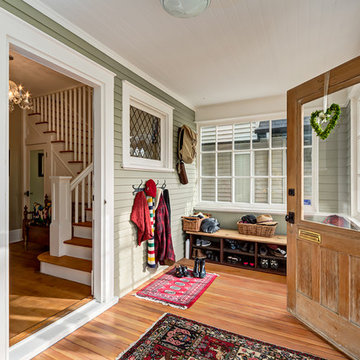
Exempel på en mellanstor lantlig farstu, med gröna väggar, mellanmörkt trägolv, en enkeldörr och mellanmörk trädörr
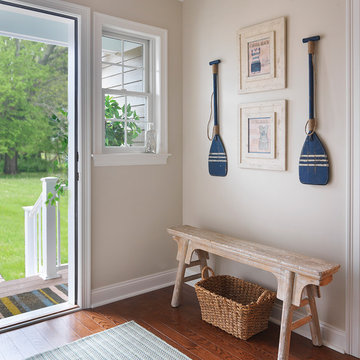
Nat Rea Photography
Exempel på en mellanstor maritim entré, med beige väggar, mellanmörkt trägolv och en enkeldörr
Exempel på en mellanstor maritim entré, med beige väggar, mellanmörkt trägolv och en enkeldörr
11 830 foton på entré, med mellanmörkt trägolv och en enkeldörr
13