11 826 foton på entré, med mellanmörkt trägolv och en enkeldörr
Sortera efter:
Budget
Sortera efter:Populärt i dag
121 - 140 av 11 826 foton
Artikel 1 av 3

Inredning av en maritim mellanstor hall, med vita väggar, mellanmörkt trägolv, en enkeldörr och grått golv

Bench add a playful and utilitarian finish to mud room. Walnut cabinets and LED strip lighting. Porcelain tile floor.
Idéer för en mellanstor 50 tals foajé, med vita väggar, mellanmörkt trägolv, en enkeldörr och ljus trädörr
Idéer för en mellanstor 50 tals foajé, med vita väggar, mellanmörkt trägolv, en enkeldörr och ljus trädörr
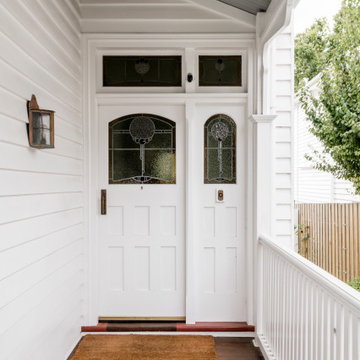
The entry to this home is a heritage front door with patterned glass. A covered deck/verandah leads up to the white door with railing.
Idéer för mellanstora ingångspartier, med vita väggar, mellanmörkt trägolv, en enkeldörr, en vit dörr och brunt golv
Idéer för mellanstora ingångspartier, med vita väggar, mellanmörkt trägolv, en enkeldörr, en vit dörr och brunt golv

Exempel på en liten rustik hall, med grå väggar, mellanmörkt trägolv, en enkeldörr, en brun dörr och brunt golv

Inredning av en klassisk stor ingång och ytterdörr, med vita väggar, mellanmörkt trägolv, en enkeldörr, mellanmörk trädörr och brunt golv
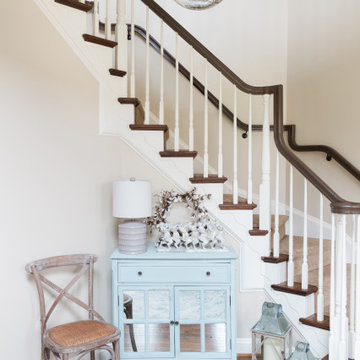
The homeowners recently moved from California and wanted a “modern farmhouse” with lots of metal and aged wood that was timeless, casual and comfortable to match their down-to-Earth, fun-loving personalities. They wanted to enjoy this home themselves and also successfully entertain other business executives on a larger scale. We added furnishings, rugs, lighting and accessories to complete the foyer, living room, family room and a few small updates to the dining room of this new-to-them home.
All interior elements designed and specified by A.HICKMAN Design. Photography by Angela Newton Roy (website: http://angelanewtonroy.com)
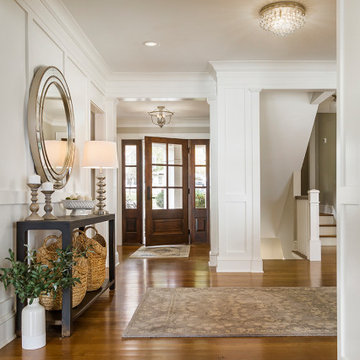
Wainscotting
Drafted and Designed by Fluidesign Studio
Idéer för stora vintage hallar, med vita väggar, mellanmörkt trägolv, en enkeldörr, mellanmörk trädörr och brunt golv
Idéer för stora vintage hallar, med vita väggar, mellanmörkt trägolv, en enkeldörr, mellanmörk trädörr och brunt golv
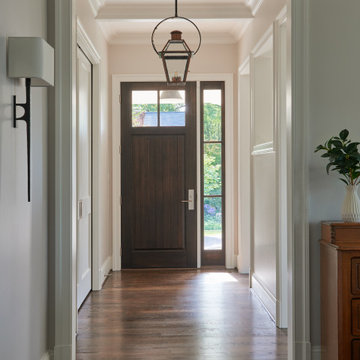
A new 6,000 square foot farmhouse-style residence designed with an open layout and southern charm. The home contains six bedrooms, four-and-a-half baths, wine cellar, home gym, open living / dining / kitchen area, and plenty of outdoor living space.
Photography: Anice Hoachlander, Studio HDP

The entryway, living, and dining room in this Chevy Chase home were renovated with structural changes to accommodate a family of five. It features a bright palette, functional furniture, a built-in BBQ/grill, and statement lights.
Project designed by Courtney Thomas Design in La Cañada. Serving Pasadena, Glendale, Monrovia, San Marino, Sierra Madre, South Pasadena, and Altadena.
For more about Courtney Thomas Design, click here: https://www.courtneythomasdesign.com/
To learn more about this project, click here:
https://www.courtneythomasdesign.com/portfolio/home-renovation-la-canada/
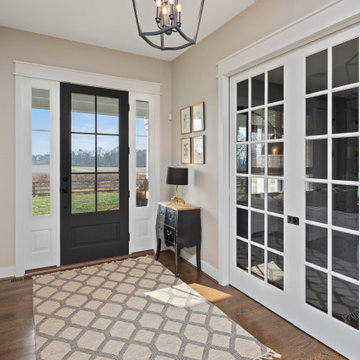
Bild på en stor lantlig hall, med beige väggar, mellanmörkt trägolv, en enkeldörr, en svart dörr och brunt golv
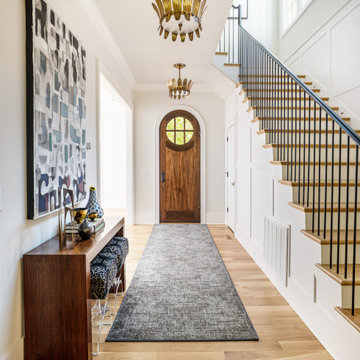
Beautiful transitional entryway idea.
Inspiration för en vintage entré, med beige väggar, mellanmörkt trägolv, en enkeldörr, mörk trädörr och brunt golv
Inspiration för en vintage entré, med beige väggar, mellanmörkt trägolv, en enkeldörr, mörk trädörr och brunt golv

Foyer designed using an old chalk painted chest with a custom made bench along with decor from different antique fairs, pottery barn, Home Goods, Kirklands and Ballard Design to finish the space.

Klassisk inredning av en mellanstor hall, med svarta väggar, mellanmörkt trägolv, en enkeldörr, en vit dörr och beiget golv
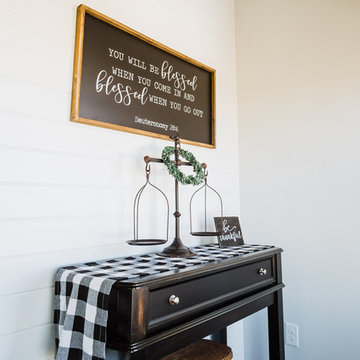
Idéer för mellanstora lantliga hallar, med grå väggar, mellanmörkt trägolv, en enkeldörr, mörk trädörr och brunt golv

The entry of this home is the perfect transition from the bright tangerine exterior. The turquoise front door opens up to a small colorful living room and a long hallway featuring reclaimed shiplap recovered from other rooms in the house. The 14 foot multi-color runner provides a preview of all the bright color pops featured in the rest of the home.
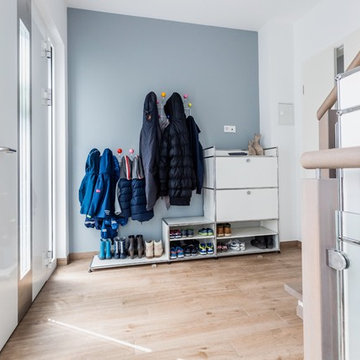
Dennis Möbus
Bild på ett mellanstort minimalistiskt kapprum, med grå väggar, mellanmörkt trägolv, en enkeldörr, en vit dörr och brunt golv
Bild på ett mellanstort minimalistiskt kapprum, med grå väggar, mellanmörkt trägolv, en enkeldörr, en vit dörr och brunt golv
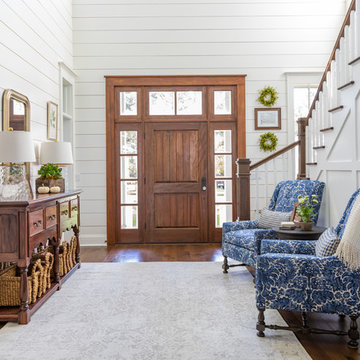
photo by Jessie Preza
Inredning av en lantlig hall, med vita väggar, mellanmörkt trägolv, en enkeldörr, mellanmörk trädörr och brunt golv
Inredning av en lantlig hall, med vita väggar, mellanmörkt trägolv, en enkeldörr, mellanmörk trädörr och brunt golv

The client wanted to completely relocate and redesign the kitchen, opening up the boxed-in style home to achieve a more open feel while still having some room separation. The kitchen is spectacular - a great space for family to eat, converse, and do homework. There are 2 separate electric fireplaces on either side of a centre wall dividing the living and dining area, which mimics a 2-sided gas fireplace.
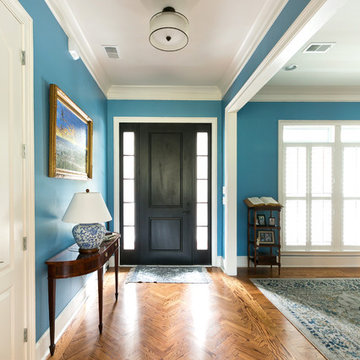
Photography by Patrick Brickman
Idéer för vintage foajéer, med blå väggar, mellanmörkt trägolv, en enkeldörr och en svart dörr
Idéer för vintage foajéer, med blå väggar, mellanmörkt trägolv, en enkeldörr och en svart dörr

-Foyer- Adjacent from the credenza and mirror sits this contemporary rustic washed gray bench adorned with fringe trim throw pillows and a cozy, soft throw blanket. Complementing the light blue gray wall color, a small rectilinear area rug and abstract forest artwork piece are selected to complete the Foyer.
11 826 foton på entré, med mellanmörkt trägolv och en enkeldörr
7