367 foton på entré, med mellanmörkt trägolv och grått golv
Sortera efter:
Budget
Sortera efter:Populärt i dag
1 - 20 av 367 foton
Artikel 1 av 3
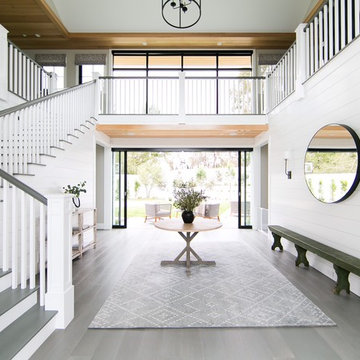
Inredning av en klassisk mellanstor foajé, med vita väggar, grått golv och mellanmörkt trägolv
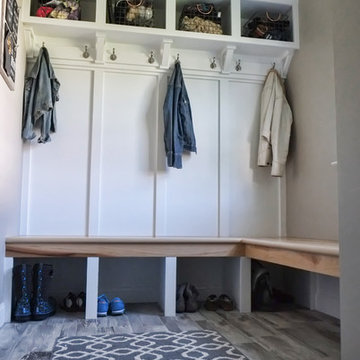
Bild på ett mellanstort vintage kapprum, med grå väggar, mellanmörkt trägolv och grått golv
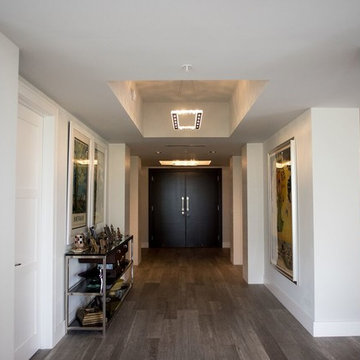
Idéer för en stor klassisk hall, med vita väggar, mellanmörkt trägolv, en dubbeldörr, en svart dörr och grått golv

Photography by Picture Perfect House
Idéer för mycket stora vintage foajéer, med grå väggar, mellanmörkt trägolv, en enkeldörr, en vit dörr och grått golv
Idéer för mycket stora vintage foajéer, med grå väggar, mellanmörkt trägolv, en enkeldörr, en vit dörr och grått golv

The pencil thin stacked stone cladding the entry wall extends to the outdoors. A spectacular LED modern chandelier by Avenue Lighting creates a dramatic focal point.

A modern Marvin front door welcomes you into this entry space complete with a bench and cubby to allow guests a place to rest and store their items before coming into the home. Just beyond is the Powder Bath with a refreshing wallpaper, blue cabinet and vessel sink.

This gorgeous lake home sits right on the water's edge. It features a harmonious blend of rustic and and modern elements, including a rough-sawn pine floor, gray stained cabinetry, and accents of shiplap and tongue and groove throughout.

Idéer för att renovera en mellanstor rustik foajé, med gröna väggar, mellanmörkt trägolv och grått golv

Inredning av en maritim mellanstor hall, med vita väggar, mellanmörkt trägolv, en enkeldörr och grått golv

Entering this downtown Denver loft, three layered cowhide rugs create a perfectly organic shape and set the foundation for two cognac leather arm chairs. A 13' panel of Silver Eucalyptus (EKD) supports a commissioned painting ("Smoke")
Bottom line, it’s a pretty amazing first impression!
Without showing you the before photos of this condo, it’s hard to imagine the transformation that took place in just 6 short months.
The client wanted a hip, modern vibe to her new home and reached out to San Diego Interior Designer, Rebecca Robeson. Rebecca had a vision for what could be. Rebecca created a 3D model to convey the possibilities… and they were off to the races.
The design races that is.
Rebecca’s 3D model captured the heart of her new client and the project took off.
With only 6 short months to completely gut and transform the space, it was essential Robeson Design connect with the right people in Denver. Rebecca searched HOUZZ for Denver General Contractors.
Ryan Coats of Earthwood Custom Remodeling lead a team of highly qualified sub-contractors throughout the project and over the finish line.
The project was completed on time and the homeowner is thrilled...
Rocky Mountain Hardware
Exquisite Kitchen Design
Rugs - Aja Rugs, LaJolla
Painting – Liz Jardain
Photos by Ryan Garvin Photography
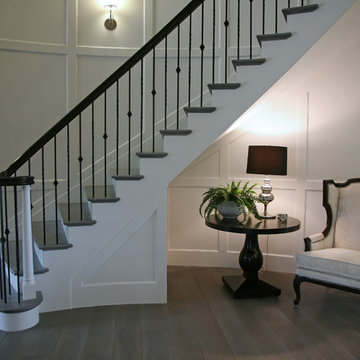
The rounded staircase and paneled wall in the foyer hall is outstanding! With a recessed furnishing niche the massive space becomes cozy! Metal ballusters and the ebony stained handrail carry your eye to the second floor bedrooms. Wide plank gray floors keep the space young.

This Cape Cod house on Hyannis Harbor was designed to capture the views of the harbor. Coastal design elements such as ship lap, compass tile, and muted coastal colors come together to create an ocean feel.
Photography: Joyelle West
Designer: Christine Granfield
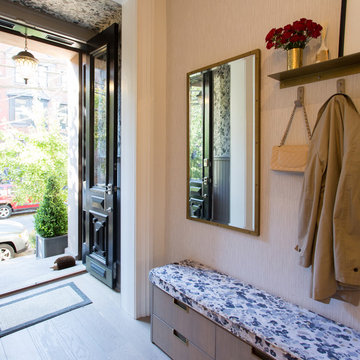
Lovely entry vestibule with wood paneling and wallpapered upper walls and ceiling. Matching upholstery at the custom bench which houses drawers for all the necessities. Hooks for coats and a decorative mirror to check yourself before you head out the door!
Interior Design Credit: J Laurie Design
Photo Credit: Blackstock Photography
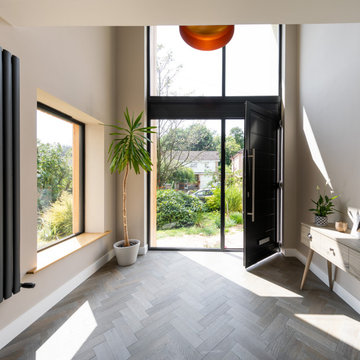
The double-storey atrium fills the house with light and adds plenty of curb appeal.
Inredning av en modern mellanstor ingång och ytterdörr, med vita väggar, mellanmörkt trägolv, en enkeldörr, en svart dörr och grått golv
Inredning av en modern mellanstor ingång och ytterdörr, med vita väggar, mellanmörkt trägolv, en enkeldörr, en svart dörr och grått golv
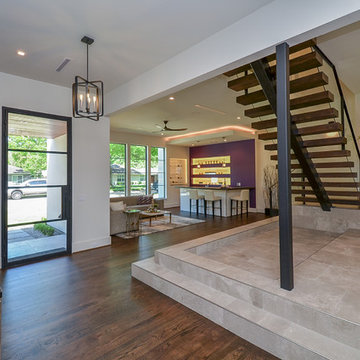
Inspiration för en mycket stor vintage ingång och ytterdörr, med vita väggar, mellanmörkt trägolv, en enkeldörr, en svart dörr och grått golv

Light and Airy! Fresh and Modern Architecture by Arch Studio, Inc. 2021
Idéer för en stor klassisk foajé, med vita väggar, mellanmörkt trägolv, en enkeldörr, mellanmörk trädörr och grått golv
Idéer för en stor klassisk foajé, med vita väggar, mellanmörkt trägolv, en enkeldörr, mellanmörk trädörr och grått golv
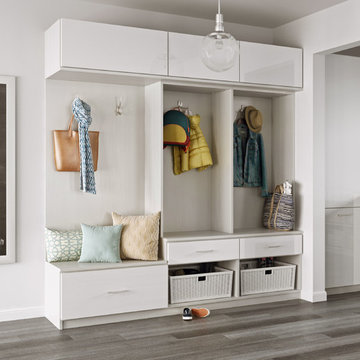
With plenty of sleek cabinet space, a laundry room becomes both serene and efficient.
Idéer för att renovera ett stort vintage kapprum, med vita väggar, mellanmörkt trägolv och grått golv
Idéer för att renovera ett stort vintage kapprum, med vita väggar, mellanmörkt trägolv och grått golv
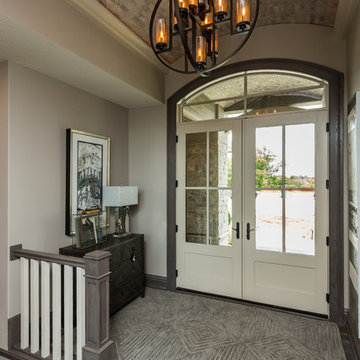
Inspiration för en mellanstor vintage foajé, med grå väggar, mellanmörkt trägolv, en dubbeldörr, en vit dörr och grått golv
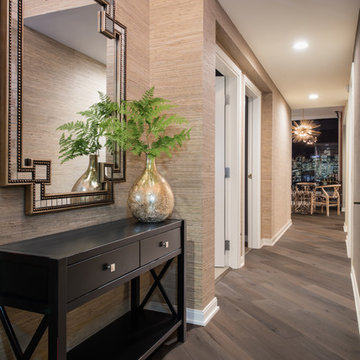
A masculine High Rise condo outfitted for a bachelor to enjoy the contemporary loft style of the home and views with handsome, bold furnishings.
Bild på en mellanstor funkis foajé, med beige väggar, mellanmörkt trägolv, en enkeldörr, en grå dörr och grått golv
Bild på en mellanstor funkis foajé, med beige väggar, mellanmörkt trägolv, en enkeldörr, en grå dörr och grått golv
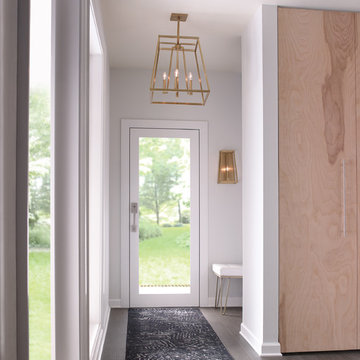
Klassisk inredning av en mellanstor hall, med vita väggar, mellanmörkt trägolv, en enkeldörr, glasdörr och grått golv
367 foton på entré, med mellanmörkt trägolv och grått golv
1