33 842 foton på entré, med mellanmörkt trägolv och klinkergolv i porslin
Sortera efter:
Budget
Sortera efter:Populärt i dag
61 - 80 av 33 842 foton
Artikel 1 av 3
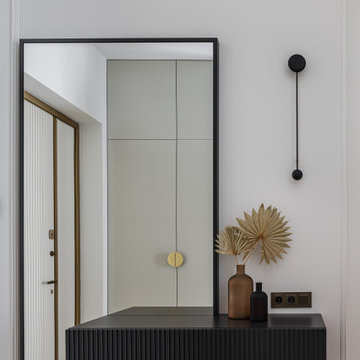
Modern inredning av en mellanstor ingång och ytterdörr, med vita väggar, mellanmörkt trägolv och en vit dörr

Idéer för stora maritima foajéer, med vita väggar, mellanmörkt trägolv, en enkeldörr, mörk trädörr och brunt golv
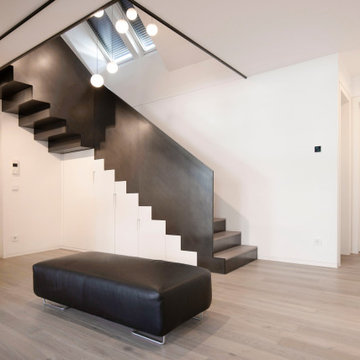
Unter der Schwarzstahltreppe befinden sich versteckt die Garderobenauszüge, wo Mäntel, Schuhe, Taschen ihren Platz finden.
Design: freudenspiel - interior design
Fotos: Zolaproduction
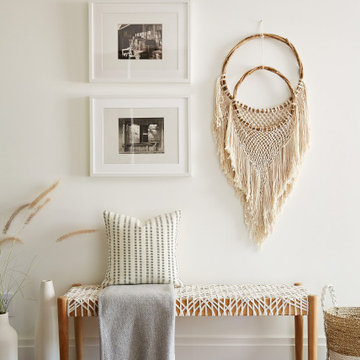
Modern inredning av en mellanstor foajé, med vita väggar, mellanmörkt trägolv och brunt golv

Foto på en mellanstor vintage foajé, med grå väggar, mellanmörkt trägolv och en svart dörr

The original foyer of this 1959 home was dark and cave like. The ceiling could not be raised because of AC equipment above, so the designer decided to "visually open" the space by removing a portion of the wall between the kitchen and the foyer. The team designed and installed a "see through" walnut dividing wall to allow light to spill into the space. A peek into the kitchen through the geometric triangles on the walnut wall provides a "wow" factor for the foyer.

This spacious mudroom in Scotch Plains, NJ, provided plenty of storage for a growing family. Drawers, locker doors with screen openings and high shelves provided enabled the mudroom to maintain a tidy appearance. Galaxy Construction, In House Photography.

Inspiration för en lantlig foajé, med vita väggar, mellanmörkt trägolv och brunt golv
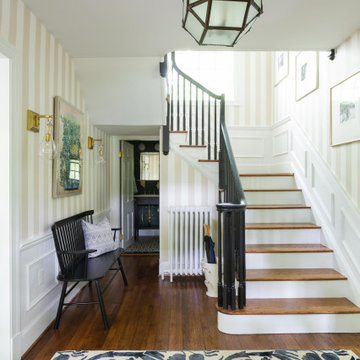
Idéer för en klassisk foajé, med beige väggar, mellanmörkt trägolv och brunt golv
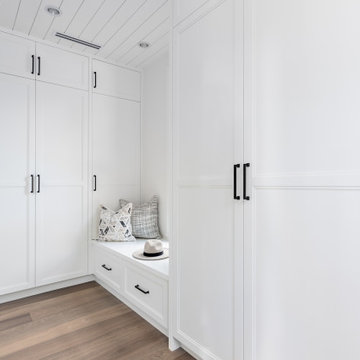
Beyond Beige Interior Design | www.beyondbeige.com | Ph: 604-876-3800 | Photography By Provoke Studios |
Idéer för små vintage kapprum, med vita väggar och mellanmörkt trägolv
Idéer för små vintage kapprum, med vita väggar och mellanmörkt trägolv

For this knock down rebuild, in the established Canberra suburb of Yarralumla, the client's brief was modern Hampton style. The main finishes include Hardwood American Oak floors, shaker style joinery, patterned tiles and wall panelling, to create a classic, elegant and relaxed feel for this family home. Built by CJC Constructions. Photography by Hcreations.
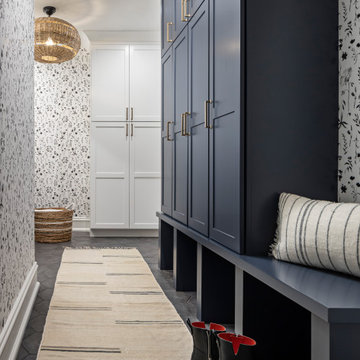
Mudroom with navy blue custom lockers, black and white floral wallcovering and black hexagon tile.
Foto på ett litet vintage kapprum, med klinkergolv i porslin och svart golv
Foto på ett litet vintage kapprum, med klinkergolv i porslin och svart golv
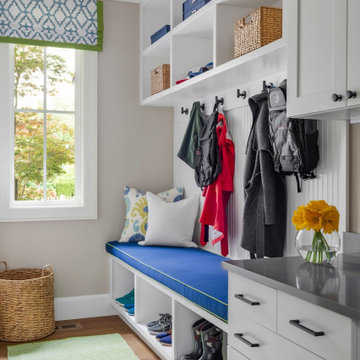
Mudroom in Modern Farmhouse style home
Idéer för ett mellanstort klassiskt kapprum, med grå väggar, mellanmörkt trägolv och brunt golv
Idéer för ett mellanstort klassiskt kapprum, med grå väggar, mellanmörkt trägolv och brunt golv
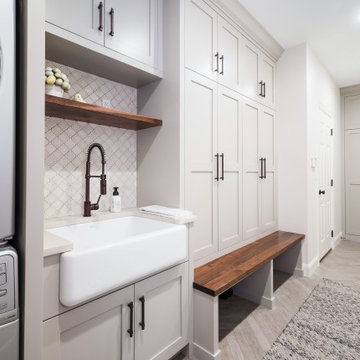
We expanded the mudroom 8' into the garage to reduce how crowded the space is when the whole family arrives home at once. 4 closed off locker spaces keep this room looking clean and organized. This room also functions as the laundry room with stacked washer and dryer to save space next to the white farmhouse apron sink with aberesque tile backsplash. At the end of the room we added a full height closet style cabinet for additional coats, boots and shoes. A light grey herringbone tile on the floor helps the whole room flow together. Walnut bench and accent shelf provide striking pops of bold color to the room.
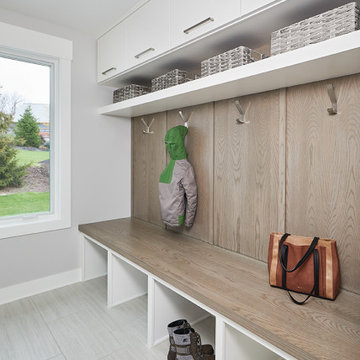
Idéer för vintage kapprum, med grå väggar, klinkergolv i porslin och grått golv

Idéer för mellanstora lantliga kapprum, med vita väggar, klinkergolv i porslin, en enkeldörr, glasdörr och grått golv

The doorway to the beautiful backyard in the lower level was designed with a small, but very handy staging area to accommodate the transition from indoors to out. This custom home was designed and built by Meadowlark Design+Build in Ann Arbor, Michigan. Photography by Joshua Caldwell.

This mud room has a bold twist with black painted drawers, paneling, and cabinets over head. The wood tones and white walls help lighten up the space and create balance.
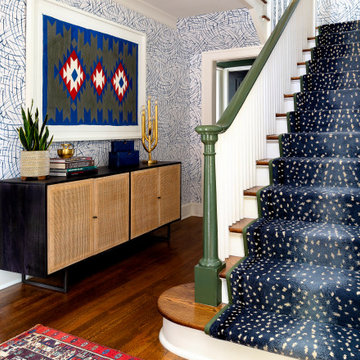
Welcoming entryway with fun wallpaper, a vintage rug, and a dynamic sunburst for lighting.
Inspiration för eklektiska entréer, med flerfärgade väggar, mellanmörkt trägolv och en svart dörr
Inspiration för eklektiska entréer, med flerfärgade väggar, mellanmörkt trägolv och en svart dörr

Black onyx rod railing brings the future to this home in Westhampton, New York.
.
The owners of this home in Westhampton, New York chose to install a switchback floating staircase to transition from one floor to another. They used our jet black onyx rod railing paired it with a black powder coated stringer. Wooden handrail and thick stair treads keeps the look warm and inviting. The beautiful thin lines of rods run up the stairs and along the balcony, creating security and modernity all at once.
.
Outside, the owners used the same black rods paired with surface mount posts and aluminum handrail to secure their balcony. It’s a cohesive, contemporary look that will last for years to come.
33 842 foton på entré, med mellanmörkt trägolv och klinkergolv i porslin
4