3 636 foton på entré, med mellanmörkt trägolv och mellanmörk trädörr
Sortera efter:
Budget
Sortera efter:Populärt i dag
221 - 240 av 3 636 foton
Artikel 1 av 3
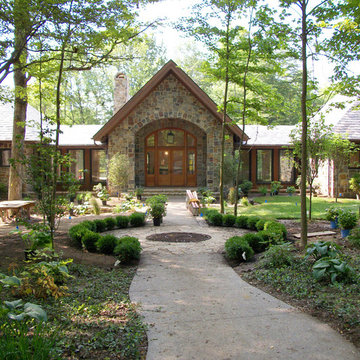
Dan Cotton
Inspiration för en stor vintage ingång och ytterdörr, med vita väggar, en dubbeldörr, mellanmörk trädörr och mellanmörkt trägolv
Inspiration för en stor vintage ingång och ytterdörr, med vita väggar, en dubbeldörr, mellanmörk trädörr och mellanmörkt trägolv
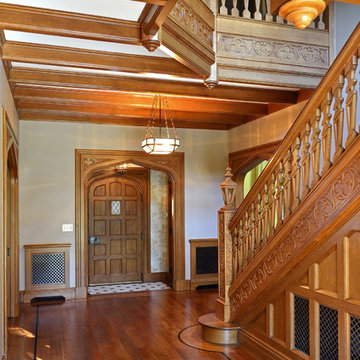
Foto på en stor vintage foajé, med beige väggar, mellanmörkt trägolv, en enkeldörr och mellanmörk trädörr
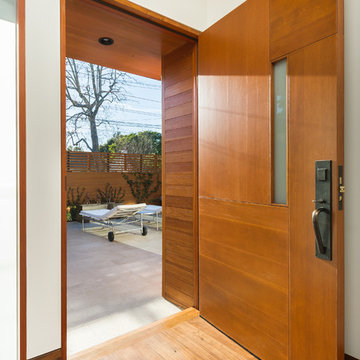
Ulimited Style Photography
Idéer för att renovera en mellanstor funkis ingång och ytterdörr, med vita väggar, mellanmörkt trägolv, en enkeldörr och mellanmörk trädörr
Idéer för att renovera en mellanstor funkis ingång och ytterdörr, med vita väggar, mellanmörkt trägolv, en enkeldörr och mellanmörk trädörr
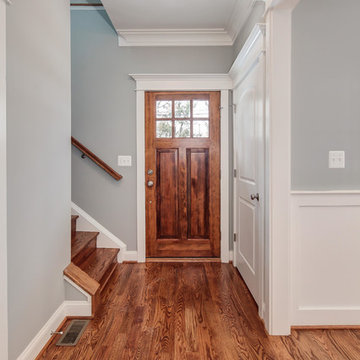
Carl Bruce
www.cb4photo.com
Idéer för att renovera en vintage ingång och ytterdörr, med grå väggar, mellanmörkt trägolv, en enkeldörr och mellanmörk trädörr
Idéer för att renovera en vintage ingång och ytterdörr, med grå väggar, mellanmörkt trägolv, en enkeldörr och mellanmörk trädörr
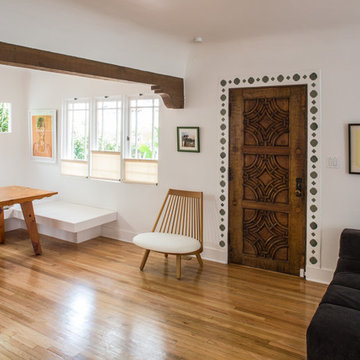
Inspiration för mellanstora medelhavsstil ingångspartier, med vita väggar, mellanmörkt trägolv, en enkeldörr och mellanmörk trädörr

Klassisk inredning av en stor hall, med vita väggar, mellanmörkt trägolv, en dubbeldörr, mellanmörk trädörr och brunt golv
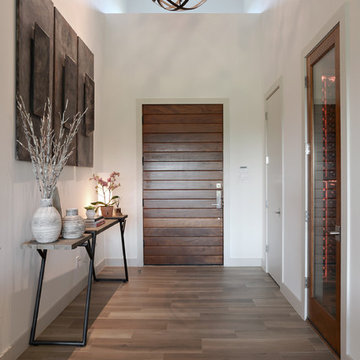
A slatted wood door with modern hardware and clean lines anchors the entryway. A globe chandelier illuminates the space. White walls brighten and natural light peeks through.
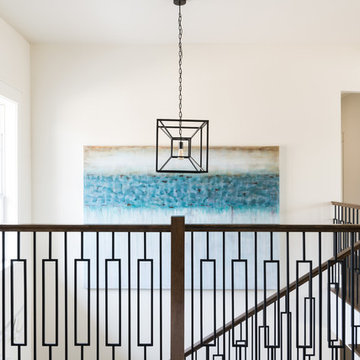
Michael Hunter Photography
Bild på en mellanstor maritim foajé, med vita väggar, mellanmörkt trägolv, en enkeldörr, mellanmörk trädörr och brunt golv
Bild på en mellanstor maritim foajé, med vita väggar, mellanmörkt trägolv, en enkeldörr, mellanmörk trädörr och brunt golv
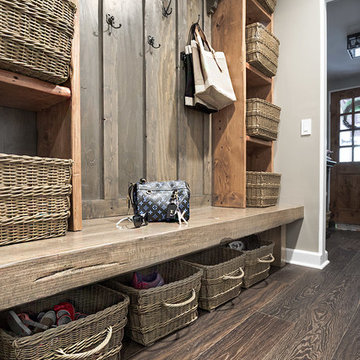
Exempel på ett mellanstort rustikt kapprum, med grå väggar, mellanmörkt trägolv, en enkeldörr, mellanmörk trädörr och brunt golv
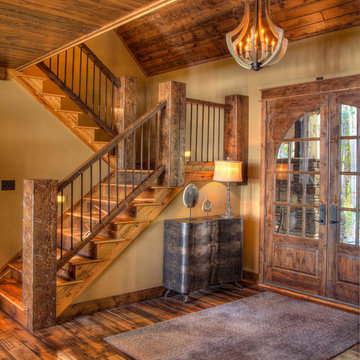
Exempel på en stor rustik foajé, med beige väggar, mellanmörkt trägolv, en dubbeldörr, mellanmörk trädörr och brunt golv
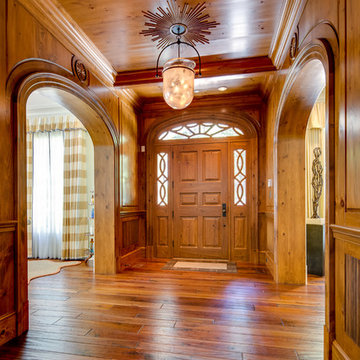
Maryland Photography, Inc.
Bild på en mellanstor vintage foajé, med mellanmörkt trägolv, en enkeldörr och mellanmörk trädörr
Bild på en mellanstor vintage foajé, med mellanmörkt trägolv, en enkeldörr och mellanmörk trädörr

Photographer: Jay Goodrich
This 2800 sf single-family home was completed in 2009. The clients desired an intimate, yet dynamic family residence that reflected the beauty of the site and the lifestyle of the San Juan Islands. The house was built to be both a place to gather for large dinners with friends and family as well as a cozy home for the couple when they are there alone.
The project is located on a stunning, but cripplingly-restricted site overlooking Griffin Bay on San Juan Island. The most practical area to build was exactly where three beautiful old growth trees had already chosen to live. A prior architect, in a prior design, had proposed chopping them down and building right in the middle of the site. From our perspective, the trees were an important essence of the site and respectfully had to be preserved. As a result we squeezed the programmatic requirements, kept the clients on a square foot restriction and pressed tight against property setbacks.
The delineate concept is a stone wall that sweeps from the parking to the entry, through the house and out the other side, terminating in a hook that nestles the master shower. This is the symbolic and functional shield between the public road and the private living spaces of the home owners. All the primary living spaces and the master suite are on the water side, the remaining rooms are tucked into the hill on the road side of the wall.
Off-setting the solid massing of the stone walls is a pavilion which grabs the views and the light to the south, east and west. Built in a position to be hammered by the winter storms the pavilion, while light and airy in appearance and feeling, is constructed of glass, steel, stout wood timbers and doors with a stone roof and a slate floor. The glass pavilion is anchored by two concrete panel chimneys; the windows are steel framed and the exterior skin is of powder coated steel sheathing.
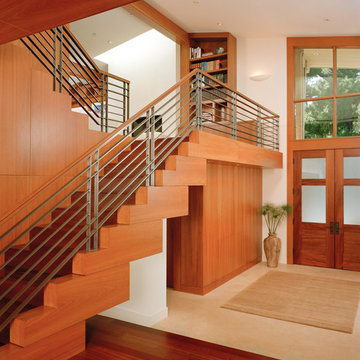
Limestone Entry showing beautiful architect designed stair and rail.
Mark Schwartz Photography
Exempel på en stor modern hall, med mellanmörkt trägolv, beige väggar, en dubbeldörr och mellanmörk trädörr
Exempel på en stor modern hall, med mellanmörkt trägolv, beige väggar, en dubbeldörr och mellanmörk trädörr
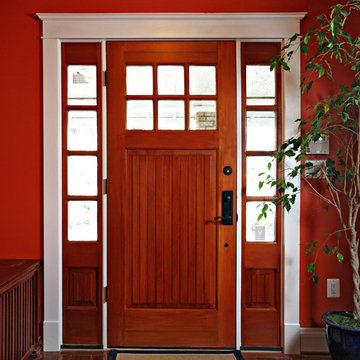
Entry door and powder room as part of Chevy Chase Washington DC bungalow renovation.
Bild på en mellanstor vintage ingång och ytterdörr, med röda väggar, en enkeldörr, mellanmörk trädörr och mellanmörkt trägolv
Bild på en mellanstor vintage ingång och ytterdörr, med röda väggar, en enkeldörr, mellanmörk trädörr och mellanmörkt trägolv
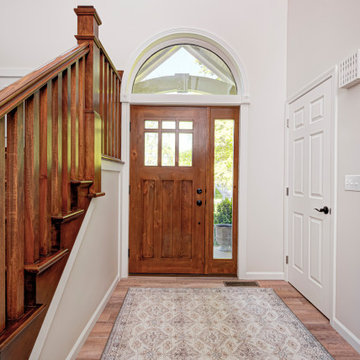
This elegant home remodel created a bright, transitional farmhouse charm, replacing the old, cramped setup with a functional, family-friendly design.
The main entrance exudes timeless elegance with a neutral palette. A polished wooden staircase takes the spotlight, while an elegant rug, perfectly matching the palette, adds warmth and sophistication to the space.
The main entrance exudes timeless elegance with a neutral palette. A polished wooden staircase takes the spotlight, while an elegant rug, perfectly matching the palette, adds warmth and sophistication to the space.
---Project completed by Wendy Langston's Everything Home interior design firm, which serves Carmel, Zionsville, Fishers, Westfield, Noblesville, and Indianapolis.
For more about Everything Home, see here: https://everythinghomedesigns.com/
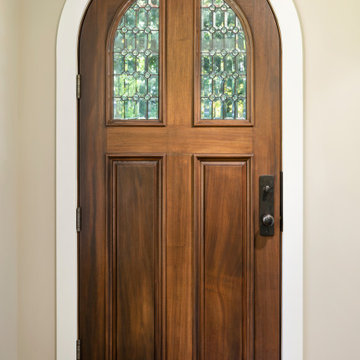
The arched front entry door pays homage to the Tudor aesthetic of this home. Cherry hardwood flooring used in conjunction with light finishes keep the look and feel light and airy. This custom home was designed and built by Meadowlark Design+Build in Ann Arbor, Michigan. Photography by Joshua Caldwell.
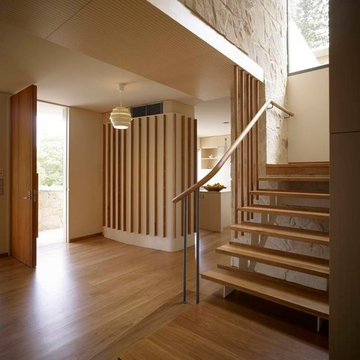
Photography by Brett Boardman
Inredning av en modern foajé, med beige väggar, mellanmörkt trägolv, en enkeldörr, mellanmörk trädörr och brunt golv
Inredning av en modern foajé, med beige väggar, mellanmörkt trägolv, en enkeldörr, mellanmörk trädörr och brunt golv
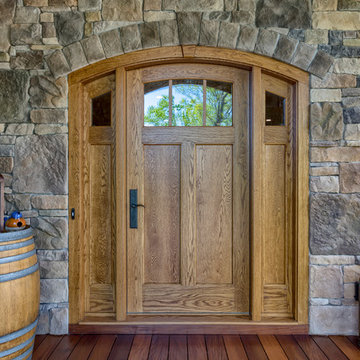
This impeccably designed and decorated Craftsman Home rests perfectly amidst the Sweetest Maple Trees in Western North Carolina. The beautiful exterior finishes convey warmth and charm. The White Oak arched front door gives a stately entry. Open Concept Living provides an airy feel and flow throughout the home. This luxurious kitchen captives with stunning Indian Rock Granite and a lovely contrast of colors. The Master Bath has a Steam Shower enveloped with solid slabs of gorgeous granite, a jetted tub with granite surround and his & hers vanity’s. The living room enchants with an alluring granite hearth, mantle and surround fireplace. Our team of Master Carpenters built the intricately detailed and functional Entertainment Center Built-Ins and a Cat Door Entrance. The large Sunroom with the EZE Breeze Window System is a great place to relax. Cool breezes can be enjoyed in the summer with the window system open and heat is retained in the winter with the windows closed.
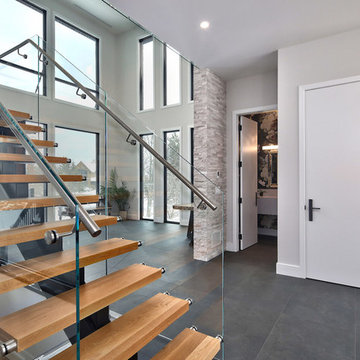
This glass railing is one for the books. If you look into the powder room you can see the dark floral wallpaper was well.
Exempel på en stor modern foajé, med grå väggar, mellanmörkt trägolv, en enkeldörr, mellanmörk trädörr och svart golv
Exempel på en stor modern foajé, med grå väggar, mellanmörkt trägolv, en enkeldörr, mellanmörk trädörr och svart golv
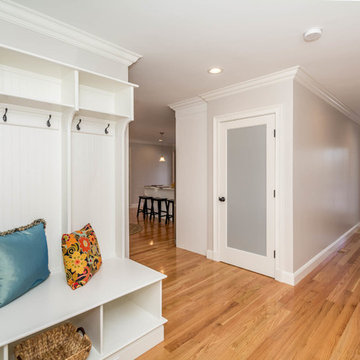
Idéer för att renovera ett mellanstort vintage kapprum, med grå väggar, en enkeldörr, mellanmörk trädörr, brunt golv och mellanmörkt trägolv
3 636 foton på entré, med mellanmörkt trägolv och mellanmörk trädörr
12