277 foton på entré, med mellanmörkt trägolv och metalldörr
Sortera efter:
Budget
Sortera efter:Populärt i dag
1 - 20 av 277 foton
Artikel 1 av 3
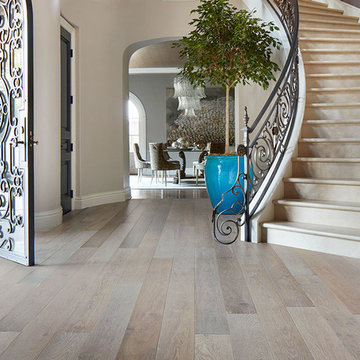
Idéer för en mellanstor klassisk foajé, med grå väggar, mellanmörkt trägolv, en enkeldörr, beiget golv och metalldörr
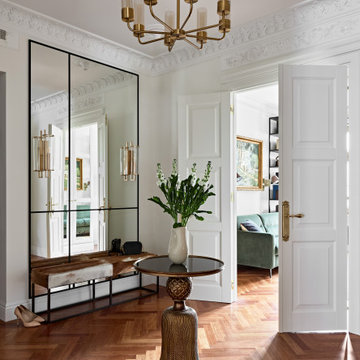
Прихожая/холл между комнатами с большим зеркалом, столиком по центру и банкеткой.
Idéer för en stor klassisk ingång och ytterdörr, med vita väggar, mellanmörkt trägolv, en enkeldörr, metalldörr och brunt golv
Idéer för en stor klassisk ingång och ytterdörr, med vita väggar, mellanmörkt trägolv, en enkeldörr, metalldörr och brunt golv
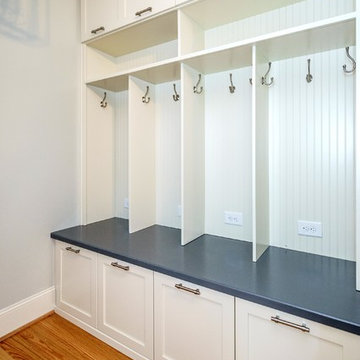
Idéer för ett mellanstort modernt kapprum, med grå väggar, mellanmörkt trägolv, en enkeldörr och metalldörr
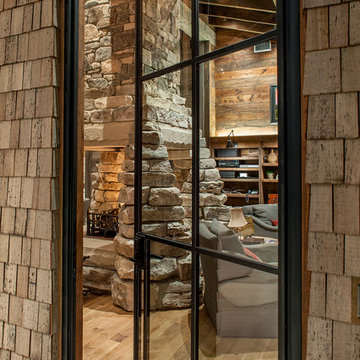
Rehme Steel Windows & Doors
Don B. McDonald, Architect
TMD Builders
Thomas McConnell Photography
Idéer för rustika entréer, med mellanmörkt trägolv, en enkeldörr och metalldörr
Idéer för rustika entréer, med mellanmörkt trägolv, en enkeldörr och metalldörr
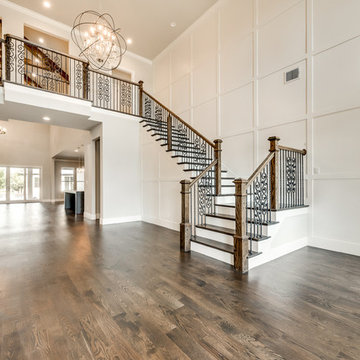
Idéer för att renovera en stor vintage foajé, med grå väggar, mellanmörkt trägolv, en dubbeldörr, metalldörr och brunt golv
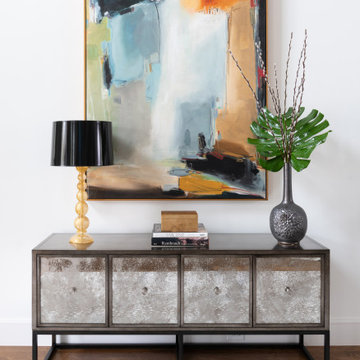
Idéer för att renovera en mycket stor vintage foajé, med vita väggar, mellanmörkt trägolv, en dubbeldörr, metalldörr och brunt golv
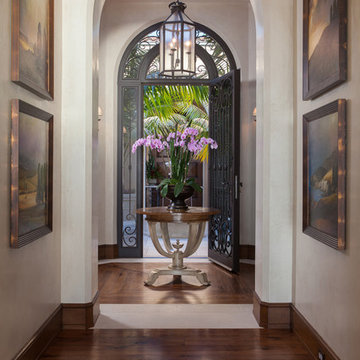
Bild på en medelhavsstil hall, med mellanmörkt trägolv, en enkeldörr, metalldörr och vita väggar

Mountain Peek is a custom residence located within the Yellowstone Club in Big Sky, Montana. The layout of the home was heavily influenced by the site. Instead of building up vertically the floor plan reaches out horizontally with slight elevations between different spaces. This allowed for beautiful views from every space and also gave us the ability to play with roof heights for each individual space. Natural stone and rustic wood are accented by steal beams and metal work throughout the home.
(photos by Whitney Kamman)
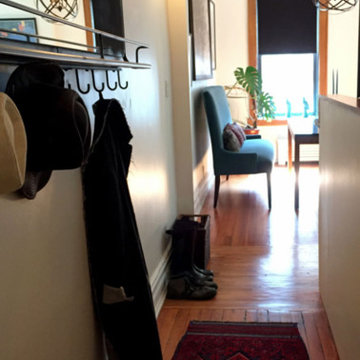
Entry Hall. Full makeover and restyle for this two-bedroom Upper West Side pre war charmer. Included paint color palette, window treatments, lighting, reupholstery, furnishings and textiles
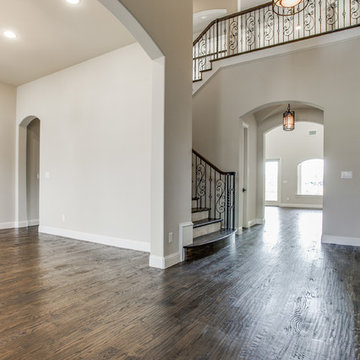
2633 Round Table Blvd.
Lewisville, TX 75056
Bella Vita Custom Homes presents this exquisite Mediterranean estate. This home boasts 5 bedroom suites, 5 full & 2 half baths, executive library,craft room, game room, 1st floor media room, 4 car garage, sport court, circular driveway, & 2 fireplaces. Outdoor living has magnificent veranda, pool, spa, water slide & balconies. Stunning & smart designs with extensive to-notch finish-outs. Chef's kitchen with all Viking appliances. The extravagant master suite & luxurious bath featuring lavish his & her accommodations: vanities, dressers, sitting areas, expansive closets & amazing his & her lavatories! Backs to incredible 135 ft of spectacular golf course views and pond! Move in ready NOW! Call 214-750-8482 and visit www.livingbellavita.com for more information!
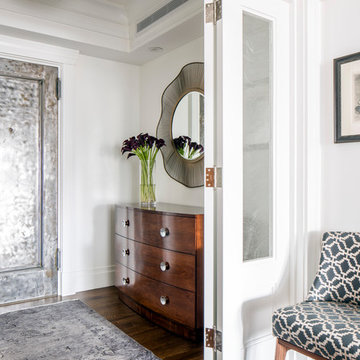
TEAM
Architect and Interior Design: LDa Architecture & Interiors
Builder: Debono Brothers Builders & Developers, Inc.
Photographer: Sean Litchfield Photography
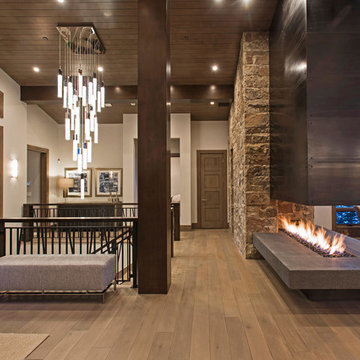
Park City, Utah Home by Park City General Contractor and Custom Home Builder, Germania Construction
www.germaniaconstruction.com
Modern inredning av en mycket stor ingång och ytterdörr, med grå väggar, mellanmörkt trägolv, en enkeldörr och metalldörr
Modern inredning av en mycket stor ingång och ytterdörr, med grå väggar, mellanmörkt trägolv, en enkeldörr och metalldörr
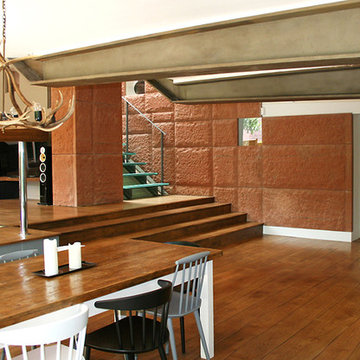
#dinesendouglas
Open plan entrance into living area
Idéer för stora funkis foajéer, med orange väggar, mellanmörkt trägolv, en pivotdörr, metalldörr och brunt golv
Idéer för stora funkis foajéer, med orange väggar, mellanmörkt trägolv, en pivotdörr, metalldörr och brunt golv
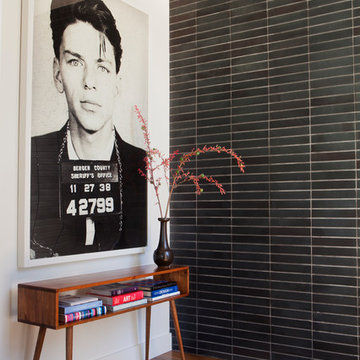
Built on Frank Sinatra’s estate, this custom home was designed to be a fun and relaxing weekend retreat for our clients who live full time in Orange County. As a second home and playing up the mid-century vibe ubiquitous in the desert, we departed from our clients’ more traditional style to create a modern and unique space with the feel of a boutique hotel. Classic mid-century materials were used for the architectural elements and hard surfaces of the home such as walnut flooring and cabinetry, terrazzo stone and straight set brick walls, while the furnishings are a more eclectic take on modern style. We paid homage to “Old Blue Eyes” by hanging a 6’ tall image of his mug shot in the entry.
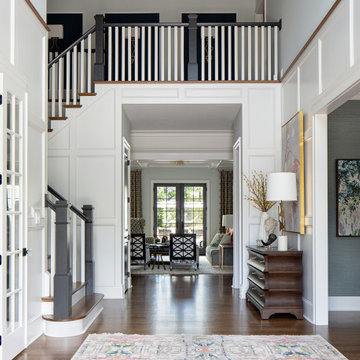
The entry from this house frames the view all the way through to the back with the beautiful pool and back terrace. The dining room lies to the right and the study is to the left with the great room directly ahead. The beautiful artwork shown to the right is printed on a steel pattern which provides a beautiful reflection from the light at the front door.
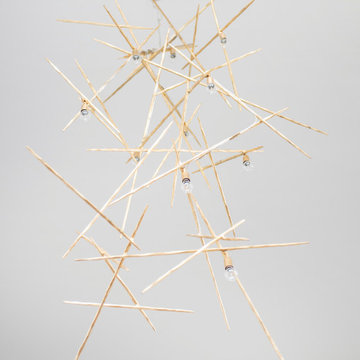
Foto på en stor funkis foajé, med vita väggar, mellanmörkt trägolv, en pivotdörr, metalldörr och brunt golv
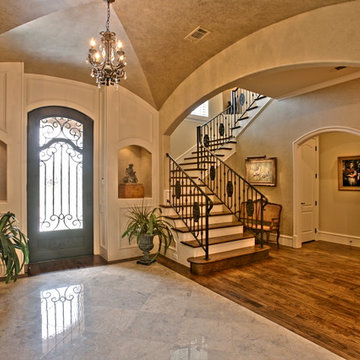
Idéer för en mellanstor klassisk ingång och ytterdörr, med beige väggar, mellanmörkt trägolv, en enkeldörr och metalldörr
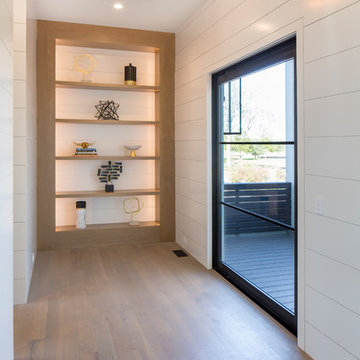
Matthew Scott Photographer Inc.
Idéer för att renovera en mycket stor funkis ingång och ytterdörr, med vita väggar, mellanmörkt trägolv, en pivotdörr, metalldörr och grått golv
Idéer för att renovera en mycket stor funkis ingång och ytterdörr, med vita väggar, mellanmörkt trägolv, en pivotdörr, metalldörr och grått golv
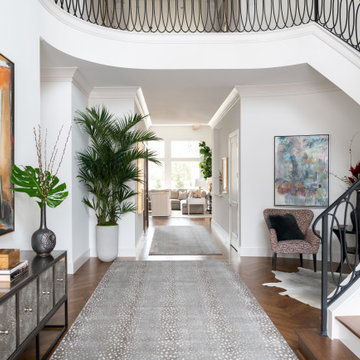
Inspiration för mycket stora klassiska foajéer, med vita väggar, mellanmörkt trägolv, en dubbeldörr, metalldörr och brunt golv
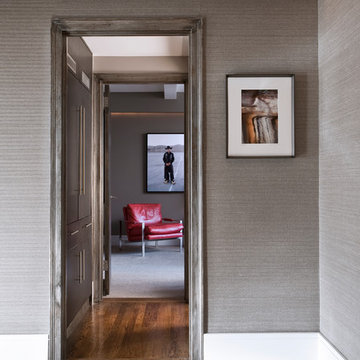
The contemporary home is all about elegant metal accents. The entryway flaunts a medium-tone wood floor, which perfectly suits the gray walls and metal front door. The living room echoes the neutral palette with beige walls while the dining room flaunts a statement metal and glass chandelier. The look is complete with a carpeted master bedroom featuring dark wood furniture.
---
Our interior design service area is all of New York City including the Upper East Side and Upper West Side, as well as the Hamptons, Scarsdale, Mamaroneck, Rye, Rye City, Edgemont, Harrison, Bronxville, and Greenwich CT.
For more about Darci Hether, click here: https://darcihether.com/
277 foton på entré, med mellanmörkt trägolv och metalldörr
1