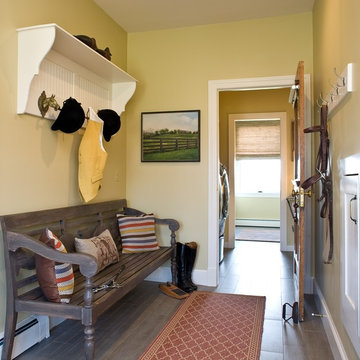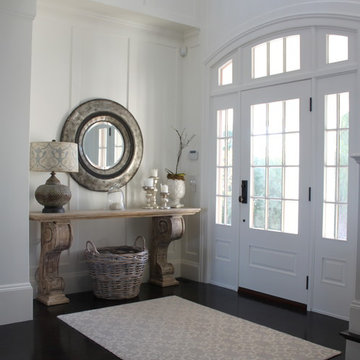37 486 foton på entré, med mellanmörkt trägolv och mörkt trägolv
Sortera efter:
Budget
Sortera efter:Populärt i dag
221 - 240 av 37 486 foton
Artikel 1 av 3
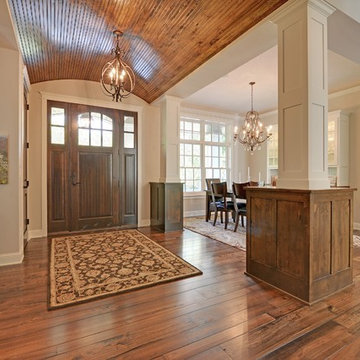
Inspiration för klassiska foajéer, med beige väggar, mellanmörkt trägolv, en enkeldörr och mellanmörk trädörr
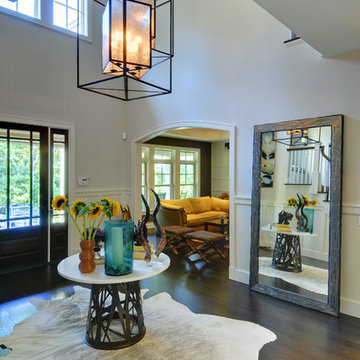
Chris Foster
Idéer för att renovera en stor funkis foajé, med grå väggar, mörkt trägolv, glasdörr och en enkeldörr
Idéer för att renovera en stor funkis foajé, med grå väggar, mörkt trägolv, glasdörr och en enkeldörr

Klassisk inredning av en stor foajé, med beige väggar, mellanmörkt trägolv och brunt golv
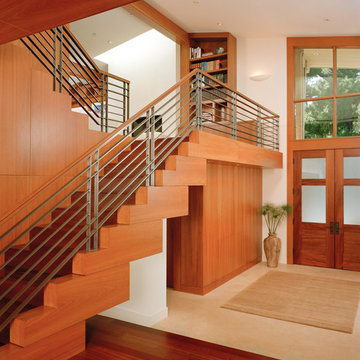
Limestone Entry showing beautiful architect designed stair and rail.
Mark Schwartz Photography
Exempel på en stor modern hall, med mellanmörkt trägolv, beige väggar, en dubbeldörr och mellanmörk trädörr
Exempel på en stor modern hall, med mellanmörkt trägolv, beige väggar, en dubbeldörr och mellanmörk trädörr

Inspiration för klassiska entréer, med mörkt trägolv, en dubbeldörr och glasdörr
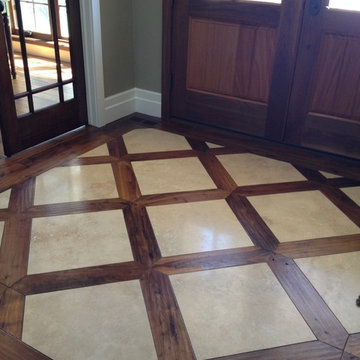
Klassisk inredning av en mellanstor foajé, med en dubbeldörr, gröna väggar, mörkt trägolv och mörk trädörr
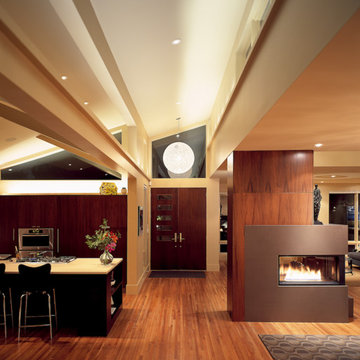
This 1899 cottage, built in the Denver Country Club neighborhood, was the victim of many extensive remodels over the decades. Our renovation carried the mid-century character throughout the home. The living spaces now flow out to a glass hallway that surrounds the courtyard. A reconfigured master suite and new kitchen addition act as bookends to either side of this magnificent secret garden.
Photograph: Andrew Vargo

Linda McDougald, principal and lead designer of Linda McDougald Design l Postcard from Paris Home, re-designed and renovated her home, which now showcases an innovative mix of contemporary and antique furnishings set against a dramatic linen, white, and gray palette.
The English country home features floors of dark-stained oak, white painted hardwood, and Lagos Azul limestone. Antique lighting marks most every room, each of which is filled with exquisite antiques from France. At the heart of the re-design was an extensive kitchen renovation, now featuring a La Cornue Chateau range, Sub-Zero and Miele appliances, custom cabinetry, and Waterworks tile.
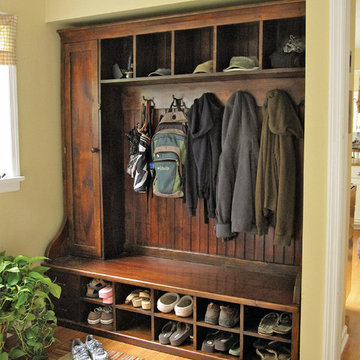
This is a custom mudroom rack made of New England Barnwood. It is not built in and is a freestanding piece of furniture. There are shelves behind the door and 2 removable tool boxes on the bottom left. It can me made to order in any size and finish. It can be made of old wood and new wood by Country Willow, Bedford Hills, NY - 914-241-7000 - www.countrywillow.com
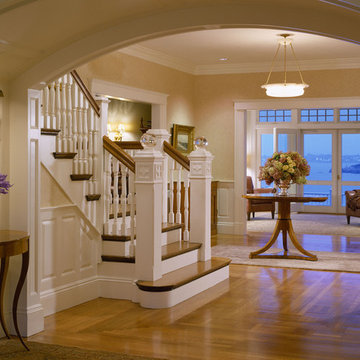
This Gambrel style residence has been completely upgraded to satisfy todays’ standards while restoring and reinforcing the original 1885 design. It began as a Summer Cottage accessible by train from Boston, and is now a year round residence. The essence of the structure was maintained, while enhancing every detail. The breadth of craftsmanship is evident throughout the home resulting in a comfortable and embellished aesthetic.
Photo Credit: Brian Vanden Brink

Located within the urban core of Portland, Oregon, this 7th floor 2500 SF penthouse sits atop the historic Crane Building, a brick warehouse built in 1909. It has established views of the city, bridges and west hills but its historic status restricted any changes to the exterior. Working within the constraints of the existing building shell, GS Architects aimed to create an “urban refuge”, that provided a personal retreat for the husband and wife owners with the option to entertain on occasion.
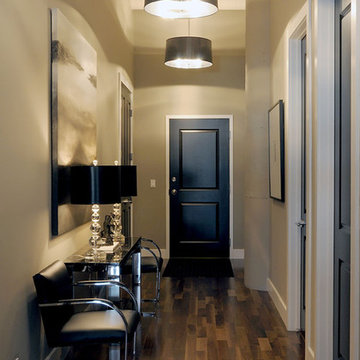
D&M Images
Klassisk inredning av en hall, med grå väggar, mörkt trägolv, en enkeldörr och brunt golv
Klassisk inredning av en hall, med grå väggar, mörkt trägolv, en enkeldörr och brunt golv
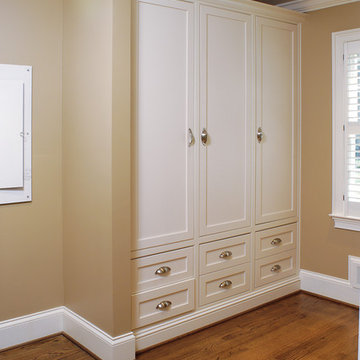
Custom lockers at the private entrance for the homeowners. Ample storage for book bags, sports equipment, shoes and jackets.
Photography by JSPhotoFX

The challenge of this modern version of a 1920s shingle-style home was to recreate the classic look while avoiding the pitfalls of the original materials. The composite slate roof, cement fiberboard shake siding and color-clad windows contribute to the overall aesthetics. The mahogany entries are surrounded by stone, and the innovative soffit materials offer an earth-friendly alternative to wood. You’ll see great attention to detail throughout the home, including in the attic level board and batten walls, scenic overlook, mahogany railed staircase, paneled walls, bordered Brazilian Cherry floor and hideaway bookcase passage. The library features overhead bookshelves, expansive windows, a tile-faced fireplace, and exposed beam ceiling, all accessed via arch-top glass doors leading to the great room. The kitchen offers custom cabinetry, built-in appliances concealed behind furniture panels, and glass faced sideboards and buffet. All details embody the spirit of the craftspeople who established the standards by which homes are judged.

Bright and beautiful foyer in Charlotte, NC with custom wall paneling, chandelier, wooden console table, black mirror, table lamp, decorative pieces and rug over wood floors.

The grand entry sets the tone as you enter this fresh modern farmhouse with high ceilings, clerestory windows, rustic wood tones with an air of European flavor. The large-scale original artwork compliments a trifecta of iron furnishings and the multi-pendant light fixture.
For more photos of this project visit our website: https://wendyobrienid.com.
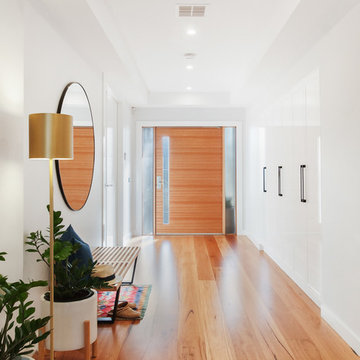
Mosaic Media Melbourne
Idéer för att renovera en funkis foajé, med vita väggar, mellanmörkt trägolv, en enkeldörr, mellanmörk trädörr och brunt golv
Idéer för att renovera en funkis foajé, med vita väggar, mellanmörkt trägolv, en enkeldörr, mellanmörk trädörr och brunt golv
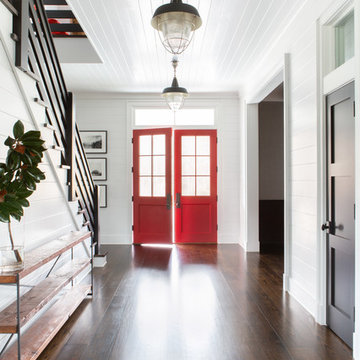
Architectural advisement, Interior Design, Custom Furniture Design & Art Curation by Chango & Co.
Architecture by Crisp Architects
Construction by Structure Works Inc.
Photography by Sarah Elliott
See the feature in Domino Magazine
37 486 foton på entré, med mellanmörkt trägolv och mörkt trägolv
12
