37 473 foton på entré, med mellanmörkt trägolv och mörkt trägolv
Sortera efter:
Budget
Sortera efter:Populärt i dag
81 - 100 av 37 473 foton
Artikel 1 av 3
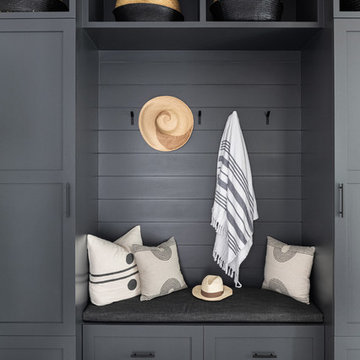
A playground by the beach. This light-hearted family of four takes a cool, easy-going approach to their Hamptons home.
Idéer för ett mellanstort maritimt kapprum, med vita väggar, mörkt trägolv, en enkeldörr, en vit dörr och grått golv
Idéer för ett mellanstort maritimt kapprum, med vita väggar, mörkt trägolv, en enkeldörr, en vit dörr och grått golv
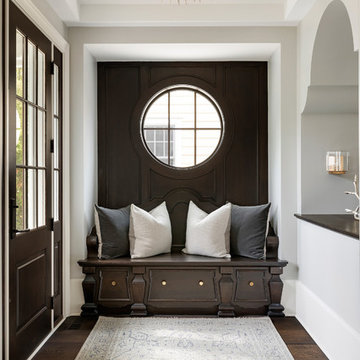
Bild på en mellanstor vintage hall, med grå väggar, mörkt trägolv, en enkeldörr och mörk trädörr

Exempel på en maritim entré, med vita väggar, mellanmörkt trägolv, brunt golv, en enkeldörr och mellanmörk trädörr
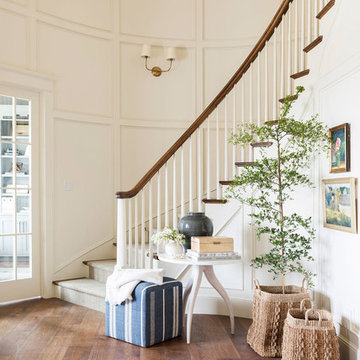
Idéer för en stor maritim foajé, med vita väggar, mellanmörkt trägolv, en dubbeldörr och en grå dörr
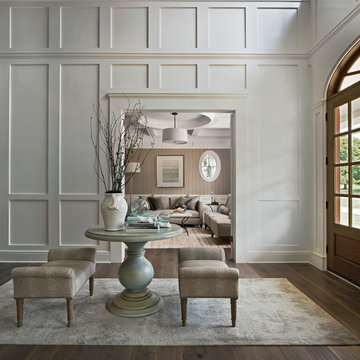
Foto på en maritim foajé, med vita väggar, mörkt trägolv och brunt golv

The entry of this home is the perfect transition from the bright tangerine exterior. The turquoise front door opens up to a small colorful living room and a long hallway featuring reclaimed shiplap recovered from other rooms in the house. The 14 foot multi-color runner provides a preview of all the bright color pops featured in the rest of the home.
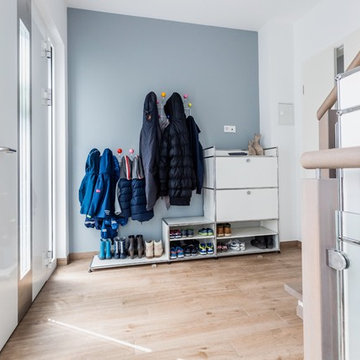
Dennis Möbus
Bild på ett mellanstort minimalistiskt kapprum, med grå väggar, mellanmörkt trägolv, en enkeldörr, en vit dörr och brunt golv
Bild på ett mellanstort minimalistiskt kapprum, med grå väggar, mellanmörkt trägolv, en enkeldörr, en vit dörr och brunt golv
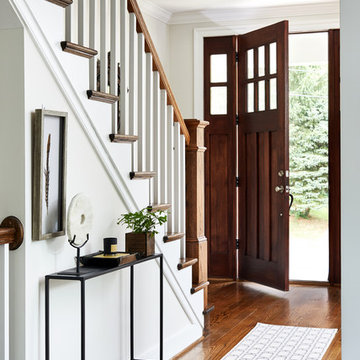
Photos by Stacy Zarin Goldberg
Klassisk inredning av en mellanstor hall, med brunt golv, beige väggar, mörkt trägolv, en enkeldörr och mörk trädörr
Klassisk inredning av en mellanstor hall, med brunt golv, beige väggar, mörkt trägolv, en enkeldörr och mörk trädörr
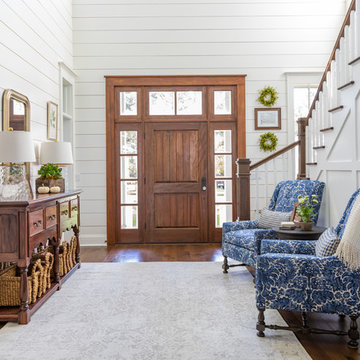
photo by Jessie Preza
Inredning av en lantlig hall, med vita väggar, mellanmörkt trägolv, en enkeldörr, mellanmörk trädörr och brunt golv
Inredning av en lantlig hall, med vita väggar, mellanmörkt trägolv, en enkeldörr, mellanmörk trädörr och brunt golv

Klassisk inredning av ett mellanstort kapprum, med vita väggar, mellanmörkt trägolv och brunt golv

The floor-to-ceiling cabinets provide customized, practical storage for hats, gloves, and shoes and just about anything else that comes through the door. To minimize scratches or dings, wainscoting was installed behind the bench for added durability.
Kara Lashuay

The client wanted to completely relocate and redesign the kitchen, opening up the boxed-in style home to achieve a more open feel while still having some room separation. The kitchen is spectacular - a great space for family to eat, converse, and do homework. There are 2 separate electric fireplaces on either side of a centre wall dividing the living and dining area, which mimics a 2-sided gas fireplace.

Greenberg Construction
Location: Mountain View, CA, United States
Our clients wanted to create a beautiful and open concept living space for entertaining while maximized the natural lighting throughout their midcentury modern Mackay home. Light silvery gray and bright white tones create a contemporary and sophisticated space; combined with elegant rich, dark woods throughout.
Removing the center wall and brick fireplace between the kitchen and dining areas allowed for a large seven by four foot island and abundance of light coming through the floor to ceiling windows and addition of skylights. The custom low sheen white and navy blue kitchen cabinets were designed by Segale Bros, with the goal of adding as much organization and access as possible with the island storage, drawers, and roll-outs.
Black finishings are used throughout with custom black aluminum windows and 3 panel sliding door by CBW Windows and Doors. The clients designed their custom vertical white oak front door with CBW Windows and Doors as well.
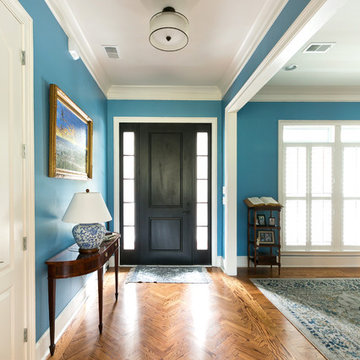
Photography by Patrick Brickman
Idéer för vintage foajéer, med blå väggar, mellanmörkt trägolv, en enkeldörr och en svart dörr
Idéer för vintage foajéer, med blå väggar, mellanmörkt trägolv, en enkeldörr och en svart dörr

The welcoming entry with the stone surrounding the large arched wood entry door, the repetitive arched trusses and warm plaster walls beckons you into the home. The antique carpets on the floor add warmth and the help to define the space.
Interior Design: Lynne Barton Bier
Architect: David Hueter
Paige Hayes - photography

Originally a near tear-down, this small-by-santa-barbara-standards beach house sits next to a world-famous point break. Designed on a restrained scale with a ship-builder's mindset, it is filled with precision cabinetry, built-in furniture, and custom artisanal details that draw from both Scandinavian and French Colonial style influences. With heaps of natural light, a wide-open plan, and a close connection to the outdoor spaces, it lives much bigger than it is while maintaining a minimal impact on a precious marine ecosystem.
Images | Kurt Jordan Photography

-Foyer- Adjacent from the credenza and mirror sits this contemporary rustic washed gray bench adorned with fringe trim throw pillows and a cozy, soft throw blanket. Complementing the light blue gray wall color, a small rectilinear area rug and abstract forest artwork piece are selected to complete the Foyer.
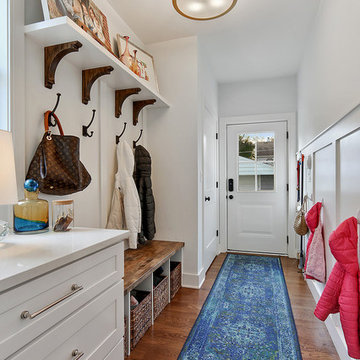
Exempel på ett klassiskt kapprum, med vita väggar, mellanmörkt trägolv, en enkeldörr, en vit dörr och brunt golv
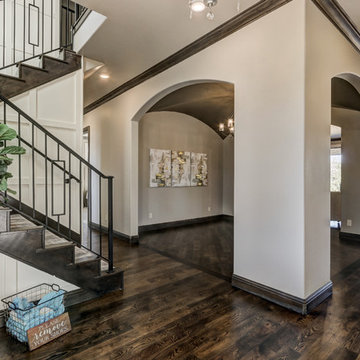
The entry overlooks the formal dining room with groin ceiling.
Exempel på en stor klassisk ingång och ytterdörr, med beige väggar, mellanmörkt trägolv, en dubbeldörr, en brun dörr och brunt golv
Exempel på en stor klassisk ingång och ytterdörr, med beige väggar, mellanmörkt trägolv, en dubbeldörr, en brun dörr och brunt golv
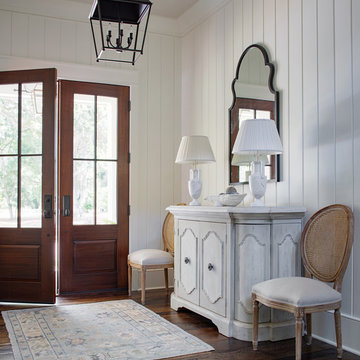
Exempel på en maritim foajé, med vita väggar, mörkt trägolv, en dubbeldörr, mörk trädörr och brunt golv
37 473 foton på entré, med mellanmörkt trägolv och mörkt trägolv
5