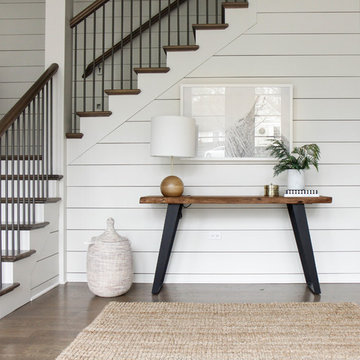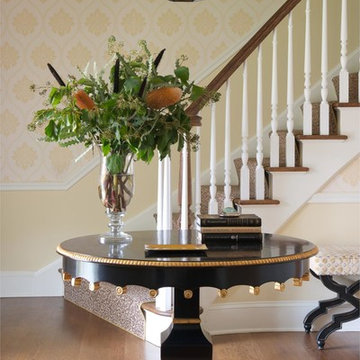22 990 foton på entré, med mellanmörkt trägolv och terrazzogolv
Sortera efter:
Budget
Sortera efter:Populärt i dag
101 - 120 av 22 990 foton
Artikel 1 av 3
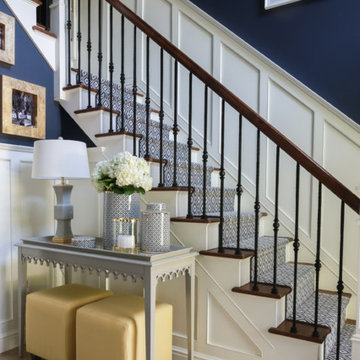
As the entryway to the home, we wanted this foyer to be a truly refined welcome to each of its guests. As guests enter they will be greeted with this polished and inviting entry, which contrasts dark colors against stunning tall white millwork along the walls. As a designer there is always the challenge of working with aspects of a room that your clients are not going to be changing. For us this was the flooring, to which we fitted with a custom cut L shaped rug that would allow us to tie together the foyer to the stairs and better coincide with the rest of our designs. We added a touch of bright color in the side table with gold and light yellow elements, while still tying things together with the blue and white detailed vase that mirrors the rug design. As the eye travels up the stairs the iron wrought spindles wonderfully accent the stairway’s dark wood railings. Further upward and this captivating grand chandelier accentuates the whole room. The star of the show, this breathtaking chandelier is enhanced by a beautiful ceiling medallion that we had painted within in gold to capture the elegance and light from this chandelier. As a first impression of the household, this foyer space is truly an introduction to the refinement and dignity of this home, and the people within it.
Custom designed by Hartley and Hill Design. All materials and furnishings in this space are available through Hartley and Hill Design. www.hartleyandhilldesign.com 888-639-0639 ***Note: We recently went back to our client's home, and replaced the marble tiles with a herringbone hardwood floor.

Foto på ett litet amerikanskt kapprum, med vita väggar, mellanmörkt trägolv och en enkeldörr
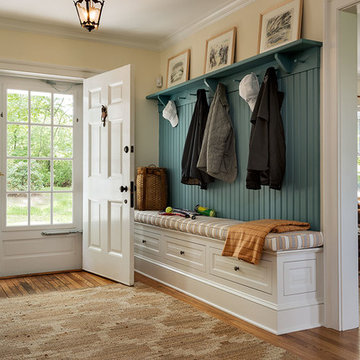
Bild på en vintage foajé, med mellanmörkt trägolv, en enkeldörr, en vit dörr och gula väggar
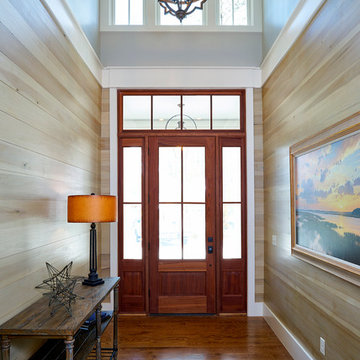
Majestic entry with high ceilings, transom over beautiful natural mahogany front door and extra set of windows above. Lots of light and "wow" factor here. Love the poplar buttboard walls and the reclaimed European white oak hardwood flooring - great details for this entry into a beautiful Southern Lowcountry custom home!
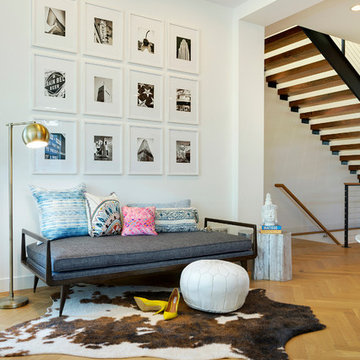
Interior Design: Lucy Interior Design
Architect: Charlie & Co. Design
Builder: Elevation Homes
Photographer: SPACECRAFTING
Inspiration för moderna entréer, med vita väggar och mellanmörkt trägolv
Inspiration för moderna entréer, med vita väggar och mellanmörkt trägolv
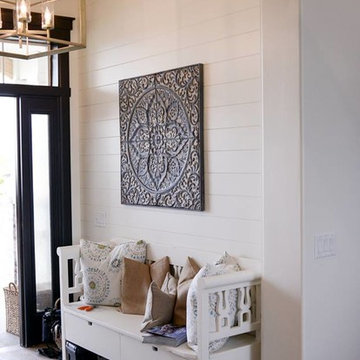
Entryway by Osmond Designs.
Inredning av en lantlig mellanstor ingång och ytterdörr, med beige väggar, mellanmörkt trägolv, en enkeldörr, grått golv och en svart dörr
Inredning av en lantlig mellanstor ingång och ytterdörr, med beige väggar, mellanmörkt trägolv, en enkeldörr, grått golv och en svart dörr
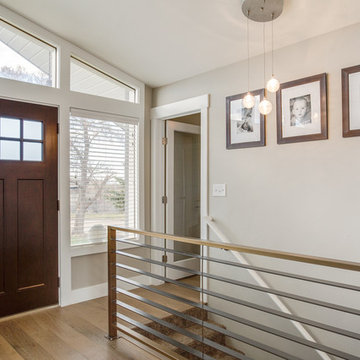
Idéer för att renovera en liten funkis ingång och ytterdörr, med grå väggar, mellanmörkt trägolv, en enkeldörr och mörk trädörr
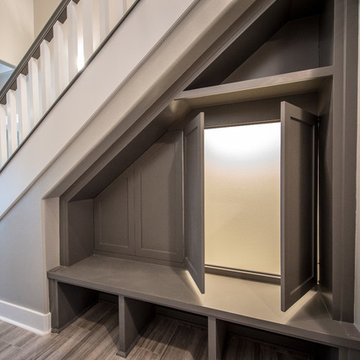
Amerikansk inredning av ett mellanstort kapprum, med grå väggar, mellanmörkt trägolv och en enkeldörr
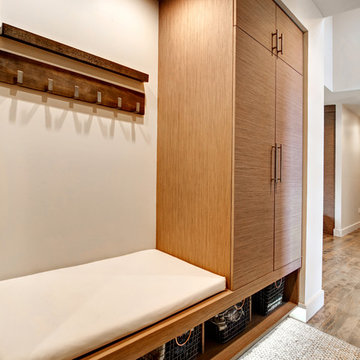
Sigle Photography & Michael Henry Photography
Foto på ett stort funkis kapprum, med grå väggar, mellanmörkt trägolv, en enkeldörr och mörk trädörr
Foto på ett stort funkis kapprum, med grå väggar, mellanmörkt trägolv, en enkeldörr och mörk trädörr
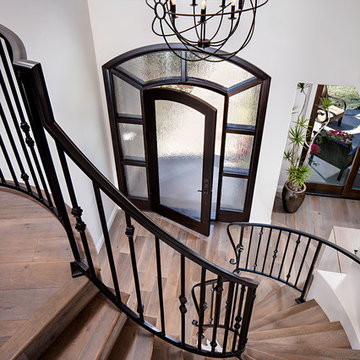
Conceptually the Clark Street remodel began with an idea of creating a new entry. The existing home foyer was non-existent and cramped with the back of the stair abutting the front door. By defining an exterior point of entry and creating a radius interior stair, the home instantly opens up and becomes more inviting. From there, further connections to the exterior were made through large sliding doors and a redesigned exterior deck. Taking advantage of the cool coastal climate, this connection to the exterior is natural and seamless
Photos by Zack Benson

Idéer för vintage foajéer, med grå väggar, mellanmörkt trägolv, en dubbeldörr och glasdörr
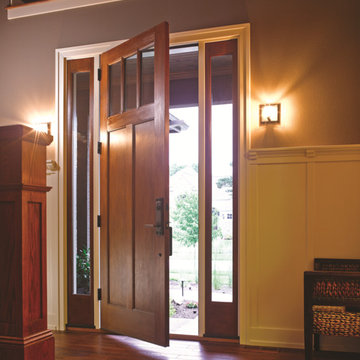
8ft. Therma-Tru Classic-Craft American Style Collection fiberglass door with high-definition Douglas Fir grain and Shaker-style recessed panels. Door and sidelites include energy-efficient Low-E glass.
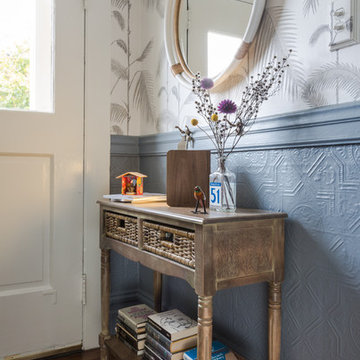
Entry
Sara Essex Bradley
Idéer för en liten eklektisk foajé, med grå väggar, mellanmörkt trägolv, en enkeldörr och en vit dörr
Idéer för en liten eklektisk foajé, med grå väggar, mellanmörkt trägolv, en enkeldörr och en vit dörr

New custom house in the Tree Section of Manhattan Beach, California. Custom built and interior design by Titan&Co.
Modern Farmhouse
Idéer för en mycket stor lantlig foajé, med vita väggar, mellanmörkt trägolv, en dubbeldörr, en grå dörr och brunt golv
Idéer för en mycket stor lantlig foajé, med vita väggar, mellanmörkt trägolv, en dubbeldörr, en grå dörr och brunt golv
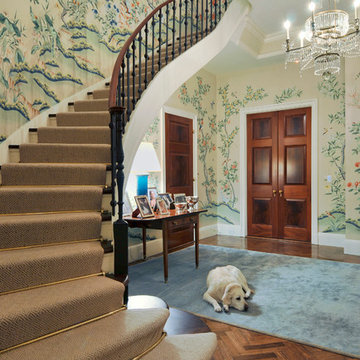
Idéer för stora vintage foajéer, med beige väggar, mellanmörkt trägolv, en dubbeldörr och mörk trädörr
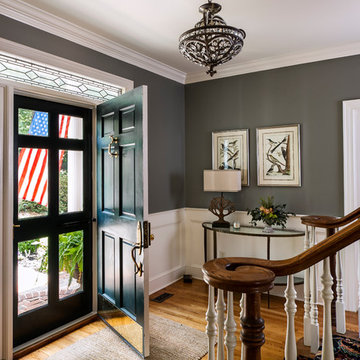
Jim Schmid Photography
Inspiration för en vintage ingång och ytterdörr, med grå väggar, mellanmörkt trägolv och en enkeldörr
Inspiration för en vintage ingång och ytterdörr, med grå väggar, mellanmörkt trägolv och en enkeldörr
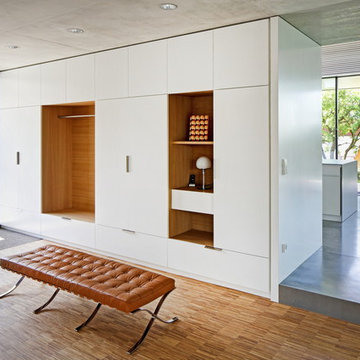
Exempel på ett mellanstort modernt kapprum, med vita väggar och mellanmörkt trägolv
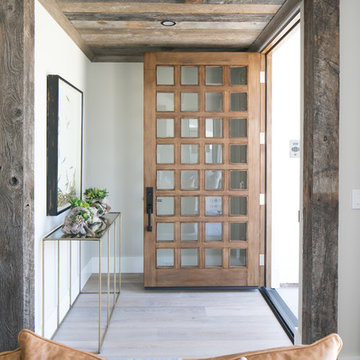
RYAN GARVIN AND JERI KOEGEL
Exempel på en maritim entré, med vita väggar, mellanmörkt trägolv, en enkeldörr och mellanmörk trädörr
Exempel på en maritim entré, med vita väggar, mellanmörkt trägolv, en enkeldörr och mellanmörk trädörr
22 990 foton på entré, med mellanmörkt trägolv och terrazzogolv
6
