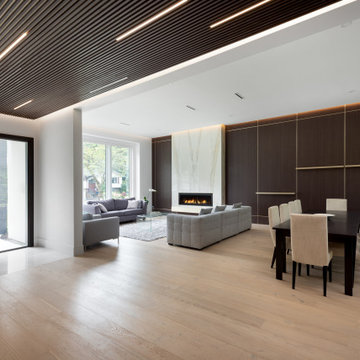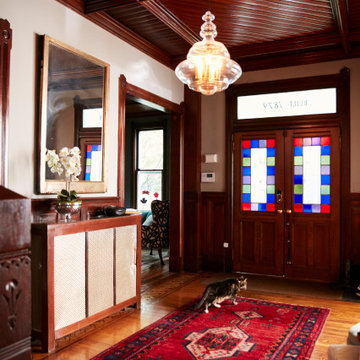139 foton på entré, med mellanmörkt trägolv
Sortera efter:
Budget
Sortera efter:Populärt i dag
21 - 40 av 139 foton
Artikel 1 av 3
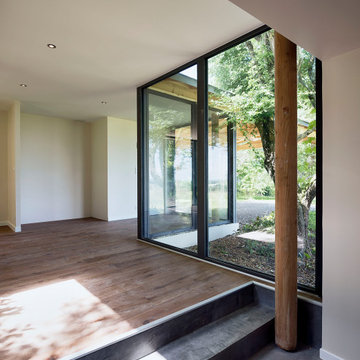
Entrée et couloir vitré reliant la grange à la longère
Inspiration för stora moderna foajéer, med vita väggar, mellanmörkt trägolv, en enkeldörr, en svart dörr och brunt golv
Inspiration för stora moderna foajéer, med vita väggar, mellanmörkt trägolv, en enkeldörr, en svart dörr och brunt golv
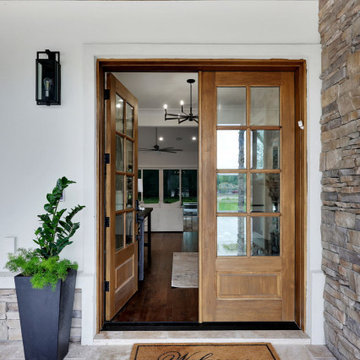
Bild på en amerikansk entré, med vita väggar, mellanmörkt trägolv, en dubbeldörr, mellanmörk trädörr och brunt golv

Beach house on the harbor in Newport with coastal décor and bright inviting colors.
Idéer för en mellanstor maritim hall, med vita väggar, mellanmörkt trägolv, en dubbeldörr, en vit dörr och brunt golv
Idéer för en mellanstor maritim hall, med vita väggar, mellanmörkt trägolv, en dubbeldörr, en vit dörr och brunt golv
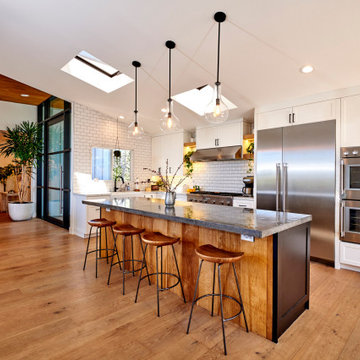
Idéer för att renovera en mellanstor lantlig ingång och ytterdörr, med vita väggar, mellanmörkt trägolv, en pivotdörr, metalldörr och brunt golv
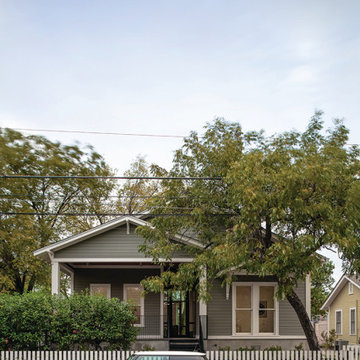
Located in the Heritage Neighborhood of Austin, TX, it was important for the Architecture to maintain the scale and material of the original 1920-era cottage, and for the landscape work to remain sympathetic to the neighboring houses.
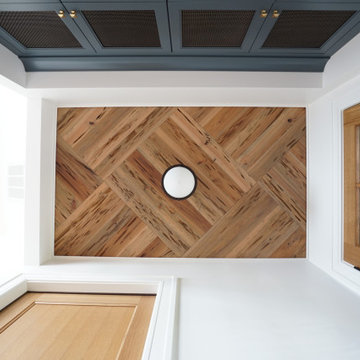
Entry custom built storage lockers
Idéer för mellanstora vintage kapprum, med vita väggar, mellanmörkt trägolv, en enkeldörr, mellanmörk trädörr och brunt golv
Idéer för mellanstora vintage kapprum, med vita väggar, mellanmörkt trägolv, en enkeldörr, mellanmörk trädörr och brunt golv
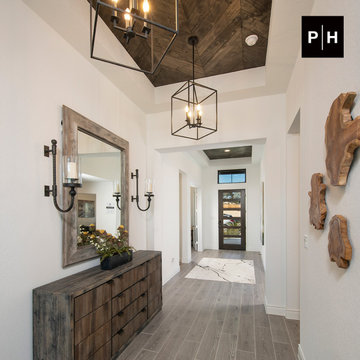
Entryway
Idéer för en hall, med vita väggar, mellanmörkt trägolv, en enkeldörr och mörk trädörr
Idéer för en hall, med vita väggar, mellanmörkt trägolv, en enkeldörr och mörk trädörr
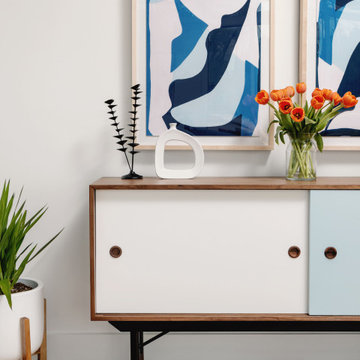
Our Austin studio decided to go bold with this project by ensuring that each space had a unique identity in the Mid-Century Modern style bathroom, butler's pantry, and mudroom. We covered the bathroom walls and flooring with stylish beige and yellow tile that was cleverly installed to look like two different patterns. The mint cabinet and pink vanity reflect the mid-century color palette. The stylish knobs and fittings add an extra splash of fun to the bathroom.
The butler's pantry is located right behind the kitchen and serves multiple functions like storage, a study area, and a bar. We went with a moody blue color for the cabinets and included a raw wood open shelf to give depth and warmth to the space. We went with some gorgeous artistic tiles that create a bold, intriguing look in the space.
In the mudroom, we used siding materials to create a shiplap effect to create warmth and texture – a homage to the classic Mid-Century Modern design. We used the same blue from the butler's pantry to create a cohesive effect. The large mint cabinets add a lighter touch to the space.
---
Project designed by the Atomic Ranch featured modern designers at Breathe Design Studio. From their Austin design studio, they serve an eclectic and accomplished nationwide clientele including in Palm Springs, LA, and the San Francisco Bay Area.
For more about Breathe Design Studio, see here: https://www.breathedesignstudio.com/
To learn more about this project, see here:
https://www.breathedesignstudio.com/atomic-ranch
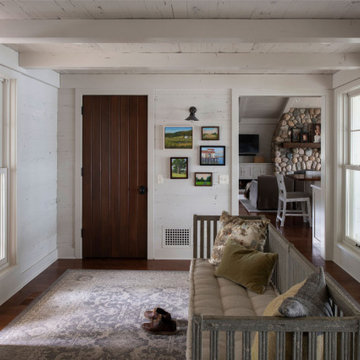
Contractor: Craig Williams
Photography: Scott Amundson
Foto på en mellanstor maritim entré, med vita väggar, mellanmörkt trägolv, en enkeldörr och mörk trädörr
Foto på en mellanstor maritim entré, med vita väggar, mellanmörkt trägolv, en enkeldörr och mörk trädörr
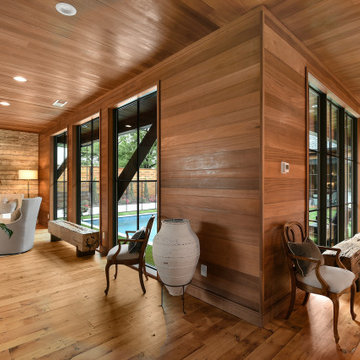
Looking into living room and the dining room.
Exempel på en stor lantlig foajé, med vita väggar och mellanmörkt trägolv
Exempel på en stor lantlig foajé, med vita väggar och mellanmörkt trägolv
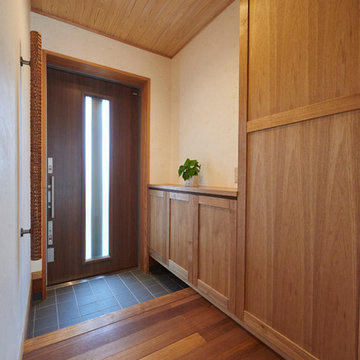
Photo by 遠山しゅんか
Inspiration för en orientalisk entré, med vita väggar, mellanmörkt trägolv, mörk trädörr och beiget golv
Inspiration för en orientalisk entré, med vita väggar, mellanmörkt trägolv, mörk trädörr och beiget golv
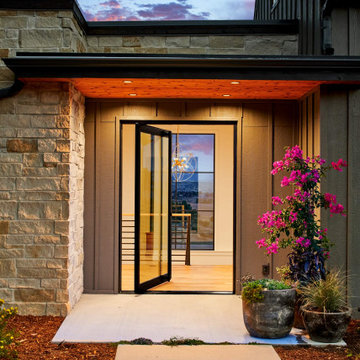
Lantlig inredning av en mellanstor ingång och ytterdörr, med vita väggar, mellanmörkt trägolv, en pivotdörr, glasdörr och brunt golv
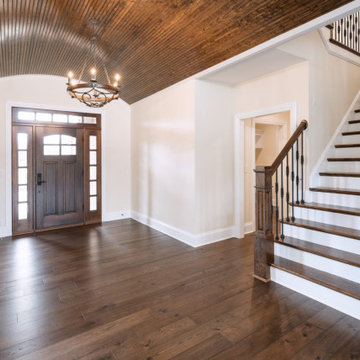
Custom bourbon barrel ceiling in the entryway
Idéer för en rustik ingång och ytterdörr, med mellanmörkt trägolv, en enkeldörr, mellanmörk trädörr och brunt golv
Idéer för en rustik ingång och ytterdörr, med mellanmörkt trägolv, en enkeldörr, mellanmörk trädörr och brunt golv
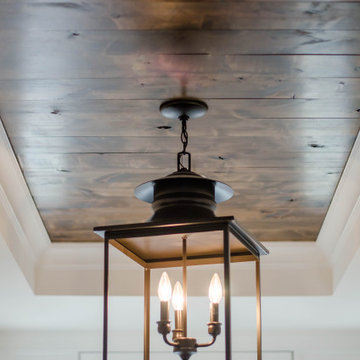
Idéer för att renovera en lantlig foajé, med en enkeldörr, en vit dörr, brunt golv och mellanmörkt trägolv
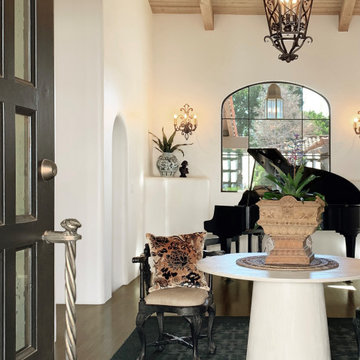
Heather Ryan, Interior Designer H.Ryan Studio - Scottsdale, AZ www.hryanstudio.com
Idéer för stora foajéer, med vita väggar, mellanmörkt trägolv, en dubbeldörr, en svart dörr och brunt golv
Idéer för stora foajéer, med vita väggar, mellanmörkt trägolv, en dubbeldörr, en svart dörr och brunt golv

Coastal Entry with Wainscoting and Paneled Ceiling, Pine Antiques and Bamboo Details
Inredning av en foajé, med vita väggar, mellanmörkt trägolv, en enkeldörr och en vit dörr
Inredning av en foajé, med vita väggar, mellanmörkt trägolv, en enkeldörr och en vit dörr
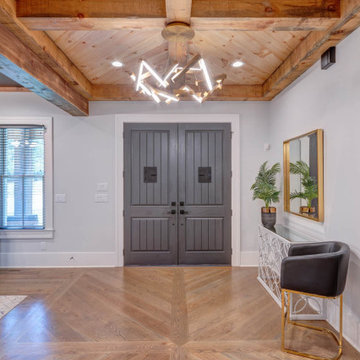
Inredning av en modern mellanstor foajé, med grå väggar, mellanmörkt trägolv, en dubbeldörr, en svart dörr och brunt golv
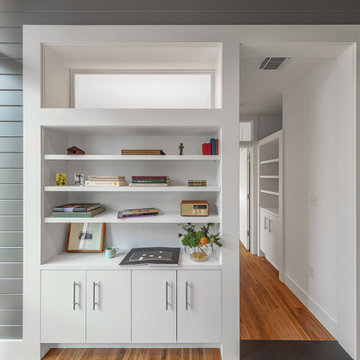
Bedroom "Cabins" are accessed through built-in cabinets. Clerestory windows allow the sharing of light between the Study and the bedroom's attached full bathroom. This hall also contains storage and closet space to accompany each bedroom.
139 foton på entré, med mellanmörkt trägolv
2
