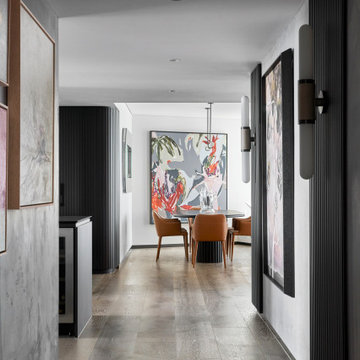220 foton på entré, med mellanmörkt trägolv
Sortera efter:
Budget
Sortera efter:Populärt i dag
81 - 100 av 220 foton
Artikel 1 av 3
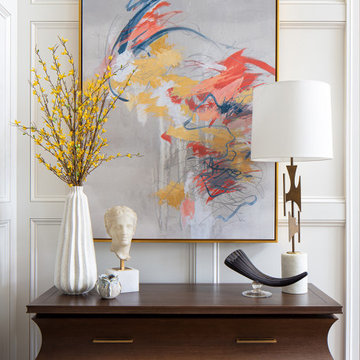
The entry from this house frames the view all the way through to the back with the beautiful pool and back terrace. The dining room lies to the right and the study is to the left with the great room directly ahead. This pretty moment is at the bottom of the staircase before you head into the main living space.
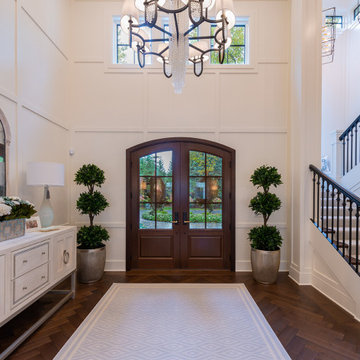
English panelling with dark hardwood railing accent the light filled staircase. Huge ceilings, geometric chandeliers.
Idéer för att renovera en stor funkis ingång och ytterdörr, med vita väggar, mellanmörkt trägolv, en dubbeldörr, en brun dörr och brunt golv
Idéer för att renovera en stor funkis ingång och ytterdörr, med vita väggar, mellanmörkt trägolv, en dubbeldörr, en brun dörr och brunt golv
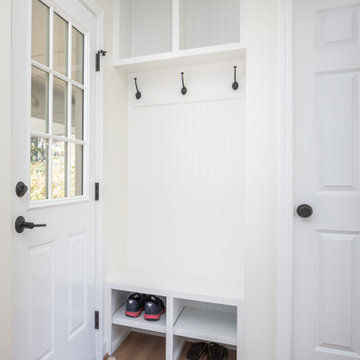
This transitional design works with our clients authentic mid century split level home and adds touches of modern for functionality and style!
Bild på en mellanstor vintage foajé, med vita väggar, mellanmörkt trägolv, en enkeldörr, glasdörr och brunt golv
Bild på en mellanstor vintage foajé, med vita väggar, mellanmörkt trägolv, en enkeldörr, glasdörr och brunt golv
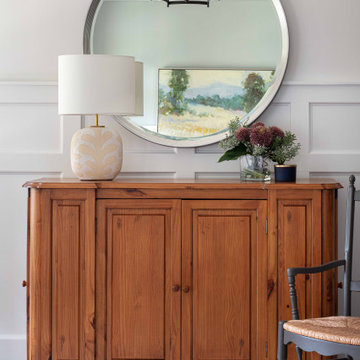
Inspiration för en stor amerikansk foajé, med vita väggar, mellanmörkt trägolv, en enkeldörr och brunt golv
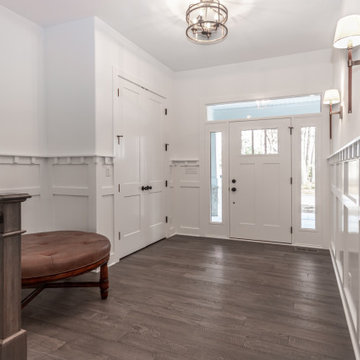
Beautiful wainscoting with dentil mold cap, craftsman style front door, wood floors.
Bild på en mellanstor amerikansk ingång och ytterdörr, med vita väggar, mellanmörkt trägolv, en enkeldörr och beiget golv
Bild på en mellanstor amerikansk ingång och ytterdörr, med vita väggar, mellanmörkt trägolv, en enkeldörr och beiget golv
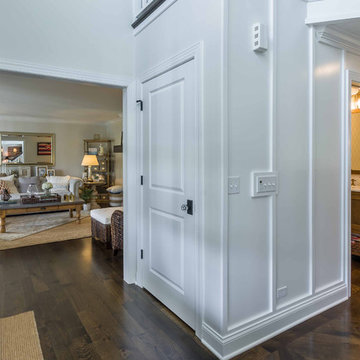
This 1990s brick home had decent square footage and a massive front yard, but no way to enjoy it. Each room needed an update, so the entire house was renovated and remodeled, and an addition was put on over the existing garage to create a symmetrical front. The old brown brick was painted a distressed white.
The 500sf 2nd floor addition includes 2 new bedrooms for their teen children, and the 12'x30' front porch lanai with standing seam metal roof is a nod to the homeowners' love for the Islands. Each room is beautifully appointed with large windows, wood floors, white walls, white bead board ceilings, glass doors and knobs, and interior wood details reminiscent of Hawaiian plantation architecture.
The kitchen was remodeled to increase width and flow, and a new laundry / mudroom was added in the back of the existing garage. The master bath was completely remodeled. Every room is filled with books, and shelves, many made by the homeowner.
Project photography by Kmiecik Imagery.
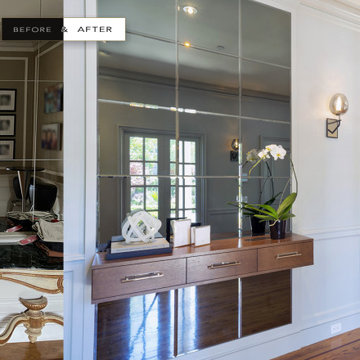
mirrored wall
Inspiration för klassiska foajéer, med grå väggar, mellanmörkt trägolv och brunt golv
Inspiration för klassiska foajéer, med grå väggar, mellanmörkt trägolv och brunt golv
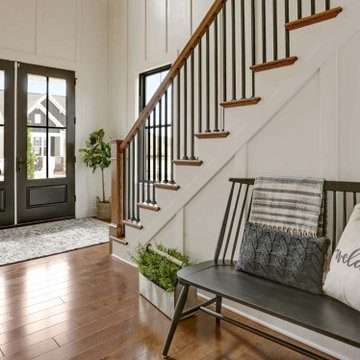
This charming 2-story craftsman style home includes a welcoming front porch, lofty 10’ ceilings, a 2-car front load garage, and two additional bedrooms and a loft on the 2nd level. To the front of the home is a convenient dining room the ceiling is accented by a decorative beam detail. Stylish hardwood flooring extends to the main living areas. The kitchen opens to the breakfast area and includes quartz countertops with tile backsplash, crown molding, and attractive cabinetry. The great room includes a cozy 2 story gas fireplace featuring stone surround and box beam mantel. The sunny great room also provides sliding glass door access to the screened in deck. The owner’s suite with elegant tray ceiling includes a private bathroom with double bowl vanity, 5’ tile shower, and oversized closet.
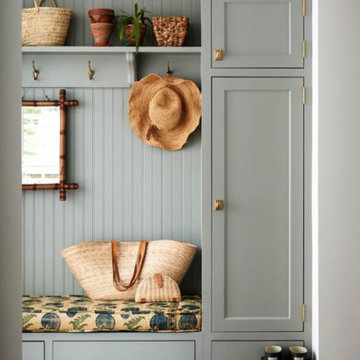
Réalisation d'un meuble sur mesure pour l'entrée
Inredning av en amerikansk mellanstor hall, med vita väggar, mellanmörkt trägolv, en tvådelad stalldörr, en grå dörr och brunt golv
Inredning av en amerikansk mellanstor hall, med vita väggar, mellanmörkt trägolv, en tvådelad stalldörr, en grå dörr och brunt golv
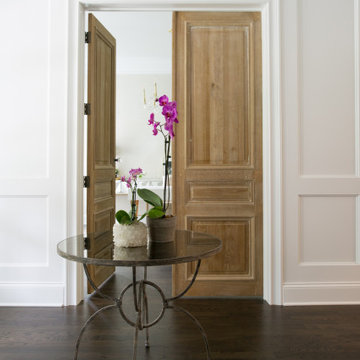
Inredning av en klassisk ingång och ytterdörr, med vita väggar, mellanmörkt trägolv, en dubbeldörr och mörk trädörr
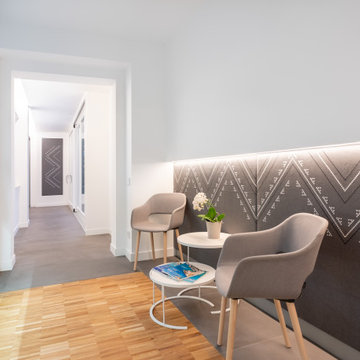
INGRESSO | RECEPTION
Idéer för små funkis farstur, med vita väggar, mellanmörkt trägolv, en dubbeldörr, en vit dörr och grått golv
Idéer för små funkis farstur, med vita väggar, mellanmörkt trägolv, en dubbeldörr, en vit dörr och grått golv
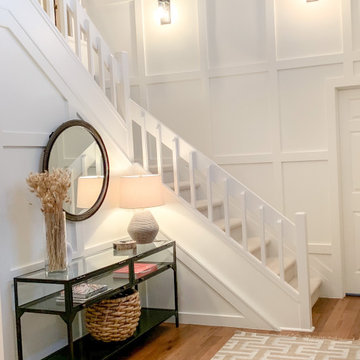
Bild på en funkis foajé, med vita väggar, mellanmörkt trägolv, en enkeldörr, en svart dörr och brunt golv
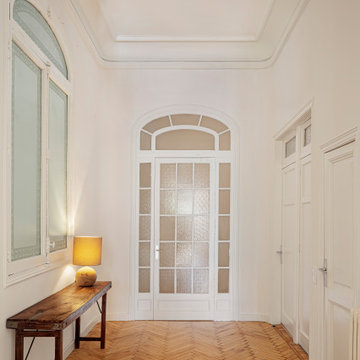
La residencia del Passeig de Gràcia, recientemente terminada, es un ejemplo de su entusiasmo por el diseño y, al mismo tiempo, de una ejecución sobria y con los pies en la tierra. El cliente, un joven profesional que viaja con frecuencia por trabajo, quería una plataforma de aterrizaje actualizada que fuera cómoda, despejada y aireada. El diseño se guió inicialmente por la chimenea y, a partir de ahí, se añadió una sutil inyección de color a juego en el techo. Centrándonos en lo esencial, los objetos de alta calidad se adquirieron en la zona y sirven tanto para cubrir las necesidades básicas como para crear abstracciones estilísticas. Los muebles, visualmente tranquilos, sutilmente texturizados y suaves, permiten que la gran arquitectura del apartamento original emane sin esfuerzo.
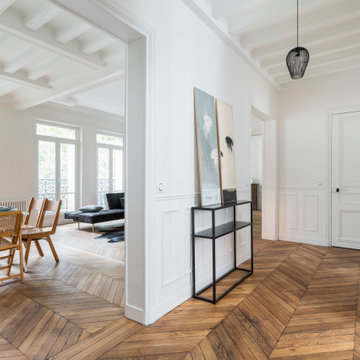
entrée, séjour, salon, salle a manger, parquet point de Hongrie, peintures, art, murs blancs, tableau, poutres apparentes, lumineux, spacieux, table, chaises en bois, art de table, canapé noir, moulures, poutres apparentes
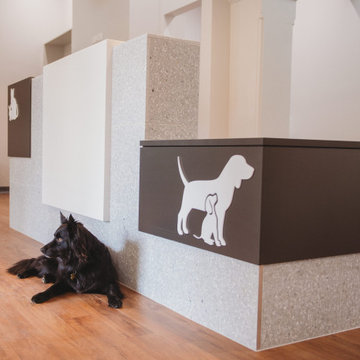
Wayville Clinic - Reception Area
Idéer för att renovera en stor funkis foajé, med vita väggar, mellanmörkt trägolv och brunt golv
Idéer för att renovera en stor funkis foajé, med vita väggar, mellanmörkt trägolv och brunt golv
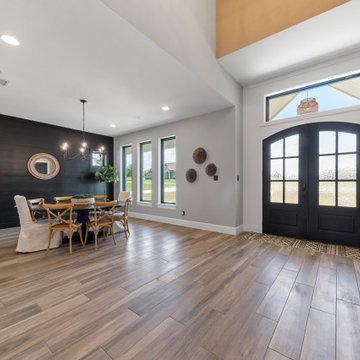
{Custom Home} 5,660 SqFt 1 Acre Modern Farmhouse 6 Bedroom 6 1/2 bath Media Room Game Room Study Huge Patio 3 car Garage Wrap-Around Front Porch Pool . . . #vistaranch #fortworthbuilder #texasbuilder #modernfarmhouse #texasmodern #texasfarmhouse #fortworthtx #blackandwhite #salcedohomes
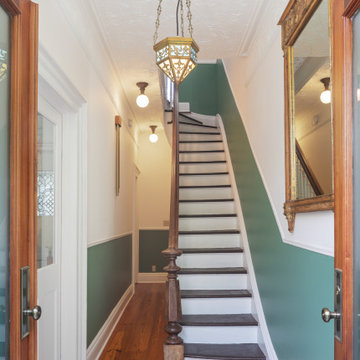
The entryway to this old wooden house says welcome. A rich green wainscoting subtly shows off anaglypta wall coverings. Antique pine wood flooring was installed throughout. The stained glass pendant light was lovingly restored and rehung. New doors by Upstate door were installed in the interior and a mid-century door chime loosens up the space.
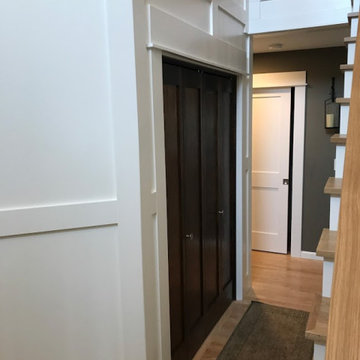
Idéer för stora funkis foajéer, med vita väggar, mellanmörkt trägolv, en dubbeldörr och en vit dörr
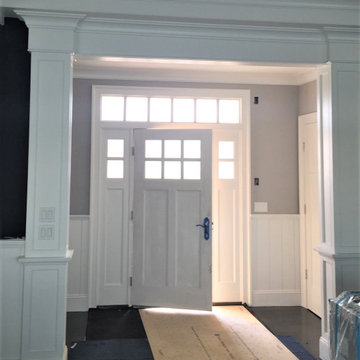
Custom doorway molding
Inredning av en klassisk mellanstor ingång och ytterdörr, med vita väggar, mellanmörkt trägolv, en enkeldörr, en vit dörr och brunt golv
Inredning av en klassisk mellanstor ingång och ytterdörr, med vita väggar, mellanmörkt trägolv, en enkeldörr, en vit dörr och brunt golv
220 foton på entré, med mellanmörkt trägolv
5
