307 foton på entré, med metalldörr och grått golv
Sortera efter:
Budget
Sortera efter:Populärt i dag
41 - 60 av 307 foton
Artikel 1 av 3
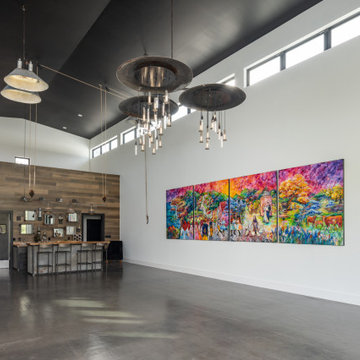
Foto på en mycket stor lantlig hall, med vita väggar, betonggolv, en skjutdörr, metalldörr och grått golv

玄関ホールを全て土間にした多目的なスペース。半屋外的な雰囲気を出している。また、1F〜2Fへのスケルトン階段横に大型本棚を設置。
Inspiration för mellanstora industriella hallar, med vita väggar, betonggolv, en enkeldörr, metalldörr och grått golv
Inspiration för mellanstora industriella hallar, med vita väggar, betonggolv, en enkeldörr, metalldörr och grått golv
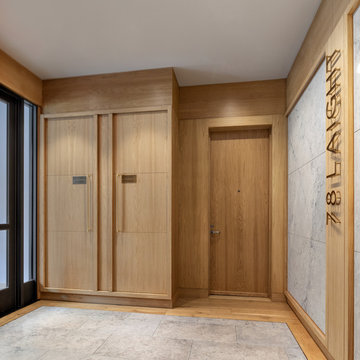
Photography: Regan Wood Photography
Idéer för mellanstora nordiska foajéer, med bruna väggar, marmorgolv, en dubbeldörr, metalldörr och grått golv
Idéer för mellanstora nordiska foajéer, med bruna väggar, marmorgolv, en dubbeldörr, metalldörr och grått golv
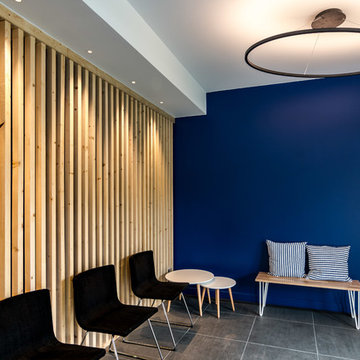
Stéphane KOCYLA
Inredning av en modern stor foajé, med blå väggar, klinkergolv i keramik, en dubbeldörr, metalldörr och grått golv
Inredning av en modern stor foajé, med blå väggar, klinkergolv i keramik, en dubbeldörr, metalldörr och grått golv
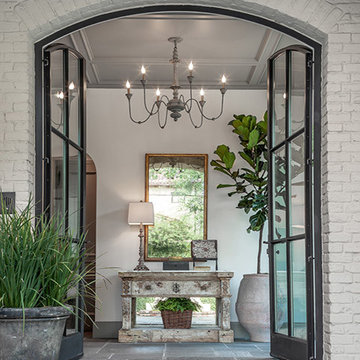
Idéer för att renovera en stor vintage foajé, med grå väggar, skiffergolv, en dubbeldörr, metalldörr och grått golv
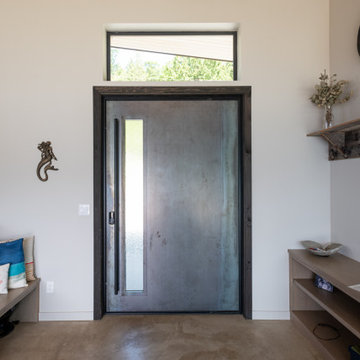
The custom front door is an oversized steel pivot door which provides a grand entrance to this beautiful home. The door is meant to patina over time which ties into the industrial design features of this home.
Design: H2D Architecture + Design
www.h2darchitects.com
Photos: Chad Coleman Photography
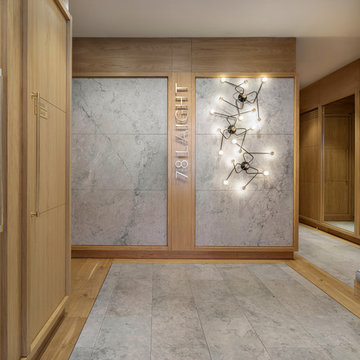
Photography: Regan Wood Photography
Exempel på en mellanstor skandinavisk foajé, med bruna väggar, marmorgolv, en dubbeldörr, metalldörr och grått golv
Exempel på en mellanstor skandinavisk foajé, med bruna väggar, marmorgolv, en dubbeldörr, metalldörr och grått golv
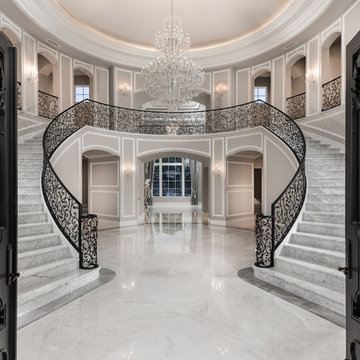
We love this formal front entry's double staircase, the wrought iron stair rail, and the marble floors.
Idéer för mycket stora medelhavsstil foajéer, med grå väggar, marmorgolv, en dubbeldörr, metalldörr och grått golv
Idéer för mycket stora medelhavsstil foajéer, med grå väggar, marmorgolv, en dubbeldörr, metalldörr och grått golv
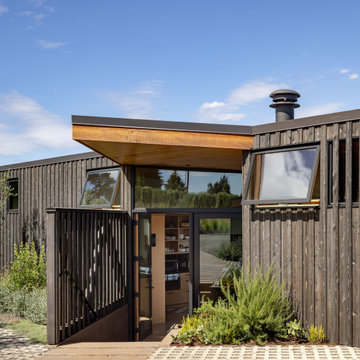
Like other special moments in the program, the entry is set at an angle to the rest of the house, ushering visitors in and setting up the dynamic experience of the space. Photography: Andrew Pogue Photography.
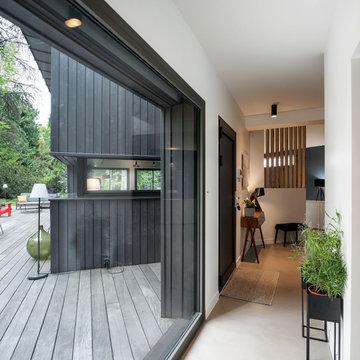
Maison contemporaine avec bardage bois ouverte sur la nature
Exempel på en stor modern foajé, med blå väggar, betonggolv, en enkeldörr, metalldörr och grått golv
Exempel på en stor modern foajé, med blå väggar, betonggolv, en enkeldörr, metalldörr och grått golv
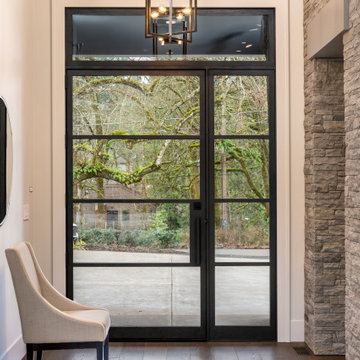
Inspiration för en mellanstor funkis ingång och ytterdörr, med grå väggar, ljust trägolv, en enkeldörr, metalldörr och grått golv
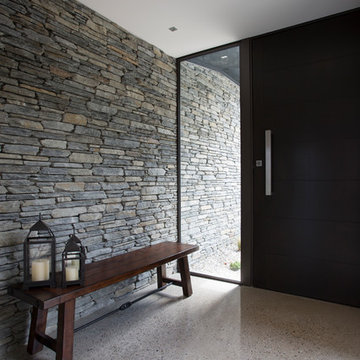
Graham Warman Photography
Inspiration för stora moderna foajéer, med grå väggar, betonggolv, en enkeldörr, metalldörr och grått golv
Inspiration för stora moderna foajéer, med grå väggar, betonggolv, en enkeldörr, metalldörr och grått golv
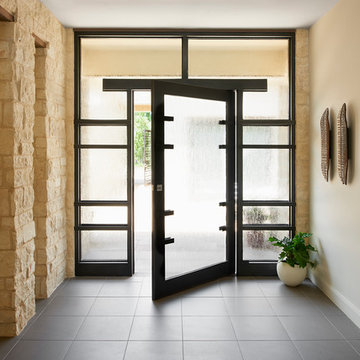
This home’s Texas limestone exterior cladding was moved inside onto specific architectural elements to warm the overall clean aesthetic. The custom bronze-toned steel + glass entry door is geometric in design yet is softened by the constant entry of filtered light from the bright exterior courtyard. New Mood Design placed a pair of richly carved and painted wood wall sculptures as unexpected textural counterpoint to the stone, metal and glass architectural elements.
Photography ©: Marc Mauldin Photography Inc., Atlanta
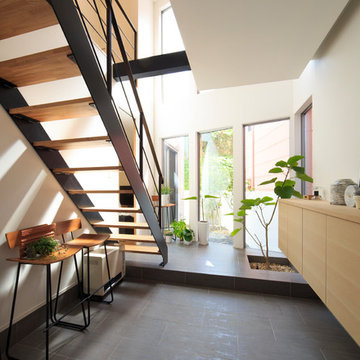
美術館をテーマに”アートのある暮らしの家”
Modern inredning av en mellanstor hall, med vita väggar, klinkergolv i porslin, en enkeldörr, metalldörr och grått golv
Modern inredning av en mellanstor hall, med vita väggar, klinkergolv i porslin, en enkeldörr, metalldörr och grått golv
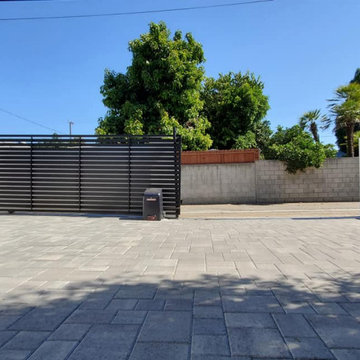
Automatic Driveway Sliding Gate with Pedestrian Gate - Liftmaster.
Idéer för en modern entré, med en enkeldörr, metalldörr och grått golv
Idéer för en modern entré, med en enkeldörr, metalldörr och grått golv
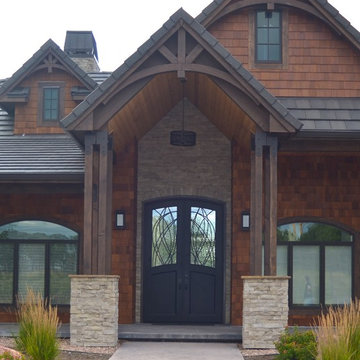
Dave Wolverton - Mediawerx
Inspiration för en stor rustik ingång och ytterdörr, med beige väggar, betonggolv, en dubbeldörr, metalldörr och grått golv
Inspiration för en stor rustik ingång och ytterdörr, med beige väggar, betonggolv, en dubbeldörr, metalldörr och grått golv
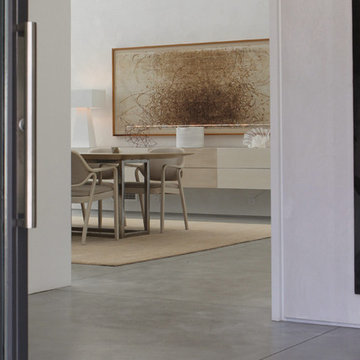
Anchored by the homeowner’s 42-foot-long painting, the interiors of this Palm Springs residence were designed to showcase the owner’s art collection, and create functional spaces for daily living that can be easily adapted for large social gatherings.
Referencing the environment and architecture in both form and material, the finishes and custom furnishings bring the interior to life. Alluding to the roofs that suspend over the building, the sofas seem to hover above the carpets while the knife-edge table top appears to float above a metal base. Bleached and cerused wood mimic the “desert effect” that would naturally occur in this environment, while the textiles on the sofa are the same shade as the rocks of the landscape.
Monolithic concrete floors connect all of the spaces while concealing mechanical systems, and stone thresholds signal vertical level changes and exterior transitions. Large wall masses provide the optimal backdrop for the homeowner’s oversized art. The wall structures ground the interior, while the opposing expanses of glass frame the desert views. The location and use of operable doors and windows allows the house to naturally ventilate, reducing cooling loads. The furnishings create spaces in an architectural fashion.
Designed and fabricated for flexibility, the pieces easily accommodate the owners’ large social gatherings. The dining table can be split into two and the sofas can be pushed out along the walls, opening the center of the space to entertain. The design of the interior spaces and furnishings seamlessly integrates the setting, architecture, artwork and spaces into a cohesive whole.
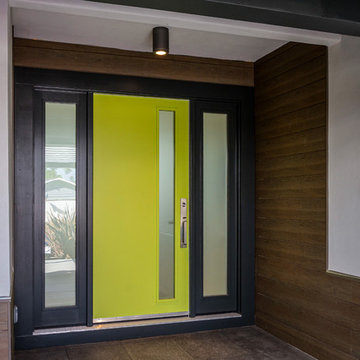
This was originally a mission style house that felt outdated and didn't reflect the design aesthetic of the owners. Using a mix of existing stucco and carefully designing an intermixing of a new rain screen system, this house became a fresh and inviting modern home.
Photo by Scott DuBose
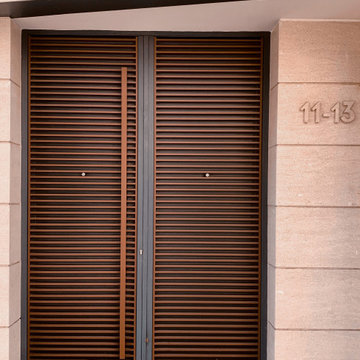
Inspiration för en stor funkis ingång och ytterdörr, med beige väggar, klinkergolv i keramik, en dubbeldörr, metalldörr och grått golv
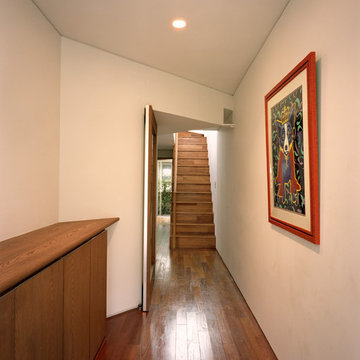
Idéer för en mellanstor modern hall, med grå väggar, klinkergolv i porslin, en enkeldörr, metalldörr och grått golv
307 foton på entré, med metalldörr och grått golv
3