Entré
Sortera efter:Populärt i dag
81 - 100 av 165 foton
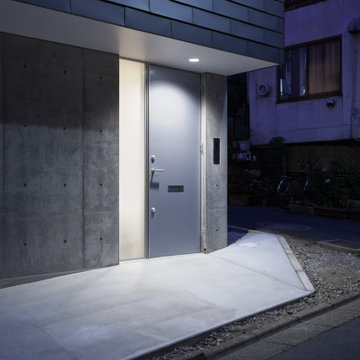
Foto på en ingång och ytterdörr, med metallisk väggfärg, betonggolv, en enkeldörr, metalldörr och grått golv
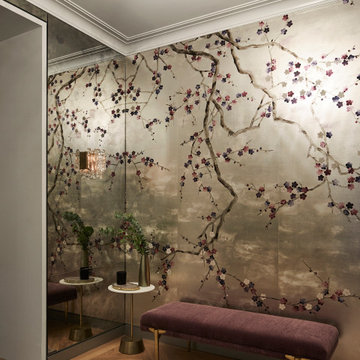
The foyer is cladded with antique mirrors or 3 sides and a hand-painted wallpaper on 1 side
Bild på en mellanstor funkis foajé, med metallisk väggfärg, mellanmörkt trägolv och en enkeldörr
Bild på en mellanstor funkis foajé, med metallisk väggfärg, mellanmörkt trägolv och en enkeldörr

"North 1.1" warm doors for a cottage are made of galvanized steel with weather-resistant "No Frost" coating that prevents freezing and rusting of the door leaf.
The longevity of the main trimming in direct sunlight conditions and precipitation exposure is ensured. Discoloration, the film swelling and other deformations of door leaf and coatings are ruled out.
North 1.1 door is:
- "Thermal-break" of door leaf and frame patented technology;
- Two door seal contours;
- High leak tightness of the door, which provides protection from odors and draft;
- Heat insulation material inside the door leaf;
- Area of locks and hinges, that is reinforced by LVL (laminated veneer lumber);
- Non-freezing aluminum threshold with thermo-insert, that protects against freezing.
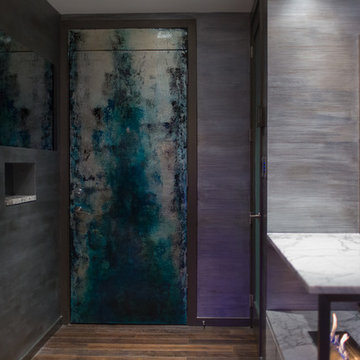
Mike Chatwin
Foto på en mellanstor funkis ingång och ytterdörr, med metallisk väggfärg, mörkt trägolv och en enkeldörr
Foto på en mellanstor funkis ingång och ytterdörr, med metallisk väggfärg, mörkt trägolv och en enkeldörr
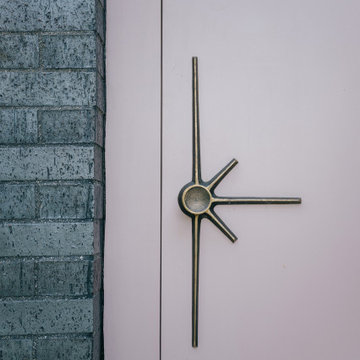
a classic mid-century design form recalls the home's original modernist style, highlighting the point of entry to the new courtyard access
Idéer för en liten retro entré, med metallisk väggfärg, betonggolv, en enkeldörr och en lila dörr
Idéer för en liten retro entré, med metallisk väggfärg, betonggolv, en enkeldörr och en lila dörr
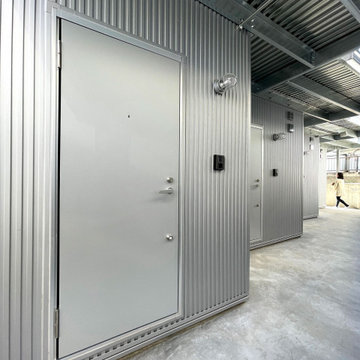
Idéer för funkis ingångspartier, med metallisk väggfärg, betonggolv, en enkeldörr, metalldörr och grått golv
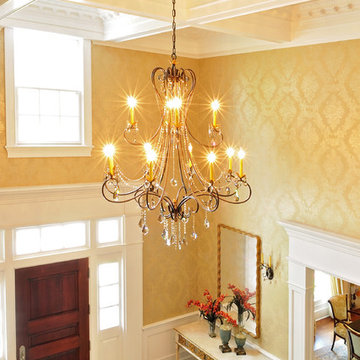
Idéer för en stor klassisk foajé, med metallisk väggfärg, travertin golv, en enkeldörr och mellanmörk trädörr
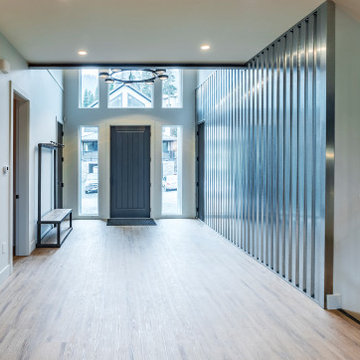
A glimpse of the exposed structural steel beam on the left and the vertical corrugated metal wall on the right. Windows are designed as side lights and transoms for beautiful layout. A wide entry is perfect for welcoming family and friends.
Photo by Brice Ferre
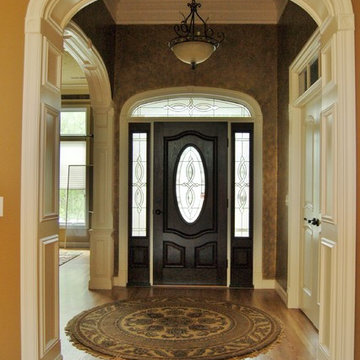
Whole House Renovations View of Traditional Style Foyer
Photo: Marc Ekhause
Klassisk inredning av en mellanstor foajé, med metallisk väggfärg, ljust trägolv, en enkeldörr och mörk trädörr
Klassisk inredning av en mellanstor foajé, med metallisk väggfärg, ljust trägolv, en enkeldörr och mörk trädörr
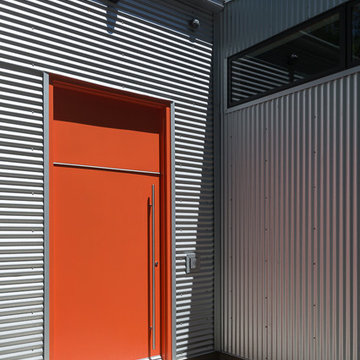
Idéer för en industriell entré, med metallisk väggfärg, en enkeldörr och en orange dörr
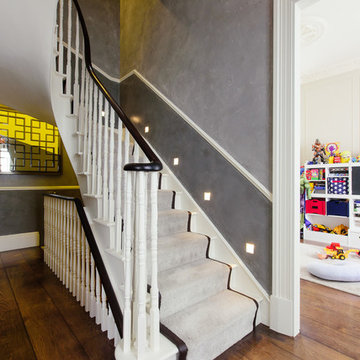
Front door, hallway, stairs and playroom
Idéer för att renovera en mycket stor vintage foajé, med metallisk väggfärg, mellanmörkt trägolv, en enkeldörr och en vit dörr
Idéer för att renovera en mycket stor vintage foajé, med metallisk väggfärg, mellanmörkt trägolv, en enkeldörr och en vit dörr
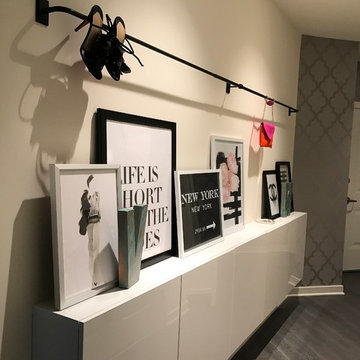
Inredning av en modern mellanstor foajé, med metallisk väggfärg, mellanmörkt trägolv, en enkeldörr och en vit dörr
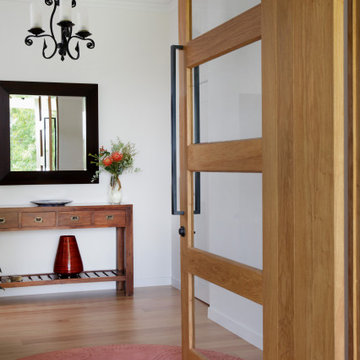
The glazed panels bring light into this enclosed foyer.
Modern inredning av en stor foajé, med metallisk väggfärg, ljust trägolv, en enkeldörr och mellanmörk trädörr
Modern inredning av en stor foajé, med metallisk väggfärg, ljust trägolv, en enkeldörr och mellanmörk trädörr
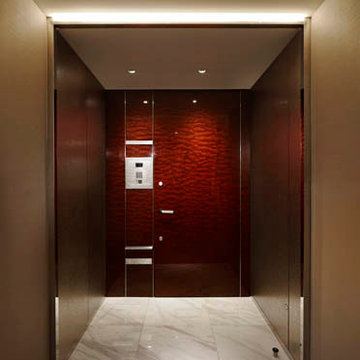
パークマンション三田綱町 The Forest モデルルーム
アルコーブ
Inredning av en modern ingång och ytterdörr, med metallisk väggfärg, marmorgolv, en enkeldörr, mörk trädörr och vitt golv
Inredning av en modern ingång och ytterdörr, med metallisk väggfärg, marmorgolv, en enkeldörr, mörk trädörr och vitt golv
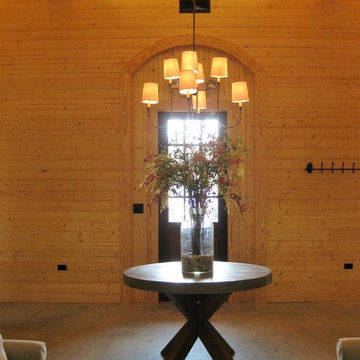
Katie McKee
Inspiration för stora rustika foajéer, med betonggolv, metallisk väggfärg, en enkeldörr och mörk trädörr
Inspiration för stora rustika foajéer, med betonggolv, metallisk väggfärg, en enkeldörr och mörk trädörr
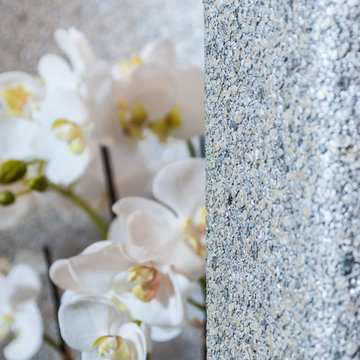
Idéer för mellanstora funkis foajéer, med metallisk väggfärg, mörkt trägolv, en enkeldörr, glasdörr och brunt golv
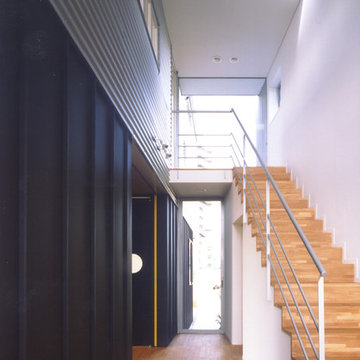
大きな吹き抜けのある玄関ホール
Photo by 吉田誠
Modern inredning av en stor hall, med mellanmörkt trägolv, en enkeldörr, en vit dörr, brunt golv och metallisk väggfärg
Modern inredning av en stor hall, med mellanmörkt trägolv, en enkeldörr, en vit dörr, brunt golv och metallisk väggfärg
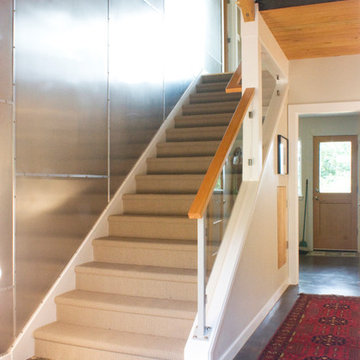
Bray Hayden
Idéer för att renovera en mellanstor funkis foajé, med metallisk väggfärg, betonggolv, en enkeldörr och ljus trädörr
Idéer för att renovera en mellanstor funkis foajé, med metallisk väggfärg, betonggolv, en enkeldörr och ljus trädörr
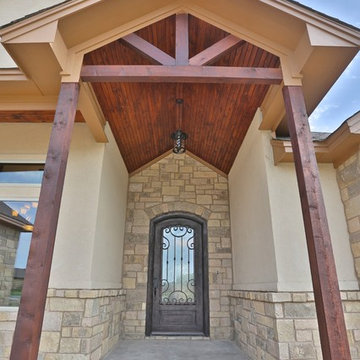
LakeKover Photography
Inspiration för en mellanstor rustik ingång och ytterdörr, med metallisk väggfärg, betonggolv, en enkeldörr och metalldörr
Inspiration för en mellanstor rustik ingång och ytterdörr, med metallisk väggfärg, betonggolv, en enkeldörr och metalldörr

Rich and Janet approached us looking to downsize their home and move to Corvallis to live closer to family. They were drawn to our passion for passive solar and energy-efficient building, as they shared this same passion. They were fortunate to purchase a 1050 sf house with three bedrooms and 1 bathroom right next door to their daughter and her family. While the original 55-year-old residence was characterized by an outdated floor plan, low ceilings, limited daylight, and a barely insulated outdated envelope, the existing foundations and floor framing system were in good condition. Consequently, the owners, working in tandem with us and their architect, decided to preserve and integrate these components into a fully transformed modern new house that embodies the perfect symbiosis of energy efficiency, functionality, comfort and beauty. With the expert participation of our designer Sarah, homeowners Rich and Janet selected the interior finishes of the home, blending lush materials, textures, and colors together to create a stunning home next door to their daughter’s family. The successful completion of this wonderful project resulted in a vibrant blended-family compound where the two families and three generations can now mingle and share the joy of life with each other.
5