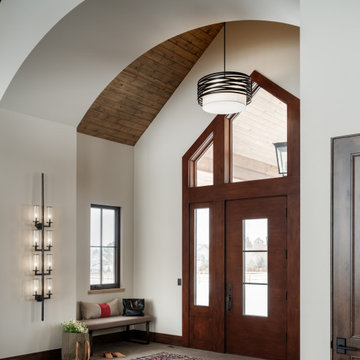226 foton på entré, med mörk trädörr
Sortera efter:
Budget
Sortera efter:Populärt i dag
41 - 60 av 226 foton
Artikel 1 av 3
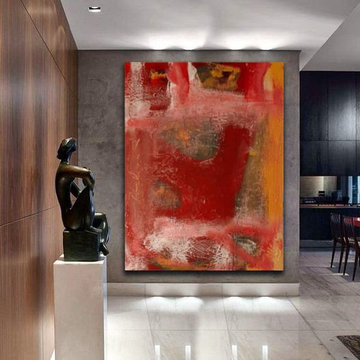
Free-flowing stream of consciousness expression.
Inspiration för stora moderna hallar, med grå väggar, marmorgolv, en dubbeldörr, mörk trädörr och vitt golv
Inspiration för stora moderna hallar, med grå väggar, marmorgolv, en dubbeldörr, mörk trädörr och vitt golv

Another angle.
Klassisk inredning av en mellanstor foajé, med grå väggar, mellanmörkt trägolv, en enkeldörr, mörk trädörr och brunt golv
Klassisk inredning av en mellanstor foajé, med grå väggar, mellanmörkt trägolv, en enkeldörr, mörk trädörr och brunt golv
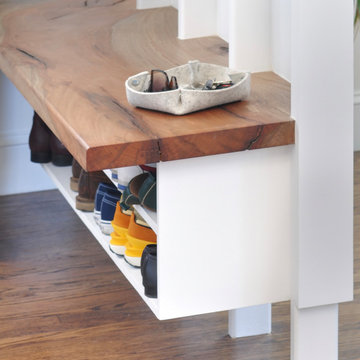
A salvaged lumber bench made from Chinese Scholar wood covers the shoe storage.
Foto på en liten funkis farstu, med vita väggar, mörkt trägolv, mörk trädörr och brunt golv
Foto på en liten funkis farstu, med vita väggar, mörkt trägolv, mörk trädörr och brunt golv
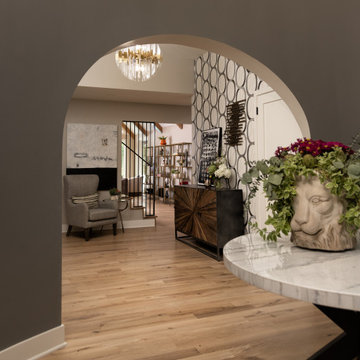
Inspiration för stora foajéer, med grå väggar, ljust trägolv, en dubbeldörr, mörk trädörr och brunt golv
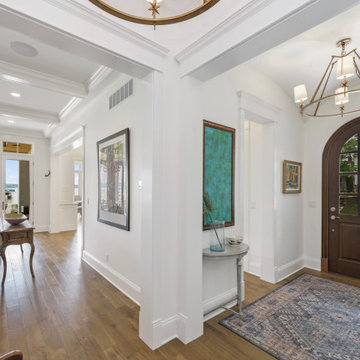
Bild på en vintage foajé, med vita väggar, mellanmörkt trägolv, en enkeldörr, mörk trädörr och brunt golv
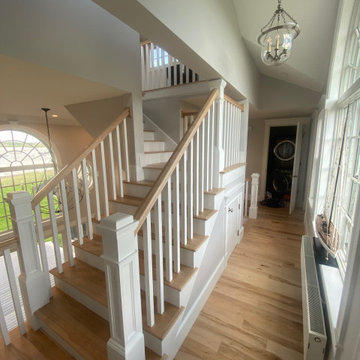
Foto på en mycket stor hall, med grå väggar, ljust trägolv, en dubbeldörr, mörk trädörr och flerfärgat golv
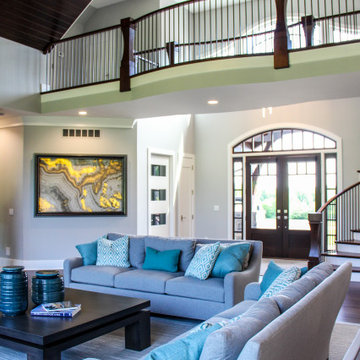
Two story entrance features mahogany entry door, winding staircase and open catwalk. Opens to beautiful two-story living room. Modern Forms Magic Pendant and Chandelier. Walnut rail, stair treads and newel posts. Plain iron balusters. Silver moon onyx art piece
General contracting by Martin Bros. Contracting, Inc.; Architecture by Helman Sechrist Architecture; Professional photography by Marie Kinney. Images are the property of Martin Bros. Contracting, Inc. and may not be used without written permission.

This is a lovely, 2 story home in Littleton, Colorado. It backs up to the High Line Canal and has truly stunning mountain views. When our clients purchased the home it was stuck in a 1980's time warp and didn't quite function for the family of 5. They hired us to to assist with a complete remodel. We took out walls, moved windows, added built-ins and cabinetry and worked with the clients more rustic, transitional taste. Check back for photos of the clients kitchen renovation! Photographs by Sara Yoder. Photo styling by Kristy Oatman.
FEATURED IN:
Colorado Homes & Lifestyles: A Divine Mix from the Kitchen Issue
Colorado Nest - The Living Room
Colorado Nest - The Bar
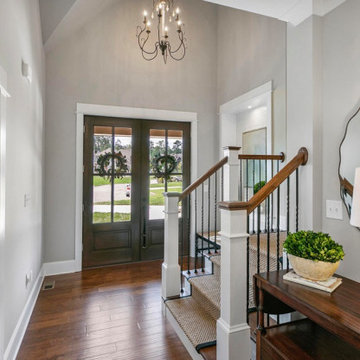
Inredning av en klassisk mellanstor foajé, med grå väggar, mellanmörkt trägolv, en dubbeldörr, mörk trädörr och brunt golv
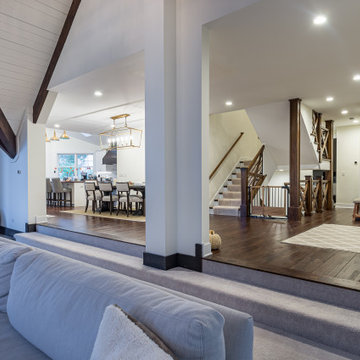
Idéer för att renovera en stor lantlig foajé, med vita väggar, mörkt trägolv, en enkeldörr, mörk trädörr och brunt golv
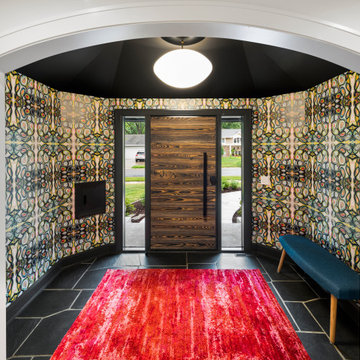
2021 Artisan Home Tour
Builder: Schrader & Companies
Photo: Landmark Photography
Have questions about this home? Please reach out to the builder listed above to learn more.
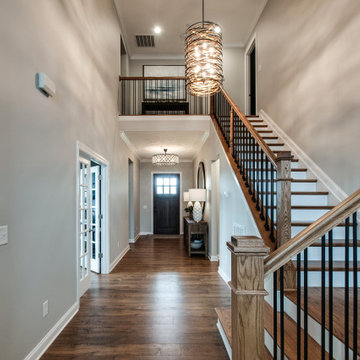
Additionally, this entry area has extremely high ceilings and needed a few light fixtures that commanded the space. Look closer on the next few photos to appreciate the beauty of these gorgeous light fixtures.
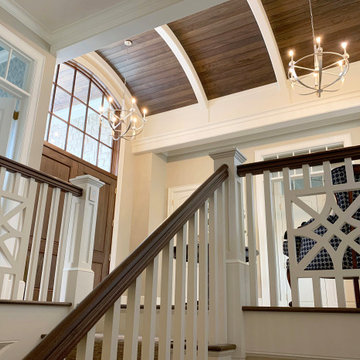
A view of the entry foyer with stained barrel ceiling and custom stair rails
Idéer för foajéer, med beige väggar, mörkt trägolv, en dubbeldörr, mörk trädörr och brunt golv
Idéer för foajéer, med beige väggar, mörkt trägolv, en dubbeldörr, mörk trädörr och brunt golv
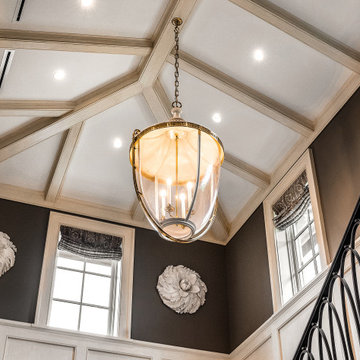
Inspiration för en mycket stor vintage foajé, med bruna väggar, mörkt trägolv, en dubbeldörr, mörk trädörr och brunt golv
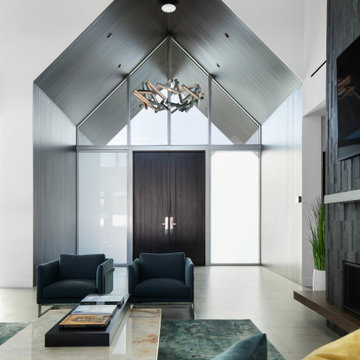
Idéer för en mycket stor modern ingång och ytterdörr, med vita väggar, klinkergolv i porslin, en dubbeldörr, mörk trädörr och grått golv

We wanted to create a welcoming statement upon entering this newly built, expansive house with soaring ceilings. To focus your attention on the entry and not the ceiling, we selected a custom, 48- inch round foyer table. It has a French Wax glaze, hand-rubbed, on the solid concrete table. The trefoil planter is made by the same U.S facility, where all products are created by hand using eco- friendly materials. The finish is white -wash and is also concrete. Because of its weight, it’s almost impossible to move, so the client adds freshly planted flowers according to the season. The table is grounded by the lux, hair- on -hide skin rug. A bronze sculpture measuring 2 feet wide buy 3 feet high fits perfectly in the built-in alcove. While the hexagon space is large, it’s six walls are not equal in size and wrap around a massive staircase, making furniture placement an awkward challenge
We chose a stately Italian cabinet with curved door fronts and hand hammered metal buttons to further frame the area. The metal botanical wall sculptures have a glossy lacquer finish. The various sizes compose elements of proportion on the walls above. The graceful candelabra, with its classic spindled silhouette holds 28 candles and the delicate arms rise -up like a blossoming flower. You can’t help but wowed in this elegant foyer. it’s almost impossible to move, so the client adds freshly planted flowers according to the season.
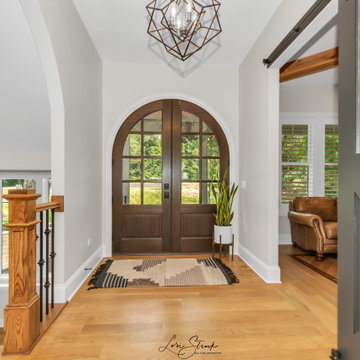
Welcoming, open front entry
Inredning av en amerikansk foajé, med vita väggar, mellanmörkt trägolv, en dubbeldörr, mörk trädörr och brunt golv
Inredning av en amerikansk foajé, med vita väggar, mellanmörkt trägolv, en dubbeldörr, mörk trädörr och brunt golv
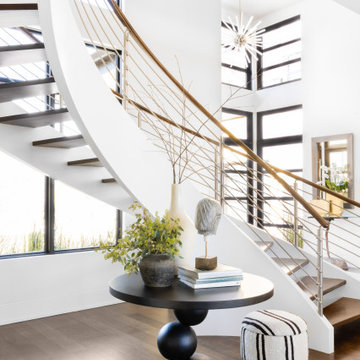
This spectacular curved staircase was the centerpiece of the front entry. The sweeping curve and floating stair treads create the illusion they are floating while the stark contrast of white walls and dark wood give the space additional drama. The handrails are stained wood while the railings are stainless steel rods.
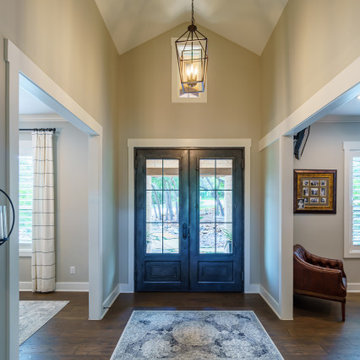
Entry Foyer
Modern inredning av en mellanstor foajé, med beige väggar, mörkt trägolv, en dubbeldörr, mörk trädörr och brunt golv
Modern inredning av en mellanstor foajé, med beige väggar, mörkt trägolv, en dubbeldörr, mörk trädörr och brunt golv
226 foton på entré, med mörk trädörr
3
