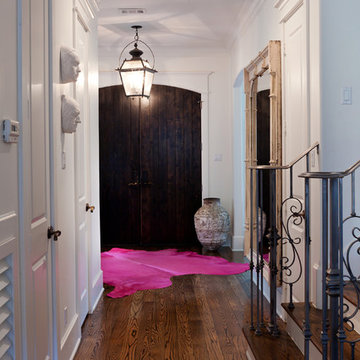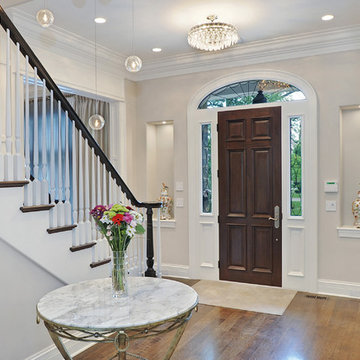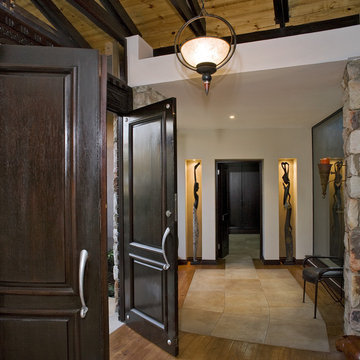55 foton på entré, med mörk trädörr
Sortera efter:
Budget
Sortera efter:Populärt i dag
1 - 20 av 55 foton
Artikel 1 av 3

Custom mahogany double doors and hand cut stone for exterior masonry
combined with stained cedar shingles
Idéer för en klassisk entré, med en dubbeldörr och mörk trädörr
Idéer för en klassisk entré, med en dubbeldörr och mörk trädörr

Clawson Architects designed the Main Entry/Stair Hall, flooding the space with natural light on both the first and second floors while enhancing views and circulation with more thoughtful space allocations and period details. The AIA Gold Medal Winner, this design was not a Renovation or Restoration but a Re envisioned Design.
The original before pictures can be seen on our web site at www.clawsonarchitects.com
The design for the stair is available for purchase. Please contact us at 973-313-2724 for more information.

Navajo white by BM trim color
Bleeker beige call color by BM
dark walnut floor stain
Inredning av en klassisk foajé, med mörk trädörr, beige väggar, mörkt trägolv, en enkeldörr och brunt golv
Inredning av en klassisk foajé, med mörk trädörr, beige väggar, mörkt trägolv, en enkeldörr och brunt golv

Foyer
Foto på en mellanstor vintage hall, med beige väggar, en enkeldörr, mellanmörkt trägolv och mörk trädörr
Foto på en mellanstor vintage hall, med beige väggar, en enkeldörr, mellanmörkt trägolv och mörk trädörr

The stylish entry has very high ceilings and paned windows. The dark wood console table grounds the tranquil artwork that hangs above it and the geometric pattern of the rug that lies below it.
Photography by Marco Ricca

A view of the entry vestibule form the inside with a built-in bench and seamless glass detail.
Inspiration för små moderna foajéer, med vita väggar, ljust trägolv och mörk trädörr
Inspiration för små moderna foajéer, med vita väggar, ljust trägolv och mörk trädörr

The challenge of this modern version of a 1920s shingle-style home was to recreate the classic look while avoiding the pitfalls of the original materials. The composite slate roof, cement fiberboard shake siding and color-clad windows contribute to the overall aesthetics. The mahogany entries are surrounded by stone, and the innovative soffit materials offer an earth-friendly alternative to wood. You’ll see great attention to detail throughout the home, including in the attic level board and batten walls, scenic overlook, mahogany railed staircase, paneled walls, bordered Brazilian Cherry floor and hideaway bookcase passage. The library features overhead bookshelves, expansive windows, a tile-faced fireplace, and exposed beam ceiling, all accessed via arch-top glass doors leading to the great room. The kitchen offers custom cabinetry, built-in appliances concealed behind furniture panels, and glass faced sideboards and buffet. All details embody the spirit of the craftspeople who established the standards by which homes are judged.
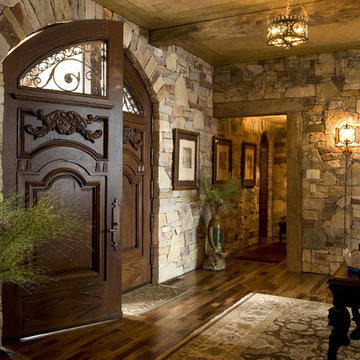
Designed by Marie Meko, Allied ASID
Builder: Nor-Son, Inc.
Foto på en rustik entré, med en dubbeldörr och mörk trädörr
Foto på en rustik entré, med en dubbeldörr och mörk trädörr

© Robert Granoff
Designed by:
Brendan J. O' Donoghue
P.O Box 129 San Ignacio
Cayo District
Belize, Central America
Web Site; odsbz.com
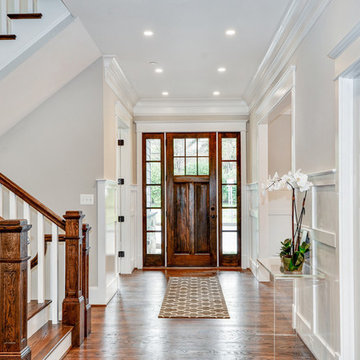
The first impression is the one that stays. When entering one of our homes, you will notice the high-end materials, the high ceilings, the beautiful lighting fixtures, the wood work... every detail is carefully planned.
#SuburbanBuilders
#CustomHomeBuilderArlingtonVA
#CustomHomeBuilderGreatFallsVA
#CustomHomeBuilderMcLeanVA
#CustomHomeBuilderViennaVA
#CustomHomeBuilderFallsChurchVA
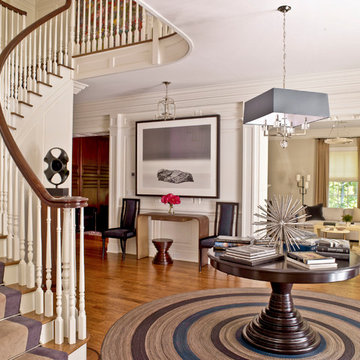
Modern traditional entryway. Mixing contemporary furnishings in a traditional paneled space.
Inspiration för en mellanstor vintage foajé, med vita väggar, mellanmörkt trägolv, en enkeldörr, mörk trädörr och brunt golv
Inspiration för en mellanstor vintage foajé, med vita väggar, mellanmörkt trägolv, en enkeldörr, mörk trädörr och brunt golv
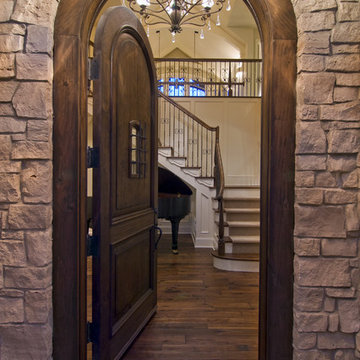
An abundance of living space is only part of the appeal of this traditional French county home. Strong architectural elements and a lavish interior design, including cathedral-arched beamed ceilings, hand-scraped and French bleed-edged walnut floors, faux finished ceilings, and custom tile inlays add to the home's charm.
This home features heated floors in the basement, a mirrored flat screen television in the kitchen/family room, an expansive master closet, and a large laundry/crafts room with Romeo & Juliet balcony to the front yard.
The gourmet kitchen features a custom range hood in limestone, inspired by Romanesque architecture, a custom panel French armoire refrigerator, and a 12 foot antiqued granite island.
Every child needs his or her personal space, offered via a large secret kids room and a hidden passageway between the kids' bedrooms.
A 1,000 square foot concrete sport court under the garage creates a fun environment for staying active year-round. The fun continues in the sunken media area featuring a game room, 110-inch screen, and 14-foot granite bar.
Story - Midwest Home Magazine
Photos - Todd Buchanan
Interior Designer - Anita Sullivan
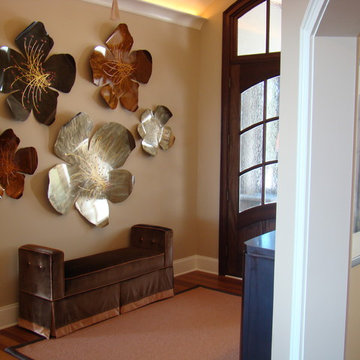
I found these metal floral sculptures at market and then designed the whole entry around them...just had my client's name all over them.
Idéer för en modern hall, med beige väggar och mörk trädörr
Idéer för en modern hall, med beige väggar och mörk trädörr
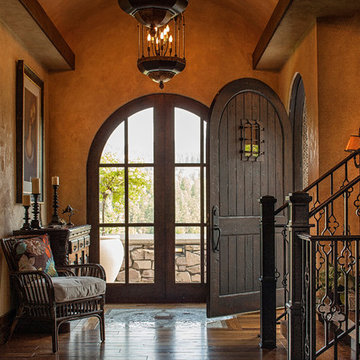
Exempel på en stor medelhavsstil foajé, med en enkeldörr, mörk trädörr, beige väggar, mellanmörkt trägolv och brunt golv
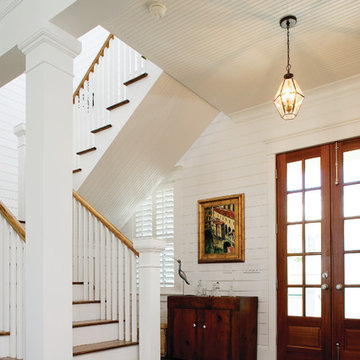
Inspiration för en vintage foajé, med vita väggar, en dubbeldörr och mörk trädörr
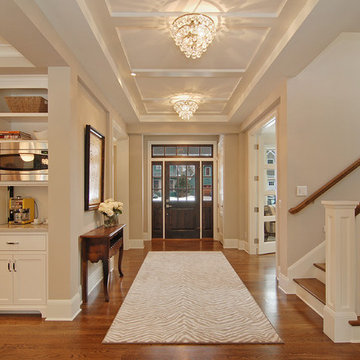
Photography by VHT
Idéer för vintage entréer, med beige väggar, en enkeldörr och mörk trädörr
Idéer för vintage entréer, med beige väggar, en enkeldörr och mörk trädörr
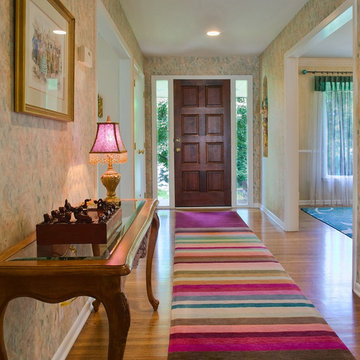
Bar Chart Bliss Runner 3' X 22'
Designed by Julie Dasher Rugs
Exempel på en eklektisk hall, med en enkeldörr och mörk trädörr
Exempel på en eklektisk hall, med en enkeldörr och mörk trädörr
55 foton på entré, med mörk trädörr
1
