399 foton på entré, med mörkt trägolv och en brun dörr
Sortera efter:
Budget
Sortera efter:Populärt i dag
101 - 120 av 399 foton
Artikel 1 av 3
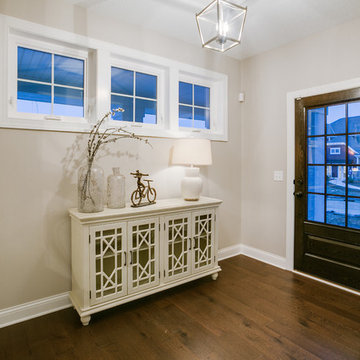
Idéer för en mellanstor klassisk foajé, med beige väggar, mörkt trägolv, en enkeldörr, en brun dörr och brunt golv
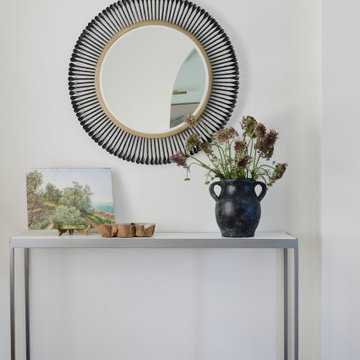
Idéer för mellanstora lantliga foajéer, med vita väggar, mörkt trägolv, en dubbeldörr och en brun dörr
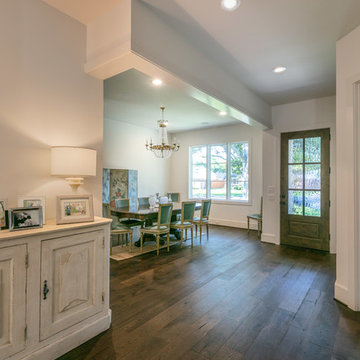
Exempel på en stor klassisk hall, med vita väggar, mörkt trägolv, en enkeldörr, en brun dörr och brunt golv
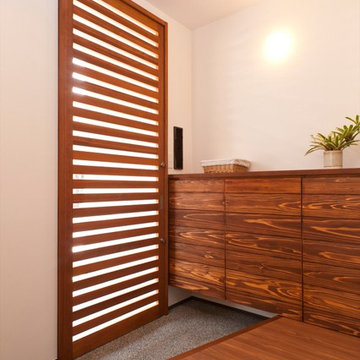
オーダーメイドの建具や靴箱で玄関ホールに統一感が生まれます。
Inredning av en asiatisk hall, med en skjutdörr, vita väggar, mörkt trägolv, en brun dörr och brunt golv
Inredning av en asiatisk hall, med en skjutdörr, vita väggar, mörkt trägolv, en brun dörr och brunt golv

We love this stone detail and the vaulted ceilings, the double doors, and the custom chandelier.
Idéer för att renovera en mycket stor rustik foajé, med flerfärgade väggar, mörkt trägolv, en dubbeldörr, en brun dörr och flerfärgat golv
Idéer för att renovera en mycket stor rustik foajé, med flerfärgade väggar, mörkt trägolv, en dubbeldörr, en brun dörr och flerfärgat golv
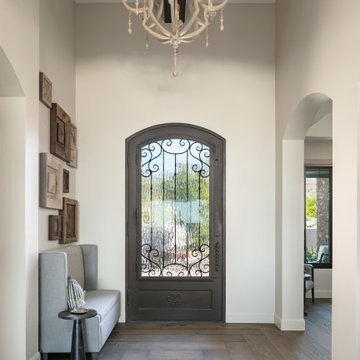
The classics never go out of style, as is the case with this custom new build that was interior designed from the blueprint stages with enduring longevity in mind. An eye for scale is key with these expansive spaces calling for proper proportions, intentional details, liveable luxe materials and a melding of functional design with timeless aesthetics. The result is cozy, welcoming and balanced grandeur. | Photography Joshua Caldwell
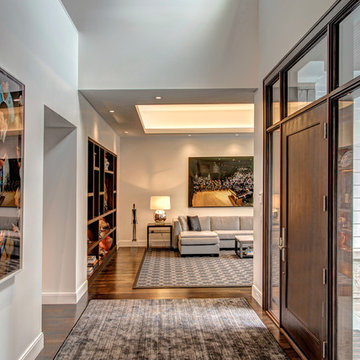
Inspiration för moderna ingångspartier, med vita väggar, mörkt trägolv, en enkeldörr, en brun dörr och brunt golv
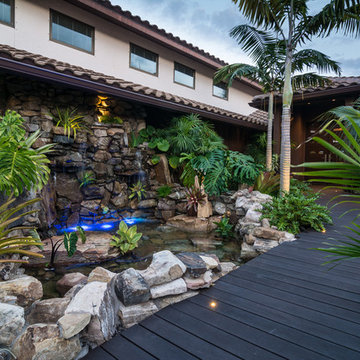
The grand stone veneer wall gives way to an entrance of equal luxury, a pathway of Ipe wood decking crosses a stream, babbling between two flowing water walls, through exotic tropical landscaping to welcome you home. Photo: Geza Darrah
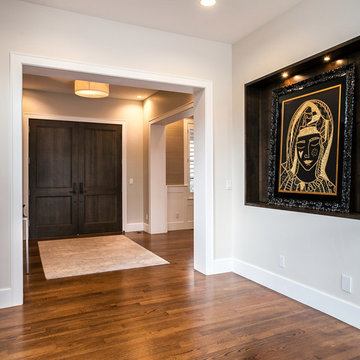
This client wanted to have their kitchen as their centerpiece for their house. As such, I designed this kitchen to have a dark walnut natural wood finish with timeless white kitchen island combined with metal appliances.
The entire home boasts an open, minimalistic, elegant, classy, and functional design, with the living room showcasing a unique vein cut silver travertine stone showcased on the fireplace. Warm colors were used throughout in order to make the home inviting in a family-friendly setting.
Project designed by Denver, Colorado interior designer Margarita Bravo. She serves Denver as well as surrounding areas such as Cherry Hills Village, Englewood, Greenwood Village, and Bow Mar.
For more about MARGARITA BRAVO, click here: https://www.margaritabravo.com/
To learn more about this project, click here: https://www.margaritabravo.com/portfolio/observatory-park/
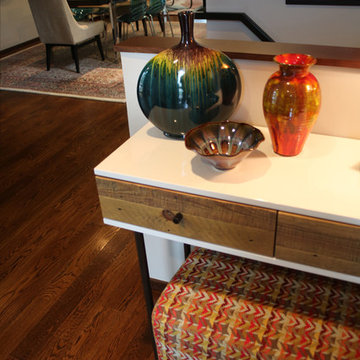
room2improve worked with the clients in this Birmingham Michigan home for about a year. The client went room by room. They wanted floor plans, art and accessory ideas, some new furnitures, wall colors, wallpaper ideas, and built-in ideas. As well as custom upholstery pieces that could be used for extra seating, like this custom ottoman in the foyer that doubles as a seat to take your shoes off and as an extra seat in the nearby gaming room for their boy and his friends. The upholstery we suggested plays off the rug colors in the main space.
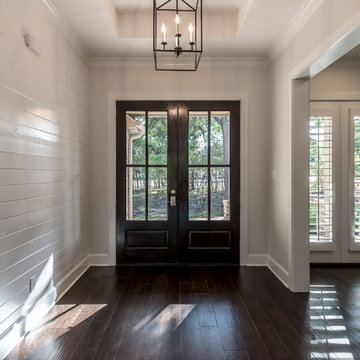
Tongue and Groove
Double front door
Idéer för amerikanska foajéer, med grå väggar, mörkt trägolv, en dubbeldörr och en brun dörr
Idéer för amerikanska foajéer, med grå väggar, mörkt trägolv, en dubbeldörr och en brun dörr
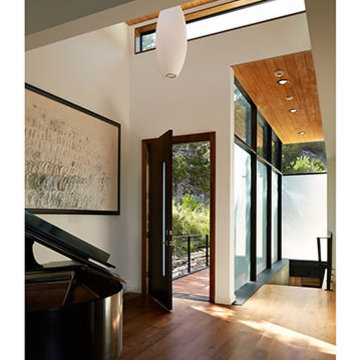
Mid-century entry tower with grand piano and walnut floor and Nelson lamp. Photo by Dror Baldinger.
Inspiration för små 50 tals foajéer, med vita väggar, mörkt trägolv, en enkeldörr, en brun dörr och brunt golv
Inspiration för små 50 tals foajéer, med vita väggar, mörkt trägolv, en enkeldörr, en brun dörr och brunt golv
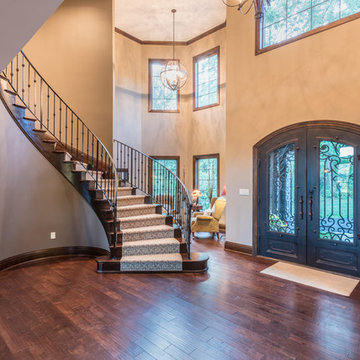
Dramatic modern rustic entryway with sitting room and sweeping spiral staircase to second floor.
Alan Wycheck Photography
Exempel på en rustik foajé, med beige väggar, mörkt trägolv, en dubbeldörr, en brun dörr och brunt golv
Exempel på en rustik foajé, med beige väggar, mörkt trägolv, en dubbeldörr, en brun dörr och brunt golv
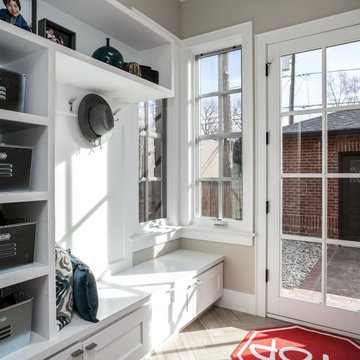
This client wanted to have their kitchen as their centerpiece for their house. As such, I designed this kitchen to have a dark walnut natural wood finish with timeless white kitchen island combined with metal appliances.
The entire home boasts an open, minimalistic, elegant, classy, and functional design, with the living room showcasing a unique vein cut silver travertine stone showcased on the fireplace. Warm colors were used throughout in order to make the home inviting in a family-friendly setting.
---
Project designed by Montecito interior designer Margarita Bravo. She serves Montecito as well as surrounding areas such as Hope Ranch, Summerland, Santa Barbara, Isla Vista, Mission Canyon, Carpinteria, Goleta, Ojai, Los Olivos, and Solvang.
For more about MARGARITA BRAVO, visit here: https://www.margaritabravo.com/
To learn more about this project, visit here: https://www.margaritabravo.com/portfolio/observatory-park/
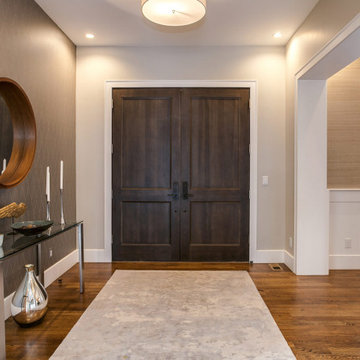
This client wanted to have their kitchen as their centerpiece for their house. As such, I designed this kitchen to have a dark walnut natural wood finish with timeless white kitchen island combined with metal appliances.
The entire home boasts an open, minimalistic, elegant, classy, and functional design, with the living room showcasing a unique vein cut silver travertine stone showcased on the fireplace. Warm colors were used throughout in order to make the home inviting in a family-friendly setting.
---
Project designed by Miami interior designer Margarita Bravo. She serves Miami as well as surrounding areas such as Coconut Grove, Key Biscayne, Miami Beach, North Miami Beach, and Hallandale Beach.
For more about MARGARITA BRAVO, click here: https://www.margaritabravo.com/
To learn more about this project, click here: https://www.margaritabravo.com/portfolio/observatory-park/
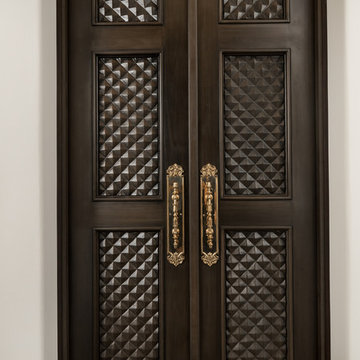
We can't get enough of this entryway's double entry doors and custom millwork!
Bild på en mycket stor lantlig foajé, med vita väggar, mörkt trägolv, en dubbeldörr och en brun dörr
Bild på en mycket stor lantlig foajé, med vita väggar, mörkt trägolv, en dubbeldörr och en brun dörr
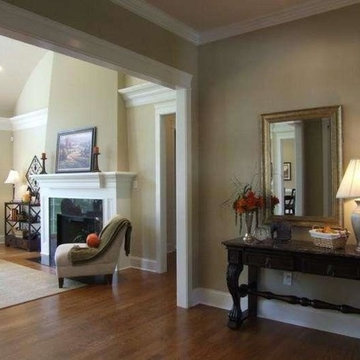
Inspiration för mellanstora klassiska foajéer, med beige väggar, mörkt trägolv, en enkeldörr, en brun dörr och brunt golv
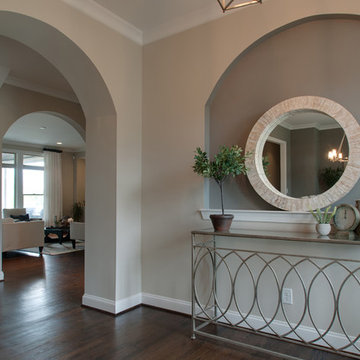
This foyer received a decor refresh to create a space that was cohesive with the deign plan for the remaining of the home. Neutral tones and natural accents were the focus.
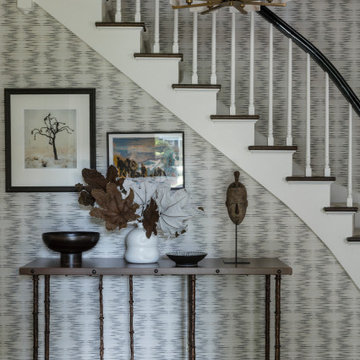
Entrance foyer with vertical pattern wall covering sets the tone for this entire home project. This dramatic entrance welcomes all of this families guests.
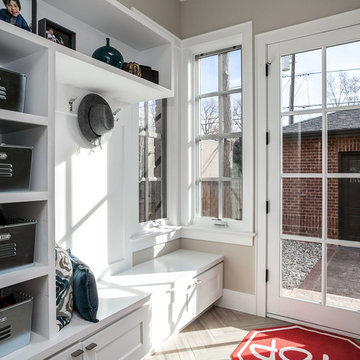
This client wanted to have their kitchen as their centerpiece for their house. As such, I designed this kitchen to have a dark walnut natural wood finish with timeless white kitchen island combined with metal appliances.
The entire home boasts an open, minimalistic, elegant, classy, and functional design, with the living room showcasing a unique vein cut silver travertine stone showcased on the fireplace. Warm colors were used throughout in order to make the home inviting in a family-friendly setting.
Project designed by Denver, Colorado interior designer Margarita Bravo. She serves Denver as well as surrounding areas such as Cherry Hills Village, Englewood, Greenwood Village, and Bow Mar.
For more about MARGARITA BRAVO, click here: https://www.margaritabravo.com/
To learn more about this project, click here: https://www.margaritabravo.com/portfolio/observatory-park/
399 foton på entré, med mörkt trägolv och en brun dörr
6