2 504 foton på entré, med mörkt trägolv och en dubbeldörr
Sortera efter:
Budget
Sortera efter:Populärt i dag
61 - 80 av 2 504 foton
Artikel 1 av 3

Red double doors leading into the foyer with stairs going up to the second floor.
Photographer: Rob Karosis
Inspiration för stora lantliga foajéer, med vita väggar, mörkt trägolv, en dubbeldörr, en röd dörr och brunt golv
Inspiration för stora lantliga foajéer, med vita väggar, mörkt trägolv, en dubbeldörr, en röd dörr och brunt golv
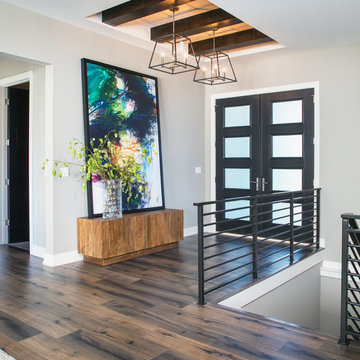
Klassisk inredning av en foajé, med grå väggar, mörkt trägolv, en dubbeldörr, en svart dörr och brunt golv
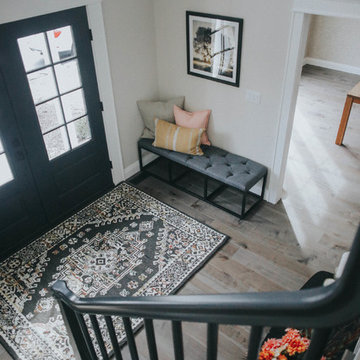
Whitney Nichols Photography
Bild på en vintage foajé, med beige väggar, mörkt trägolv, en dubbeldörr, en svart dörr och grått golv
Bild på en vintage foajé, med beige väggar, mörkt trägolv, en dubbeldörr, en svart dörr och grått golv
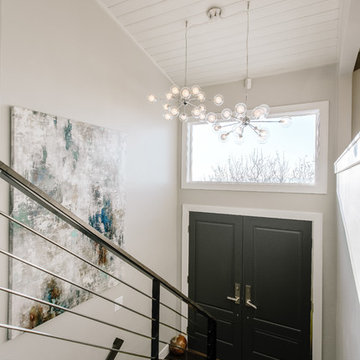
Inspiration för mellanstora moderna ingångspartier, med grå väggar, mörkt trägolv, en dubbeldörr och en svart dörr
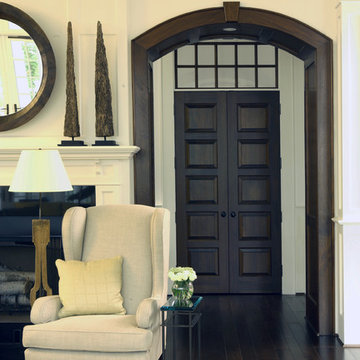
Chris Little Photography
Foto på en stor lantlig foajé, med vita väggar, mörkt trägolv, en dubbeldörr, mörk trädörr och svart golv
Foto på en stor lantlig foajé, med vita väggar, mörkt trägolv, en dubbeldörr, mörk trädörr och svart golv
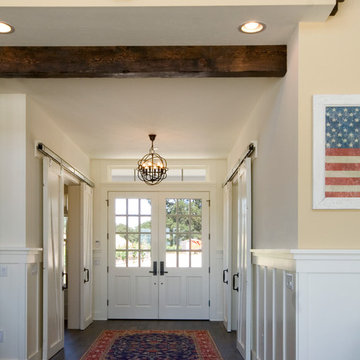
Bild på en mellanstor lantlig hall, med beige väggar, mörkt trägolv, en dubbeldörr och en vit dörr

A semi-open floor plan greets you as you enter this home. Custom staircase leading to the second floor showcases a custom entry table and a view of the family room and kitchen are down the hall. The blue themed dining room is designated by floor to ceiling columns. We had the pleasure of designing all of the wood work details in this home.
Photo: Stephen Allen

Enhance your entrance with double modern doors. These are gorgeous with a privacy rating of 9 out of 10. Also, The moulding cleans up the look and makes it look cohesive.
Base: 743MUL-6
Case: 145MUL
Interior Door: HFB2PS
Exterior Door: BLS-228-119-4C
Check out more options at ELandELWoodProducts.com
(©Iriana Shiyan/AdobeStock)
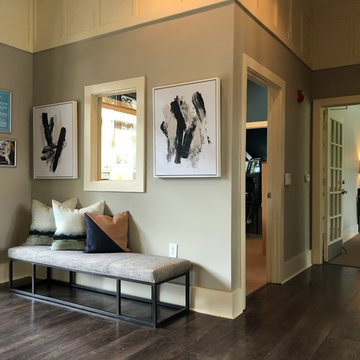
Dark wood plank & a light gray paint finish contrast the entryway of this clubhouse to create a calm, clean look. Contemporary art and a beige bench make the space feel warm and inviting.
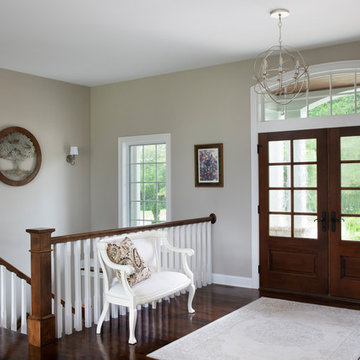
Double door entry with arched transom welcome you into the foyer of the open custom stained newel post and railing with white painted balusters stairway. Character grade stained hickory hardwood floors reflect the natural light and enhance the Lights of Distinction foyer orb fixture.
(Ryan Hainey)

Lantlig inredning av en mycket stor ingång och ytterdörr, med gula väggar, mörkt trägolv, en dubbeldörr, en brun dörr och svart golv

George Paxton
Idéer för att renovera en stor vintage foajé, med vita väggar, mörkt trägolv, en dubbeldörr, mörk trädörr och grått golv
Idéer för att renovera en stor vintage foajé, med vita väggar, mörkt trägolv, en dubbeldörr, mörk trädörr och grått golv
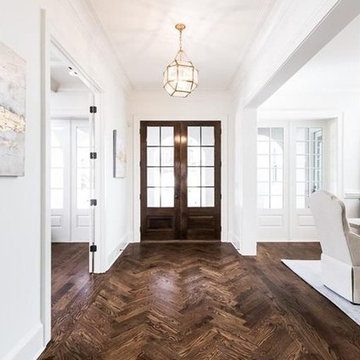
Foyer - Entry
Exempel på en stor lantlig foajé, med vita väggar, mörkt trägolv, en dubbeldörr, mörk trädörr och brunt golv
Exempel på en stor lantlig foajé, med vita väggar, mörkt trägolv, en dubbeldörr, mörk trädörr och brunt golv
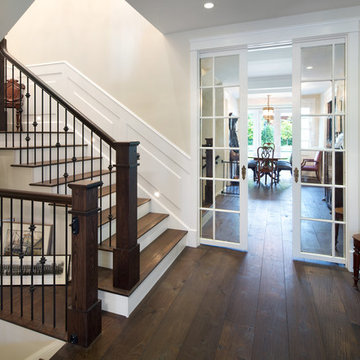
Ema Peter
Idéer för att renovera en mellanstor vintage foajé, med beige väggar, mörkt trägolv, en dubbeldörr och en vit dörr
Idéer för att renovera en mellanstor vintage foajé, med beige väggar, mörkt trägolv, en dubbeldörr och en vit dörr
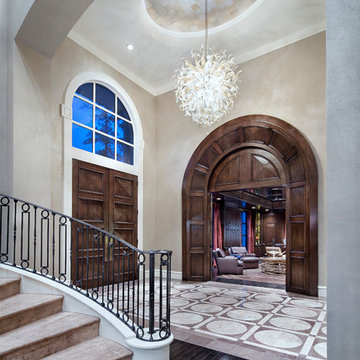
Piston Design
Exempel på en mycket stor klassisk foajé, med beige väggar, mörkt trägolv, en dubbeldörr och mellanmörk trädörr
Exempel på en mycket stor klassisk foajé, med beige väggar, mörkt trägolv, en dubbeldörr och mellanmörk trädörr
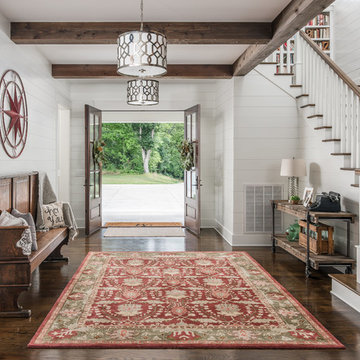
It was important to the homeowner that we allowed a space in the entry for an antique jury pew.
Photography: Garett + Carrie Buell of Studiobuell/ studiobuell.com
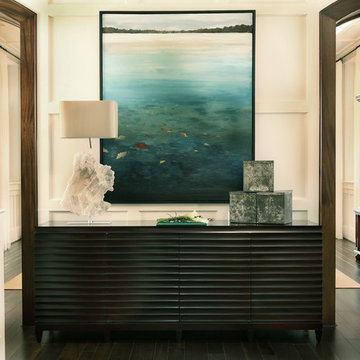
Chris Little Photography
Idéer för en stor lantlig foajé, med vita väggar, mörkt trägolv, en dubbeldörr, mörk trädörr och svart golv
Idéer för en stor lantlig foajé, med vita väggar, mörkt trägolv, en dubbeldörr, mörk trädörr och svart golv
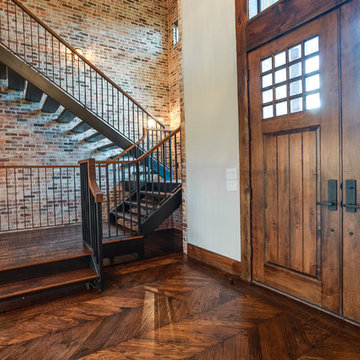
Ariana Miller with ANM Photography. www.anmphoto.com
Inspiration för mellanstora rustika ingångspartier, med beige väggar, mörkt trägolv, en dubbeldörr och mörk trädörr
Inspiration för mellanstora rustika ingångspartier, med beige väggar, mörkt trägolv, en dubbeldörr och mörk trädörr
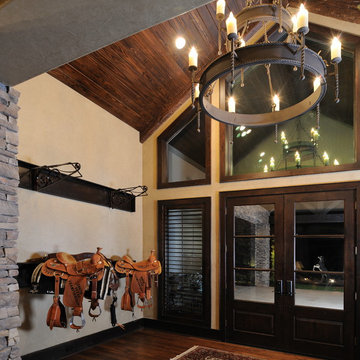
Gorgeous ranch entry w a tack room feel---saddle and wood ceilings beckon you to come in.
Bild på en stor rustik foajé, med en dubbeldörr, mörk trädörr, beige väggar och mörkt trägolv
Bild på en stor rustik foajé, med en dubbeldörr, mörk trädörr, beige väggar och mörkt trägolv

Nestled in the hills of Vermont is a relaxing winter retreat that looks like it was planted there a century ago. Our architects worked closely with the builder at Wild Apple Homes to create building sections that felt like they had been added on piece by piece over generations. With thoughtful design and material choices, the result is a cozy 3,300 square foot home with a weathered, lived-in feel; the perfect getaway for a family of ardent skiers.
The main house is a Federal-style farmhouse, with a vernacular board and batten clad connector. Connected to the home is the antique barn frame from Canada. The barn was reassembled on site and attached to the house. Using the antique post and beam frame is the kind of materials reuse seen throughout the main house and the connector to the barn, carefully creating an antique look without the home feeling like a theme house. Trusses in the family/dining room made with salvaged wood echo the design of the attached barn. Rustic in nature, they are a bold design feature. The salvaged wood was also used on the floors, kitchen island, barn doors, and walls. The focus on quality materials is seen throughout the well-built house, right down to the door knobs.
2 504 foton på entré, med mörkt trägolv och en dubbeldörr
4