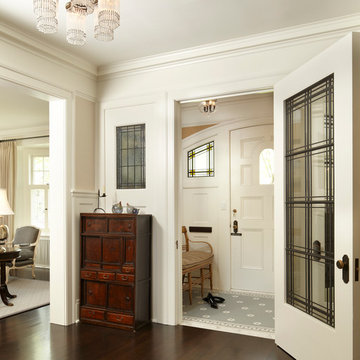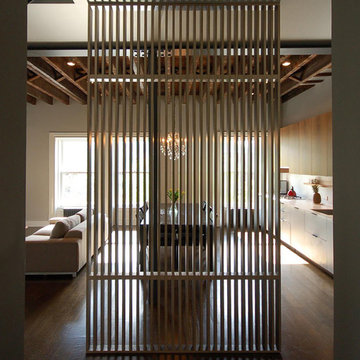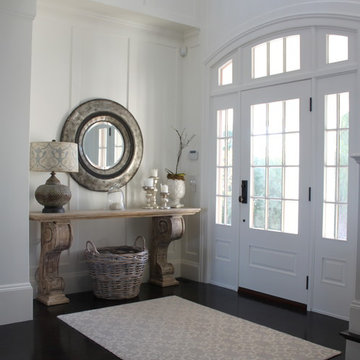15 443 foton på entré, med mörkt trägolv och granitgolv
Sortera efter:
Budget
Sortera efter:Populärt i dag
141 - 160 av 15 443 foton
Artikel 1 av 3
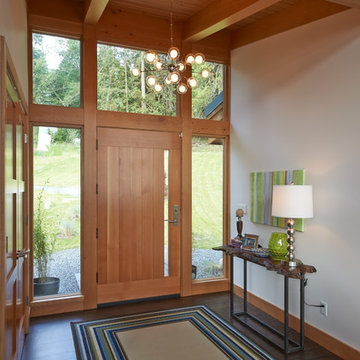
East Sound, Puget Sound, Washington State
Photography: Dale Lang
Idéer för rustika foajéer, med vita väggar, mörkt trägolv, en enkeldörr och mellanmörk trädörr
Idéer för rustika foajéer, med vita väggar, mörkt trägolv, en enkeldörr och mellanmörk trädörr
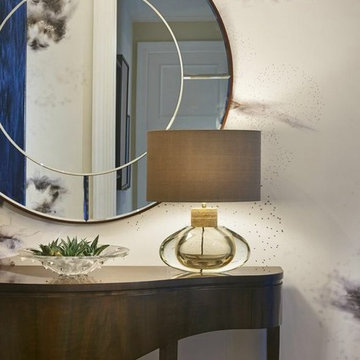
Nathan Cox Photography
Inspiration för en mellanstor funkis foajé, med mörkt trägolv, en enkeldörr och mörk trädörr
Inspiration för en mellanstor funkis foajé, med mörkt trägolv, en enkeldörr och mörk trädörr
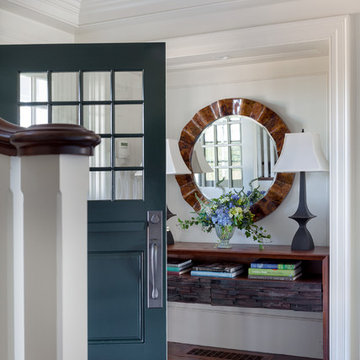
Greg Premru
Idéer för en stor maritim foajé, med vita väggar, mörkt trägolv och en grön dörr
Idéer för en stor maritim foajé, med vita väggar, mörkt trägolv och en grön dörr
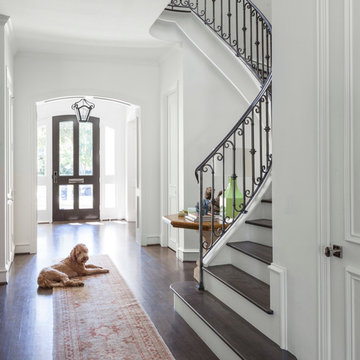
Nathan Schroder Photography
Inspiration för klassiska foajéer, med vita väggar, mörkt trägolv, en enkeldörr och glasdörr
Inspiration för klassiska foajéer, med vita väggar, mörkt trägolv, en enkeldörr och glasdörr
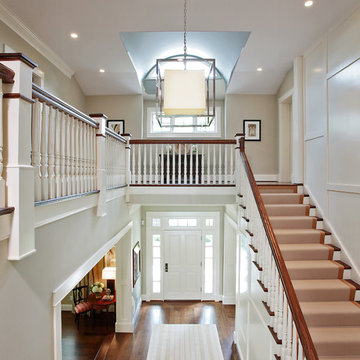
Inspiration för en stor vintage foajé, med grå väggar, mörkt trägolv, en enkeldörr och en vit dörr
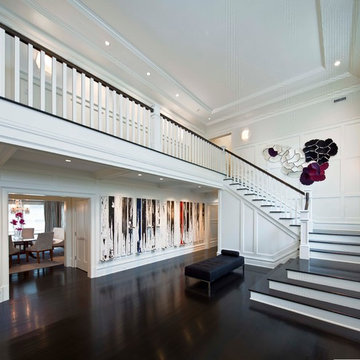
Steven Mueller Architects, LLC is a principle-based architectural firm located in the heart of Greenwich. The firm’s work exemplifies a personal commitment to achieving the finest architectural expression through a cooperative relationship with the client. Each project is designed to enhance the lives of the occupants by developing practical, dynamic and creative solutions. The firm has received recognition for innovative architecture providing for maximum efficiency and the highest quality of service.
Photo: © Jim Fiora Studio LLC
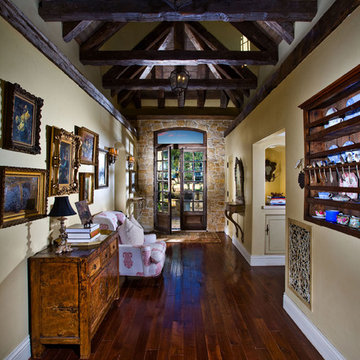
Entry Hall looking to Entry Door
Applied Photography
Medelhavsstil inredning av en hall, med beige väggar, mörkt trägolv, en dubbeldörr och glasdörr
Medelhavsstil inredning av en hall, med beige väggar, mörkt trägolv, en dubbeldörr och glasdörr

The stylish entry has very high ceilings and paned windows. The dark wood console table grounds the tranquil artwork that hangs above it and the geometric pattern of the rug that lies below it.
Photography by Marco Ricca

Entry Foyer, Photo by J.Sinclair
Inspiration för en vintage foajé, med en enkeldörr, en svart dörr, vita väggar, mörkt trägolv och brunt golv
Inspiration för en vintage foajé, med en enkeldörr, en svart dörr, vita väggar, mörkt trägolv och brunt golv
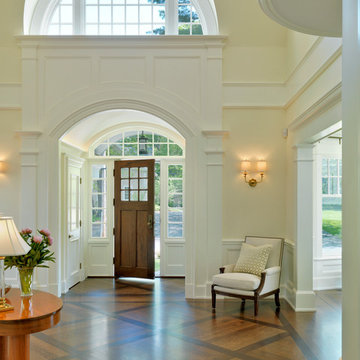
Photography by Richard Mandelkorn
Foto på en vintage foajé, med mörkt trägolv, en enkeldörr, mörk trädörr och beige väggar
Foto på en vintage foajé, med mörkt trägolv, en enkeldörr, mörk trädörr och beige väggar
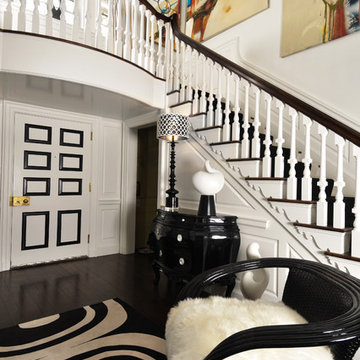
At the Entrance way to the foyer, we placed a bombe chest which we had lacquered in black and placed a oversized chair covered in faux white fur. The front door was painted in black and white.

Karyn Millet Photography
Foto på en vintage hall, med mörkt trägolv och svart golv
Foto på en vintage hall, med mörkt trägolv och svart golv

The challenge of this modern version of a 1920s shingle-style home was to recreate the classic look while avoiding the pitfalls of the original materials. The composite slate roof, cement fiberboard shake siding and color-clad windows contribute to the overall aesthetics. The mahogany entries are surrounded by stone, and the innovative soffit materials offer an earth-friendly alternative to wood. You’ll see great attention to detail throughout the home, including in the attic level board and batten walls, scenic overlook, mahogany railed staircase, paneled walls, bordered Brazilian Cherry floor and hideaway bookcase passage. The library features overhead bookshelves, expansive windows, a tile-faced fireplace, and exposed beam ceiling, all accessed via arch-top glass doors leading to the great room. The kitchen offers custom cabinetry, built-in appliances concealed behind furniture panels, and glass faced sideboards and buffet. All details embody the spirit of the craftspeople who established the standards by which homes are judged.

A key factor in the design of this week's home was functionality for an expanding family. This mudroom nook located off the kitchen allows for plenty of storage for the regularly used jackets, bags, shoes and more. Making it easy for the family to keep the area functional and tidy.
#entryway #entrywaydesign #welcomehome #mudroom
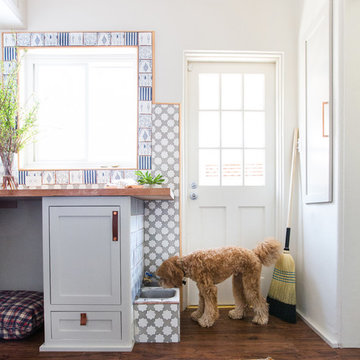
Tessa Neustadt
Inredning av en klassisk mellanstor entré, med vita väggar och mörkt trägolv
Inredning av en klassisk mellanstor entré, med vita väggar och mörkt trägolv
15 443 foton på entré, med mörkt trägolv och granitgolv
8
