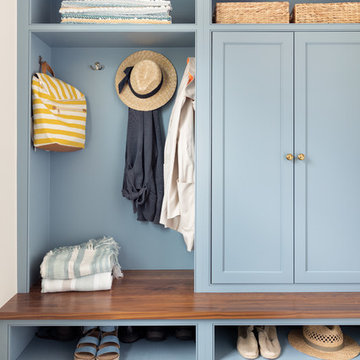25 987 foton på entré, med mörkt trägolv och klinkergolv i porslin
Sortera efter:
Budget
Sortera efter:Populärt i dag
41 - 60 av 25 987 foton
Artikel 1 av 3

This classic Queenslander home in Red Hill, was a major renovation and therefore an opportunity to meet the family’s needs. With three active children, this family required a space that was as functional as it was beautiful, not forgetting the importance of it feeling inviting.
The resulting home references the classic Queenslander in combination with a refined mix of modern Hampton elements.

Inspiration för en stor vintage hall, med vita väggar, klinkergolv i porslin, en enkeldörr, en blå dörr och svart golv
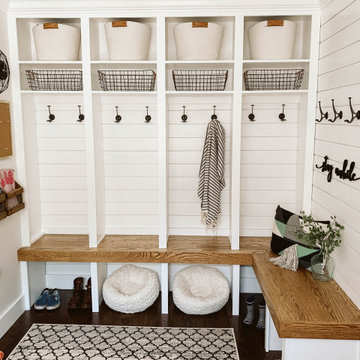
Inspiration för mellanstora lantliga kapprum, med vita väggar, mörkt trägolv och brunt golv

Foto på en rustik entré, med vita väggar, mörkt trägolv, en enkeldörr, mellanmörk trädörr och brunt golv
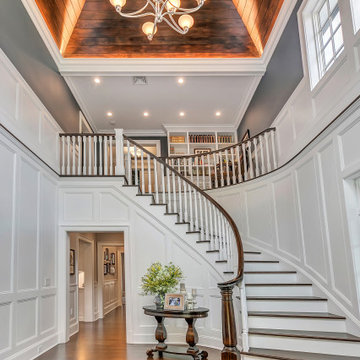
Idéer för att renovera en stor vintage foajé, med blå väggar, mörkt trägolv och brunt golv

Our custom mudroom with this perfectly sized dog crate was created for the Homeowner's specific lifestyle, professionals who work all day, but love running and being in the outdoors during the off-hours. Closed pantry storage allows for a clean and classic look while holding everything needed for skiing, biking, running, and field hockey. Even Gus approves!

This drop zone space is accessible from the attached 2 car garage and from this glass paneled door leading from the motor court, making it centrally located and highly functional. It is your typical drop zone, but with a twist. Literally. The custom live edge coat hook board adds in some visual interest and uniqueness to the room. Pike always likes to incorporate special design elements like that to take spaces from ordinary to extraordinary, without the need to go overboard.
Cabinet Paint- Benjamin Moore Sea Haze
Floor Tile- Jeffrey Court Union Mosaic Grey ( https://www.jeffreycourt.com/product/union-mosaic-grey-13-125-in-x-15-375-in-x-6-mm-14306/)

Idéer för att renovera en mellanstor vintage foajé, med flerfärgade väggar, mörkt trägolv, en blå dörr och brunt golv
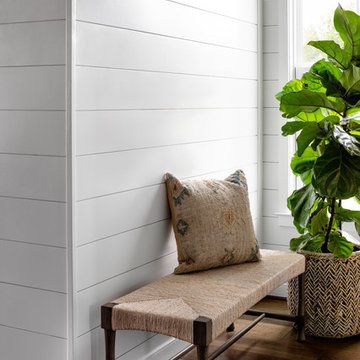
photography by Jennifer Hughes
Exempel på en stor lantlig hall, med vita väggar, mörkt trägolv, en enkeldörr, en röd dörr och brunt golv
Exempel på en stor lantlig hall, med vita väggar, mörkt trägolv, en enkeldörr, en röd dörr och brunt golv

Dallas & Harris Photography
Inspiration för en stor funkis ingång och ytterdörr, med vita väggar, klinkergolv i porslin, en pivotdörr, mellanmörk trädörr och grått golv
Inspiration för en stor funkis ingång och ytterdörr, med vita väggar, klinkergolv i porslin, en pivotdörr, mellanmörk trädörr och grått golv

The architecture of this mid-century ranch in Portland’s West Hills oozes modernism’s core values. We wanted to focus on areas of the home that didn’t maximize the architectural beauty. The Client—a family of three, with Lucy the Great Dane, wanted to improve what was existing and update the kitchen and Jack and Jill Bathrooms, add some cool storage solutions and generally revamp the house.
We totally reimagined the entry to provide a “wow” moment for all to enjoy whilst entering the property. A giant pivot door was used to replace the dated solid wood door and side light.
We designed and built new open cabinetry in the kitchen allowing for more light in what was a dark spot. The kitchen got a makeover by reconfiguring the key elements and new concrete flooring, new stove, hood, bar, counter top, and a new lighting plan.
Our work on the Humphrey House was featured in Dwell Magazine.
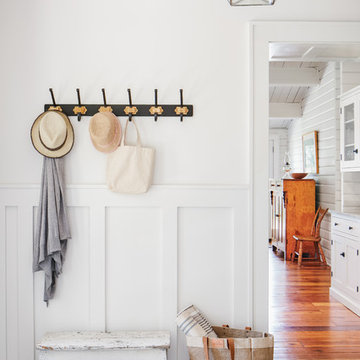
The casually elegant Entry to our sunny and bright lakeside Ontario cottage.
Styling: Ann Marie Favot for Style at Home
Photography: Donna Griffith for Style at Home
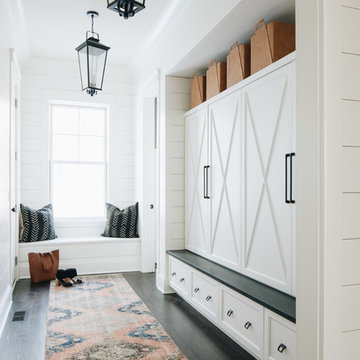
Inspiration för ett lantligt kapprum, med vita väggar, mörkt trägolv och brunt golv

The welcoming entry with the stone surrounding the large arched wood entry door, the repetitive arched trusses and warm plaster walls beckons you into the home. The antique carpets on the floor add warmth and the help to define the space.
Interior Design: Lynne Barton Bier
Architect: David Hueter
Paige Hayes - photography
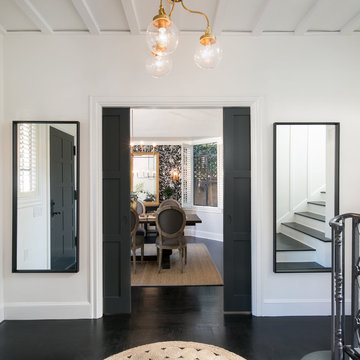
Marcell Puzsar
Exempel på en mellanstor modern foajé, med vita väggar, mörkt trägolv, en enkeldörr, en svart dörr och svart golv
Exempel på en mellanstor modern foajé, med vita väggar, mörkt trägolv, en enkeldörr, en svart dörr och svart golv
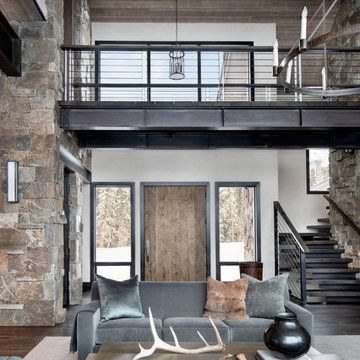
The front entry opens to the living room. Plush fur and velvet decor softens the stone and wood details in the home.
Photos by Gibeon Photography
Idéer för en modern ingång och ytterdörr, med beige väggar, mörkt trägolv, brunt golv, en enkeldörr och ljus trädörr
Idéer för en modern ingång och ytterdörr, med beige väggar, mörkt trägolv, brunt golv, en enkeldörr och ljus trädörr

Idéer för ett litet lantligt kapprum, med vita väggar, klinkergolv i porslin, en enkeldörr, en svart dörr och grått golv
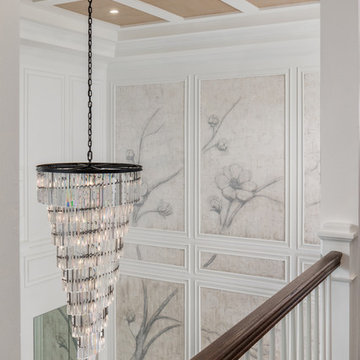
Custom 2 story wall paneling with had painted faux finish, The custom made Egyptian crystal chandelier is 48" in diameter and 9' tall
Foto på en stor funkis foajé, med vita väggar, klinkergolv i porslin och vitt golv
Foto på en stor funkis foajé, med vita väggar, klinkergolv i porslin och vitt golv
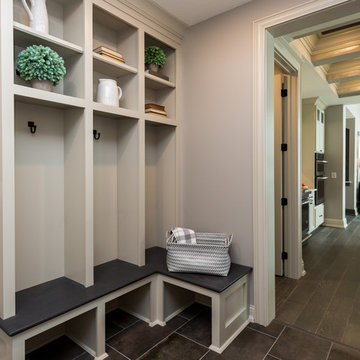
Klassisk inredning av ett litet kapprum, med grå väggar, klinkergolv i porslin och brunt golv
25 987 foton på entré, med mörkt trägolv och klinkergolv i porslin
3
