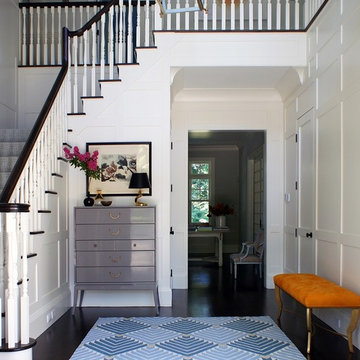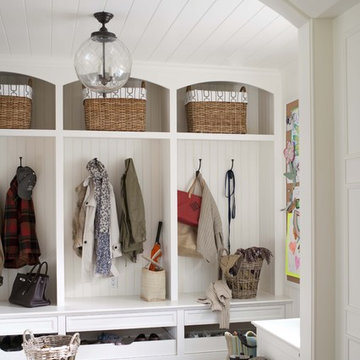15 139 foton på entré, med mörkt trägolv och terrazzogolv
Sortera efter:
Budget
Sortera efter:Populärt i dag
161 - 180 av 15 139 foton
Artikel 1 av 3
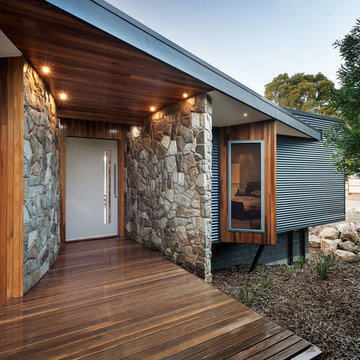
Exempel på en modern ingång och ytterdörr, med flerfärgade väggar, mörkt trägolv och en vit dörr
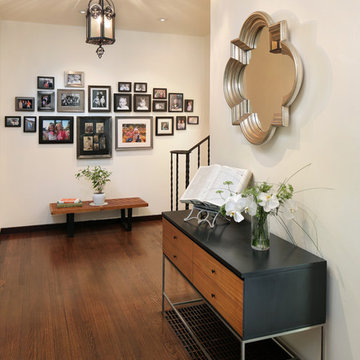
A rare, 1950s vintage Paul McCobb console table and George Nelson bench here along with traditional, original architectural Spanish features of the house. Another special element was the installation of sheet metal to the back family photo wall so it could accept magnets to not only protect the original plaster walls but allow overall flexibility for the homeowners. To know more about this makeover, please read the "Houzz Tour" feature article here: http://www.houzz.com/ideabooks/32975037/list/houzz-tour-midcentury-meets-mediterranean-in-california
Bernard Andre Photography
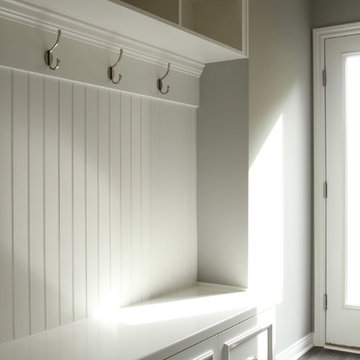
Back entry mudroom with built-in lockers
Idéer för att renovera ett mellanstort vintage kapprum, med grå väggar, mörkt trägolv, en enkeldörr och en vit dörr
Idéer för att renovera ett mellanstort vintage kapprum, med grå väggar, mörkt trägolv, en enkeldörr och en vit dörr
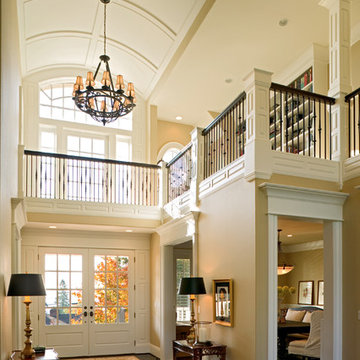
Two story entry with barrel ceiling, beautiful
Klassisk inredning av en mycket stor foajé, med beige väggar, mörkt trägolv, en dubbeldörr och en vit dörr
Klassisk inredning av en mycket stor foajé, med beige väggar, mörkt trägolv, en dubbeldörr och en vit dörr

The front entry includes a built-in bench and storage for the family's shoes. Photographer: Tyler Chartier
Idéer för mellanstora 60 tals foajéer, med en enkeldörr, mörk trädörr, vita väggar och mörkt trägolv
Idéer för mellanstora 60 tals foajéer, med en enkeldörr, mörk trädörr, vita väggar och mörkt trägolv

McManus Photography
Inredning av en klassisk mellanstor foajé, med beige väggar, mörkt trägolv, en enkeldörr och glasdörr
Inredning av en klassisk mellanstor foajé, med beige väggar, mörkt trägolv, en enkeldörr och glasdörr
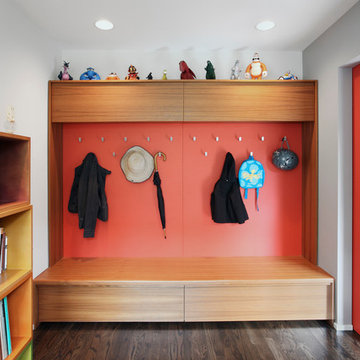
Modern inredning av ett mellanstort kapprum, med röda väggar, mörkt trägolv och brunt golv
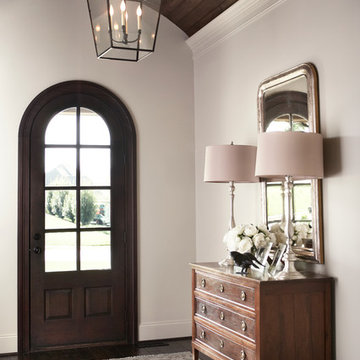
Idéer för mellanstora vintage foajéer, med mörkt trägolv, en enkeldörr och mörk trädörr

The stylish entry has very high ceilings and paned windows. The dark wood console table grounds the tranquil artwork that hangs above it and the geometric pattern of the rug that lies below it.
Photography by Marco Ricca
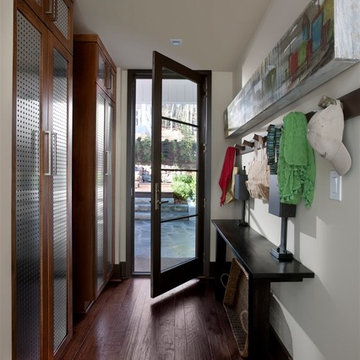
Photos copyright 2012 Scripps Network, LLC. Used with permission, all rights reserved.
Foto på en mellanstor vintage hall, med vita väggar, mörkt trägolv, en enkeldörr, glasdörr och brunt golv
Foto på en mellanstor vintage hall, med vita väggar, mörkt trägolv, en enkeldörr, glasdörr och brunt golv
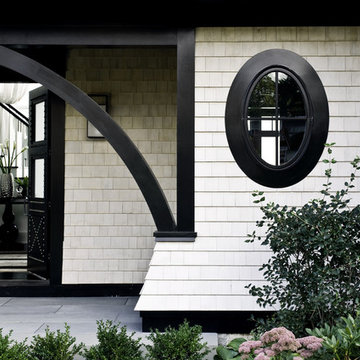
Photo Credit: Sam Gray Photography
Idéer för en klassisk entré, med mörkt trägolv, en dubbeldörr och en svart dörr
Idéer för en klassisk entré, med mörkt trägolv, en dubbeldörr och en svart dörr
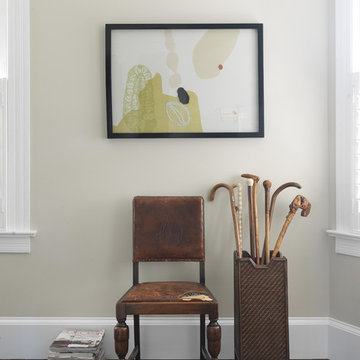
photo taken by Nat Rea photography
Exempel på en klassisk entré, med beige väggar och mörkt trägolv
Exempel på en klassisk entré, med beige väggar och mörkt trägolv

The challenge of this modern version of a 1920s shingle-style home was to recreate the classic look while avoiding the pitfalls of the original materials. The composite slate roof, cement fiberboard shake siding and color-clad windows contribute to the overall aesthetics. The mahogany entries are surrounded by stone, and the innovative soffit materials offer an earth-friendly alternative to wood. You’ll see great attention to detail throughout the home, including in the attic level board and batten walls, scenic overlook, mahogany railed staircase, paneled walls, bordered Brazilian Cherry floor and hideaway bookcase passage. The library features overhead bookshelves, expansive windows, a tile-faced fireplace, and exposed beam ceiling, all accessed via arch-top glass doors leading to the great room. The kitchen offers custom cabinetry, built-in appliances concealed behind furniture panels, and glass faced sideboards and buffet. All details embody the spirit of the craftspeople who established the standards by which homes are judged.

Red double doors leading into the foyer with stairs going up to the second floor.
Photographer: Rob Karosis
Inspiration för stora lantliga foajéer, med vita väggar, mörkt trägolv, en dubbeldörr, en röd dörr och brunt golv
Inspiration för stora lantliga foajéer, med vita väggar, mörkt trägolv, en dubbeldörr, en röd dörr och brunt golv
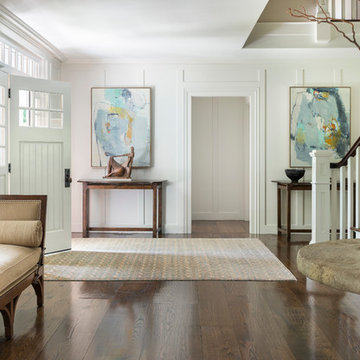
Nat Rea Photography
Foto på en vintage foajé, med vita väggar, mörkt trägolv, en enkeldörr och en vit dörr
Foto på en vintage foajé, med vita väggar, mörkt trägolv, en enkeldörr och en vit dörr

Foto på en rustik entré, med vita väggar, mörkt trägolv, en enkeldörr, mellanmörk trädörr och brunt golv

Exempel på en stor amerikansk foajé, med blå väggar, mörkt trägolv och brunt golv

The built-in cabinetry at this secondary entrance provides a coat closet, bench, and additional pantry storage for the nearby kitchen.
Photography: Garett + Carrie Buell of Studiobuell/ studiobuell.com
15 139 foton på entré, med mörkt trägolv och terrazzogolv
9
