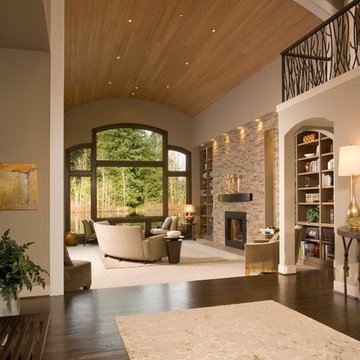1 236 foton på entré, med mörkt trägolv
Sortera efter:
Budget
Sortera efter:Populärt i dag
101 - 120 av 1 236 foton
Artikel 1 av 3

Inspiration för en liten vintage foajé, med grå väggar, mörkt trägolv, en enkeldörr, mörk trädörr och brunt golv
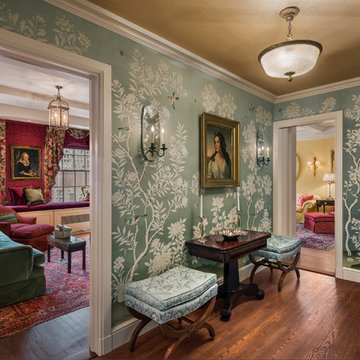
Entry gallery with hand painted Gracie wallcovering
Photo credit: Tom Crane
Idéer för en liten klassisk hall, med gröna väggar, brunt golv och mörkt trägolv
Idéer för en liten klassisk hall, med gröna väggar, brunt golv och mörkt trägolv
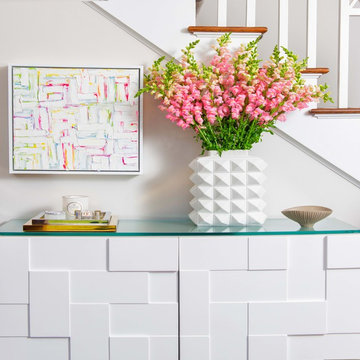
Chuan Ding
Inredning av en klassisk mellanstor foajé, med grå väggar, mörkt trägolv, en dubbeldörr, mörk trädörr och brunt golv
Inredning av en klassisk mellanstor foajé, med grå väggar, mörkt trägolv, en dubbeldörr, mörk trädörr och brunt golv
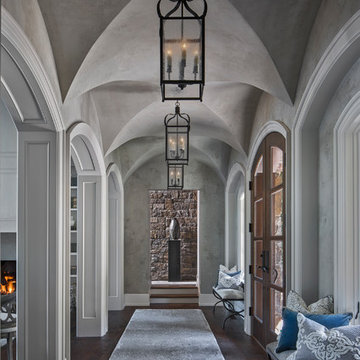
Beth Singer Photography.
Ellwood Interiors.
Idéer för entréer, med grå väggar, mörkt trägolv, en dubbeldörr och glasdörr
Idéer för entréer, med grå väggar, mörkt trägolv, en dubbeldörr och glasdörr
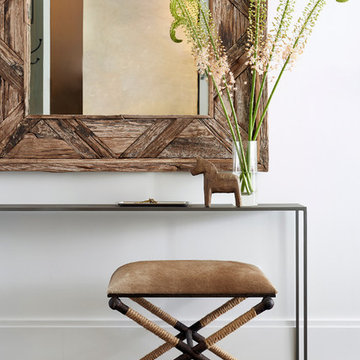
Interior Design, Interior Architecture, Custom Millwork & Furniture Design, AV Design & Art Curation by Chango & Co.
Photography by Jacob Snavely
Featured in Architectural Digest: "A Modern New York Apartment Awash in Neutral Hues"
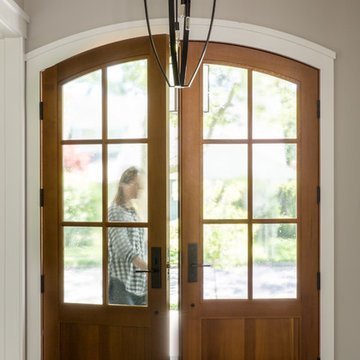
Sean Litchfield
Idéer för en stor klassisk foajé, med grå väggar, mörkt trägolv, en dubbeldörr och mörk trädörr
Idéer för en stor klassisk foajé, med grå väggar, mörkt trägolv, en dubbeldörr och mörk trädörr
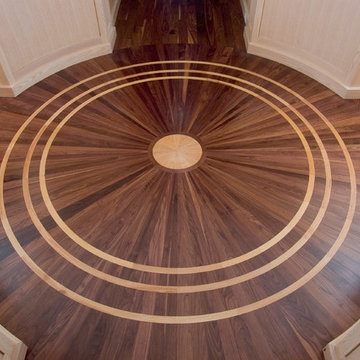
Custom circular walnut wood floor with ash inlay, private residence, Chevy Chase, MD Universal Floors Inc. Sprigg Lynn
Inspiration för en liten funkis foajé, med mörkt trägolv
Inspiration för en liten funkis foajé, med mörkt trägolv

Shown here is a mix use of style to create a unique space. A repeat of stone is captured with a stone entry cabinet and use of texture is seen with a paneled wallpaper ceiling.
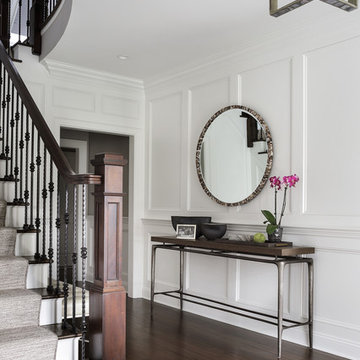
A simple but highly sophisticated entry welcomes guests to a well appointed home. The entry table with metal base and wood top grounds the framed round mirror. Stairway runner allow the beautiful hardwood treads to add elegance to the space. Photography by Peter Rymwid.
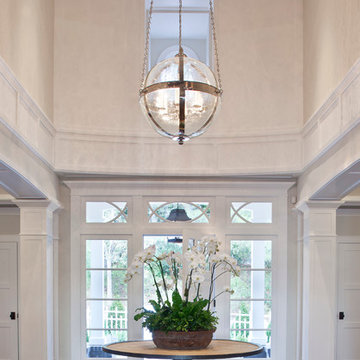
Idéer för en stor klassisk foajé, med vita väggar, mörkt trägolv, en enkeldörr och en vit dörr
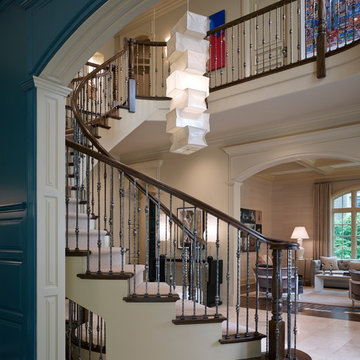
Winner, 2013 ASID Design Excellence Award, "BEST OF SHOW - RESIDENTIAL DESIGN."
A Noguchi ceiling pendant adds a surprising modern element to the foyer and stairway, complementing the owners' modern art.
Photography: Scott McDonald, Hedrich Blessing
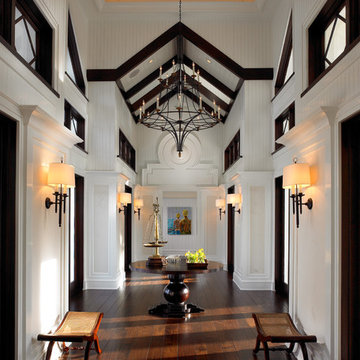
Interior Design: Pinto Designs
Architect: Robert Wade
Landscape Architect: Raymond Jungles
Photography: Kim Sargent
Foto på en stor eklektisk foajé, med vita väggar, mörkt trägolv och en dubbeldörr
Foto på en stor eklektisk foajé, med vita väggar, mörkt trägolv och en dubbeldörr

Two story entrance features mahogany entry door, winding staircase and open catwalk. Opens to beautiful two-story living room. Modern Forms Magic Pendant and Chandelier. Walnut rail, stair treads and newel posts. Plain iron balusters.
General contracting by Martin Bros. Contracting, Inc.; Architecture by Helman Sechrist Architecture; Professional photography by Marie Kinney. Images are the property of Martin Bros. Contracting, Inc. and may not be used without written permission.
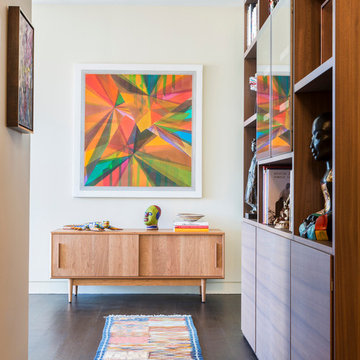
Idéer för att renovera en mellanstor 50 tals foajé, med beige väggar, mörkt trägolv och brunt golv
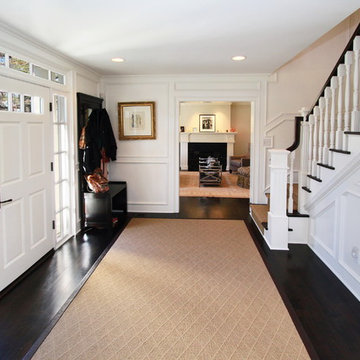
Exempel på en mellanstor klassisk foajé, med vita väggar, mörkt trägolv, en enkeldörr och en vit dörr
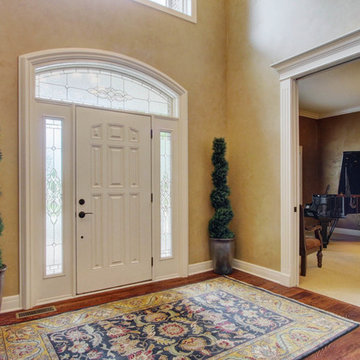
Wayne
Inspiration för stora klassiska foajéer, med flerfärgade väggar, mörkt trägolv, en enkeldörr och en vit dörr
Inspiration för stora klassiska foajéer, med flerfärgade väggar, mörkt trägolv, en enkeldörr och en vit dörr

A young family with two small children was willing to renovate in order to create an open, livable home, conducive to seeing everywhere and being together. Their kitchen was isolated so was key to project’s success, as it is the central axis of the first level. Pineapple House decided to make it, literally, the “heart of the home.” We started at the front of the home and removed one of the two staircases, plus the existing powder room and pantry. In the space gained after removing the stairwell, pantry and powder room, we were able to reconfigure the entry. We created a new central hall, which was flanked by a new pantry and new powder room. This created symmetry, added a view and allowed natural light from the foyer to telegraph into the kitchen. We change the front door swing to enhance the view and the traffic flow upon entry into the house. The improvements were honored in 2018 when this home won an ASID Design Excellence Award for the year's Best Kitchen.
Galina Coada Photography
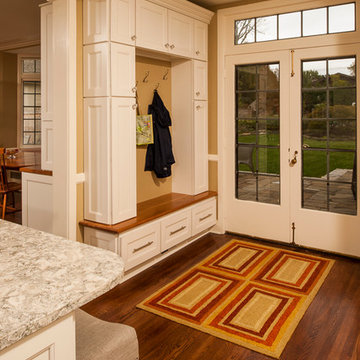
Story: The kitchen is the core of this home, belonging to a family who loves to cook. The house is adorned with characteristics of the early 1940’s including a flagstone foyer, original woodwork and trim as well as leaded windows. Finding the right mix of classic and current was important, especially in maintaining an open concept plan. The end result was kitchen that seamlessly joined a family room ultimately creating a space for everyday family life.
Style: a modern take on a classic style. The space is home to warm tones, clean, linear elements and professional appliances.
Materials: The kitchen features painted white Kemper cabinets, high end appliances including Miele and Sub Zero, Cambria quartz countertops and Daltile product backsplash.
Challenges: This project had its own set of unique challenges. There were vast differences in ceiling heights, large HVAC ducts and pipes to be hidden and entrances to the garage to be observed and maintained. The large central column housing the refrigerator, bookshelves and pantries is actually constructed to hide a chase and other various pipes. It was the unique mix of aesthetics and practical install that made the kitchen such a great space.
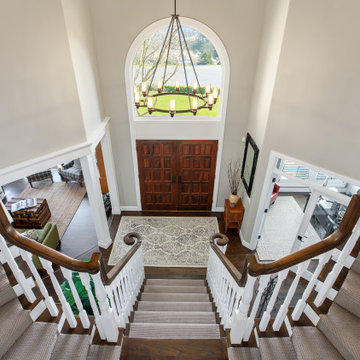
The grand entry staircase got a refresh with painted balusters, new carpet, stained steps, and handrail and hardwood floors.
Idéer för stora vintage foajéer, med grå väggar, mörkt trägolv, en dubbeldörr, mellanmörk trädörr och brunt golv
Idéer för stora vintage foajéer, med grå väggar, mörkt trägolv, en dubbeldörr, mellanmörk trädörr och brunt golv
1 236 foton på entré, med mörkt trägolv
6
