152 foton på entré, med mörkt trägolv
Sortera efter:
Budget
Sortera efter:Populärt i dag
21 - 40 av 152 foton
Artikel 1 av 3
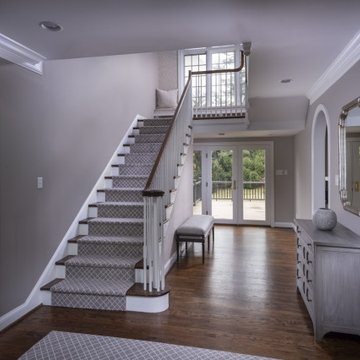
This carpet brought these stairs to life! Adding in some furniture and wallpaper really warmed this space up!
Inspiration för stora klassiska foajéer, med grå väggar, mörkt trägolv, en enkeldörr, en vit dörr och brunt golv
Inspiration för stora klassiska foajéer, med grå väggar, mörkt trägolv, en enkeldörr, en vit dörr och brunt golv
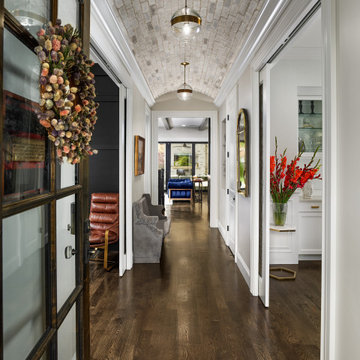
Exempel på en klassisk hall, med grå väggar, mörkt trägolv, en enkeldörr, glasdörr och brunt golv
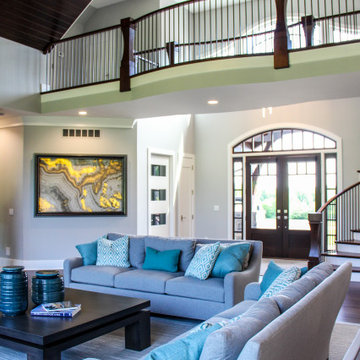
Two story entrance features mahogany entry door, winding staircase and open catwalk. Opens to beautiful two-story living room. Modern Forms Magic Pendant and Chandelier. Walnut rail, stair treads and newel posts. Plain iron balusters. Silver moon onyx art piece
General contracting by Martin Bros. Contracting, Inc.; Architecture by Helman Sechrist Architecture; Professional photography by Marie Kinney. Images are the property of Martin Bros. Contracting, Inc. and may not be used without written permission.
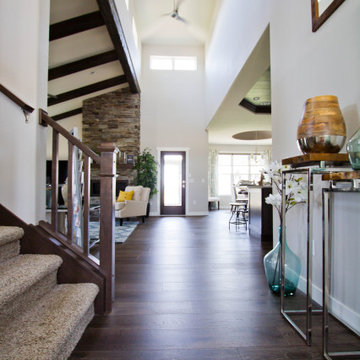
Exempel på en foajé, med vita väggar, mörkt trägolv, mellanmörk trädörr och brunt golv
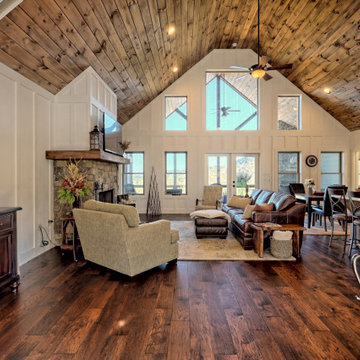
What a view! This custom-built, Craftsman style home overlooks the surrounding mountains and features board and batten and Farmhouse elements throughout.
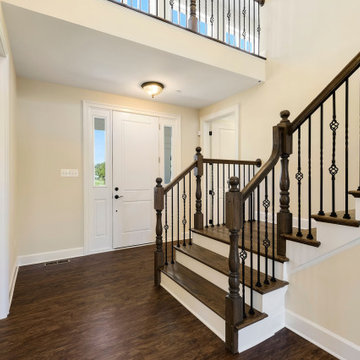
Foto på en stor lantlig ingång och ytterdörr, med beige väggar, mörkt trägolv, en vit dörr, brunt golv och en enkeldörr

This is a lovely, 2 story home in Littleton, Colorado. It backs up to the High Line Canal and has truly stunning mountain views. When our clients purchased the home it was stuck in a 1980's time warp and didn't quite function for the family of 5. They hired us to to assist with a complete remodel. We took out walls, moved windows, added built-ins and cabinetry and worked with the clients more rustic, transitional taste. Check back for photos of the clients kitchen renovation! Photographs by Sara Yoder. Photo styling by Kristy Oatman.
FEATURED IN:
Colorado Homes & Lifestyles: A Divine Mix from the Kitchen Issue
Colorado Nest - The Living Room
Colorado Nest - The Bar
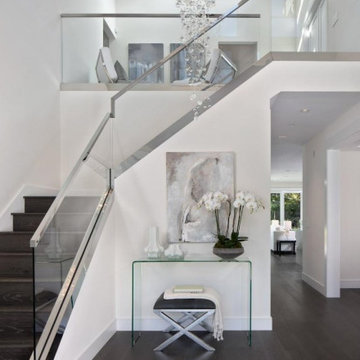
A double-height foyer is provided with crystal chandeliers, beginning with a cascading drape of lights above the chrome and glass staircase.
Exempel på en stor lantlig foajé, med vita väggar, mörkt trägolv, en dubbeldörr, en svart dörr och brunt golv
Exempel på en stor lantlig foajé, med vita väggar, mörkt trägolv, en dubbeldörr, en svart dörr och brunt golv
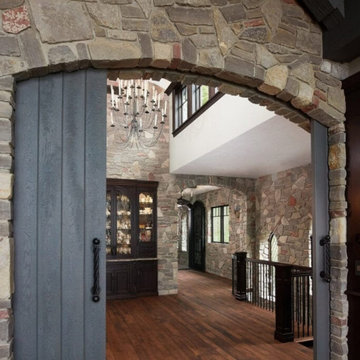
This gorgeous home showcases Brookhaven real limestone thin veneer as interior siding on the walls in the entrance and open hallways. Brookhaven is a dark and colorful blend of natural limestones. Although dark is a relative term, this natural stone veneer is unusually dark for limestone. The stone looks muted from a distance but is also colorful upon close inspection. There are some lighter tones as well as soft hints of red and lavender. Brookhaven is a fieldledge style stone. The fieldledge style allows the finished veneer to showcase multiple faces of the limestone which adds color and texture variations. The rectangular linear pieces show primarily the interior part of the stone, whereas, the irregular pieces show the exterior part with natural mineral staining.
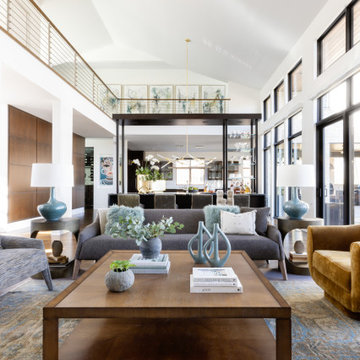
The spacious main living room and dining rooms are separated by the custom wet bar. The walnut wood panels on the left wall ground the room and and detail opposite the floor to ceiling black framed windows face the rear of the property. The walkway connect the left wing of the home to the right continuing the use of the stainless steel railings. Commissioned Modern art lines the walkway for additional color and focus.
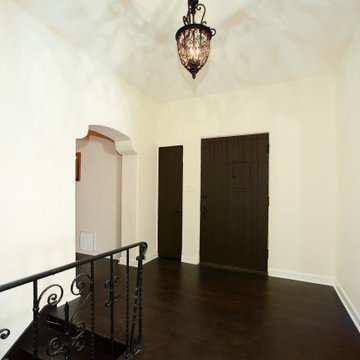
Entry Foyer leading to Grand Room, Dinning Room and Staircase. New and repaired plaster walls, fresh paint throughout, refinished original hardwood flooring, new wrought iron stair railing, custom windows, custom wall features.
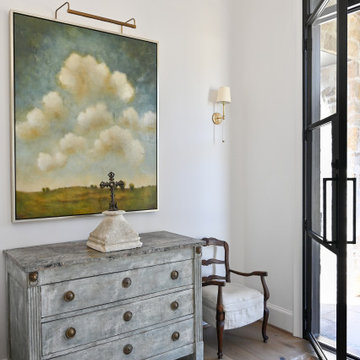
A curved entryway with antique furnishings, iron doors, and ornate fixtures and double mirror.
Chairs and cabinet are antiques, refinished by a local artisan. Art and sculpture are collectables of homeowner.
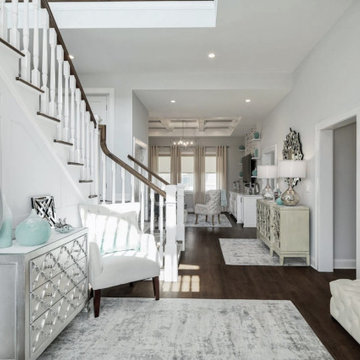
Idéer för en stor klassisk foajé, med grå väggar, mörkt trägolv, en enkeldörr, en vit dörr och brunt golv
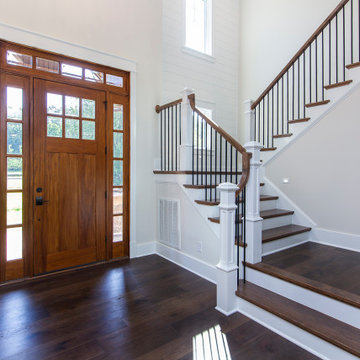
Exempel på en mellanstor foajé, med vita väggar, mörkt trägolv, en enkeldörr, mörk trädörr och brunt golv
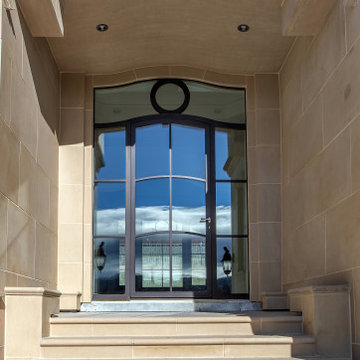
Idéer för en mycket stor ingång och ytterdörr, med en enkeldörr, glasdörr, beige väggar, mörkt trägolv och brunt golv
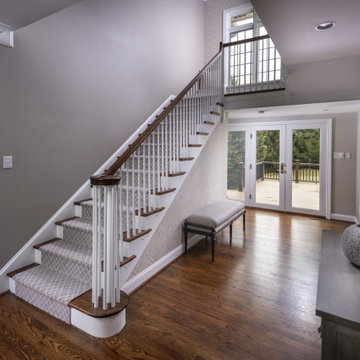
This carpet brought these stairs to life! Adding in some furniture and wallpaper really warmed this space up!
Bild på en stor vintage foajé, med grå väggar, mörkt trägolv, en enkeldörr, en vit dörr och brunt golv
Bild på en stor vintage foajé, med grå väggar, mörkt trägolv, en enkeldörr, en vit dörr och brunt golv

Lowell Custom Homes, Lake Geneva, WI
Entry way with double doors and sidelights open to cable stair railings on a floating staircase.
Modern inredning av en stor foajé, med beige väggar, mörkt trägolv, en dubbeldörr och mörk trädörr
Modern inredning av en stor foajé, med beige väggar, mörkt trägolv, en dubbeldörr och mörk trädörr
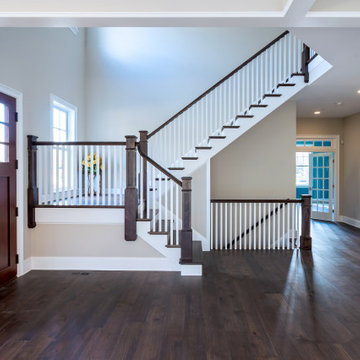
Idéer för mellanstora vintage foajéer, med grå väggar, mörkt trägolv, en enkeldörr, mörk trädörr och brunt golv
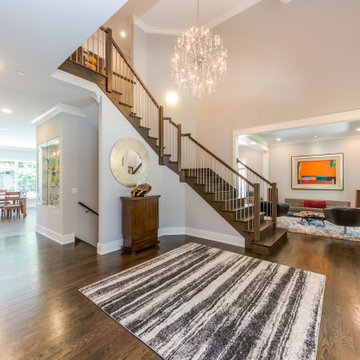
Idéer för att renovera en stor foajé, med beige väggar, mörkt trägolv, en dubbeldörr, en brun dörr och brunt golv
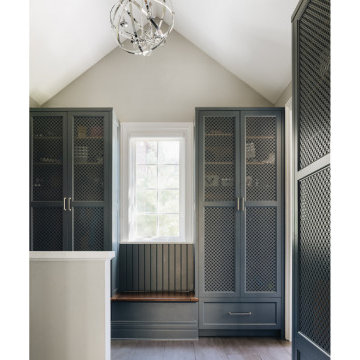
Vaulted ceiling entry with ample storage.
Bild på ett mellanstort funkis kapprum, med mörkt trägolv
Bild på ett mellanstort funkis kapprum, med mörkt trägolv
152 foton på entré, med mörkt trägolv
2