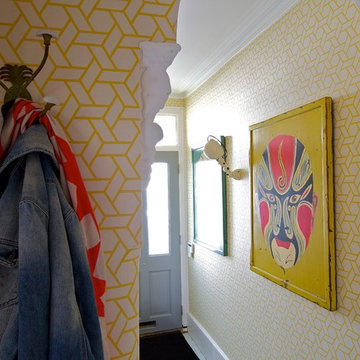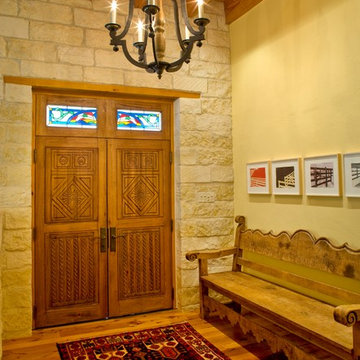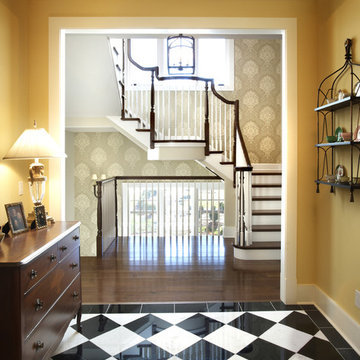3 253 foton på entré, med orange väggar och gula väggar
Sortera efter:
Budget
Sortera efter:Populärt i dag
101 - 120 av 3 253 foton
Artikel 1 av 3

The wainscoting and wood trim assists with the light infused paint palette, accentuating the rich; hand scraped walnut floors and sophisticated furnishings. Black is used as an accent throughout the foyer to accentuate the detailed moldings. Judges paneling reaches from floor to to the second floor, bringing your eye to the elegant curves of the brass chandelier.
Photography by John Carrington

Transitional modern interior design in Napa. Worked closely with clients to carefully choose colors, finishes, furnishings, and design details. Staircase made by SC Fabrication here in Napa. Entry hide bench available through Poor House.
Photos by Bryan Gray
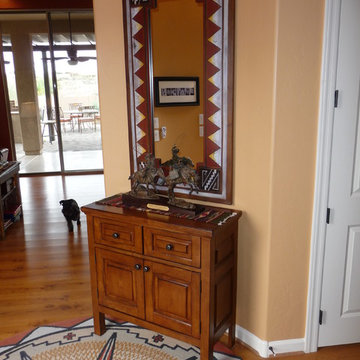
Bild på en mellanstor amerikansk foajé, med orange väggar, ljust trägolv och brunt golv
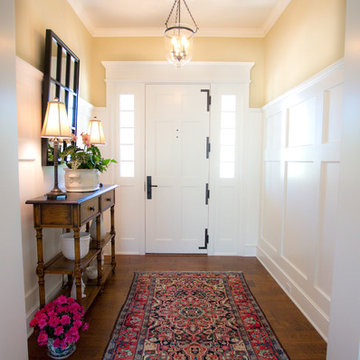
This is a very well detailed custom home on a smaller scale, measuring only 3,000 sf under a/c. Every element of the home was designed by some of Sarasota's top architects, landscape architects and interior designers. One of the highlighted features are the true cypress timber beams that span the great room. These are not faux box beams but true timbers. Another awesome design feature is the outdoor living room boasting 20' pitched ceilings and a 37' tall chimney made of true boulders stacked over the course of 1 month.
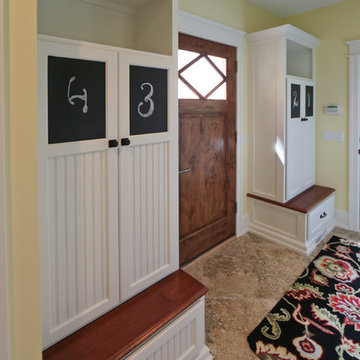
The “Kettner” is a sprawling family home with character to spare. Craftsman detailing and charming asymmetry on the exterior are paired with a luxurious hominess inside. The formal entryway and living room lead into a spacious kitchen and circular dining area. The screened porch offers additional dining and living space. A beautiful master suite is situated at the other end of the main level. Three bedroom suites and a large playroom are located on the top floor, while the lower level includes billiards, hearths, a refreshment bar, exercise space, a sauna, and a guest bedroom.
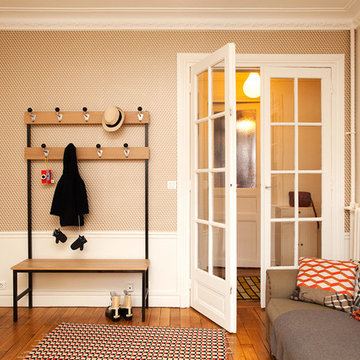
Lauriane Thiriat
Foto på ett mellanstort skandinaviskt kapprum, med orange väggar och ljust trägolv
Foto på ett mellanstort skandinaviskt kapprum, med orange väggar och ljust trägolv
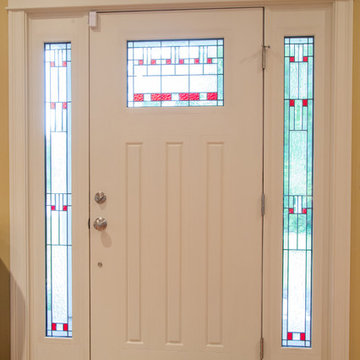
Inredning av en entré, med gula väggar, mellanmörkt trägolv och en vit dörr
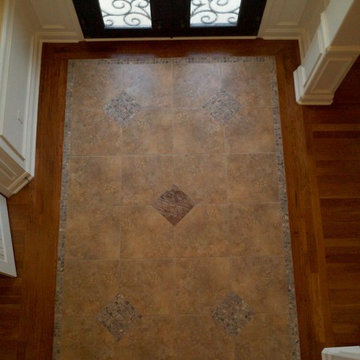
Inspiration för mellanstora klassiska foajéer, med gula väggar, klinkergolv i porslin, en dubbeldörr och en svart dörr
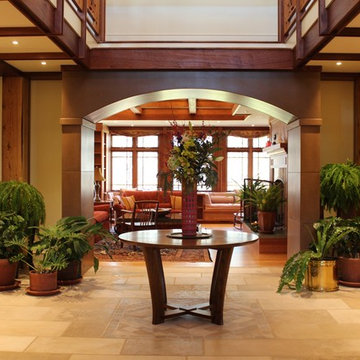
Vastu brahmastan center of house
Foto på en stor amerikansk hall, med gula väggar, kalkstensgolv, en enkeldörr, mörk trädörr och beiget golv
Foto på en stor amerikansk hall, med gula väggar, kalkstensgolv, en enkeldörr, mörk trädörr och beiget golv
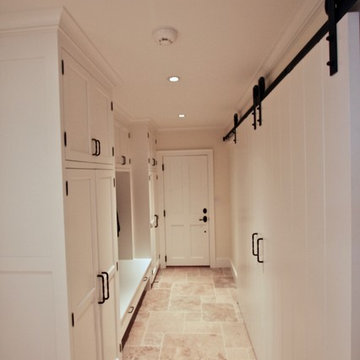
Inredning av ett klassiskt mellanstort kapprum, med gula väggar, travertin golv, en enkeldörr, en vit dörr och beiget golv
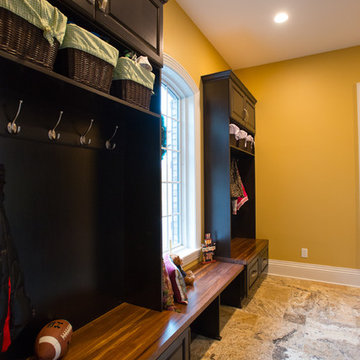
Bild på ett stort vintage kapprum, med gula väggar, klinkergolv i keramik och beiget golv
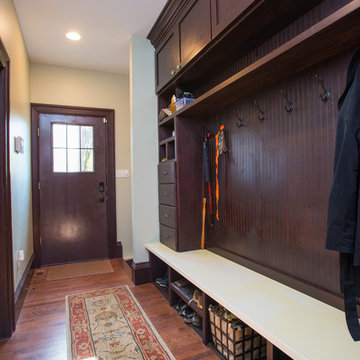
Idéer för att renovera ett stort rustikt kapprum, med gula väggar, mörkt trägolv, en enkeldörr och mörk trädörr
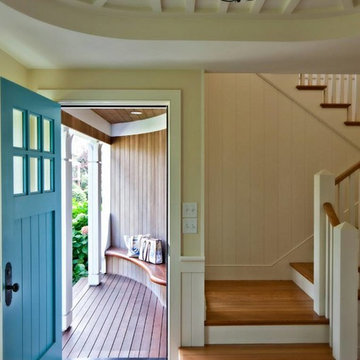
Bild på en mellanstor lantlig ingång och ytterdörr, med gula väggar, mörkt trägolv, en enkeldörr och en blå dörr
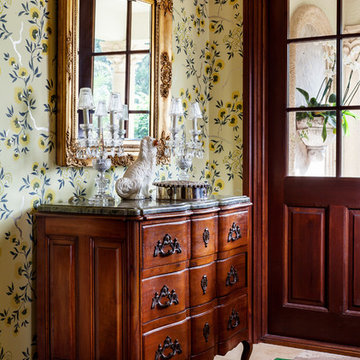
Apart from color; antiques also played an important part in Gil’s design. Antique walnut victorian marble top three drawer chest in the foyer.
Exempel på en klassisk foajé, med gula väggar och mörk trädörr
Exempel på en klassisk foajé, med gula väggar och mörk trädörr
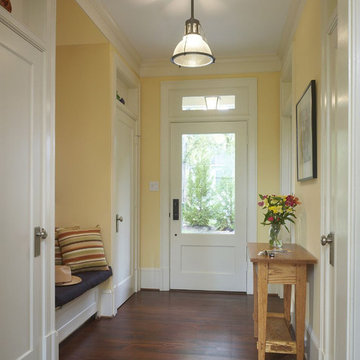
Contractor: Merrick Design & Build, Inc.
Photographer: Hoachlander Davis Photography
Awards:
2010 Montgomery Preservation Design Award
2009 National Association of Remodeling Industry Award
2010 Remodeling Magazine Design Award
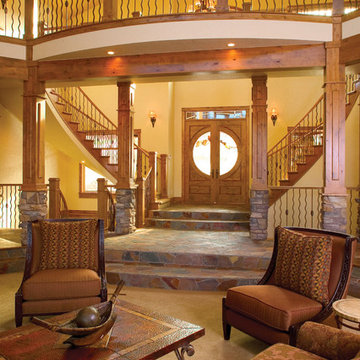
Photo courtesy of Rentfrow Design, LLC and can be found on houseplansandmore.com
Inspiration för en eklektisk entré, med gula väggar och en dubbeldörr
Inspiration för en eklektisk entré, med gula väggar och en dubbeldörr
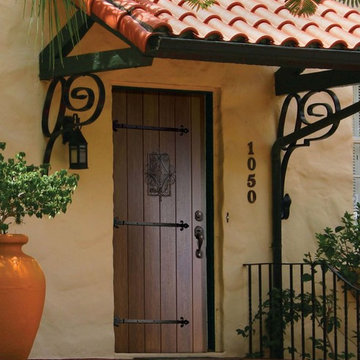
Mahogany
The mahogany Portobello and Legacy Series is a stunning design series of traditional, exquisite doors. Mahogany is a red-brown hardwood used primarily for only the highest grade of wood doors. Mahogany will vary from rich golden to deep red-brown colors and has a beautiful finish when stained and
sealed.
Knotty Alder
The knotty alder EstanciaR Series is a charming rustic design series of beautiful and desirable doors. Knotty alder is an American hardwood, growing in the west from California to northern Alaska. Knotty alder offers a beautiful “closed pore” grain and has a beautiful finish when stained and sealed.
FSC & SFI Chain-Of-Custody Certified
FSC Forest Stewardship Council
SFI Sustainable Forestry Initiative
French Mahogany FSC Wood Rustic Plank Exterior Single Door Solid 96 80" Tall Wind-load Rated FSC SFI
KU PLD6462-C-DP8PL1
Prehung SKU DP8PL1
Associated Door SKU PLD6462-C
Associated Products skus PLD6462 , PLD6362 , PLD8462 , PLD8362
Door Configuration Single Door
Prehung Options Prehung/Door with Frame and Hinges
Prehung Options Prehung
PreFinished Options No
Grain Mahogany
Material Wood
Door Width- 42"[3'-6"]
36"[3'-0"]
Door height 80 in. (6-8), 96 in. (8-0)
Door Size 3'-6" x 6'-8"
3'-0" x 6'-8"
3'-6" x 8'-0"
3'-0" x 8'-0"
Thickness (inch) 1 3/4 (1.75)
Rough Opening No
DP Rating No
Product Type Entry Door
Door Type Exterior
Door Style No
Lite Style No
Panel Style No
Approvals Wind-load Rated, FSC (Forest Stewardship Council), SFI (Sustainable Forestry Initiative)
Door Options Speakeasy, Hinges
Door Glass Type No
Door Glass Features No
Glass Texture No
Glass Caming No
Door Model No
Door Construction No
Collection Solid
Brand GC
Shipping Size (w)"x (l)"x (h)" 25" (w)x 108" (l)x 52" (h)
Weight 200.0000
3 253 foton på entré, med orange väggar och gula väggar
6
