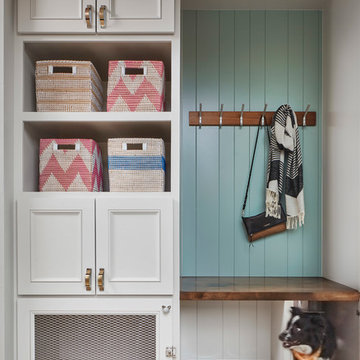Entré
Sortera efter:
Budget
Sortera efter:Populärt i dag
61 - 80 av 2 987 foton
Artikel 1 av 3
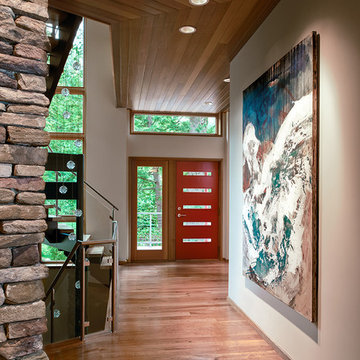
Entryway to this contemporary home by Meadowlark
Inspiration för en stor funkis entré, med röda väggar, ljust trägolv, en enkeldörr och en röd dörr
Inspiration för en stor funkis entré, med röda väggar, ljust trägolv, en enkeldörr och en röd dörr

Idéer för att renovera en stor medelhavsstil foajé, med flerfärgade väggar, klinkergolv i porslin och vitt golv

Inredning av en modern mellanstor foajé, med flerfärgade väggar, klinkergolv i porslin, en enkeldörr, en svart dörr och grått golv
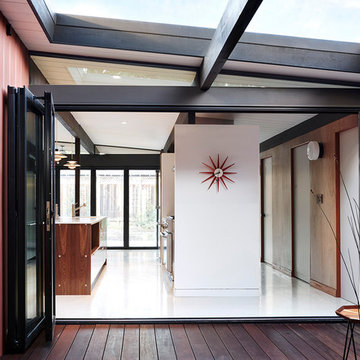
Jean Bai, Konstrukt Photo
Idéer för en liten 50 tals foajé, med röda väggar, vinylgolv, glasdörr och vitt golv
Idéer för en liten 50 tals foajé, med röda väggar, vinylgolv, glasdörr och vitt golv
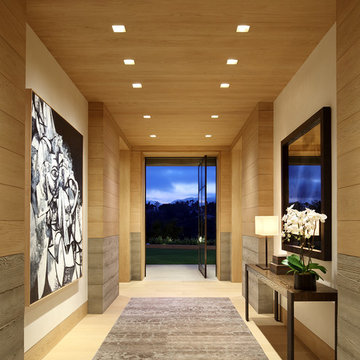
Here I was very focused on allowing the Architecture to take center stage. I kept the entry hall furnishings to a minimum. The art, the architecture, the views, the finishes,... it was all exquisite. I didn’t want the furniture to upstage any of it. I used very high quality pieces that were extremely refined yet a bit rustic. A nice juxtaposition....
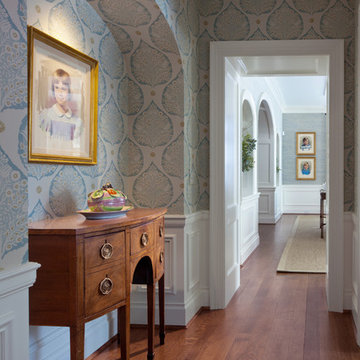
Pease Photography
Inspiration för klassiska entréer, med flerfärgade väggar, mörkt trägolv och brunt golv
Inspiration för klassiska entréer, med flerfärgade väggar, mörkt trägolv och brunt golv
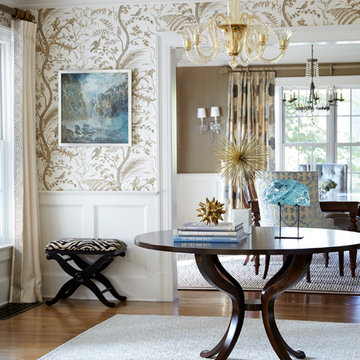
Photography: Laura Moss
Klassisk inredning av en entré, med flerfärgade väggar och mellanmörkt trägolv
Klassisk inredning av en entré, med flerfärgade väggar och mellanmörkt trägolv
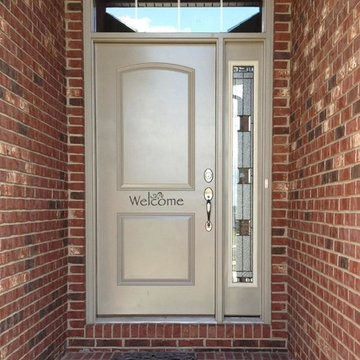
2-Panel Roman Arch Front Entry Door with transom and ODL Monterey Door Glass. (Columbia, IL)
Idéer för att renovera en funkis ingång och ytterdörr, med en enkeldörr och röda väggar
Idéer för att renovera en funkis ingång och ytterdörr, med en enkeldörr och röda väggar

The entry area became an 'urban mudroom' with ample storage and a small clean workspace that can also serve as an additional sleeping area if needed. Glass block borrows natural light from the abutting corridor while maintaining privacy.
Photos by Eric Roth.
Construction by Ralph S. Osmond Company.
Green architecture by ZeroEnergy Design.
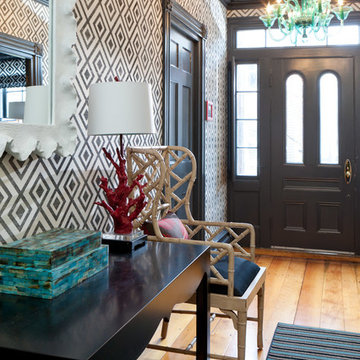
Rarebrick
Idéer för att renovera en eklektisk entré, med mellanmörkt trägolv, en enkeldörr, en svart dörr och flerfärgade väggar
Idéer för att renovera en eklektisk entré, med mellanmörkt trägolv, en enkeldörr, en svart dörr och flerfärgade väggar
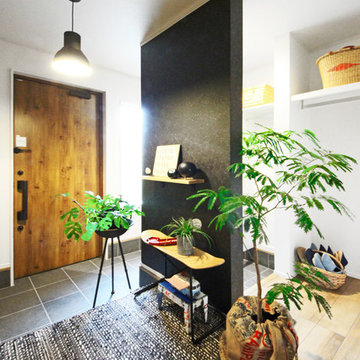
Industry の家「地熱住宅」
Inspiration för industriella hallar, med flerfärgade väggar, en enkeldörr, mellanmörk trädörr och svart golv
Inspiration för industriella hallar, med flerfärgade väggar, en enkeldörr, mellanmörk trädörr och svart golv
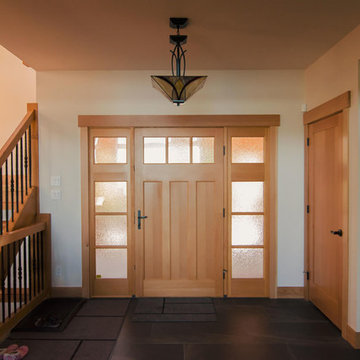
Front door and closet area
Inredning av en rustik stor ingång och ytterdörr, med flerfärgade väggar, skiffergolv, en enkeldörr, mellanmörk trädörr och grått golv
Inredning av en rustik stor ingång och ytterdörr, med flerfärgade väggar, skiffergolv, en enkeldörr, mellanmörk trädörr och grått golv
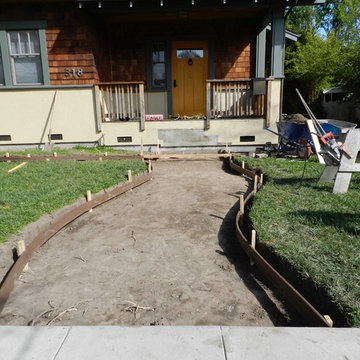
F. John LaBarba
Idéer för mellanstora amerikanska ingångspartier, med flerfärgade väggar, mellanmörkt trägolv, en enkeldörr och mellanmörk trädörr
Idéer för mellanstora amerikanska ingångspartier, med flerfärgade väggar, mellanmörkt trägolv, en enkeldörr och mellanmörk trädörr
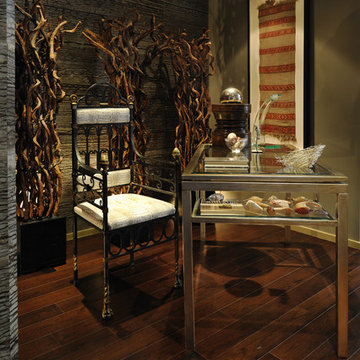
Peter Christiansen Valli
Bild på en mellanstor eklektisk foajé, med flerfärgade väggar, mörkt trägolv och brunt golv
Bild på en mellanstor eklektisk foajé, med flerfärgade väggar, mörkt trägolv och brunt golv
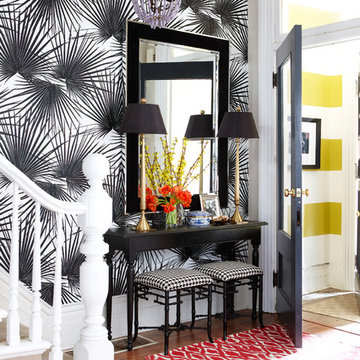
This Victorian home located in the heart of Toronto's Historical Cabbagetown neighbourhood is home to Meredith Heron who has been lovingly restoring it for the last decade. Designer's are always the last in line for design projects. Photos: Stacey Brandford
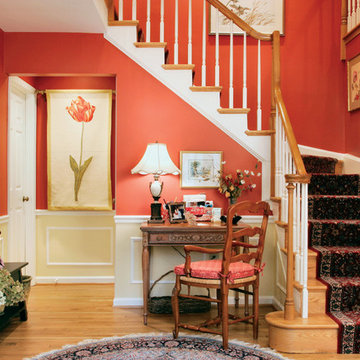
Bild på en mellanstor eklektisk foajé, med flerfärgade väggar, ljust trägolv och brunt golv
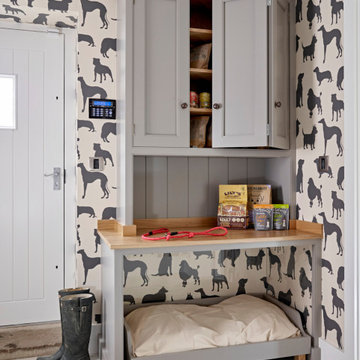
Inspiration för ett mellanstort lantligt kapprum, med flerfärgade väggar och grått golv

We remodeled this unassuming mid-century home from top to bottom. An entire third floor and two outdoor decks were added. As a bonus, we made the whole thing accessible with an elevator linking all three floors.
The 3rd floor was designed to be built entirely above the existing roof level to preserve the vaulted ceilings in the main level living areas. Floor joists spanned the full width of the house to transfer new loads onto the existing foundation as much as possible. This minimized structural work required inside the existing footprint of the home. A portion of the new roof extends over the custom outdoor kitchen and deck on the north end, allowing year-round use of this space.
Exterior finishes feature a combination of smooth painted horizontal panels, and pre-finished fiber-cement siding, that replicate a natural stained wood. Exposed beams and cedar soffits provide wooden accents around the exterior. Horizontal cable railings were used around the rooftop decks. Natural stone installed around the front entry enhances the porch. Metal roofing in natural forest green, tie the whole project together.
On the main floor, the kitchen remodel included minimal footprint changes, but overhauling of the cabinets and function. A larger window brings in natural light, capturing views of the garden and new porch. The sleek kitchen now shines with two-toned cabinetry in stained maple and high-gloss white, white quartz countertops with hints of gold and purple, and a raised bubble-glass chiseled edge cocktail bar. The kitchen’s eye-catching mixed-metal backsplash is a fun update on a traditional penny tile.
The dining room was revamped with new built-in lighted cabinetry, luxury vinyl flooring, and a contemporary-style chandelier. Throughout the main floor, the original hardwood flooring was refinished with dark stain, and the fireplace revamped in gray and with a copper-tile hearth and new insert.
During demolition our team uncovered a hidden ceiling beam. The clients loved the look, so to meet the planned budget, the beam was turned into an architectural feature, wrapping it in wood paneling matching the entry hall.
The entire day-light basement was also remodeled, and now includes a bright & colorful exercise studio and a larger laundry room. The redesign of the washroom includes a larger showering area built specifically for washing their large dog, as well as added storage and countertop space.
This is a project our team is very honored to have been involved with, build our client’s dream home.

Idéer för att renovera en stor funkis foajé, med flerfärgade väggar, betonggolv och grått golv
4
