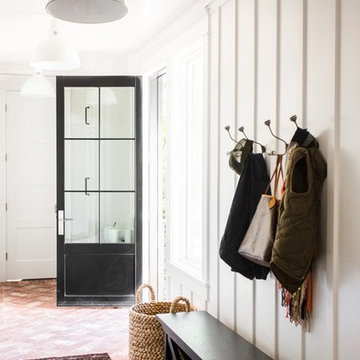598 foton på entré, med rött golv och turkost golv
Sortera efter:
Budget
Sortera efter:Populärt i dag
121 - 140 av 598 foton
Artikel 1 av 3
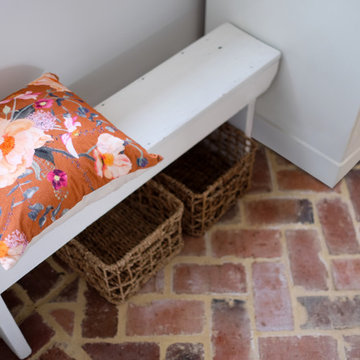
We reused our client's vintage bricks they had been saving and laid them herringbone style in their new mud room - a great link to the past history of this heritage worker's cottage.
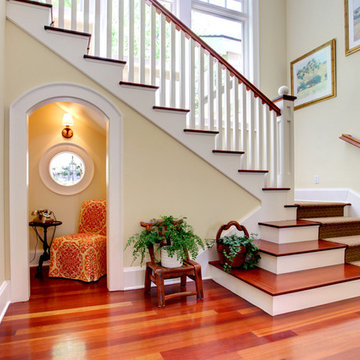
Stephanie Wiley Photography
Design by Charmean Neithart Interiors.
http://www.houzz.com/pro/cninteriors/charmean-neithart-interiors-llc

Foto: © Diego Cuoghi
Inredning av en klassisk mycket stor farstu, med klinkergolv i terrakotta, en dubbeldörr, metalldörr och rött golv
Inredning av en klassisk mycket stor farstu, med klinkergolv i terrakotta, en dubbeldörr, metalldörr och rött golv
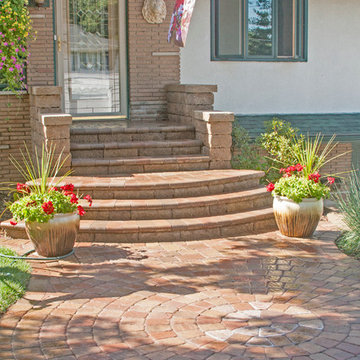
The fanned, curved stairs leading to the entry steps flanked by stepped retaining wall units make a stunning entrance to the home. The hardscape materials look beautiful with the home's brick façade and stucco exterior as well.
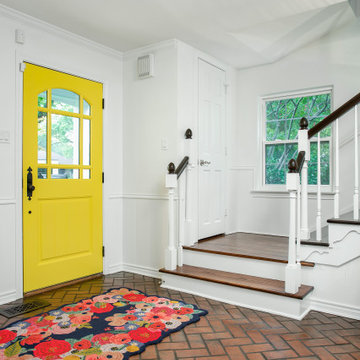
This 1960's home needed a little love to bring it into the new century while retaining the traditional charm of the house and entertaining the maximalist taste of the homeowners. Mixing bold colors and fun patterns were not only welcome but a requirement, so this home got a fun makeover in almost every room!
Original brick floors laid in a herringbone pattern had to be retained and were a great element to design around. They were stripped, washed, stained, and sealed. All wood floors in the home were also sanded, stained, and refinished so the front stairway got a mini-makeover as well. The bright yellow front door speaks for itself, and welcomes you to this stunning home.
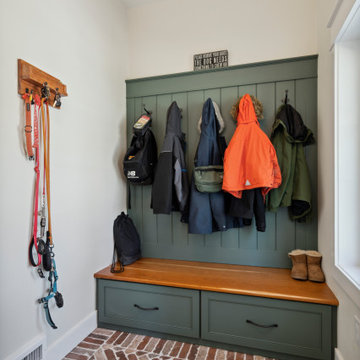
These clients reached out to Hillcrest Construction when their family began out-growing their Phoenixville-area home. Through a comprehensive design phase, opportunities to add square footage were identified along with a reorganization of the typical traffic flow throughout the house.
All household traffic into the hastily-designed, existing family room bump-out addition was funneled through a 3’ berth within the kitchen making meal prep and other kitchen activities somewhat similar to a shift at a PA turnpike toll booth. In the existing bump-out addition, the family room was relatively tight and the dining room barely fit the 6-person dining table. Access to the backyard was somewhat obstructed by the necessary furniture and the kitchen alone didn’t satisfy storage needs beyond a quick trip to the grocery store. The home’s existing front door was the only front entrance, and without a foyer or mudroom, the front formal room often doubled as a drop-zone for groceries, bookbags, and other on-the-go items.
Hillcrest Construction designed a remedy to both address the function and flow issues along with adding square footage via a 150 sq ft addition to the family room and converting the garage into a mudroom entry and walk-through pantry.
-
The project’s addition was not especially large but was able to facilitate a new pathway to the home’s rear family room. The existing brick wall at the bottom of the second-floor staircase was opened up and created a new, natural flow from the second-floor bedrooms to the front formal room, and into the rear family hang-out space- all without having to cut through the often busy kitchen. The dining room area was relocated to remove it from the pathway to the door to the backyard. Additionally, free and clear access to the rear yard was established for both two-legged and four-legged friends.
The existing chunky slider door was removed and in its place was fabricated and installed a custom centerpiece that included a new gas fireplace insert with custom brick surround, two side towers for display items and choice vinyl, and two base cabinets with metal-grated doors to house a subwoofer, wifi equipment, and other stow-away items. The black walnut countertops and mantle pop from the white cabinetry, and the wall-mounted TV with soundbar complete the central A/V hub. The custom cabs and tops were designed and built at Hillcrest’s custom shop.
The farmhouse appeal was completed with distressed engineered hardwood floors and craftsman-style window and door trim throughout.
-
Another major component of the project was the conversion of the garage into a pantry+mudroom+everyday entry.
The clients had used their smallish garage for storage of outdoor yard and recreational equipment. With those storage needs being addressed at the exterior, the space was transformed into a custom pantry and mudroom. The floor level within the space was raised to meet the rest of the house and insulated appropriately. A newly installed pocket door divided the dining room area from the designed-to-spec pantry/beverage center. The pantry was designed to house dry storage, cleaning supplies, and dry bar supplies when the cleaning and shopping are complete. A window seat with doggie supply storage below was worked into the design to accommodate the existing elevation of the original garage window.
A coat closet and a small set of steps divide the pantry from the mudroom entry. The mudroom entry is marked with a striking combo of the herringbone thin-brick flooring and a custom hutch. Kids returning home from school have a designated spot to hang their coats and bookbags with two deep drawers for shoes. A custom cherry bench top adds a punctuation of warmth. The entry door and window replaced the old overhead garage doors to create the daily-used informal entry off the driveway.
With the house being such a favorable area, and the clients not looking to pull up roots, Hillcrest Construction facilitated a collaborative experience and comprehensive plan to change the house for the better and make it a home to grow within.
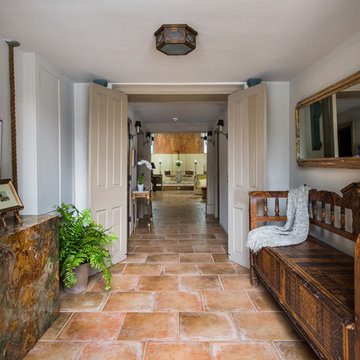
Idéer för en mellanstor klassisk foajé, med vita väggar, travertin golv, en dubbeldörr, en blå dörr och rött golv
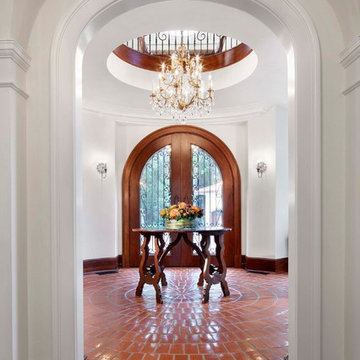
Morgante Wilson Architects installed terracotta tiles in the Foyer of this Italian inspired home.
Michael Robinson Photography
Idéer för att renovera en medelhavsstil foajé, med vita väggar, klinkergolv i terrakotta, en dubbeldörr, glasdörr och rött golv
Idéer för att renovera en medelhavsstil foajé, med vita väggar, klinkergolv i terrakotta, en dubbeldörr, glasdörr och rött golv
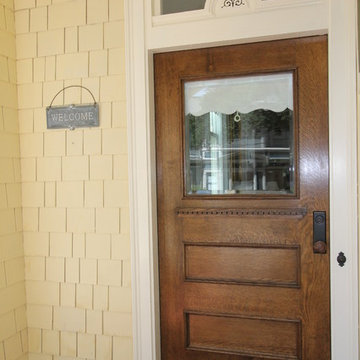
Inspiration för klassiska ingångspartier, med gula väggar, målat trägolv, en enkeldörr, mellanmörk trädörr och rött golv
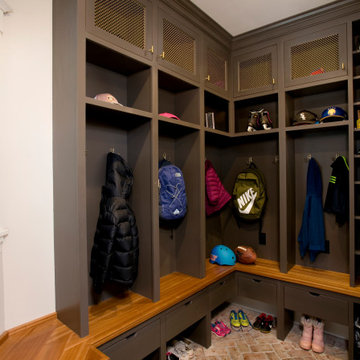
This room was once a wide open entryway. We separated the room into three sections; a pantry, a mudroom with cubbies and and entryway. These custom made cabinets leave a space for everything.
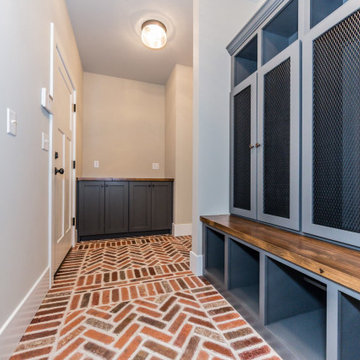
Inredning av ett klassiskt mellanstort kapprum, med beige väggar, tegelgolv och rött golv
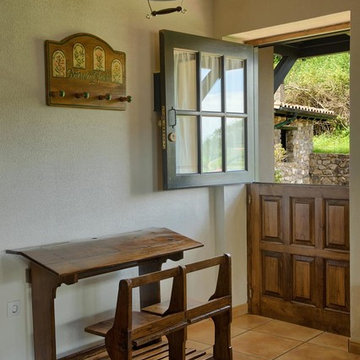
José Martínez
Exempel på en liten rustik ingång och ytterdörr, med en tvådelad stalldörr, mellanmörk trädörr, vita väggar, klinkergolv i terrakotta och rött golv
Exempel på en liten rustik ingång och ytterdörr, med en tvådelad stalldörr, mellanmörk trädörr, vita väggar, klinkergolv i terrakotta och rött golv
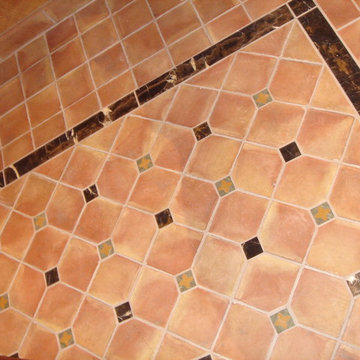
Carpet area tile with custom embossed dots bordered with exotic marble
Exempel på en mellanstor medelhavsstil foajé, med beige väggar, klinkergolv i keramik och rött golv
Exempel på en mellanstor medelhavsstil foajé, med beige väggar, klinkergolv i keramik och rött golv
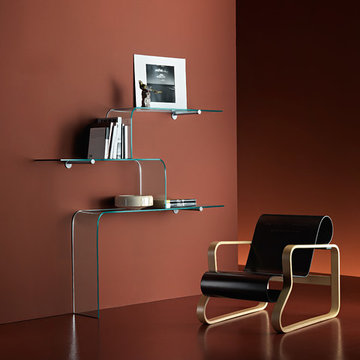
Founded in 1973, Fiam Italia is a global icon of glass culture with four decades of glass innovation and design that produced revolutionary structures and created a new level of utility for glass as a material in residential and commercial interior decor. Fiam Italia designs, develops and produces items of furniture in curved glass, creating them through a combination of craftsmanship and industrial processes, while merging tradition and innovation, through a hand-crafted approach.
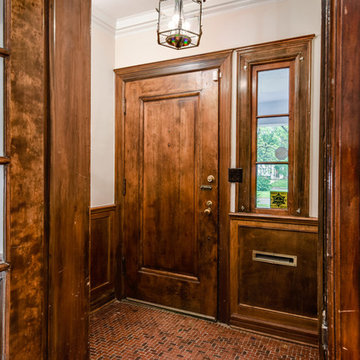
Inspiration för en mellanstor vintage foajé, med vita väggar, en enkeldörr, mellanmörk trädörr och rött golv
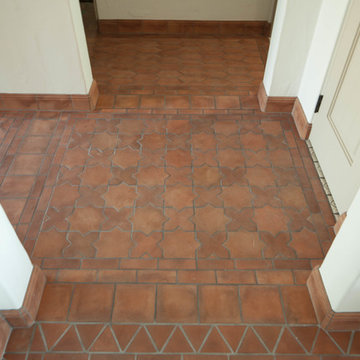
Eklektisk inredning av en liten hall, med beige väggar, klinkergolv i terrakotta och rött golv
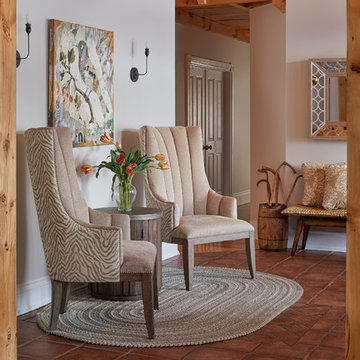
JVL Photography
Foto på en mellanstor lantlig foajé, med grå väggar, klinkergolv i terrakotta, en enkeldörr och rött golv
Foto på en mellanstor lantlig foajé, med grå väggar, klinkergolv i terrakotta, en enkeldörr och rött golv
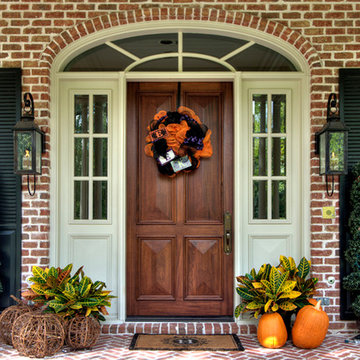
Inspiration för en mellanstor vintage ingång och ytterdörr, med tegelgolv, en enkeldörr, mörk trädörr och rött golv

Maritim inredning av en mellanstor foajé, med vita väggar, mellanmörkt trägolv, en enkeldörr, mörk trädörr och rött golv
598 foton på entré, med rött golv och turkost golv
7
