565 foton på entré, med rött golv
Sortera efter:
Budget
Sortera efter:Populärt i dag
161 - 180 av 565 foton
Artikel 1 av 2
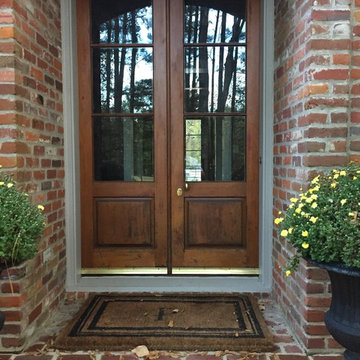
Inredning av en klassisk mellanstor ingång och ytterdörr, med röda väggar, tegelgolv, en dubbeldörr, mörk trädörr och rött golv
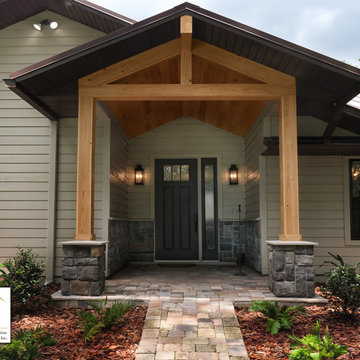
Front Entry Addition with Boral Cobblefield San Francisco Stone Based Columns & Wainscot. Clear Coated Cypress Tongue & Groove Ceiling. New ThermaTru 3-Lite, 2-Panel Door & Single Sidelite with Rainglass Inserts and Painted SW 7020 Black Fox to Match Bronze Windows. Feiss Pediment 2-Light Outdoor Sconces in Dark Aged Copper. Exterior Repainted in SW 7031 Mega Greige.
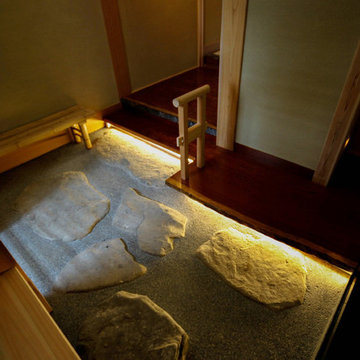
玄関床の土間
以前の住宅にあった庭石を再利用し、踏み板は樹齢のある美しい木目のブビンガ材使用しています。
Inspiration för mycket stora asiatiska hallar, med mörkt trägolv, rött golv och beige väggar
Inspiration för mycket stora asiatiska hallar, med mörkt trägolv, rött golv och beige väggar
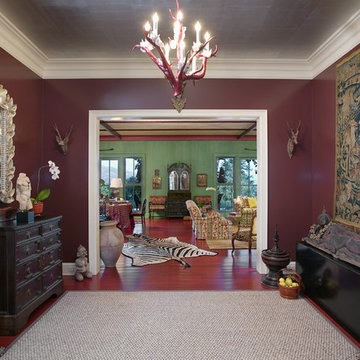
Tropical plantation architecture was the inspiration for this hilltop Montecito home. The plan objective was to showcase the owners' furnishings and collections while slowly unveiling the coastline and mountain views. A playful combination of colors and textures capture the spirit of island life and the eclectic tastes of the client.
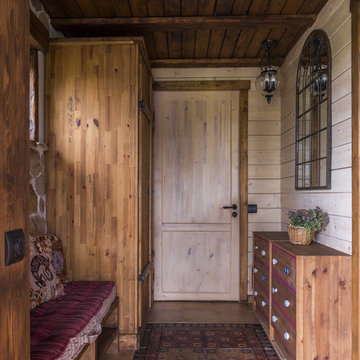
Дина Александрова фотограф
Idéer för att renovera en mellanstor rustik farstu, med beige väggar, klinkergolv i porslin, en enkeldörr, en brun dörr och rött golv
Idéer för att renovera en mellanstor rustik farstu, med beige väggar, klinkergolv i porslin, en enkeldörr, en brun dörr och rött golv
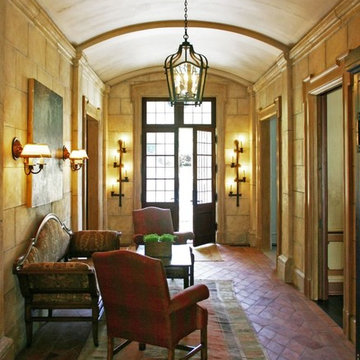
Idéer för mellanstora medelhavsstil ingångspartier, med tegelgolv, en dubbeldörr, mörk trädörr, rött golv och beige väggar
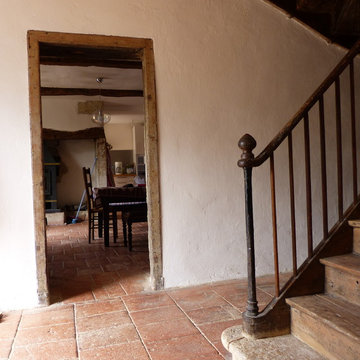
Entrée de maison / intention d’intervention minimale / nettoyage et traitement des tomettes / Nicolas Bachet
Bild på en mellanstor lantlig foajé, med klinkergolv i terrakotta, en dubbeldörr och rött golv
Bild på en mellanstor lantlig foajé, med klinkergolv i terrakotta, en dubbeldörr och rött golv
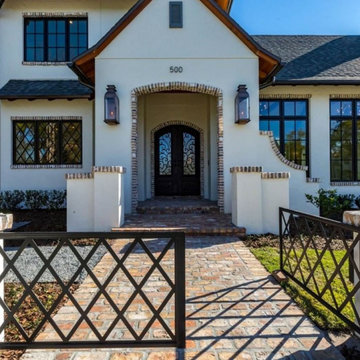
Idéer för en rustik ingång och ytterdörr, med vita väggar, tegelgolv, en dubbeldörr, en brun dörr och rött golv
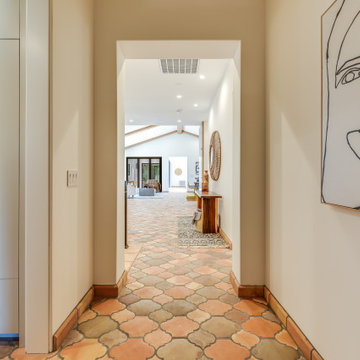
Medelhavsstil inredning av en mellanstor foajé, med vita väggar, klinkergolv i terrakotta, en pivotdörr och rött golv

Mudroom/Foyer, Master Bathroom and Laundry Room renovation in Pennington, NJ. By relocating the laundry room to the second floor A&E was able to expand the mudroom/foyer and add a powder room. Functional bench seating and custom inset cabinetry not only hide the clutter but look beautiful when you enter the home. Upstairs master bath remodel includes spacious walk-in shower with bench, freestanding soaking tub, double vanity with plenty of storage. Mixed metal hardware including bronze and chrome. Water closet behind pocket door. Walk-in closet features custom built-ins for plenty of storage. Second story laundry features shiplap walls, butcher block countertop for folding, convenient sink and custom cabinetry throughout. Granite, quartz and quartzite and neutral tones were used throughout these projects.
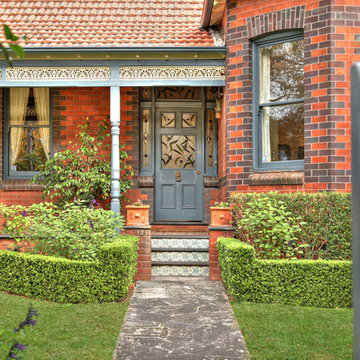
Inredning av en klassisk stor ingång och ytterdörr, med tegelgolv, en enkeldörr, en blå dörr, röda väggar och rött golv
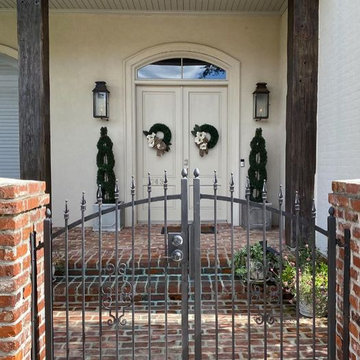
Palmetto Street by Coppersmith
Gas Wall Mount Antique Copper
Foto på en 50 tals ingång och ytterdörr, med beige väggar, tegelgolv, en dubbeldörr, en vit dörr och rött golv
Foto på en 50 tals ingång och ytterdörr, med beige väggar, tegelgolv, en dubbeldörr, en vit dörr och rött golv

Mudroom/Foyer, Master Bathroom and Laundry Room renovation in Pennington, NJ. By relocating the laundry room to the second floor A&E was able to expand the mudroom/foyer and add a powder room. Functional bench seating and custom inset cabinetry not only hide the clutter but look beautiful when you enter the home. Upstairs master bath remodel includes spacious walk-in shower with bench, freestanding soaking tub, double vanity with plenty of storage. Mixed metal hardware including bronze and chrome. Water closet behind pocket door. Walk-in closet features custom built-ins for plenty of storage. Second story laundry features shiplap walls, butcher block countertop for folding, convenient sink and custom cabinetry throughout. Granite, quartz and quartzite and neutral tones were used throughout these projects.
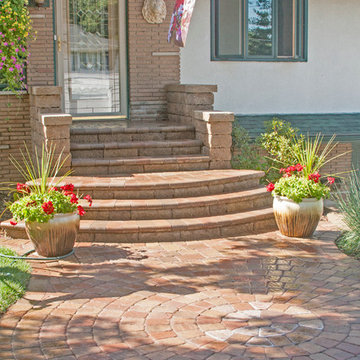
The fanned, curved stairs leading to the entry steps flanked by stepped retaining wall units make a stunning entrance to the home. The hardscape materials look beautiful with the home's brick façade and stucco exterior as well.
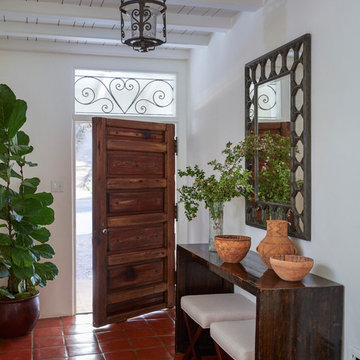
Interiors: Tamar Stein Interiors
Photography: Roger Davies
Idéer för en medelhavsstil foajé, med vita väggar, klinkergolv i terrakotta, en enkeldörr, mellanmörk trädörr och rött golv
Idéer för en medelhavsstil foajé, med vita väggar, klinkergolv i terrakotta, en enkeldörr, mellanmörk trädörr och rött golv
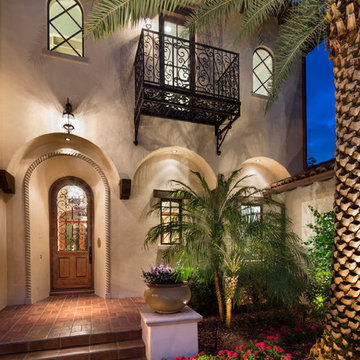
Foto på en mellanstor medelhavsstil ingång och ytterdörr, med beige väggar, klinkergolv i terrakotta, en enkeldörr, mörk trädörr och rött golv
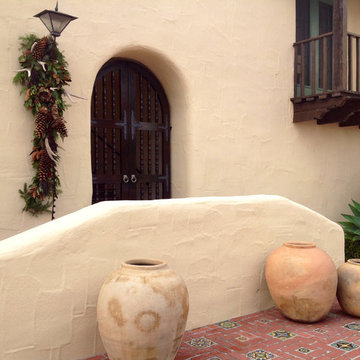
Inspiration för mellanstora amerikanska ingångspartier, med tegelgolv, en dubbeldörr, en svart dörr och rött golv
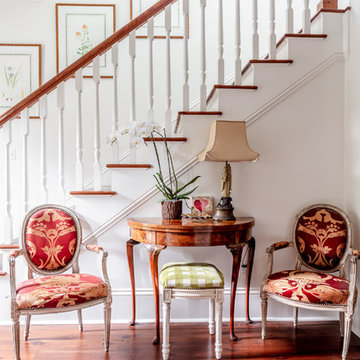
Bild på en mellanstor vintage foajé, med vita väggar, mörkt trägolv och rött golv
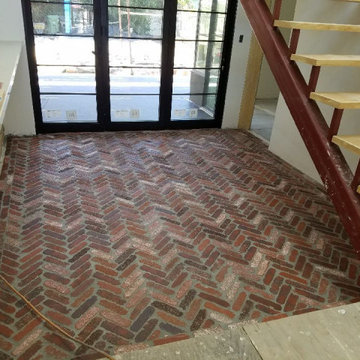
For this section of the remodeling process, we installed a brick flooring in the Hall/Kuitchen area for a rustic/dated feel to the Kitchen and Hallway areas of the home.
As you can also see, work on the Kitchen has begun as the Kitchen counter tops have been added and can be seen on the left hand side of the photograph.
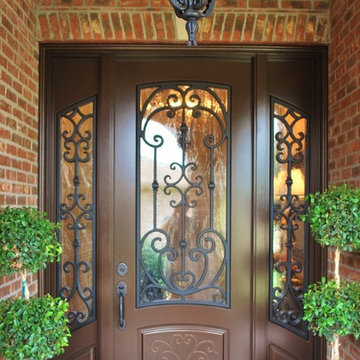
Masterpiece Doors & Shutters
Single Door with Matching Sidelights - Versailles Design Collection
Finished in Weathered Bronze with Black Grills
www.masterpiecedoors.com
678-894-1450
565 foton på entré, med rött golv
9