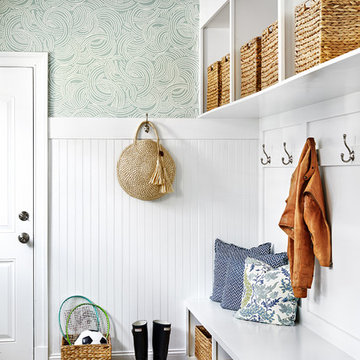2 506 foton på entré, med rosa väggar och flerfärgade väggar
Sortera efter:
Budget
Sortera efter:Populärt i dag
81 - 100 av 2 506 foton
Artikel 1 av 3
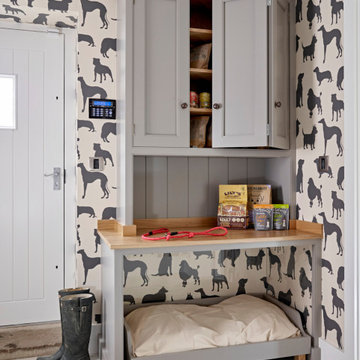
Inspiration för ett mellanstort lantligt kapprum, med flerfärgade väggar och grått golv

We remodeled this unassuming mid-century home from top to bottom. An entire third floor and two outdoor decks were added. As a bonus, we made the whole thing accessible with an elevator linking all three floors.
The 3rd floor was designed to be built entirely above the existing roof level to preserve the vaulted ceilings in the main level living areas. Floor joists spanned the full width of the house to transfer new loads onto the existing foundation as much as possible. This minimized structural work required inside the existing footprint of the home. A portion of the new roof extends over the custom outdoor kitchen and deck on the north end, allowing year-round use of this space.
Exterior finishes feature a combination of smooth painted horizontal panels, and pre-finished fiber-cement siding, that replicate a natural stained wood. Exposed beams and cedar soffits provide wooden accents around the exterior. Horizontal cable railings were used around the rooftop decks. Natural stone installed around the front entry enhances the porch. Metal roofing in natural forest green, tie the whole project together.
On the main floor, the kitchen remodel included minimal footprint changes, but overhauling of the cabinets and function. A larger window brings in natural light, capturing views of the garden and new porch. The sleek kitchen now shines with two-toned cabinetry in stained maple and high-gloss white, white quartz countertops with hints of gold and purple, and a raised bubble-glass chiseled edge cocktail bar. The kitchen’s eye-catching mixed-metal backsplash is a fun update on a traditional penny tile.
The dining room was revamped with new built-in lighted cabinetry, luxury vinyl flooring, and a contemporary-style chandelier. Throughout the main floor, the original hardwood flooring was refinished with dark stain, and the fireplace revamped in gray and with a copper-tile hearth and new insert.
During demolition our team uncovered a hidden ceiling beam. The clients loved the look, so to meet the planned budget, the beam was turned into an architectural feature, wrapping it in wood paneling matching the entry hall.
The entire day-light basement was also remodeled, and now includes a bright & colorful exercise studio and a larger laundry room. The redesign of the washroom includes a larger showering area built specifically for washing their large dog, as well as added storage and countertop space.
This is a project our team is very honored to have been involved with, build our client’s dream home.

Idéer för att renovera en stor funkis foajé, med flerfärgade väggar, betonggolv och grått golv

The pencil thin stacked stone cladding the entry wall extends to the outdoors. A spectacular LED modern chandelier by Avenue Lighting creates a dramatic focal point.
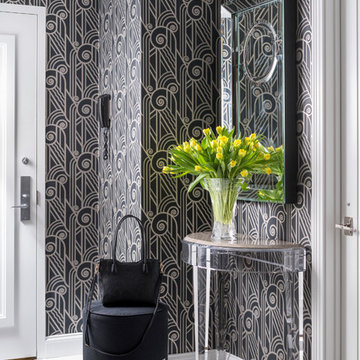
This beautiful entry features custom colored art deco wallpaper with black & white floor tiles
Bild på en funkis foajé, med flerfärgade väggar och flerfärgat golv
Bild på en funkis foajé, med flerfärgade väggar och flerfärgat golv
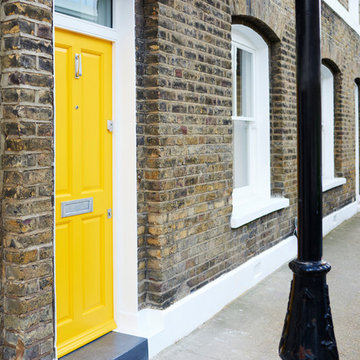
Idéer för att renovera en mellanstor minimalistisk ingång och ytterdörr, med flerfärgade väggar, betonggolv, en enkeldörr, en gul dörr och grått golv
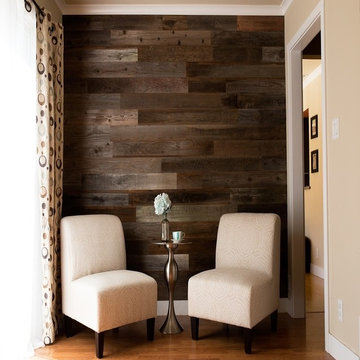
www.Rewoodd-NV.com
Foto på en funkis foajé, med flerfärgade väggar, mellanmörkt trägolv och flerfärgat golv
Foto på en funkis foajé, med flerfärgade väggar, mellanmörkt trägolv och flerfärgat golv
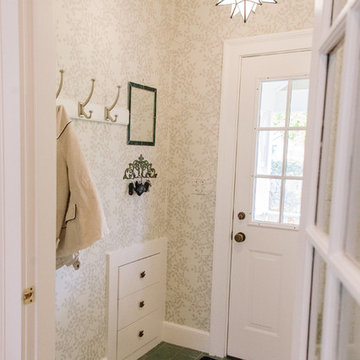
bysarahjayne.com
Klassisk inredning av ett litet kapprum, med flerfärgade väggar, klinkergolv i keramik, en enkeldörr och en vit dörr
Klassisk inredning av ett litet kapprum, med flerfärgade väggar, klinkergolv i keramik, en enkeldörr och en vit dörr

Three apartments were combined to create this 7 room home in Manhattan's West Village for a young couple and their three small girls. A kids' wing boasts a colorful playroom, a butterfly-themed bedroom, and a bath. The parents' wing includes a home office for two (which also doubles as a guest room), two walk-in closets, a master bedroom & bath. A family room leads to a gracious living/dining room for formal entertaining. A large eat-in kitchen and laundry room complete the space. Integrated lighting, audio/video and electric shades make this a modern home in a classic pre-war building.
Photography by Peter Kubilus
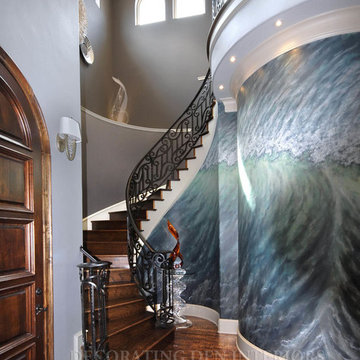
This front foyer is extravagant and grand to say the very least. The beautifully carved hardwood floors and gray painted walls stand down as the hand painted mural takes center stage.
Edie Ellison - Accent Photography
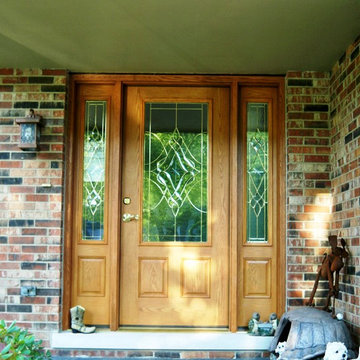
Inspiration för en mellanstor vintage ingång och ytterdörr, med flerfärgade väggar, tegelgolv, en enkeldörr och ljus trädörr
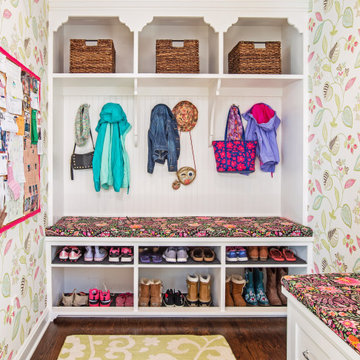
Idéer för ett klassiskt kapprum, med flerfärgade väggar, mörkt trägolv och brunt golv
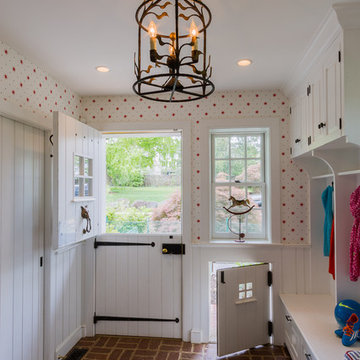
Idéer för lantliga kapprum, med flerfärgade väggar, tegelgolv, en tvådelad stalldörr och en vit dörr
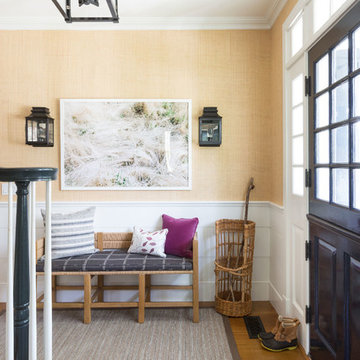
Interior Design by Nina Carbone.
Inredning av en lantlig foajé, med flerfärgade väggar, mellanmörkt trägolv, en tvådelad stalldörr, en svart dörr och brunt golv
Inredning av en lantlig foajé, med flerfärgade väggar, mellanmörkt trägolv, en tvådelad stalldörr, en svart dörr och brunt golv

Frank Shirley Architects
Idéer för en mellanstor lantlig foajé, med mellanmörkt trägolv, en enkeldörr, en vit dörr och flerfärgade väggar
Idéer för en mellanstor lantlig foajé, med mellanmörkt trägolv, en enkeldörr, en vit dörr och flerfärgade väggar

Ергазин Александр
Inredning av en industriell ingång och ytterdörr, med flerfärgade väggar, en enkeldörr och en svart dörr
Inredning av en industriell ingång och ytterdörr, med flerfärgade väggar, en enkeldörr och en svart dörr
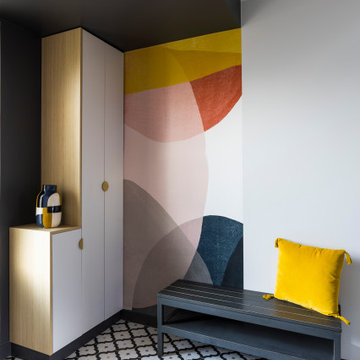
Dans l'entrée, le placard réalisé sur-mesure vient caché le tableau électrique et permet quelques rangements. Le large faux plafond à permis de passer tous les éléments techniques. L'aplat de couleur noire au plafond et le papier peint vient délimiter l'entrée de ce vestibule.
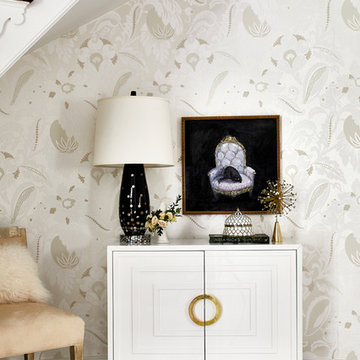
Photo Credit: Laura Moss
Bild på en vintage entré, med flerfärgade väggar och flerfärgat golv
Bild på en vintage entré, med flerfärgade väggar och flerfärgat golv
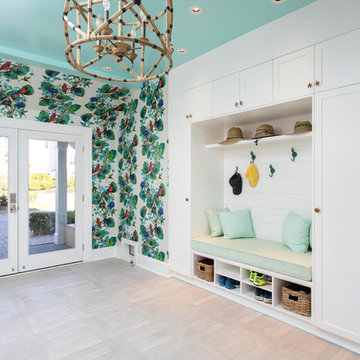
Inredning av ett maritimt kapprum, med flerfärgade väggar, en dubbeldörr, glasdörr och beiget golv
2 506 foton på entré, med rosa väggar och flerfärgade väggar
5
