3 758 foton på entré, med skiffergolv och granitgolv
Sortera efter:
Budget
Sortera efter:Populärt i dag
81 - 100 av 3 758 foton
Artikel 1 av 3
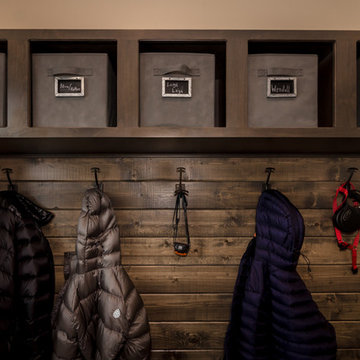
Builder | Thin Air Construction |
Electrical Contractor- Shadow Mtn. Electric
Photography | Jon Kohlwey
Designer | Tara Bender
Starmark Cabinetry
Idéer för små rustika kapprum, med beige väggar, skiffergolv och grått golv
Idéer för små rustika kapprum, med beige väggar, skiffergolv och grått golv

Mid-Century Remodel on Tabor Hill
This sensitively sited house was designed by Robert Coolidge, a renowned architect and grandson of President Calvin Coolidge. The house features a symmetrical gable roof and beautiful floor to ceiling glass facing due south, smartly oriented for passive solar heating. Situated on a steep lot, the house is primarily a single story that steps down to a family room. This lower level opens to a New England exterior. Our goals for this project were to maintain the integrity of the original design while creating more modern spaces. Our design team worked to envision what Coolidge himself might have designed if he'd had access to modern materials and fixtures.
With the aim of creating a signature space that ties together the living, dining, and kitchen areas, we designed a variation on the 1950's "floating kitchen." In this inviting assembly, the kitchen is located away from exterior walls, which allows views from the floor-to-ceiling glass to remain uninterrupted by cabinetry.
We updated rooms throughout the house; installing modern features that pay homage to the fine, sleek lines of the original design. Finally, we opened the family room to a terrace featuring a fire pit. Since a hallmark of our design is the diminishment of the hard line between interior and exterior, we were especially pleased for the opportunity to update this classic work.
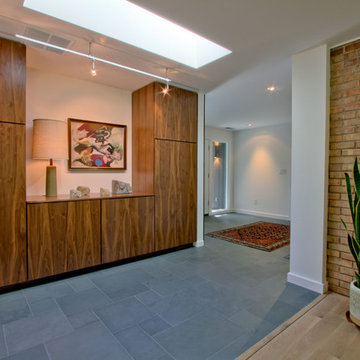
The entry hall and gallery feature slate floors in a multi-format pattern, with Spectralock epoxy grout. The tall walnut storage cabinets include coat rods. A large skylight brings in lots of natural light, with a Tech Monorail for accent. Photo by Christopher Wright, CR
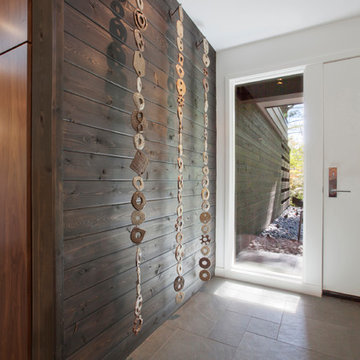
Midcentury Inside-Out Entry Wall brings outside inside - Architecture: HAUS | Architecture For Modern Lifestyles - Interior Architecture: HAUS with Design Studio Vriesman, General Contractor: Wrightworks, Landscape Architecture: A2 Design, Photography: HAUS

The entry door was custom made by HH Windows out of Seattle, Washington. It's high performance, durable and welcoming!
Photo by Chris DiNottia.
Idéer för en mellanstor modern ingång och ytterdörr, med vita väggar, skiffergolv, en enkeldörr, glasdörr och grått golv
Idéer för en mellanstor modern ingång och ytterdörr, med vita väggar, skiffergolv, en enkeldörr, glasdörr och grått golv
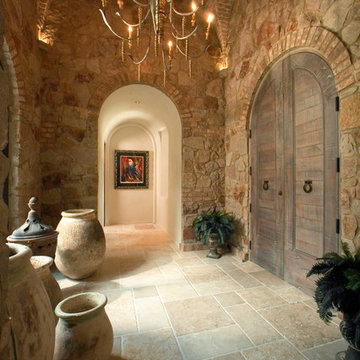
Rustik inredning av en stor entré, med skiffergolv, en dubbeldörr och ljus trädörr

Here is the interior of Mud room addition. Those are 18 inch wide lockers. The leaded glass window was relocated from the former Mud Room.
Chris Marshall

A Modern Farmhouse set in a prairie setting exudes charm and simplicity. Wrap around porches and copious windows make outdoor/indoor living seamless while the interior finishings are extremely high on detail. In floor heating under porcelain tile in the entire lower level, Fond du Lac stone mimicking an original foundation wall and rough hewn wood finishes contrast with the sleek finishes of carrera marble in the master and top of the line appliances and soapstone counters of the kitchen. This home is a study in contrasts, while still providing a completely harmonious aura.
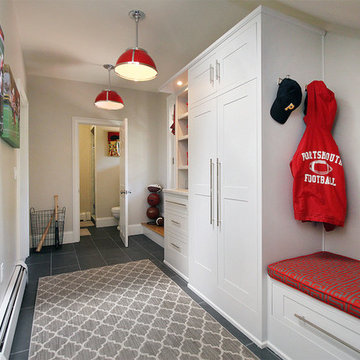
Fresh mudroom with beautiful pattern rug and red accent.
Idéer för ett litet modernt kapprum, med grå väggar, skiffergolv, en enkeldörr och en vit dörr
Idéer för ett litet modernt kapprum, med grå väggar, skiffergolv, en enkeldörr och en vit dörr

Todd Mason, Halkin Photography
Inspiration för mellanstora moderna kapprum, med vita väggar, skiffergolv, en enkeldörr, mellanmörk trädörr och grått golv
Inspiration för mellanstora moderna kapprum, med vita väggar, skiffergolv, en enkeldörr, mellanmörk trädörr och grått golv
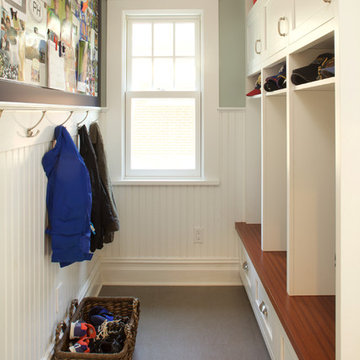
This narrow space transitions from the back door to the Kitchen. The individual cubbies with both open and closed storage keep things in order. The magnetic whiteboard) shown with a custom blue frame, keeps artwork and notices at eye level for Mom.
Designer: Jennifer Howard
Photographer, Mick Hales
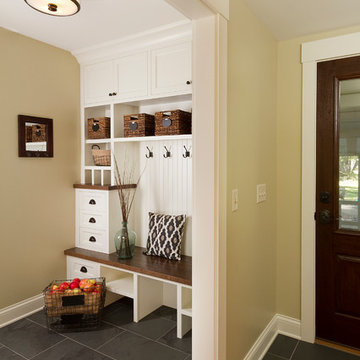
Building Design, Plans, and Interior Finishes by: Fluidesign Studio I Builder: Anchor Builders I Photographer: sethbennphoto.com
Idéer för mellanstora vintage kapprum, med beige väggar, skiffergolv, en enkeldörr och mörk trädörr
Idéer för mellanstora vintage kapprum, med beige väggar, skiffergolv, en enkeldörr och mörk trädörr
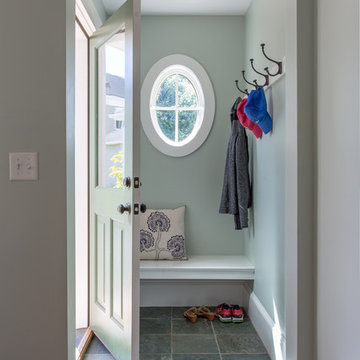
photography by Jonathan Reece
Inspiration för en liten maritim foajé, med gröna väggar, skiffergolv, en enkeldörr och en grön dörr
Inspiration för en liten maritim foajé, med gröna väggar, skiffergolv, en enkeldörr och en grön dörr
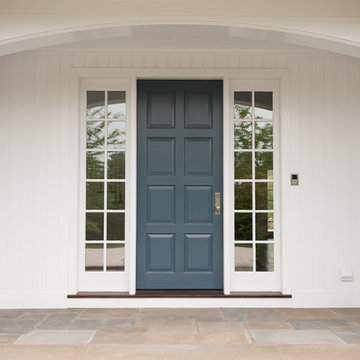
Upstate Door makes hand-crafted custom, semi-custom and standard interior and exterior doors from a full array of wood species and MDF materials. Custom 8 panel blue painted wood door with full-length 12 lite sidelites

Inredning av ett modernt mellanstort kapprum, med vita väggar, skiffergolv, en enkeldörr och en vit dörr

Laura Moss
Bild på en stor vintage hall, med vita väggar, en enkeldörr, glasdörr och skiffergolv
Bild på en stor vintage hall, med vita väggar, en enkeldörr, glasdörr och skiffergolv
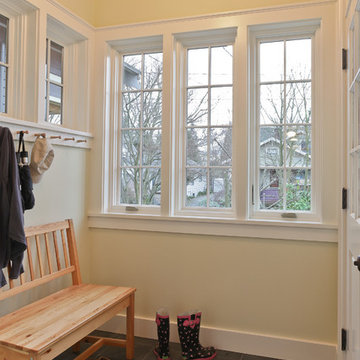
Mudroom entry appears to be a portion of covered porch that was later enclosed . Black slate tile and Shaker pegs accommodate rain gear. French doors open to living area and provide a buffer in cold weather. Wall color here and in main room is Benjamin Moore "White Marigold" with "Acadia White" trim. David Whelan photo
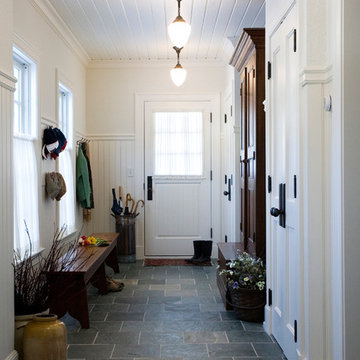
Photography by Sam Gray
Foto på ett vintage kapprum, med skiffergolv och grått golv
Foto på ett vintage kapprum, med skiffergolv och grått golv
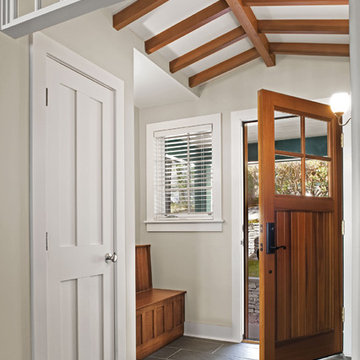
Photos by Robert Benson.
Idéer för en klassisk entré, med en enkeldörr, mellanmörk trädörr och skiffergolv
Idéer för en klassisk entré, med en enkeldörr, mellanmörk trädörr och skiffergolv

Contemporary wood doors, some feature custom ironwork, custom art glass, walnut panels and Rocky Mountain Hardware
Inspiration för en stor funkis ingång och ytterdörr, med bruna väggar, skiffergolv, en enkeldörr och en brun dörr
Inspiration för en stor funkis ingång och ytterdörr, med bruna väggar, skiffergolv, en enkeldörr och en brun dörr
3 758 foton på entré, med skiffergolv och granitgolv
5