13 733 foton på entré, med skiffergolv och klinkergolv i keramik
Sortera efter:
Budget
Sortera efter:Populärt i dag
41 - 60 av 13 733 foton
Artikel 1 av 3

Inspiration för en mellanstor vintage foajé, med grå väggar, klinkergolv i keramik, en pivotdörr, mörk trädörr och grått golv
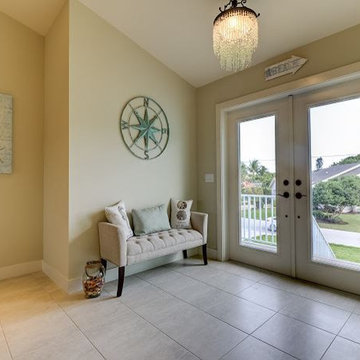
Inspiration för en mellanstor maritim foajé, med beige väggar, klinkergolv i keramik, en dubbeldörr, glasdörr och beiget golv
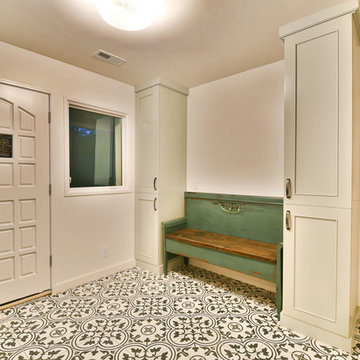
Playing off the Spanish style bones of the house, we used a whimsical black and white tile for the floor of this charming laundry room. Soft blue/gray cabinets add a little color. Rather than using a traditional built-in bench for seating, we opted for a refinished bench from a local artisan and built floor-to-ceiling cabinets flanking it for coat/shoe storage.
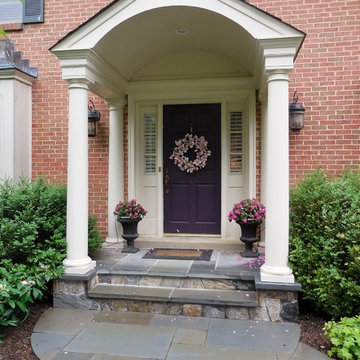
A Huge Facelift for the facade of this home! TKM covered the existing porch in stone, designed and installed the formal portico (notice the beautiful columns and curved ceiling) and the drylaid patterned bluestone walkway
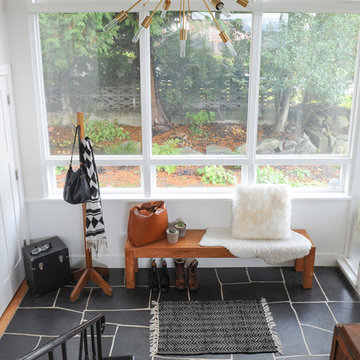
Inspiration för mellanstora 60 tals foajéer, med vita väggar, skiffergolv, en enkeldörr, en vit dörr och svart golv
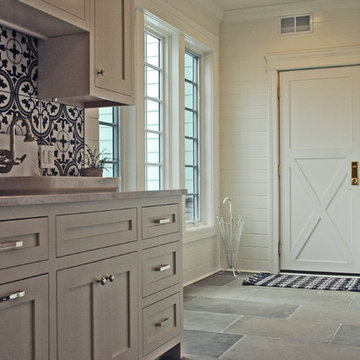
This mud room entry has a great farmhouse addition feel. There's a large walk-in closet, custom lockers for everyone, a nice counter and cabinetry area with a second refrigerator.
Meyer Design
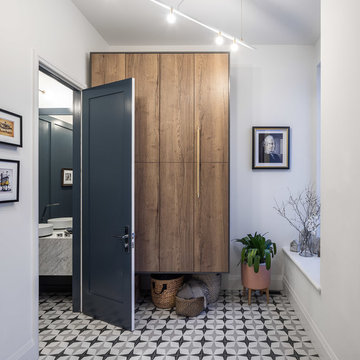
Design By Astro: Custom design using Astro's House-brand cabinetry. Fun mosaic tile with navy blue accent on the door, leading into the show-stopping powder room.
{Photo Credit: @Doublespace Photography}

Photography by Laura Hull.
Idéer för ett stort klassiskt kapprum, med grå väggar, en tvådelad stalldörr, en vit dörr, klinkergolv i keramik och flerfärgat golv
Idéer för ett stort klassiskt kapprum, med grå väggar, en tvådelad stalldörr, en vit dörr, klinkergolv i keramik och flerfärgat golv
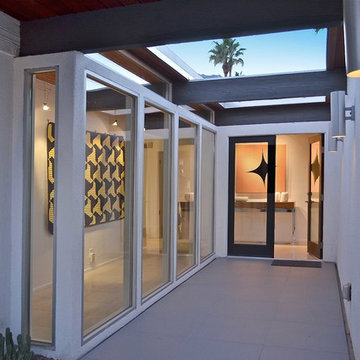
the atrium style entry was re-tiled in a matte light charcoal large format square tile.
Photo Credit: Henry Connell
Inspiration för en liten funkis farstu, med vita väggar, klinkergolv i keramik, en dubbeldörr och glasdörr
Inspiration för en liten funkis farstu, med vita väggar, klinkergolv i keramik, en dubbeldörr och glasdörr
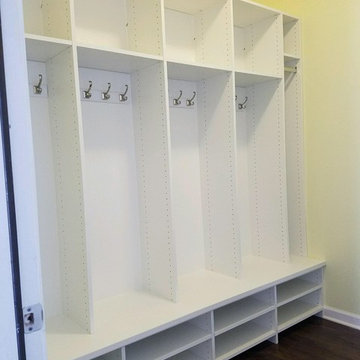
Space for all you need each morning. Store backpacks, coats, shoes, boots, briefcases, and anything else you'll need to get out the door each morning with minimal fuss.
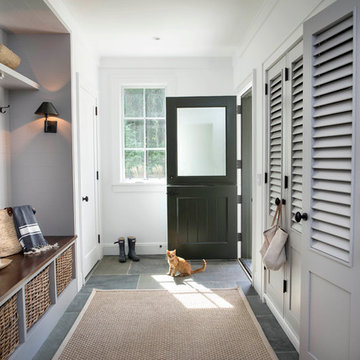
Lissa Gotwals
Exempel på ett klassiskt kapprum, med vita väggar, skiffergolv, en tvådelad stalldörr och en svart dörr
Exempel på ett klassiskt kapprum, med vita väggar, skiffergolv, en tvådelad stalldörr och en svart dörr
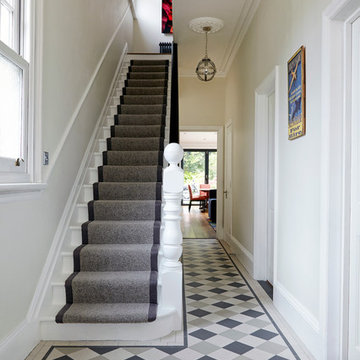
The simple patterned tiles in muted greys are enhanced by the grey stair runner with dark edging.
Photo by Anna Stathaki
Exempel på en liten modern hall, med vita väggar och klinkergolv i keramik
Exempel på en liten modern hall, med vita väggar och klinkergolv i keramik

Basement Mud Room
Bild på ett stort vintage kapprum, med beige väggar, skiffergolv, en enkeldörr och en vit dörr
Bild på ett stort vintage kapprum, med beige väggar, skiffergolv, en enkeldörr och en vit dörr
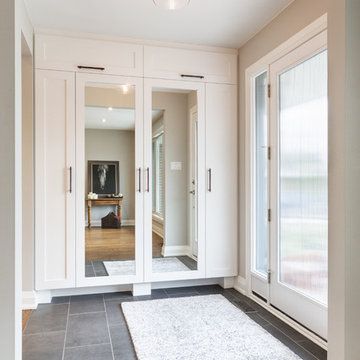
The new front door and sidelight give ample light and privacy. The clean style suits the architecture. A built-in storage closet keeps clutter to a minimum. Integrated mirrors in the doors solve an issue of wall space.
Photos: Dave Remple

This Oceanside home, built to take advantage of majestic rocky views of the North Atlantic, incorporates outside living with inside glamor.
Sunlight streams through the large exterior windows that overlook the ocean. The light filters through to the back of the home with the clever use of over sized door frames with transoms, and a large pass through opening from the kitchen/living area to the dining area.
Retractable mosquito screens were installed on the deck to create an outdoor- dining area, comfortable even in the mid summer bug season. Photography: Greg Premru
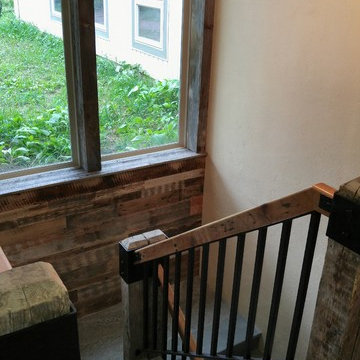
Custom hammered still pickets and brackets compliment the old bar posts and beams. Solid stone was used on the floor, treads and stairs. Holes where drilled through the stone at floor vent locations creating a sleek look.

Keeping track of all the coats, shoes, backpacks and specialty gear for several small children can be an organizational challenge all by itself. Combine that with busy schedules and various activities like ballet lessons, little league, art classes, swim team, soccer and music, and the benefits of a great mud room organization system like this one becomes invaluable. Rather than an enclosed closet, separate cubbies for each family member ensures that everyone has a place to store their coats and backpacks. The look is neat and tidy, but easier than a traditional closet with doors, making it more likely to be used by everyone — including children. Hooks rather than hangers are easier for children and help prevent jackets from being to left on the floor. A shoe shelf beneath each cubby keeps all the footwear in order so that no one ever ends up searching for a missing shoe when they're in a hurry. a drawer above the shoe shelf keeps mittens, gloves and small items handy. A shelf with basket above each coat cubby is great for keys, wallets and small items that might otherwise become lost. The cabinets above hold gear that is out-of-season or infrequently used. An additional shoe cupboard that spans from floor to ceiling offers a place to keep boots and extra shoes.
White shaker style cabinet doors with oil rubbed bronze hardware presents a simple, clean appearance to organize the clutter, while bead board panels at the back of the coat cubbies adds a casual, country charm.
Designer - Gerry Ayala
Photo - Cathy Rabeler

Richard Mandelkorn
With the removal of a back stairwell and expansion of the side entry, some creative storage solutions could be added, greatly increasing the functionality of the mudroom. Local Vermont slate and shaker-style cabinetry match the style of this country foursquare farmhouse in Concord, MA.
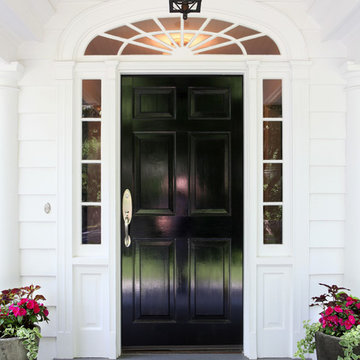
Our Princeton Architects designed the barrel vaulted ceiling to complement the existing transom window above the front door.
Klassisk inredning av en stor ingång och ytterdörr, med vita väggar, skiffergolv, en enkeldörr, en svart dörr och blått golv
Klassisk inredning av en stor ingång och ytterdörr, med vita väggar, skiffergolv, en enkeldörr, en svart dörr och blått golv
13 733 foton på entré, med skiffergolv och klinkergolv i keramik
3
