394 foton på entré, med skiffergolv och mörk trädörr
Sortera efter:
Budget
Sortera efter:Populärt i dag
121 - 140 av 394 foton
Artikel 1 av 3
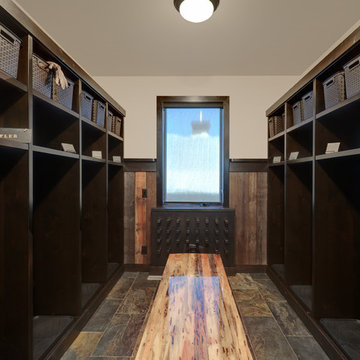
A custom bootroom with built in lockers, wormwood bench, and slate floors. This impressive room has a custom built boot and glove dryer, wooden ski rack, and a coffee station.
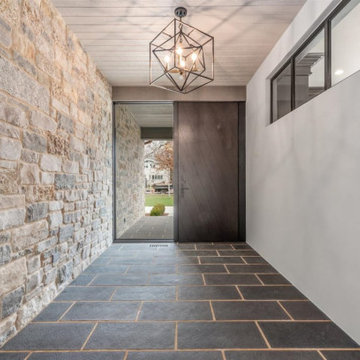
Foyer
Foto på en mellanstor vintage foajé, med vita väggar, skiffergolv, en pivotdörr, mörk trädörr och grått golv
Foto på en mellanstor vintage foajé, med vita väggar, skiffergolv, en pivotdörr, mörk trädörr och grått golv
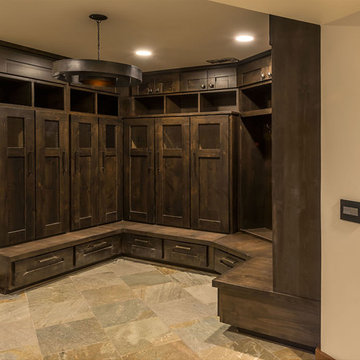
The gear room with lockers offers plenty of storage. Photographer: Vance Fox
Idéer för mellanstora funkis kapprum, med beige väggar, en enkeldörr, skiffergolv, mörk trädörr och flerfärgat golv
Idéer för mellanstora funkis kapprum, med beige väggar, en enkeldörr, skiffergolv, mörk trädörr och flerfärgat golv
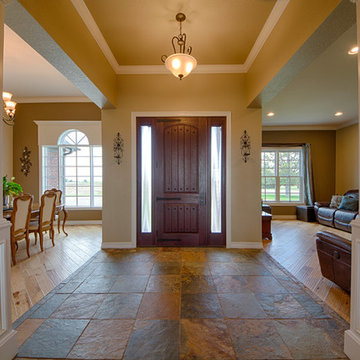
Idéer för en mellanstor klassisk hall, med beige väggar, skiffergolv, en enkeldörr, mörk trädörr och flerfärgat golv
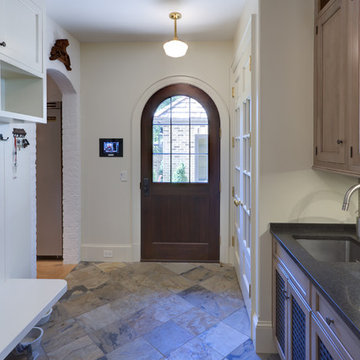
Idéer för ett klassiskt kapprum, med beige väggar, skiffergolv, en enkeldörr och mörk trädörr
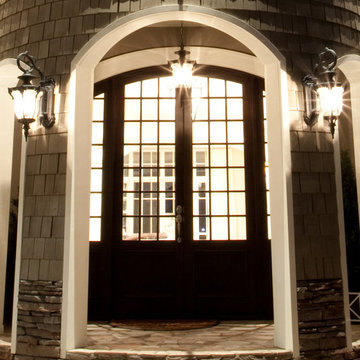
Inspiration för en stor vintage ingång och ytterdörr, med skiffergolv, en dubbeldörr och mörk trädörr
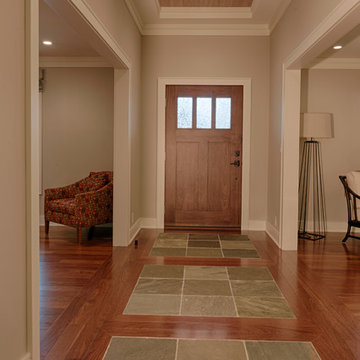
Ryan Edwards
Idéer för en mellanstor amerikansk hall, med grå väggar, skiffergolv, en enkeldörr och mörk trädörr
Idéer för en mellanstor amerikansk hall, med grå väggar, skiffergolv, en enkeldörr och mörk trädörr
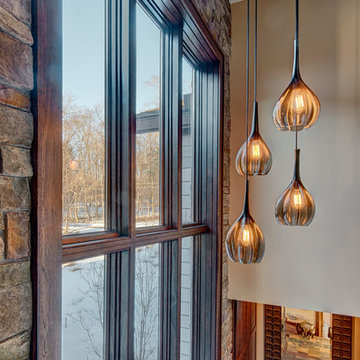
Idéer för att renovera en mellanstor rustik hall, med beige väggar, skiffergolv, en dubbeldörr och mörk trädörr
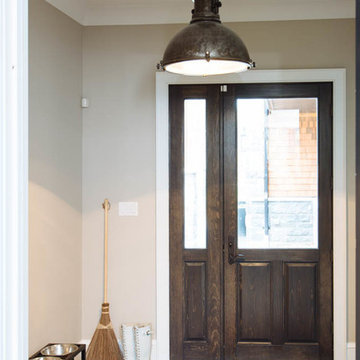
Stephani Buchman Photography
Inspiration för mellanstora lantliga foajéer, med beige väggar, skiffergolv, en enkeldörr, mörk trädörr och brunt golv
Inspiration för mellanstora lantliga foajéer, med beige väggar, skiffergolv, en enkeldörr, mörk trädörr och brunt golv
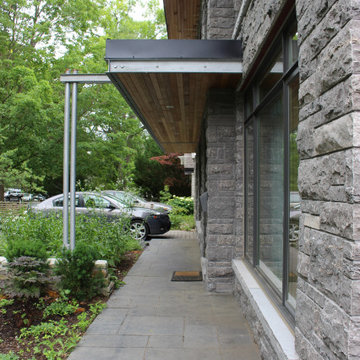
New front entry gangway provides cover for the owners and guests. Galvanized steel fascia beam and column details offset against the ashlar laid natural stone facade.
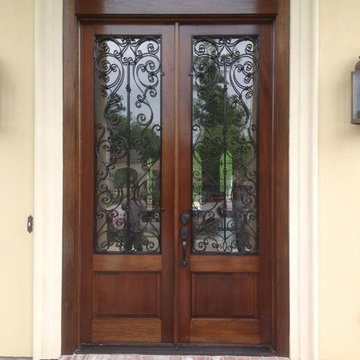
Inspiration för mellanstora klassiska ingångspartier, med beige väggar, skiffergolv, en dubbeldörr och mörk trädörr
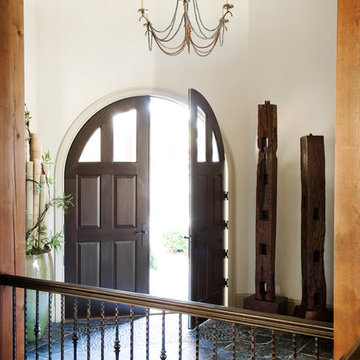
Upon entering the dark walnut stained doors of this mountain home, you are greeted by Asian elements that say it’s anything but typical. Slate tile floors are accented with a pebble “rug”. Sugar cane press statuaries from Indonesia stand sentry. In the corner is an olive green pot filled with dried bamboo for an added Asian touch. A Visual Comfort chandelier hangs from the high ceiling. Simple trim painted Benjamin Moore’s Sag Harbor Gray provides a subtle distinction from the Sherwin Williams Wool Skein painted walls. Pulling from the warm tones of the slate tiles, walnut stained maple beams are joined by wooden railings with bronze balusters and separate the foyer from the staircase.
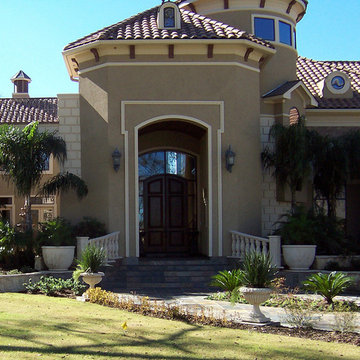
This entry features a curved balustrade leading up the steps to and arch opening trimmed with delicate crown moulding. Also shown are planter urns along the entry path and Corinthian columns supporting the arched breezeway. All decorative stone elements are by Cantera Stoneworks in color Crema.
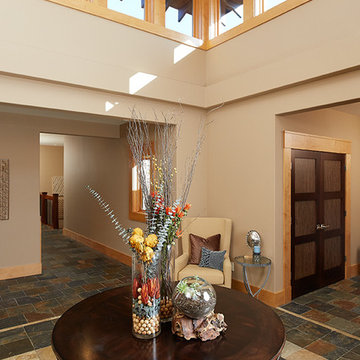
Idéer för stora amerikanska kapprum, med beige väggar, skiffergolv, en pivotdörr och mörk trädörr
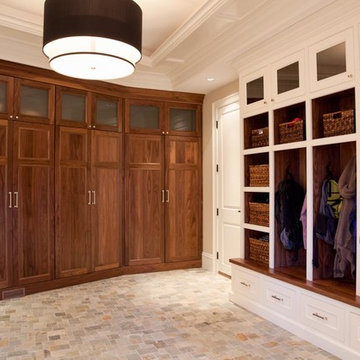
sam gray photography, MDK Design Associates
Bild på ett mellanstort vintage kapprum, med beige väggar, skiffergolv och mörk trädörr
Bild på ett mellanstort vintage kapprum, med beige väggar, skiffergolv och mörk trädörr
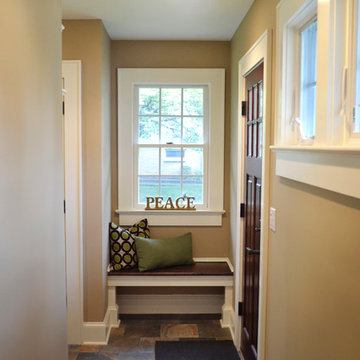
A window seat is a creative architectural element which can be used at the end of a hallway to create a focal point for the eye as well as provide a functional use when putting on shoes or waiting for members of the family to get ready.
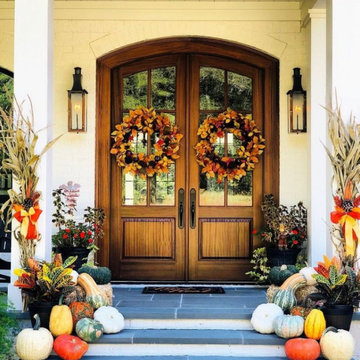
Take a look at these elegant entryways decorated for fall that feature our Governor and Café Du Monde lanterns.
See more fall-inspired porches on the Bevolo Blog.
http://ow.ly/ss3i50Lr7ZL
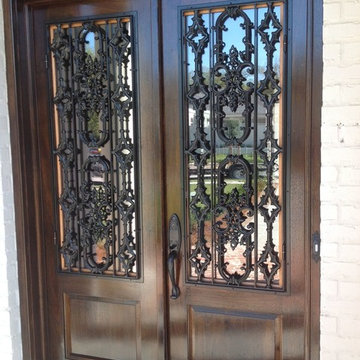
Idéer för att renovera en mellanstor vintage ingång och ytterdörr, med beige väggar, skiffergolv, en dubbeldörr och mörk trädörr
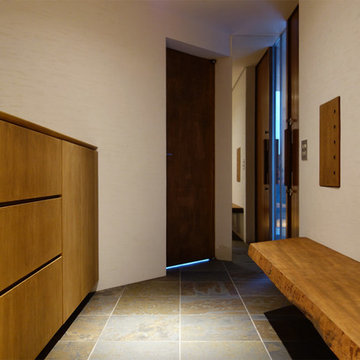
正面のドアはガレージと繋がっていて、外に出なくても車に乗れます。
村上建築設計室
http://mu-ar.com/
Idéer för funkis farstur, med vita väggar, skiffergolv, en pivotdörr och mörk trädörr
Idéer för funkis farstur, med vita väggar, skiffergolv, en pivotdörr och mörk trädörr
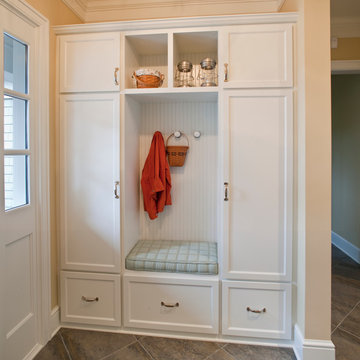
Idéer för att renovera ett maritimt kapprum, med gula väggar, skiffergolv och mörk trädörr
394 foton på entré, med skiffergolv och mörk trädörr
7