206 foton på entré, med skiffergolv och svart golv
Sortera efter:
Budget
Sortera efter:Populärt i dag
41 - 60 av 206 foton
Artikel 1 av 3
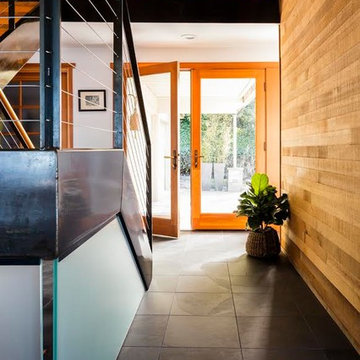
Foto på en mellanstor funkis ingång och ytterdörr, med skiffergolv, svart golv, vita väggar, en dubbeldörr och glasdörr
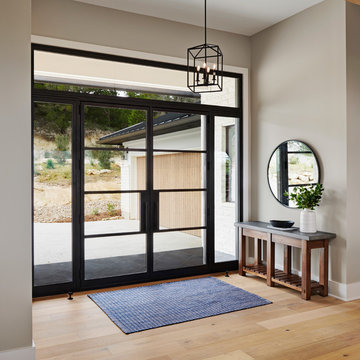
Craig Washburn
Idéer för stora lantliga ingångspartier, med vita väggar, skiffergolv, en dubbeldörr, glasdörr och svart golv
Idéer för stora lantliga ingångspartier, med vita väggar, skiffergolv, en dubbeldörr, glasdörr och svart golv
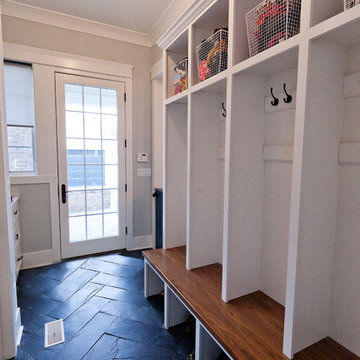
This mud room entry has a large window and full glass door to let in plenty of natural light. The open lockers make the room feel efficient and spacious. The slate herringbone tile looks amazing in this room!
Architect: Meyer Design
Photos: Reel Tour Media

Behind the glass front door is an Iron Works console table that sets the tone for the design of the home.
Idéer för stora vintage foajéer, med vita väggar, skiffergolv, en dubbeldörr, glasdörr och svart golv
Idéer för stora vintage foajéer, med vita väggar, skiffergolv, en dubbeldörr, glasdörr och svart golv

Rikki Snyder
Idéer för att renovera en mycket stor lantlig foajé, med vita väggar, skiffergolv, en enkeldörr, en blå dörr och svart golv
Idéer för att renovera en mycket stor lantlig foajé, med vita väggar, skiffergolv, en enkeldörr, en blå dörr och svart golv
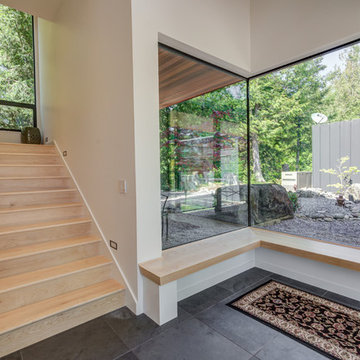
Idéer för stora funkis foajéer, med vita väggar, skiffergolv, en enkeldörr, ljus trädörr och svart golv
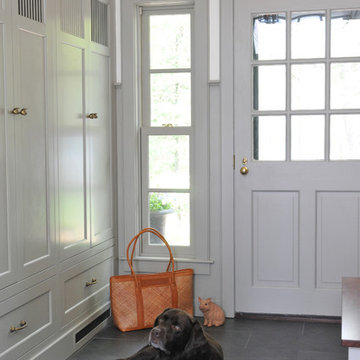
Photo Credit: Betsy Bassett
Exempel på ett mellanstort klassiskt kapprum, med beige väggar, skiffergolv, en enkeldörr, en grå dörr och svart golv
Exempel på ett mellanstort klassiskt kapprum, med beige väggar, skiffergolv, en enkeldörr, en grå dörr och svart golv
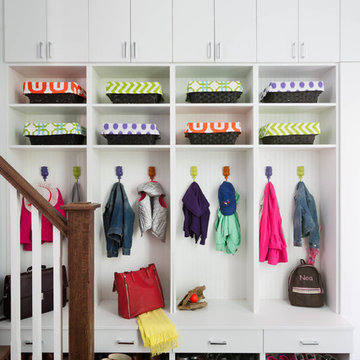
Stephani Buchman
Foto på ett stort vintage kapprum, med grå väggar, skiffergolv och svart golv
Foto på ett stort vintage kapprum, med grå väggar, skiffergolv och svart golv

Mud room and kids entrance
This project is a new 5,900 sf. primary residence for a couple with three children. The site is slightly elevated above the residential street and enjoys winter views of the Potomac River.
The family’s requirements included five bedrooms, five full baths, a powder room, family room, dining room, eat-in kitchen, walk-in pantry, mudroom, lower level recreation room, exercise room, media room and numerous storage spaces. Also included was the request for an outdoor terrace and adequate outdoor storage, including provision for the storage of bikes and kayaks. The family needed a home that would have two entrances, the primary entrance, and a mudroom entry that would provide generous storage spaces for the family’s active lifestyle. Due to the small lot size, the challenge was to accommodate the family’s requirements, while remaining sympathetic to the scale of neighboring homes.
The residence employs a “T” shaped plan to aid in minimizing the massing visible from the street, while organizing interior spaces around a private outdoor terrace space accessible from the living and dining spaces. A generous front porch and a gambrel roof diminish the home’s scale, providing a welcoming view along the street front. A path along the right side of the residence leads to the family entrance and a small outbuilding that provides ready access to the bikes and kayaks while shielding the rear terrace from view of neighboring homes.
The two entrances join a central stair hall that leads to the eat-in kitchen overlooking the great room. Window seats and a custom built banquette provide gathering spaces, while the French doors connect the great room to the terrace where the arbor transitions to the garden. A first floor guest suite, separate from the family areas of the home, affords privacy for both guests and hosts alike. The second floor Master Suite enjoys views of the Potomac River through a second floor arched balcony visible from the front.
The exterior is composed of a board and batten first floor with a cedar shingled second floor and gambrel roof. These two contrasting materials and the inclusion of a partially recessed front porch contribute to the perceived diminution of the home’s scale relative to its smaller neighbors. The overall intention was to create a close fit between the residence and the neighboring context, both built and natural.
Builder: E.H. Johnstone Builders
Anice Hoachlander Photography
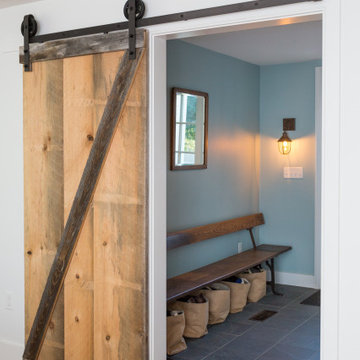
A rustic entryway in historic Duxbury, MA.
Inspiration för små lantliga kapprum, med blå väggar, skiffergolv och svart golv
Inspiration för små lantliga kapprum, med blå väggar, skiffergolv och svart golv
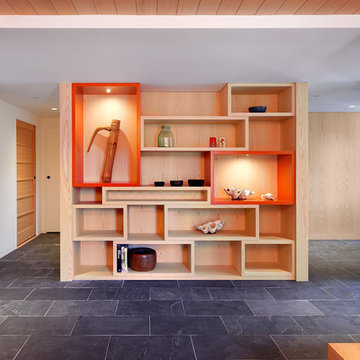
Mark Woods
Idéer för en stor modern entré, med vita väggar, skiffergolv och svart golv
Idéer för en stor modern entré, med vita väggar, skiffergolv och svart golv
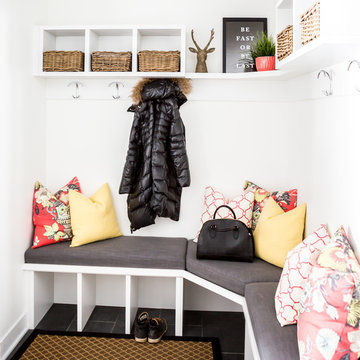
Accessorized by Lux Decor.
Photographed by Angela Auclair Photography
Inspiration för mellanstora moderna kapprum, med vita väggar, skiffergolv och svart golv
Inspiration för mellanstora moderna kapprum, med vita väggar, skiffergolv och svart golv
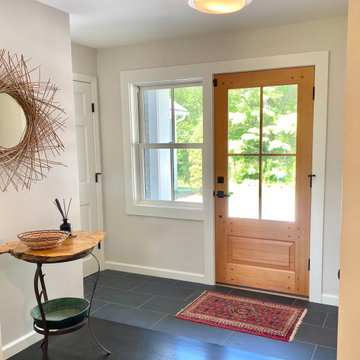
entry with coat closet, tiled floor and wood door with side window
Bild på en mellanstor lantlig ingång och ytterdörr, med vita väggar, skiffergolv, en enkeldörr, ljus trädörr och svart golv
Bild på en mellanstor lantlig ingång och ytterdörr, med vita väggar, skiffergolv, en enkeldörr, ljus trädörr och svart golv
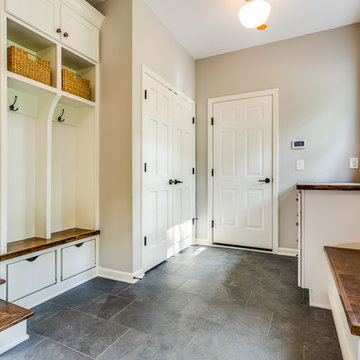
Idéer för stora lantliga kapprum, med grå väggar, skiffergolv och svart golv
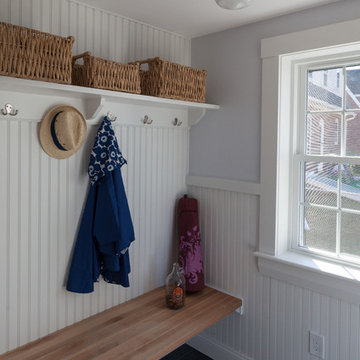
Idéer för mellanstora maritima kapprum, med grå väggar, skiffergolv och svart golv
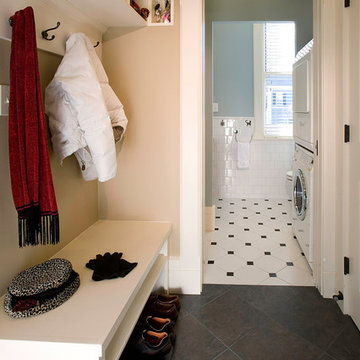
Idéer för att renovera ett litet vintage kapprum, med beige väggar, skiffergolv och svart golv
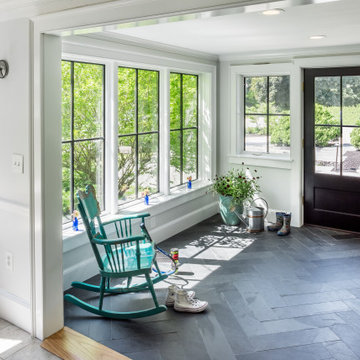
The new mudroom, now insulated with new windows, is a warm welcome home. Photography by Aaron Usher III. Styling by Liz Pinto.
Foto på ett stort funkis kapprum, med vita väggar, skiffergolv, en enkeldörr, en svart dörr och svart golv
Foto på ett stort funkis kapprum, med vita väggar, skiffergolv, en enkeldörr, en svart dörr och svart golv
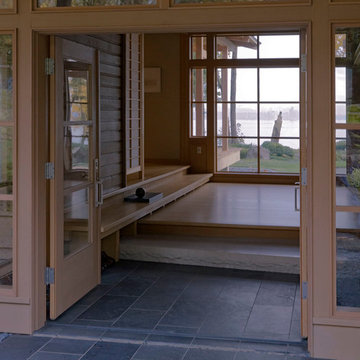
Idéer för en mellanstor asiatisk ingång och ytterdörr, med beige väggar, skiffergolv, en dubbeldörr, glasdörr och svart golv
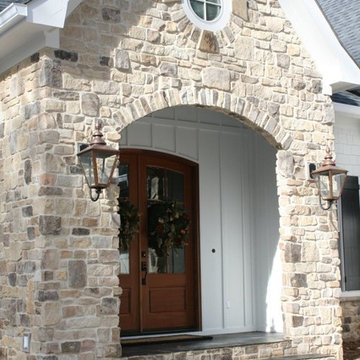
Daco Real Stone Veneers is the perfect solution for updating your exterior by adding the timeless beauty of natural stone that is as easy to use as tile
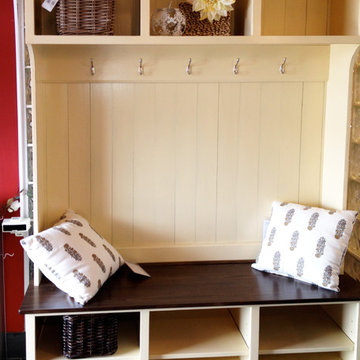
Home by Rural Roots, Greg Brown
Inredning av ett modernt mellanstort kapprum, med beige väggar, skiffergolv och svart golv
Inredning av ett modernt mellanstort kapprum, med beige väggar, skiffergolv och svart golv
206 foton på entré, med skiffergolv och svart golv
3