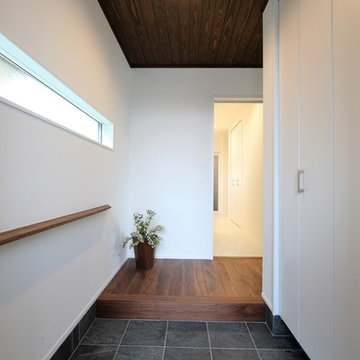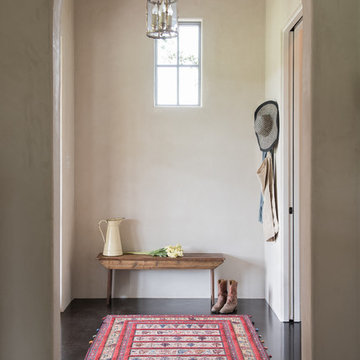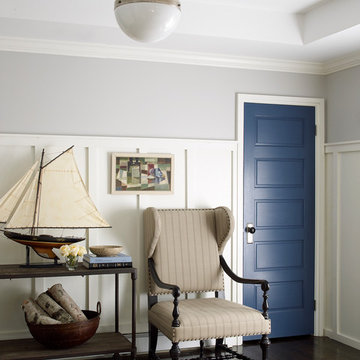1 963 foton på entré, med svart golv och lila golv
Sortera efter:
Budget
Sortera efter:Populärt i dag
21 - 40 av 1 963 foton
Artikel 1 av 3
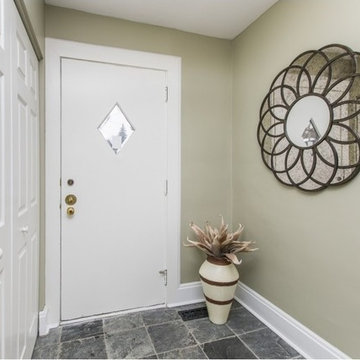
Inspiration för små klassiska kapprum, med gröna väggar, kalkstensgolv, en enkeldörr, en vit dörr och svart golv
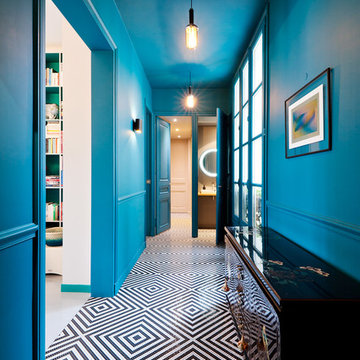
Couloir d'entrée avec la perspective du couloir desservant la chambre d'enfant, la chambre de jeux et la salle de douche principale.
Vue sur les toilettes. Miroir chiné.
Sol en mosaïque Bizazza posé en diagonal pour accentuer la largeur.
Murs et plafond en peinture bleu canard.
Récupération des boiseries murales d'origine.
Eclairage chiné.
PHOTO: Brigitte Sombié

Picture Perfect Home
Bild på ett stort vintage kapprum, med grå väggar, klinkergolv i keramik och svart golv
Bild på ett stort vintage kapprum, med grå väggar, klinkergolv i keramik och svart golv
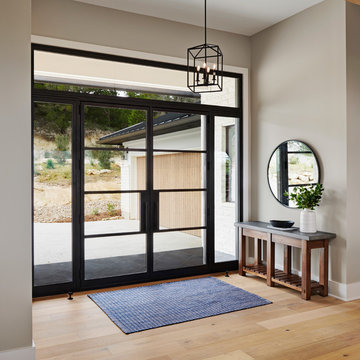
Craig Washburn
Idéer för stora lantliga ingångspartier, med vita väggar, skiffergolv, en dubbeldörr, glasdörr och svart golv
Idéer för stora lantliga ingångspartier, med vita väggar, skiffergolv, en dubbeldörr, glasdörr och svart golv
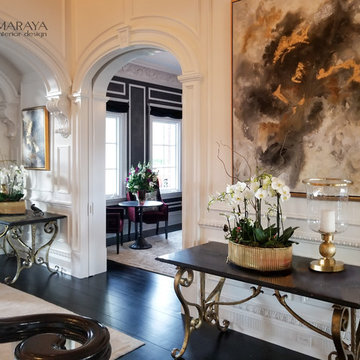
Black Venetian Plaster Music room with ornate white moldings in background behind arch Handknotted grey and cream rug Black wood floors, contemporary gold artwork.
White, gold and almost black are used in this very large, traditional remodel of an original Landry Group Home, filled with contemporary furniture, modern art and decor. White painted moldings on walls and ceilings, combined with black stained wide plank wood flooring. Very grand spaces, including living room, family room, dining room and music room feature hand knotted rugs in modern light grey, gold and black free form styles. All large rooms, including the master suite, feature white painted fireplace surrounds in carved moldings. Music room is stunning in black venetian plaster and carved white details on the ceiling with burgandy velvet upholstered chairs and a burgandy accented Baccarat Crystal chandelier. All lighting throughout the home, including the stairwell and extra large dining room hold Baccarat lighting fixtures. Master suite is composed of his and her baths, a sitting room divided from the master bedroom by beautiful carved white doors. Guest house shows arched white french doors, ornate gold mirror, and carved crown moldings. All the spaces are comfortable and cozy with warm, soft textures throughout. Project Location: Lake Sherwood, Westlake, California. Project designed by Maraya Interior Design. From their beautiful resort town of Ojai, they serve clients in Montecito, Hope Ranch, Malibu and Calabasas, across the tri-county area of Santa Barbara, Ventura and Los Angeles, south to Hidden Hills.
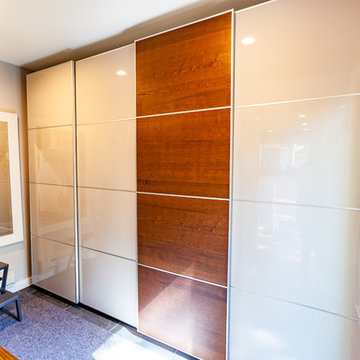
This NE Minneapolis whole-level remodel started with the existing kitchen/dining area being cramped and a rear sunken entrance to the home that did not fit the family’s everyday needs. The homeowners also wanted an open floor plan with plenty of counter space, base cabinetry, natural light, and generous walking spaces for traffic flow for a busy family of 5. A mudroom was also key to allow for a daily drop spot for coats, shoes, and sports equipment.
The sunken area in the kitchen was framed in to be level with the rest of the floor, and three walls were removed to create a flexible space for their current and future needs. Natural light drove the cabinet design and resulted in primarily base cabinets instead of a standard upper cabinet/base cabinet layout. Deep drawers, accessories, and tall storage replaced what would be wall cabinets to allow for the empty wall space to capture as much natural light as we could. The double sliding door and large window were important factors in maximizing light. The island and peninsula create a multi-functioning space for two prep areas, guests to sit, a homework/work spot, etc.
Come see this project in person, September 29 – 30 on the 2018 Castle Home Tour!

The rear entrance to the home boasts cubbyholes for three boys and parents, a tiled floor to remove muddy sneakers or boots, and a desk for quick access to the Internet. If you're hungry, it's but a few steps to the kitchen for a snack!
Behind the camera is a built-in dog shower, complete with shelves and hooks for leashes and dog treats.
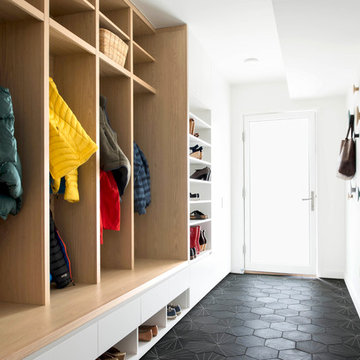
Lissa Gotwals
Idéer för en retro entré, med vita väggar, en enkeldörr, glasdörr och svart golv
Idéer för en retro entré, med vita väggar, en enkeldörr, glasdörr och svart golv

Angle Eye Photography
Inspiration för stora klassiska kapprum, med en enkeldörr, en blå dörr och svart golv
Inspiration för stora klassiska kapprum, med en enkeldörr, en blå dörr och svart golv
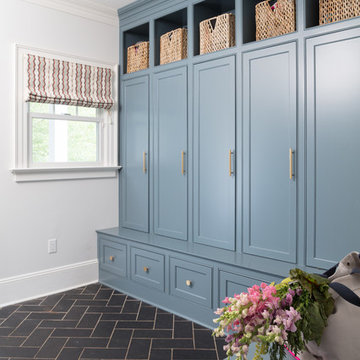
Kyle J Caldwell Photography
Inspiration för ett vintage kapprum, med vita väggar och svart golv
Inspiration för ett vintage kapprum, med vita väggar och svart golv

Design & Build Team: Anchor Builders,
Photographer: Andrea Rugg Photography
Idéer för mellanstora vintage kapprum, med vita väggar, klinkergolv i porslin och svart golv
Idéer för mellanstora vintage kapprum, med vita väggar, klinkergolv i porslin och svart golv
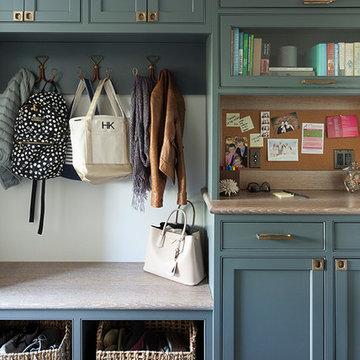
Idéer för små vintage kapprum, med klinkergolv i keramik, blå väggar och svart golv

Inredning av en modern stor entré, med glasdörr, grå väggar, mörkt trägolv, en enkeldörr och svart golv

Photography by Sam Gray
Inredning av ett klassiskt mellanstort kapprum, med skiffergolv, vita väggar, en enkeldörr, en vit dörr och svart golv
Inredning av ett klassiskt mellanstort kapprum, med skiffergolv, vita väggar, en enkeldörr, en vit dörr och svart golv

http://www.cookarchitectural.com
Perched on wooded hilltop, this historical estate home was thoughtfully restored and expanded, addressing the modern needs of a large family and incorporating the unique style of its owners. The design is teeming with custom details including a porte cochère and fox head rain spouts, providing references to the historical narrative of the site’s long history.
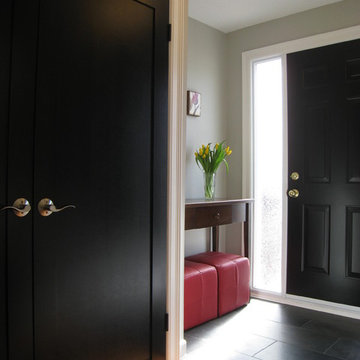
This is the project we show clients when we suggest they paint their doors black, though they usually look at us like we are crazy. Then they see the result of this wonderful front foyer, and grab the paintbrush!

A delightful project bringing original features back to life with refurbishment to encaustic floor and decor to complement to create a stylish, working home.
1 963 foton på entré, med svart golv och lila golv
2
