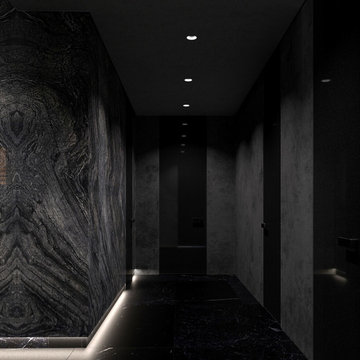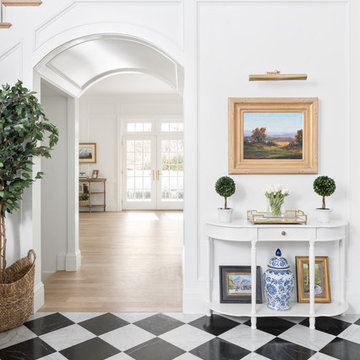2 515 foton på entré, med svart golv och rött golv
Sortera efter:
Budget
Sortera efter:Populärt i dag
21 - 40 av 2 515 foton
Artikel 1 av 3

Lauren Rubenstein Photography
Inspiration för lantliga kapprum, med vita väggar, tegelgolv, en tvådelad stalldörr, en vit dörr och rött golv
Inspiration för lantliga kapprum, med vita väggar, tegelgolv, en tvådelad stalldörr, en vit dörr och rött golv
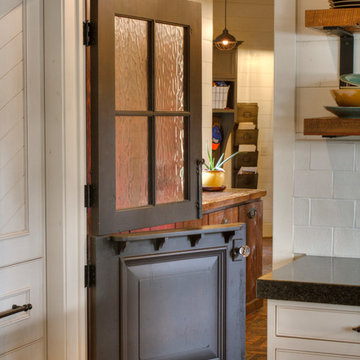
Idéer för ett mellanstort rustikt kapprum, med beige väggar, tegelgolv, en tvådelad stalldörr och rött golv
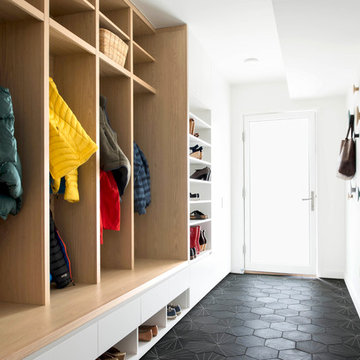
Lissa Gotwals
Idéer för en retro entré, med vita väggar, en enkeldörr, glasdörr och svart golv
Idéer för en retro entré, med vita väggar, en enkeldörr, glasdörr och svart golv
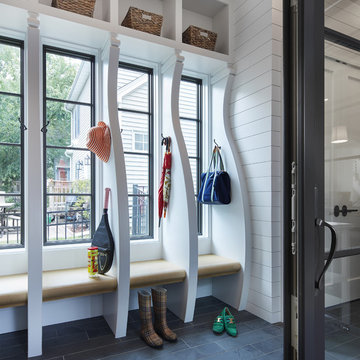
Corey Gaffer
Foto på ett lantligt kapprum, med vita väggar, glasdörr och svart golv
Foto på ett lantligt kapprum, med vita väggar, glasdörr och svart golv

The plantation style entry creates a stunning entrance to the home with it's low rock wall and half height rock columns the double white pillars add interest and a feeling of lightness to the heavy rock base. The exterior walls are finished in a white board and batten paneling, with black windows, and large dark bronze sconces. The large glass front door opens into the great room. The freshly planted tropical planters can be seen just beginning to grow in.
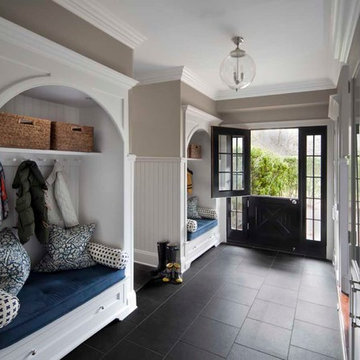
Neil Landino
Idéer för vintage kapprum, med grå väggar, en tvådelad stalldörr, en svart dörr, skiffergolv och svart golv
Idéer för vintage kapprum, med grå väggar, en tvådelad stalldörr, en svart dörr, skiffergolv och svart golv
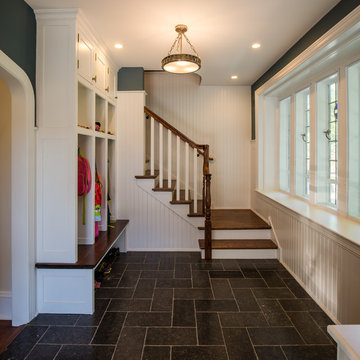
Angle Eye Photography
Inredning av ett klassiskt kapprum, med blå väggar, skiffergolv och svart golv
Inredning av ett klassiskt kapprum, med blå väggar, skiffergolv och svart golv
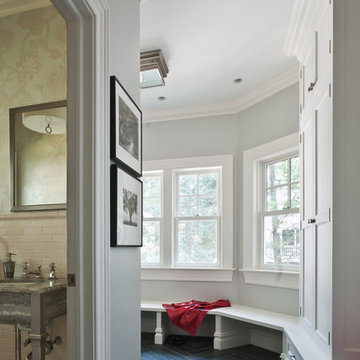
Photos by Scott LePage Photography
Idéer för att renovera ett vintage kapprum, med grå väggar, skiffergolv och svart golv
Idéer för att renovera ett vintage kapprum, med grå väggar, skiffergolv och svart golv

http://www.cookarchitectural.com
Perched on wooded hilltop, this historical estate home was thoughtfully restored and expanded, addressing the modern needs of a large family and incorporating the unique style of its owners. The design is teeming with custom details including a porte cochère and fox head rain spouts, providing references to the historical narrative of the site’s long history.
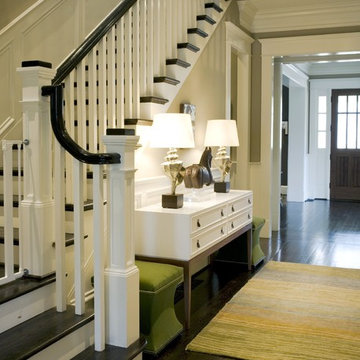
Inredning av en klassisk entré, med beige väggar, mörkt trägolv och svart golv

The mud room in this Bloomfield Hills residence was a part of a whole house renovation and addition, completed in 2016. Directly adjacent to the indoor gym, outdoor pool, and motor court, this room had to serve a variety of functions. The tile floor in the mud room is in a herringbone pattern with a tile border that extends the length of the hallway. Two sliding doors conceal a utility room that features cabinet storage of the children's backpacks, supplies, coats, and shoes. The room also has a stackable washer/dryer and sink to clean off items after using the gym, pool, or from outside. Arched French doors along the motor court wall allow natural light to fill the space and help the hallway feel more open.

Exempel på en stor lantlig entré, med flerfärgade väggar, skiffergolv och svart golv

Custom dog wash located in mudroom
Inspiration för ett mellanstort lantligt kapprum, med vita väggar och svart golv
Inspiration för ett mellanstort lantligt kapprum, med vita väggar och svart golv

Large Mud Room with lots of storage and hand-washing station!
Inspiration för stora lantliga kapprum, med vita väggar, tegelgolv, en enkeldörr, mellanmörk trädörr och rött golv
Inspiration för stora lantliga kapprum, med vita väggar, tegelgolv, en enkeldörr, mellanmörk trädörr och rött golv
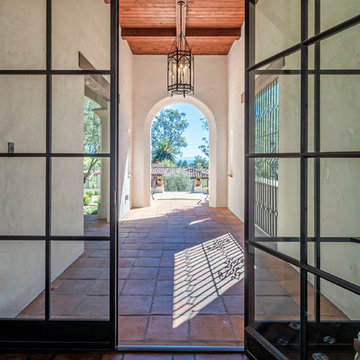
Creating a new formal entry was one of the key elements of this project.
Architect: The Warner Group.
Photographer: Kelly Teich
Idéer för en stor medelhavsstil ingång och ytterdörr, med vita väggar, klinkergolv i keramik, en enkeldörr, glasdörr och rött golv
Idéer för en stor medelhavsstil ingång och ytterdörr, med vita väggar, klinkergolv i keramik, en enkeldörr, glasdörr och rött golv

Idéer för mellanstora lantliga kapprum, med vita väggar, tegelgolv och rött golv

Black Venetian Plaster Music room with ornate white moldings. Handknotted grey and cream rug, Baccarat crystal lighting in Dining Room and Burgandy lighting in music room. Dining Room in background. This room is off the entry. Black wood floors, contemporary gold artwork. Antique black piano.
White, gold and almost black are used in this very large, traditional remodel of an original Landry Group Home, filled with contemporary furniture, modern art and decor. White painted moldings on walls and ceilings, combined with black stained wide plank wood flooring. Very grand spaces, including living room, family room, dining room and music room feature hand knotted rugs in modern light grey, gold and black free form styles. All large rooms, including the master suite, feature white painted fireplace surrounds in carved moldings. Music room is stunning in black venetian plaster and carved white details on the ceiling with burgandy velvet upholstered chairs and a burgandy accented Baccarat Crystal chandelier. All lighting throughout the home, including the stairwell and extra large dining room hold Baccarat lighting fixtures. Master suite is composed of his and her baths, a sitting room divided from the master bedroom by beautiful carved white doors. Guest house shows arched white french doors, ornate gold mirror, and carved crown moldings. All the spaces are comfortable and cozy with warm, soft textures throughout. Project Location: Lake Sherwood, Westlake, California. Project designed by Maraya Interior Design. From their beautiful resort town of Ojai, they serve clients in Montecito, Hope Ranch, Malibu and Calabasas, across the tri-county area of Santa Barbara, Ventura and Los Angeles, south to Hidden Hills.
2 515 foton på entré, med svart golv och rött golv
2
