4 817 foton på entré, med svarta väggar och bruna väggar
Sortera efter:
Budget
Sortera efter:Populärt i dag
1 - 20 av 4 817 foton
Artikel 1 av 3

Klassisk inredning av ett mellanstort kapprum, med bruna väggar, mellanmörkt trägolv, en enkeldörr, en vit dörr och brunt golv

Klassisk inredning av ett stort kapprum, med bruna väggar, tegelgolv, en enkeldörr och brunt golv

This beautiful foyer is filled with different patterns and textures.
Inredning av en modern mellanstor foajé, med svarta väggar, vinylgolv, en dubbeldörr, en svart dörr och brunt golv
Inredning av en modern mellanstor foajé, med svarta väggar, vinylgolv, en dubbeldörr, en svart dörr och brunt golv

The Balanced House was initially designed to investigate simple modular architecture which responded to the ruggedness of its Australian landscape setting.
This dictated elevating the house above natural ground through the construction of a precast concrete base to accentuate the rise and fall of the landscape. The concrete base is then complimented with the sharp lines of Linelong metal cladding and provides a deliberate contrast to the soft landscapes that surround the property.

This listed property underwent a redesign, creating a home that truly reflects the timeless beauty of the Cotswolds. We added layers of texture through the use of natural materials, colours sympathetic to the surroundings to bring warmth and rustic antique pieces.

Luxury mountain home located in Idyllwild, CA. Full home design of this 3 story home. Luxury finishes, antiques, and touches of the mountain make this home inviting to everyone that visits this home nestled next to a creek in the quiet mountains.

Bild på en mellanstor funkis ingång och ytterdörr, med svarta väggar, klinkergolv i porslin, en pivotdörr, en svart dörr och beiget golv

Klassisk inredning av en mellanstor hall, med svarta väggar, mellanmörkt trägolv, en enkeldörr, en vit dörr och beiget golv

The architecture of this mid-century ranch in Portland’s West Hills oozes modernism’s core values. We wanted to focus on areas of the home that didn’t maximize the architectural beauty. The Client—a family of three, with Lucy the Great Dane, wanted to improve what was existing and update the kitchen and Jack and Jill Bathrooms, add some cool storage solutions and generally revamp the house.
We totally reimagined the entry to provide a “wow” moment for all to enjoy whilst entering the property. A giant pivot door was used to replace the dated solid wood door and side light.
We designed and built new open cabinetry in the kitchen allowing for more light in what was a dark spot. The kitchen got a makeover by reconfiguring the key elements and new concrete flooring, new stove, hood, bar, counter top, and a new lighting plan.
Our work on the Humphrey House was featured in Dwell Magazine.

The floor-to-ceiling cabinets provide customized, practical storage for hats, gloves, and shoes and just about anything else that comes through the door. To minimize scratches or dings, wainscoting was installed behind the bench for added durability.
Kara Lashuay

Klopf Architecture and Outer space Landscape Architects designed a new warm, modern, open, indoor-outdoor home in Los Altos, California. Inspired by mid-century modern homes but looking for something completely new and custom, the owners, a couple with two children, bought an older ranch style home with the intention of replacing it.
Created on a grid, the house is designed to be at rest with differentiated spaces for activities; living, playing, cooking, dining and a piano space. The low-sloping gable roof over the great room brings a grand feeling to the space. The clerestory windows at the high sloping roof make the grand space light and airy.
Upon entering the house, an open atrium entry in the middle of the house provides light and nature to the great room. The Heath tile wall at the back of the atrium blocks direct view of the rear yard from the entry door for privacy.
The bedrooms, bathrooms, play room and the sitting room are under flat wing-like roofs that balance on either side of the low sloping gable roof of the main space. Large sliding glass panels and pocketing glass doors foster openness to the front and back yards. In the front there is a fenced-in play space connected to the play room, creating an indoor-outdoor play space that could change in use over the years. The play room can also be closed off from the great room with a large pocketing door. In the rear, everything opens up to a deck overlooking a pool where the family can come together outdoors.
Wood siding travels from exterior to interior, accentuating the indoor-outdoor nature of the house. Where the exterior siding doesn’t come inside, a palette of white oak floors, white walls, walnut cabinetry, and dark window frames ties all the spaces together to create a uniform feeling and flow throughout the house. The custom cabinetry matches the minimal joinery of the rest of the house, a trim-less, minimal appearance. Wood siding was mitered in the corners, including where siding meets the interior drywall. Wall materials were held up off the floor with a minimal reveal. This tight detailing gives a sense of cleanliness to the house.
The garage door of the house is completely flush and of the same material as the garage wall, de-emphasizing the garage door and making the street presentation of the house kinder to the neighborhood.
The house is akin to a custom, modern-day Eichler home in many ways. Inspired by mid-century modern homes with today’s materials, approaches, standards, and technologies. The goals were to create an indoor-outdoor home that was energy-efficient, light and flexible for young children to grow. This 3,000 square foot, 3 bedroom, 2.5 bathroom new house is located in Los Altos in the heart of the Silicon Valley.
Klopf Architecture Project Team: John Klopf, AIA, and Chuang-Ming Liu
Landscape Architect: Outer space Landscape Architects
Structural Engineer: ZFA Structural Engineers
Staging: Da Lusso Design
Photography ©2018 Mariko Reed
Location: Los Altos, CA
Year completed: 2017

Paul Dyer
Exempel på en mellanstor klassisk ingång och ytterdörr, med bruna väggar, betonggolv, en tvådelad stalldörr, en grön dörr och grått golv
Exempel på en mellanstor klassisk ingång och ytterdörr, med bruna väggar, betonggolv, en tvådelad stalldörr, en grön dörr och grått golv
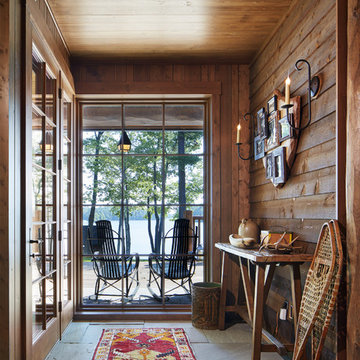
Corey Gaffer
Idéer för rustika entréer, med bruna väggar, en enkeldörr och glasdörr
Idéer för rustika entréer, med bruna väggar, en enkeldörr och glasdörr
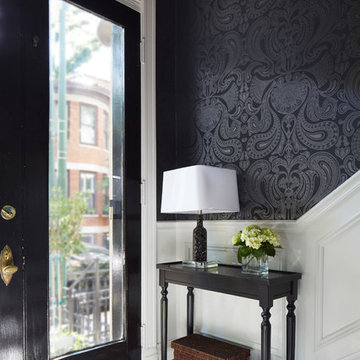
Inredning av en klassisk foajé, med svarta väggar, en enkeldörr, glasdörr och flerfärgat golv

Black Venetian Plaster Music room with ornate white moldings. Handknotted grey and cream rug, Baccarat crystal lighting in Dining Room and Burgandy lighting in music room. Dining Room in background. This room is off the entry. Black wood floors, contemporary gold artwork. Antique black piano.
White, gold and almost black are used in this very large, traditional remodel of an original Landry Group Home, filled with contemporary furniture, modern art and decor. White painted moldings on walls and ceilings, combined with black stained wide plank wood flooring. Very grand spaces, including living room, family room, dining room and music room feature hand knotted rugs in modern light grey, gold and black free form styles. All large rooms, including the master suite, feature white painted fireplace surrounds in carved moldings. Music room is stunning in black venetian plaster and carved white details on the ceiling with burgandy velvet upholstered chairs and a burgandy accented Baccarat Crystal chandelier. All lighting throughout the home, including the stairwell and extra large dining room hold Baccarat lighting fixtures. Master suite is composed of his and her baths, a sitting room divided from the master bedroom by beautiful carved white doors. Guest house shows arched white french doors, ornate gold mirror, and carved crown moldings. All the spaces are comfortable and cozy with warm, soft textures throughout. Project Location: Lake Sherwood, Westlake, California. Project designed by Maraya Interior Design. From their beautiful resort town of Ojai, they serve clients in Montecito, Hope Ranch, Malibu and Calabasas, across the tri-county area of Santa Barbara, Ventura and Los Angeles, south to Hidden Hills.
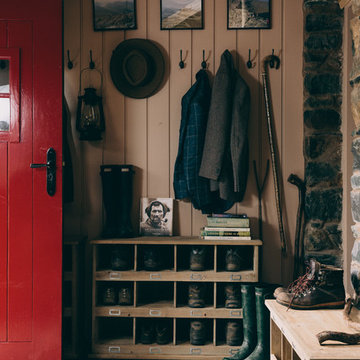
Exempel på en lantlig foajé, med bruna väggar, en enkeldörr, en röd dörr och grått golv

Midcentury Inside-Out Entry Wall brings outside inside - Architecture: HAUS | Architecture For Modern Lifestyles - Interior Architecture: HAUS with Design Studio Vriesman, General Contractor: Wrightworks, Landscape Architecture: A2 Design, Photography: HAUS
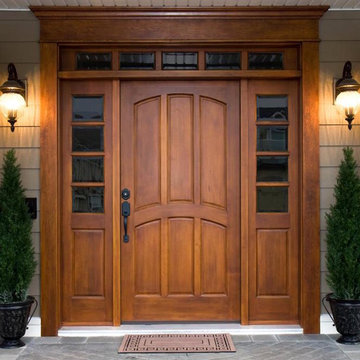
Idéer för stora vintage ingångspartier, med bruna väggar, en enkeldörr och mörk trädörr
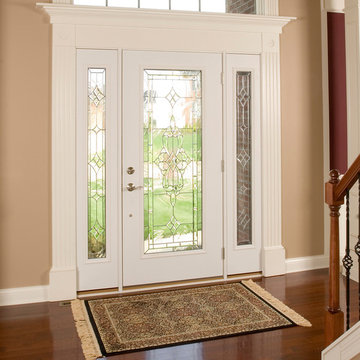
Idéer för att renovera en mellanstor vintage ingång och ytterdörr, med bruna väggar, mörkt trägolv, en enkeldörr, glasdörr och brunt golv

Modern artwork on the hallway and front door of the Lake Austin project, a modern home in Austin, Texas.
Inspiration för en funkis ingång och ytterdörr, med bruna väggar, en enkeldörr, ljus trädörr och svart golv
Inspiration för en funkis ingång och ytterdörr, med bruna väggar, en enkeldörr, ljus trädörr och svart golv
4 817 foton på entré, med svarta väggar och bruna väggar
1