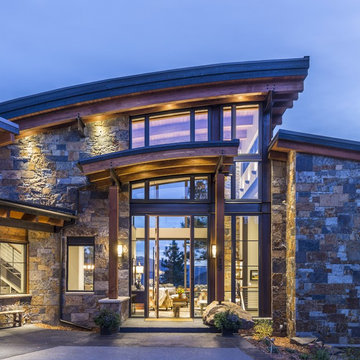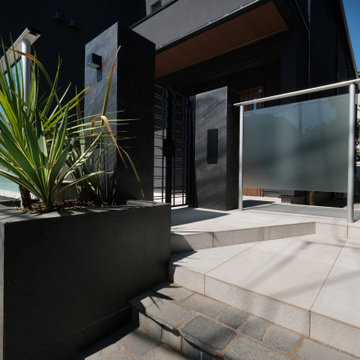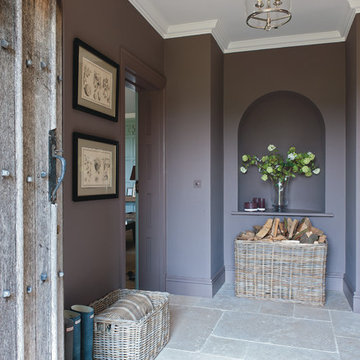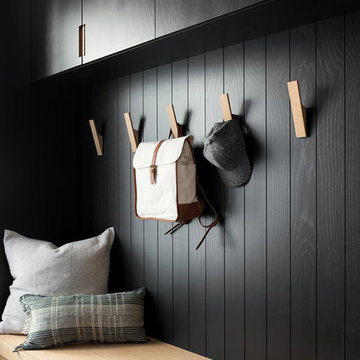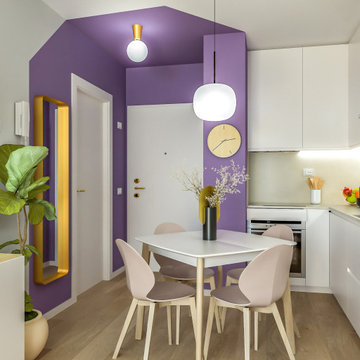1 423 foton på entré, med svarta väggar och lila väggar
Sortera efter:
Budget
Sortera efter:Populärt i dag
121 - 140 av 1 423 foton
Artikel 1 av 3
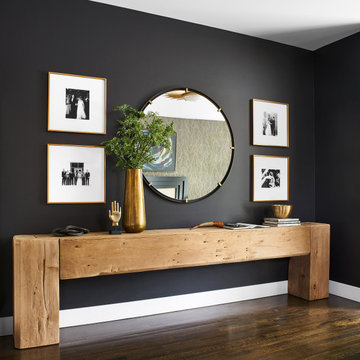
Entry with a long natural wood console table styled with various accessories and with wall above adorned with a large round mirror and framed photos.
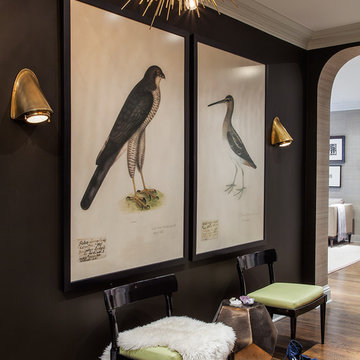
Inspiration för en mellanstor funkis foajé, med svarta väggar och mellanmörkt trägolv
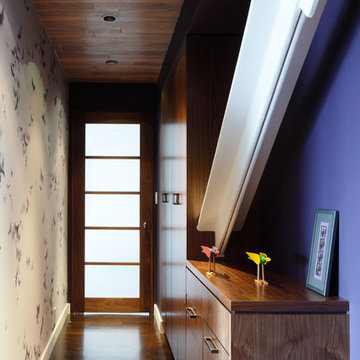
Adrian Wilson
Idéer för funkis hallar, med lila väggar, mörkt trägolv, en enkeldörr och glasdörr
Idéer för funkis hallar, med lila väggar, mörkt trägolv, en enkeldörr och glasdörr
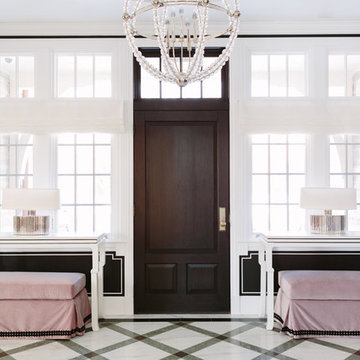
Photo Credit:
Aimée Mazzenga
Exempel på en stor klassisk foajé, med klinkergolv i porslin, en enkeldörr, mörk trädörr, flerfärgat golv och svarta väggar
Exempel på en stor klassisk foajé, med klinkergolv i porslin, en enkeldörr, mörk trädörr, flerfärgat golv och svarta väggar
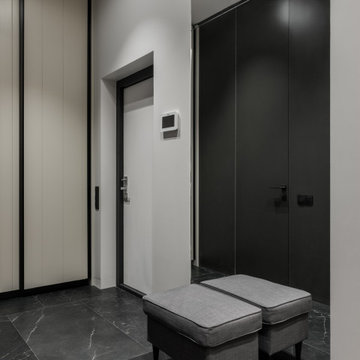
Пространство квартиры функцонально разделено на несколько зон: общая – с прихожей, санузлом и кухней-гостиной, приватная - мастер-блок с ванной комнатой и нишей для хоз инвентаря, и детская комната.
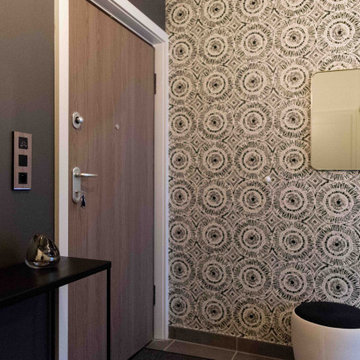
Décoration d'un appartement neuf à Obernai dans une ambiance douce et chaleureuse
Inspiration för en funkis entré, med svarta väggar och mellanmörk trädörr
Inspiration för en funkis entré, med svarta väggar och mellanmörk trädörr
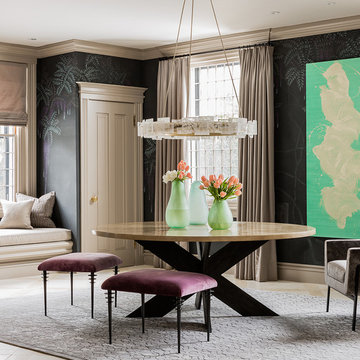
Photography by Michael J. Lee
Foto på en mycket stor vintage foajé, med svarta väggar och marmorgolv
Foto på en mycket stor vintage foajé, med svarta väggar och marmorgolv
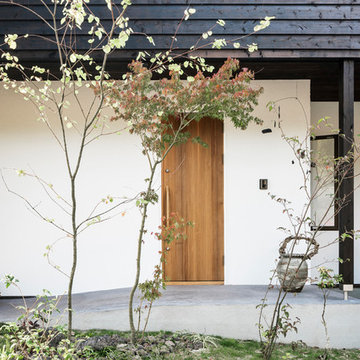
焼杉と漆喰に家
photo by : 株式会社 plus-b watanabe bonten
Bild på en funkis ingång och ytterdörr, med svarta väggar, ljust trägolv, en enkeldörr och mellanmörk trädörr
Bild på en funkis ingång och ytterdörr, med svarta väggar, ljust trägolv, en enkeldörr och mellanmörk trädörr
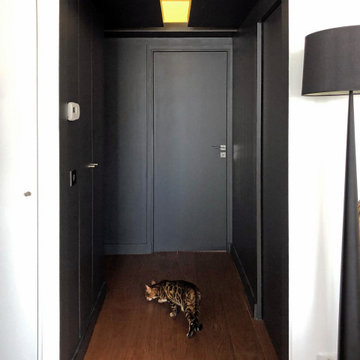
Inspiration för en mellanstor funkis hall, med svarta väggar, ljust trägolv, en svart dörr och brunt golv
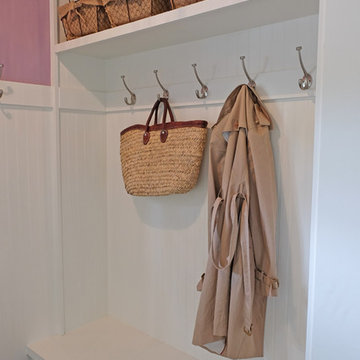
Free ebook, Creating the Ideal Kitchen. DOWNLOAD NOW
The Klimala’s and their three kids are no strangers to moving, this being their fifth house in the same town over the 20-year period they have lived there. “It must be the 7-year itch, because every seven years, we seem to find ourselves antsy for a new project or a new environment. I think part of it is being a designer, I see my own taste evolve and I want my environment to reflect that. Having easy access to wonderful tradesmen and a knowledge of the process makes it that much easier”.
This time, Klimala’s fell in love with a somewhat unlikely candidate. The 1950’s ranch turned cape cod was a bit of a mutt, but it’s location 5 minutes from their design studio and backing up to the high school where their kids can roll out of bed and walk to school, coupled with the charm of its location on a private road and lush landscaping made it an appealing choice for them.
“The bones of the house were really charming. It was typical 1,500 square foot ranch that at some point someone added a second floor to. Its sloped roofline and dormered bedrooms gave it some charm.” With the help of architect Maureen McHugh, Klimala’s gutted and reworked the layout to make the house work for them. An open concept kitchen and dining room allows for more frequent casual family dinners and dinner parties that linger. A dingy 3-season room off the back of the original house was insulated, given a vaulted ceiling with skylights and now opens up to the kitchen. This room now houses an 8’ raw edge white oak dining table and functions as an informal dining room. “One of the challenges with these mid-century homes is the 8’ ceilings. I had to have at least one room that had a higher ceiling so that’s how we did it” states Klimala.
The kitchen features a 10’ island which houses a 5’0” Galley Sink. The Galley features two faucets, and double tiered rail system to which accessories such as cutting boards and stainless steel bowls can be added for ease of cooking. Across from the large sink is an induction cooktop. “My two teen daughters and I enjoy cooking, and the Galley and induction cooktop make it so easy.” A wall of tall cabinets features a full size refrigerator, freezer, double oven and built in coffeemaker. The area on the opposite end of the kitchen features a pantry with mirrored glass doors and a beverage center below.
The rest of the first floor features an entry way, a living room with views to the front yard’s lush landscaping, a family room where the family hangs out to watch TV, a back entry from the garage with a laundry room and mudroom area, one of the home’s four bedrooms and a full bath. There is a double sided fireplace between the family room and living room. The home features pops of color from the living room’s peach grass cloth to purple painted wall in the family room. “I’m definitely a traditionalist at heart but because of the home’s Midcentury roots, I wanted to incorporate some of those elements into the furniture, lighting and accessories which also ended up being really fun. We are not formal people so I wanted a house that my kids would enjoy, have their friends over and feel comfortable.”
The second floor houses the master bedroom suite, two of the kids’ bedrooms and a back room nicknamed “the library” because it has turned into a quiet get away area where the girls can study or take a break from the rest of the family. The area was originally unfinished attic, and because the home was short on closet space, this Jack and Jill area off the girls’ bedrooms houses two large walk-in closets and a small sitting area with a makeup vanity. “The girls really wanted to keep the exposed brick of the fireplace that runs up the through the space, so that’s what we did, and I think they feel like they are in their own little loft space in the city when they are up there” says Klimala.
Designed by: Susan Klimala, CKD, CBD
Photography by: Carlos Vergara
For more information on kitchen and bath design ideas go to: www.kitchenstudio-ge.com
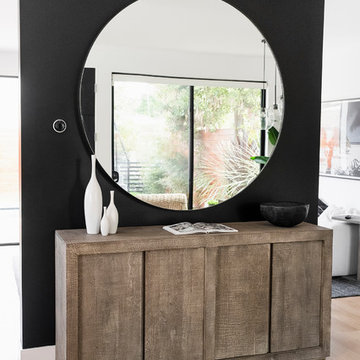
Photo Cred: Evan Schneider @schneidervisuals
Inspiration för stora maritima foajéer, med svarta väggar, ljust trägolv, en enkeldörr, en svart dörr och brunt golv
Inspiration för stora maritima foajéer, med svarta väggar, ljust trägolv, en enkeldörr, en svart dörr och brunt golv
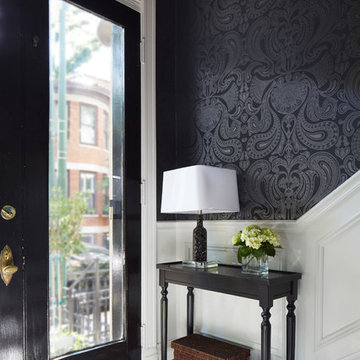
Inredning av en klassisk foajé, med svarta väggar, en enkeldörr, glasdörr och flerfärgat golv
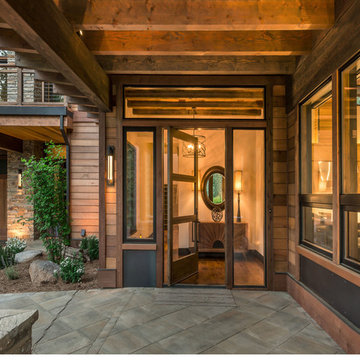
Vance Fox
Bild på en stor vintage ingång och ytterdörr, med svarta väggar, mörkt trägolv, en pivotdörr och mörk trädörr
Bild på en stor vintage ingång och ytterdörr, med svarta väggar, mörkt trägolv, en pivotdörr och mörk trädörr
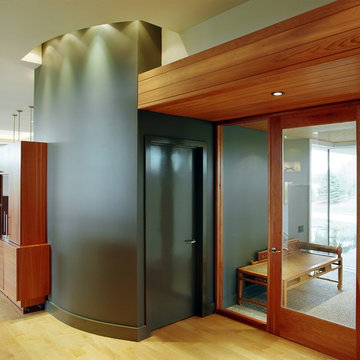
Peter Fritz Photography
Inredning av en modern farstu, med svarta väggar, ljust trägolv, en enkeldörr och glasdörr
Inredning av en modern farstu, med svarta väggar, ljust trägolv, en enkeldörr och glasdörr
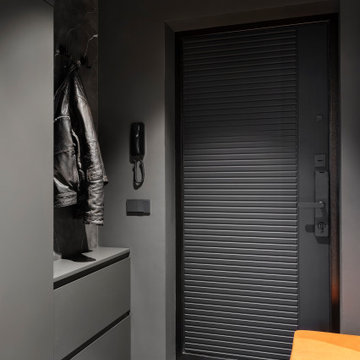
Inredning av en modern liten ingång och ytterdörr, med svarta väggar, klinkergolv i porslin, en enkeldörr, en svart dörr och svart golv
1 423 foton på entré, med svarta väggar och lila väggar
7
