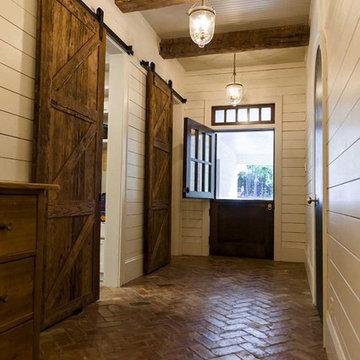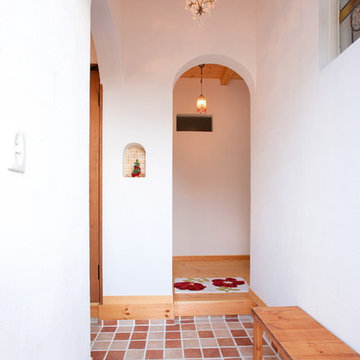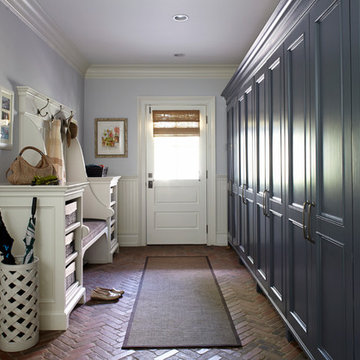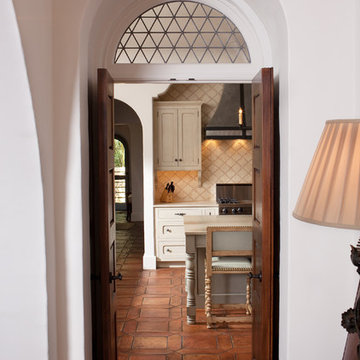2 670 foton på entré, med tegelgolv och klinkergolv i terrakotta
Sortera efter:
Budget
Sortera efter:Populärt i dag
81 - 100 av 2 670 foton
Artikel 1 av 3
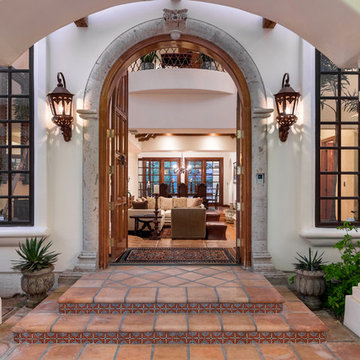
David Marquardt
Inredning av en medelhavsstil mellanstor ingång och ytterdörr, med vita väggar, klinkergolv i terrakotta och en dubbeldörr
Inredning av en medelhavsstil mellanstor ingång och ytterdörr, med vita väggar, klinkergolv i terrakotta och en dubbeldörr
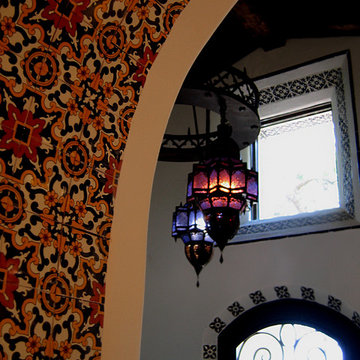
Design Consultant Jeff Doubét is the author of Creating Spanish Style Homes: Before & After – Techniques – Designs – Insights. The 240 page “Design Consultation in a Book” is now available. Please visit SantaBarbaraHomeDesigner.com for more info.
Jeff Doubét specializes in Santa Barbara style home and landscape designs. To learn more info about the variety of custom design services I offer, please visit SantaBarbaraHomeDesigner.com
Jeff Doubét is the Founder of Santa Barbara Home Design - a design studio based in Santa Barbara, California USA.
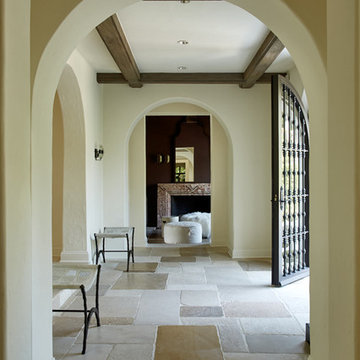
Craig Denis
Bild på en mellanstor funkis foajé, med beige väggar, klinkergolv i terrakotta, en enkeldörr och en brun dörr
Bild på en mellanstor funkis foajé, med beige väggar, klinkergolv i terrakotta, en enkeldörr och en brun dörr
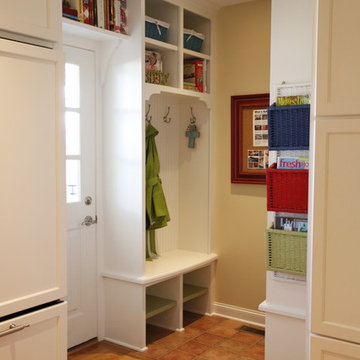
We are a full service, residential design/build company specializing in large remodels and whole house renovations. Our way of doing business is dynamic, interactive and fully transparent. It's your house, and it's your money. Recognition of this fact is seen in every facet of our business because we respect our clients enough to be honest about the numbers. In exchange, they trust us to do the right thing. Pretty simple when you think about it.
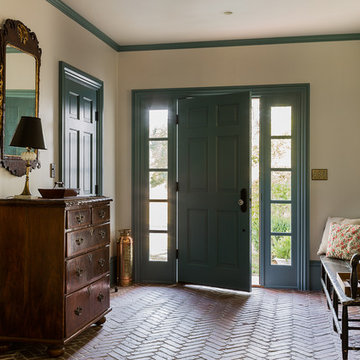
Michael J. Lee Photography
Inspiration för en vintage ingång och ytterdörr, med tegelgolv, en blå dörr, beige väggar och en enkeldörr
Inspiration för en vintage ingång och ytterdörr, med tegelgolv, en blå dörr, beige väggar och en enkeldörr
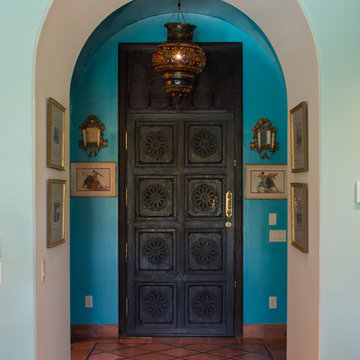
Steve Chenn
Foto på en medelhavsstil hall, med blå väggar, klinkergolv i terrakotta, en enkeldörr och mörk trädörr
Foto på en medelhavsstil hall, med blå väggar, klinkergolv i terrakotta, en enkeldörr och mörk trädörr
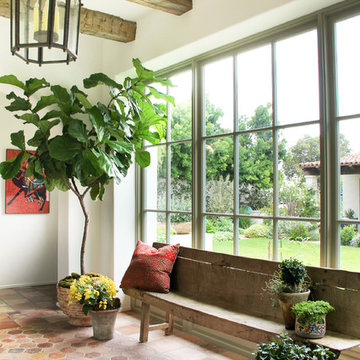
Spanish Colonial Residence in Palos Verdes Estates
Photography courtesy of Jessica Comingore
Idéer för en medelhavsstil entré, med klinkergolv i terrakotta och rött golv
Idéer för en medelhavsstil entré, med klinkergolv i terrakotta och rött golv

Kitchen with door to outside and an original stained glass window, originally an ante-room in a renovated Lodge House in the Strawberry Hill Gothic Style. c1883 Warfleet Creek, Dartmouth, South Devon. Colin Cadle Photography, Photo Styling by Jan

Eastview Before & After Exterior Renovation
Enhancing a home’s exterior curb appeal doesn’t need to be a daunting task. With some simple design refinements and creative use of materials we transformed this tired 1950’s style colonial with second floor overhang into a classic east coast inspired gem. Design enhancements include the following:
• Replaced damaged vinyl siding with new LP SmartSide, lap siding and trim
• Added additional layers of trim board to give windows and trim additional dimension
• Applied a multi-layered banding treatment to the base of the second-floor overhang to create better balance and separation between the two levels of the house
• Extended the lower-level window boxes for visual interest and mass
• Refined the entry porch by replacing the round columns with square appropriately scaled columns and trim detailing, removed the arched ceiling and increased the ceiling height to create a more expansive feel
• Painted the exterior brick façade in the same exterior white to connect architectural components. A soft blue-green was used to accent the front entry and shutters
• Carriage style doors replaced bland windowless aluminum doors
• Larger scale lantern style lighting was used throughout the exterior
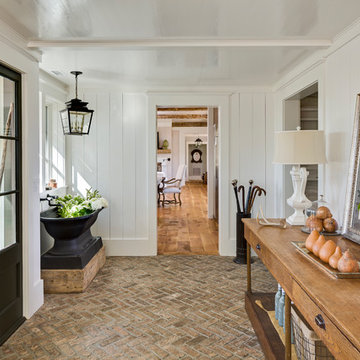
Idéer för en rustik foajé, med vita väggar, tegelgolv, en enkeldörr och glasdörr
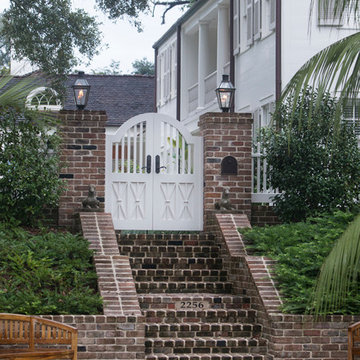
The pair of custom designed entrance gates repeat the "sheaf of wheat" pattern of the balcony rail above the main entrance door.
Klassisk inredning av en mellanstor foajé, med vita väggar, tegelgolv, en dubbeldörr, en vit dörr och rött golv
Klassisk inredning av en mellanstor foajé, med vita väggar, tegelgolv, en dubbeldörr, en vit dörr och rött golv
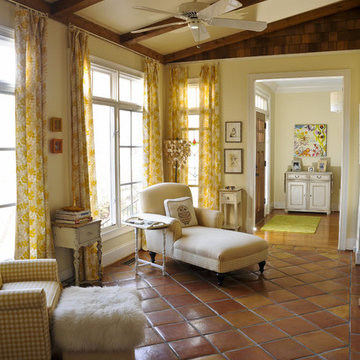
Front Room Sitting Area to relax and read and enjoy a sunny day.....-Rob Smith Photography
Idéer för att renovera en eklektisk entré, med klinkergolv i terrakotta
Idéer för att renovera en eklektisk entré, med klinkergolv i terrakotta
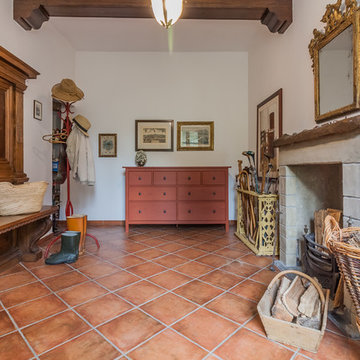
Inspiration för klassiska foajéer, med vita väggar, klinkergolv i terrakotta och rött golv

A young family with a wooded, triangular lot in Ipswich, Massachusetts wanted to take on a highly creative, organic, and unrushed process in designing their new home. The parents of three boys had contemporary ideas for living, including phasing the construction of different structures over time as the kids grew so they could maximize the options for use on their land.
They hoped to build a net zero energy home that would be cozy on the very coldest days of winter, using cost-efficient methods of home building. The house needed to be sited to minimize impact on the land and trees, and it was critical to respect a conservation easement on the south border of the lot.
Finally, the design would be contemporary in form and feel, but it would also need to fit into a classic New England context, both in terms of materials used and durability. We were asked to honor the notions of “surprise and delight,” and that inspired everything we designed for the family.
The highly unique home consists of a three-story form, composed mostly of bedrooms and baths on the top two floors and a cross axis of shared living spaces on the first level. This axis extends out to an oversized covered porch, open to the south and west. The porch connects to a two-story garage with flex space above, used as a guest house, play room, and yoga studio depending on the day.
A floor-to-ceiling ribbon of glass wraps the south and west walls of the lower level, bringing in an abundance of natural light and linking the entire open plan to the yard beyond. The master suite takes up the entire top floor, and includes an outdoor deck with a shower. The middle floor has extra height to accommodate a variety of multi-level play scenarios in the kids’ rooms.
Many of the materials used in this house are made from recycled or environmentally friendly content, or they come from local sources. The high performance home has triple glazed windows and all materials, adhesives, and sealants are low toxicity and safe for growing kids.
Photographer credit: Irvin Serrano
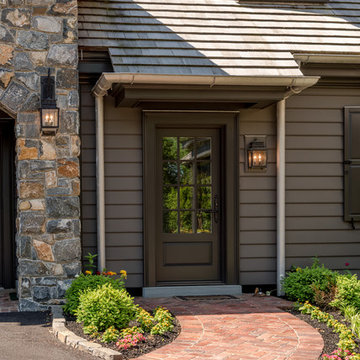
Angle Eye Photography
Idéer för ett mellanstort klassiskt kapprum, med bruna väggar, tegelgolv, en enkeldörr, en brun dörr och rött golv
Idéer för ett mellanstort klassiskt kapprum, med bruna väggar, tegelgolv, en enkeldörr, en brun dörr och rött golv
2 670 foton på entré, med tegelgolv och klinkergolv i terrakotta
5
