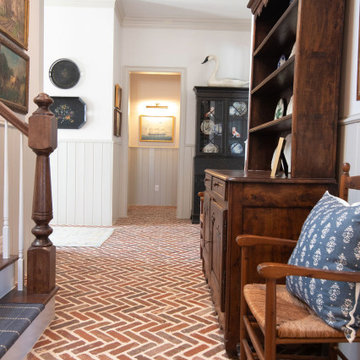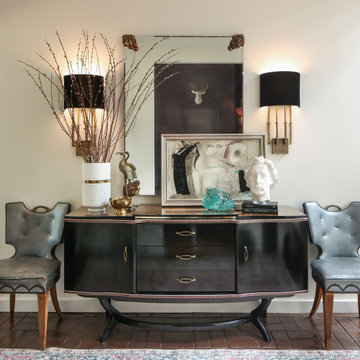277 foton på entré, med tegelgolv och rött golv
Sortera efter:
Budget
Sortera efter:Populärt i dag
201 - 220 av 277 foton
Artikel 1 av 3
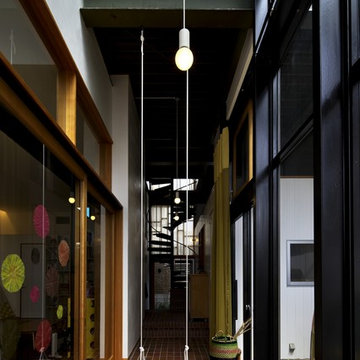
Bild på en mellanstor industriell hall, med vita väggar, tegelgolv, en skjutdörr, glasdörr och rött golv

Mudroom/Foyer, Master Bathroom and Laundry Room renovation in Pennington, NJ. By relocating the laundry room to the second floor A&E was able to expand the mudroom/foyer and add a powder room. Functional bench seating and custom inset cabinetry not only hide the clutter but look beautiful when you enter the home. Upstairs master bath remodel includes spacious walk-in shower with bench, freestanding soaking tub, double vanity with plenty of storage. Mixed metal hardware including bronze and chrome. Water closet behind pocket door. Walk-in closet features custom built-ins for plenty of storage. Second story laundry features shiplap walls, butcher block countertop for folding, convenient sink and custom cabinetry throughout. Granite, quartz and quartzite and neutral tones were used throughout these projects.
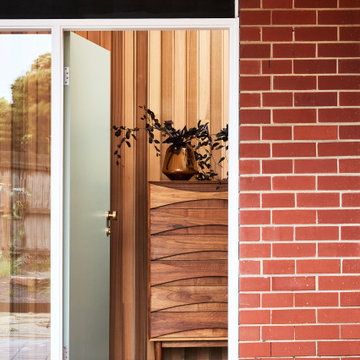
Inspiration för mellanstora 60 tals ingångspartier, med röda väggar, tegelgolv, en enkeldörr, en grön dörr och rött golv
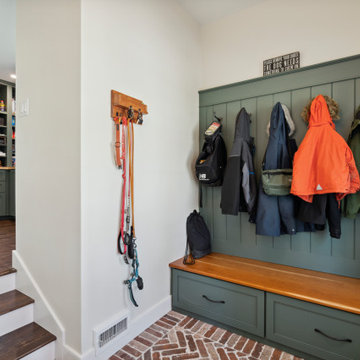
These clients reached out to Hillcrest Construction when their family began out-growing their Phoenixville-area home. Through a comprehensive design phase, opportunities to add square footage were identified along with a reorganization of the typical traffic flow throughout the house.
All household traffic into the hastily-designed, existing family room bump-out addition was funneled through a 3’ berth within the kitchen making meal prep and other kitchen activities somewhat similar to a shift at a PA turnpike toll booth. In the existing bump-out addition, the family room was relatively tight and the dining room barely fit the 6-person dining table. Access to the backyard was somewhat obstructed by the necessary furniture and the kitchen alone didn’t satisfy storage needs beyond a quick trip to the grocery store. The home’s existing front door was the only front entrance, and without a foyer or mudroom, the front formal room often doubled as a drop-zone for groceries, bookbags, and other on-the-go items.
Hillcrest Construction designed a remedy to both address the function and flow issues along with adding square footage via a 150 sq ft addition to the family room and converting the garage into a mudroom entry and walk-through pantry.
-
The project’s addition was not especially large but was able to facilitate a new pathway to the home’s rear family room. The existing brick wall at the bottom of the second-floor staircase was opened up and created a new, natural flow from the second-floor bedrooms to the front formal room, and into the rear family hang-out space- all without having to cut through the often busy kitchen. The dining room area was relocated to remove it from the pathway to the door to the backyard. Additionally, free and clear access to the rear yard was established for both two-legged and four-legged friends.
The existing chunky slider door was removed and in its place was fabricated and installed a custom centerpiece that included a new gas fireplace insert with custom brick surround, two side towers for display items and choice vinyl, and two base cabinets with metal-grated doors to house a subwoofer, wifi equipment, and other stow-away items. The black walnut countertops and mantle pop from the white cabinetry, and the wall-mounted TV with soundbar complete the central A/V hub. The custom cabs and tops were designed and built at Hillcrest’s custom shop.
The farmhouse appeal was completed with distressed engineered hardwood floors and craftsman-style window and door trim throughout.
-
Another major component of the project was the conversion of the garage into a pantry+mudroom+everyday entry.
The clients had used their smallish garage for storage of outdoor yard and recreational equipment. With those storage needs being addressed at the exterior, the space was transformed into a custom pantry and mudroom. The floor level within the space was raised to meet the rest of the house and insulated appropriately. A newly installed pocket door divided the dining room area from the designed-to-spec pantry/beverage center. The pantry was designed to house dry storage, cleaning supplies, and dry bar supplies when the cleaning and shopping are complete. A window seat with doggie supply storage below was worked into the design to accommodate the existing elevation of the original garage window.
A coat closet and a small set of steps divide the pantry from the mudroom entry. The mudroom entry is marked with a striking combo of the herringbone thin-brick flooring and a custom hutch. Kids returning home from school have a designated spot to hang their coats and bookbags with two deep drawers for shoes. A custom cherry bench top adds a punctuation of warmth. The entry door and window replaced the old overhead garage doors to create the daily-used informal entry off the driveway.
With the house being such a favorable area, and the clients not looking to pull up roots, Hillcrest Construction facilitated a collaborative experience and comprehensive plan to change the house for the better and make it a home to grow within.
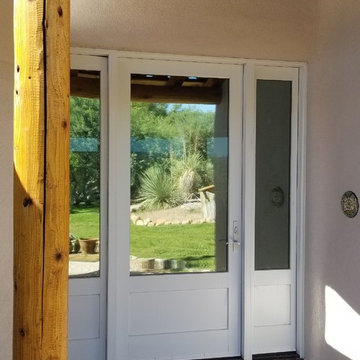
One-way glass, metal-clad modern entry meets old southwestern portal with brick path.
photo: Chalk Hill
Idéer för mellanstora amerikanska ingångspartier, med vita väggar, tegelgolv, en enkeldörr, en vit dörr och rött golv
Idéer för mellanstora amerikanska ingångspartier, med vita väggar, tegelgolv, en enkeldörr, en vit dörr och rött golv
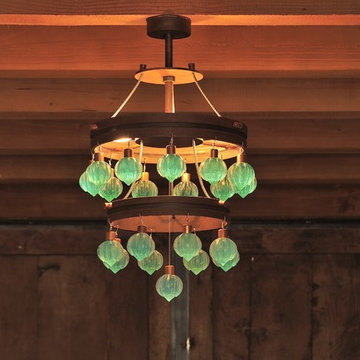
Rustik inredning av en stor ingång och ytterdörr, med beige väggar, tegelgolv, en dubbeldörr, mörk trädörr och rött golv

Mudroom/Foyer, Master Bathroom and Laundry Room renovation in Pennington, NJ. By relocating the laundry room to the second floor A&E was able to expand the mudroom/foyer and add a powder room. Functional bench seating and custom inset cabinetry not only hide the clutter but look beautiful when you enter the home. Upstairs master bath remodel includes spacious walk-in shower with bench, freestanding soaking tub, double vanity with plenty of storage. Mixed metal hardware including bronze and chrome. Water closet behind pocket door. Walk-in closet features custom built-ins for plenty of storage. Second story laundry features shiplap walls, butcher block countertop for folding, convenient sink and custom cabinetry throughout. Granite, quartz and quartzite and neutral tones were used throughout these projects.
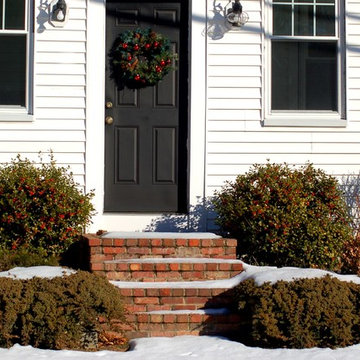
Bild på en mellanstor vintage ingång och ytterdörr, med vita väggar, tegelgolv, en enkeldörr, en svart dörr och rött golv
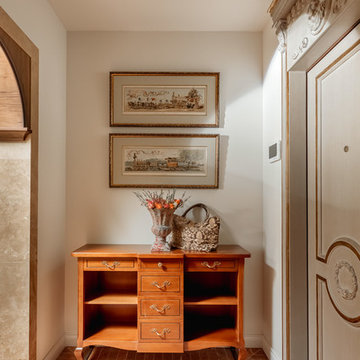
Кирпичные полы BRICKTILES.ru для заказчиков, влюбленных в Италию.
Атмосферный проект дизайнера Анны Прибыльской, архитектурное бюро Fine Fine Arch.
Фотографии Михаила Степанова.
Интерьер опубликован в 2019 году на независимой интернет-площадке DesignChat.com.
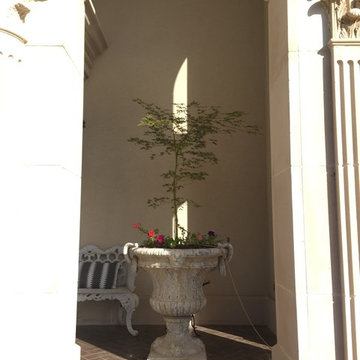
Bryan Callaway
Bild på en stor vintage ingång och ytterdörr, med vita väggar, tegelgolv och rött golv
Bild på en stor vintage ingång och ytterdörr, med vita väggar, tegelgolv och rött golv
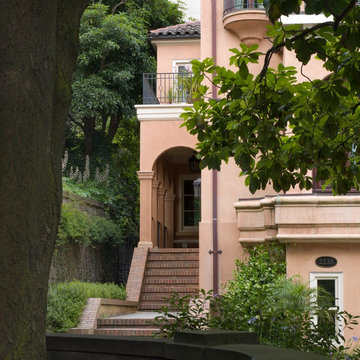
After
Inredning av en medelhavsstil ingång och ytterdörr, med rosa väggar, tegelgolv, en enkeldörr, en vit dörr och rött golv
Inredning av en medelhavsstil ingång och ytterdörr, med rosa väggar, tegelgolv, en enkeldörr, en vit dörr och rött golv
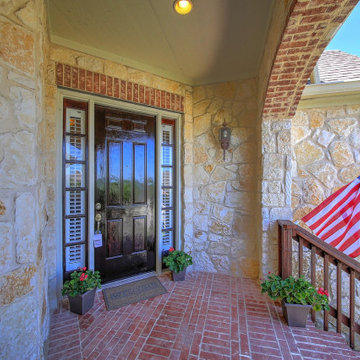
Inspiration för mellanstora amerikanska ingångspartier, med beige väggar, tegelgolv, en enkeldörr, mörk trädörr och rött golv
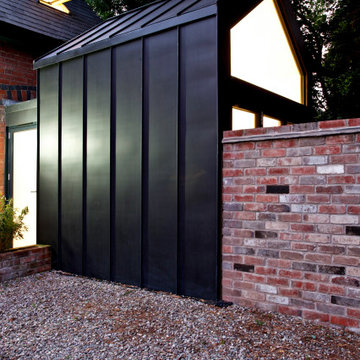
Inspiration för små moderna ingångspartier, med svarta väggar, tegelgolv, en enkeldörr, glasdörr och rött golv
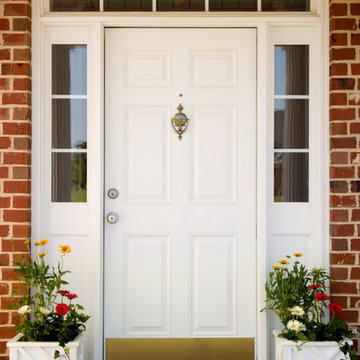
Bild på en mellanstor vintage ingång och ytterdörr, med röda väggar, tegelgolv, en enkeldörr, en vit dörr och rött golv
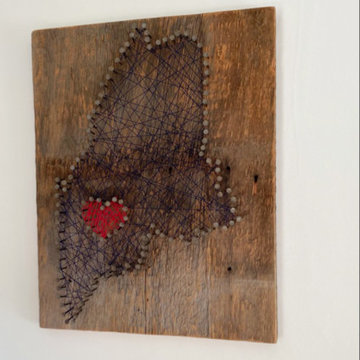
The mudroom received an updated palette that suited the coastal area, with fresh whites and navy. New sconces were added, as well as durable rugs for this high-traffic area that has entries from the back, front and garage. Additional storage was added with a free-standing bench seat, a great place to pull on boots in the winter. Pillows and local art soften the space. Custom hooks were designed to mark each cubby for Mom, Dad, Thing 1 & Thing 2.
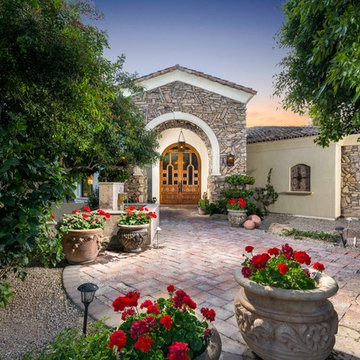
Medelhavsstil inredning av en mycket stor ingång och ytterdörr, med vita väggar, tegelgolv, en dubbeldörr, mellanmörk trädörr och rött golv
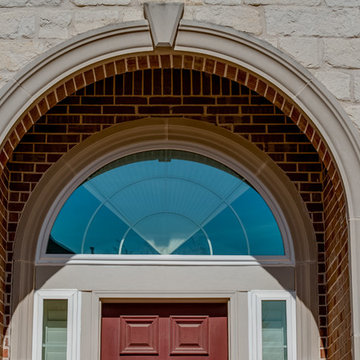
Foto på en mellanstor vintage ingång och ytterdörr, med beige väggar, tegelgolv, en enkeldörr, en röd dörr och rött golv
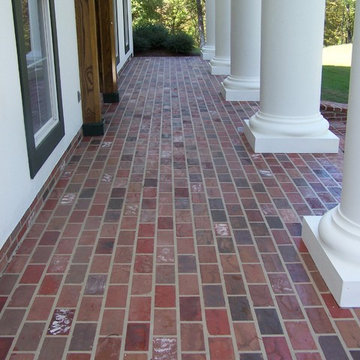
Inredning av en klassisk mellanstor ingång och ytterdörr, med tegelgolv och rött golv
277 foton på entré, med tegelgolv och rött golv
11
