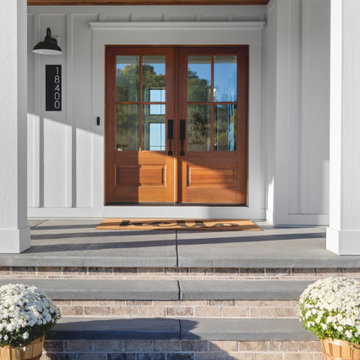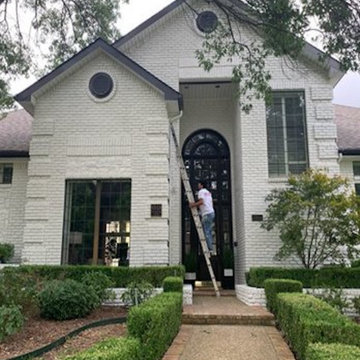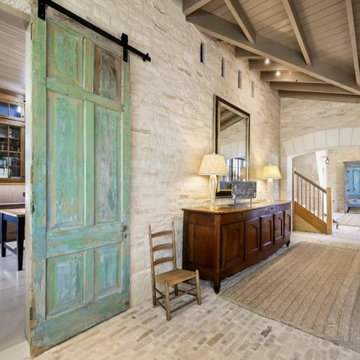109 foton på entré, med tegelgolv
Sortera efter:
Budget
Sortera efter:Populärt i dag
1 - 20 av 109 foton
Artikel 1 av 3

This Farmhouse has a modern, minimalist feel, with a rustic touch, staying true to its southwest location. It features wood tones, brass and black with vintage and rustic accents throughout the decor.

Eastview Before & After Exterior Renovation
Enhancing a home’s exterior curb appeal doesn’t need to be a daunting task. With some simple design refinements and creative use of materials we transformed this tired 1950’s style colonial with second floor overhang into a classic east coast inspired gem. Design enhancements include the following:
• Replaced damaged vinyl siding with new LP SmartSide, lap siding and trim
• Added additional layers of trim board to give windows and trim additional dimension
• Applied a multi-layered banding treatment to the base of the second-floor overhang to create better balance and separation between the two levels of the house
• Extended the lower-level window boxes for visual interest and mass
• Refined the entry porch by replacing the round columns with square appropriately scaled columns and trim detailing, removed the arched ceiling and increased the ceiling height to create a more expansive feel
• Painted the exterior brick façade in the same exterior white to connect architectural components. A soft blue-green was used to accent the front entry and shutters
• Carriage style doors replaced bland windowless aluminum doors
• Larger scale lantern style lighting was used throughout the exterior

Inspiration för ett mellanstort lantligt kapprum, med beige väggar, tegelgolv, en enkeldörr, mellanmörk trädörr och flerfärgat golv

The mudroom, also known as the hunt room, not only serves as a space for storage but also as a potting room complete with a pantry and powder room.
Idéer för att renovera ett mycket stort vintage kapprum, med vita väggar, tegelgolv, en tvådelad stalldörr och en blå dörr
Idéer för att renovera ett mycket stort vintage kapprum, med vita väggar, tegelgolv, en tvådelad stalldörr och en blå dörr

Idéer för en liten 60 tals ingång och ytterdörr, med vita väggar, tegelgolv, en enkeldörr, en svart dörr och flerfärgat golv

Modern Farmhouse Front Entry with herringbone brick floor and Navy Blue Front Door
Inspiration för stora lantliga ingångspartier, med vita väggar, tegelgolv, en enkeldörr, en blå dörr och beiget golv
Inspiration för stora lantliga ingångspartier, med vita väggar, tegelgolv, en enkeldörr, en blå dörr och beiget golv

The brief was to design a portico side Extension for an existing home to add more storage space for shoes, coats and above all, create a warm welcoming entrance to their home.
Materials - Brick (to match existing) and birch plywood.

entry area from the main door of the addition
Idéer för små vintage farstur, med vita väggar, tegelgolv, en dubbeldörr, en svart dörr och grått golv
Idéer för små vintage farstur, med vita väggar, tegelgolv, en dubbeldörr, en svart dörr och grått golv

In a country setting this white modern farmhouse with black accents features a warm stained front door and wrap around porch. Starting with the welcoming Board & Batten foyer to the the personalized penny tile fireplace and the over mortar brick Hearth Room fireplace it expresses "Welcome Home". Custom to the owners are a claw foot tub, wallpaper rooms and accent Alder wood touches.

Gut renovation of mudroom and adjacent powder room. Included custom paneling, herringbone brick floors with radiant heat, and addition of storage and hooks. Bell original to owner's secondary residence circa 1894.

Idéer för vintage foajéer, med röda väggar, tegelgolv, en enkeldörr, glasdörr och rött golv

Exempel på ett stort klassiskt kapprum, med grå väggar, tegelgolv, en enkeldörr, mörk trädörr och rött golv

Conception architecturale d’un domaine agricole éco-responsable à Grosseto. Au coeur d’une oliveraie de 12,5 hectares composée de 2400 oliviers, ce projet jouit à travers ses larges ouvertures en arcs d'une vue imprenable sur la campagne toscane alentours. Ce projet respecte une approche écologique de la construction, du choix de matériaux, ainsi les archétypes de l‘architecture locale.

Gut renovation of mudroom and adjacent powder room. Included custom paneling, herringbone brick floors with radiant heat, and addition of storage and hooks. Bell original to owner's secondary residence circa 1894.

Modern inredning av en stor ingång och ytterdörr, med vita väggar, tegelgolv, en enkeldörr, en brun dörr och rött golv

The space coming into a home off the garage has always been a catch all. The AJMB carved out a large enough area to store all the "catch-all-things" - shoes, gloves, hats, bags, etc. The brick style tile, cubbies and closed storage create the space this family needed.

A view of the front door leading into the foyer and the central hall, beyond. The front porch floor is of local hand crafted brick. The vault in the ceiling mimics the gable element on the front porch roof.
109 foton på entré, med tegelgolv
1


