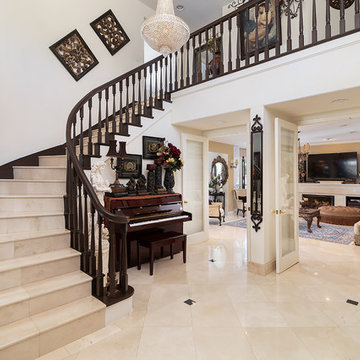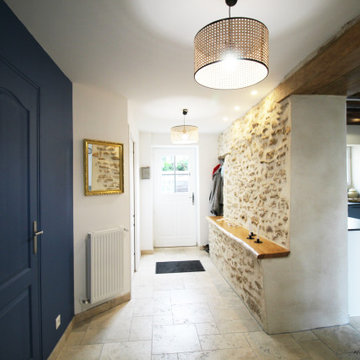675 foton på entré, med travertin golv och beiget golv
Sortera efter:
Budget
Sortera efter:Populärt i dag
101 - 120 av 675 foton
Artikel 1 av 3
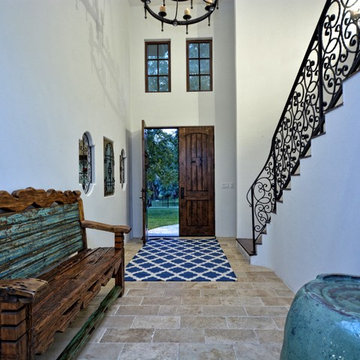
Idéer för stora medelhavsstil ingångspartier, med vita väggar, travertin golv, en dubbeldörr, mörk trädörr och beiget golv
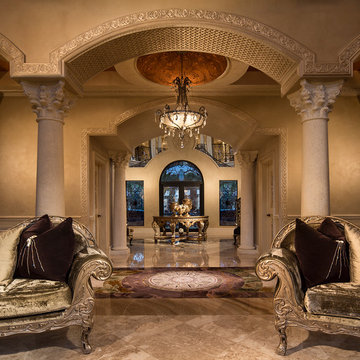
Inspiration för stora medelhavsstil foajéer, med beige väggar, travertin golv, en dubbeldörr, glasdörr och beiget golv
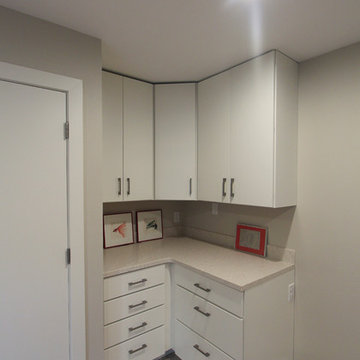
Klassisk inredning av ett stort kapprum, med grå väggar, travertin golv, en enkeldörr, en vit dörr och beiget golv
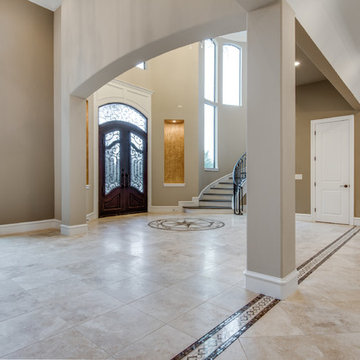
Inredning av en klassisk stor foajé, med beige väggar, travertin golv, en dubbeldörr, mörk trädörr och beiget golv
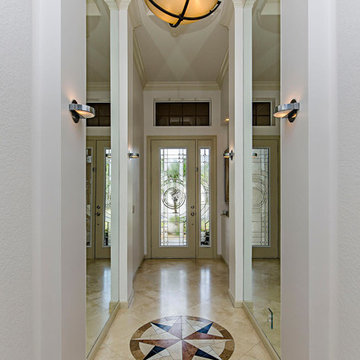
Entry facing. Custom leaded glass door, marble inset into marble floor.
Inspiration för mellanstora klassiska hallar, med vita väggar, en enkeldörr, en vit dörr, beiget golv och travertin golv
Inspiration för mellanstora klassiska hallar, med vita väggar, en enkeldörr, en vit dörr, beiget golv och travertin golv
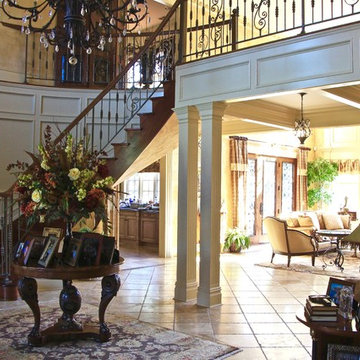
This sprawling estate is an incredible sight see!
Soaring coffered ceilings with gorgeous winding staircases set the stage for a grand entry.
We took advantage of the classical elements of this home and built our design (at the request of our amazing clients) with a heavy nod to european traditional style. Decadent silk fabrics paired with amazingly rich wall treatments bring a luxurious feeling to every room.
Heavily carved details are found on an eclectic mix of furnishings throughout the home. We incorporated some of the clients pieces from their years of collecting and traveling. Their favorite rolled arm sofa is given new life in the library once reupholstered in a cozy woven chenille.
After completing the interior, it was time to get started on the grounds!
We were so excited to design the exterior entertaining space which includes an outdoor kitchen, living and dining areas, pergola, bath and pool.
One of our favorites for sure.
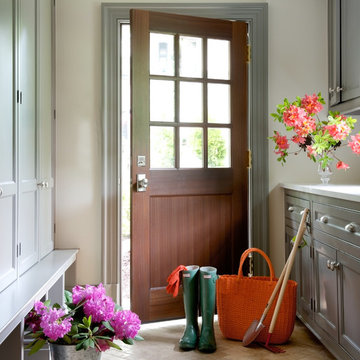
Jane Beiles Photography
Inspiration för klassiska kapprum, med vita väggar, travertin golv, en enkeldörr, mörk trädörr och beiget golv
Inspiration för klassiska kapprum, med vita väggar, travertin golv, en enkeldörr, mörk trädörr och beiget golv
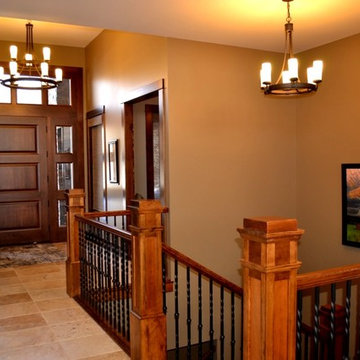
Amerikansk inredning av en mellanstor foajé, med bruna väggar, travertin golv, en enkeldörr, mörk trädörr och beiget golv
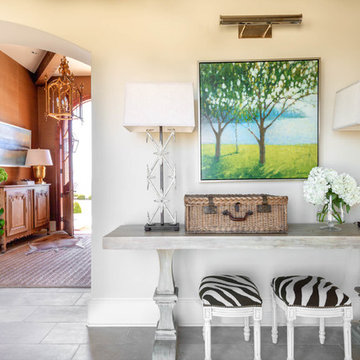
Photography by Marty Paoletta
Idéer för en mycket stor rustik hall, med beige väggar, travertin golv, en dubbeldörr, en brun dörr och beiget golv
Idéer för en mycket stor rustik hall, med beige väggar, travertin golv, en dubbeldörr, en brun dörr och beiget golv
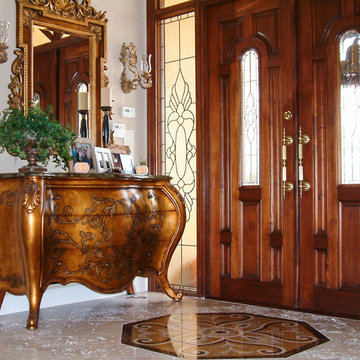
Bild på en stor vintage foajé, med beige väggar, travertin golv, en dubbeldörr, mörk trädörr och beiget golv
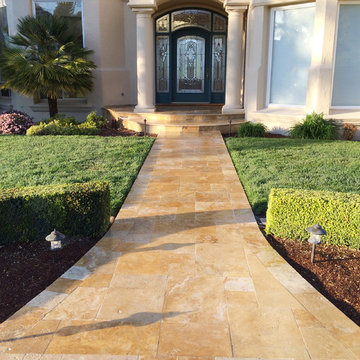
Calstone "Mission" pavers. Travertine is Tuscany Riviera. Black Diamond Landscape Design. Daniel Photography Ltd.
Inspiration för mellanstora medelhavsstil ingångspartier, med beige väggar, travertin golv, en enkeldörr, en svart dörr och beiget golv
Inspiration för mellanstora medelhavsstil ingångspartier, med beige väggar, travertin golv, en enkeldörr, en svart dörr och beiget golv
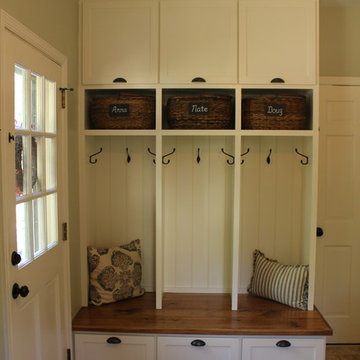
Taryn DeVincent
Idéer för små lantliga kapprum, med gröna väggar, travertin golv, en enkeldörr, en vit dörr och beiget golv
Idéer för små lantliga kapprum, med gröna väggar, travertin golv, en enkeldörr, en vit dörr och beiget golv
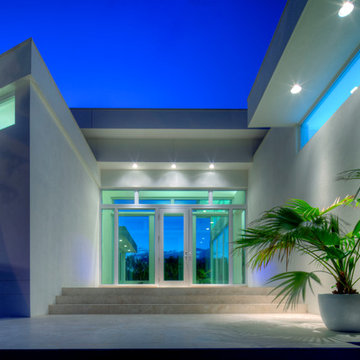
The front entry offers immediate views of a modern pool courtyard.
Foto på en stor funkis ingång och ytterdörr, med vita väggar, travertin golv, en enkeldörr, glasdörr och beiget golv
Foto på en stor funkis ingång och ytterdörr, med vita väggar, travertin golv, en enkeldörr, glasdörr och beiget golv
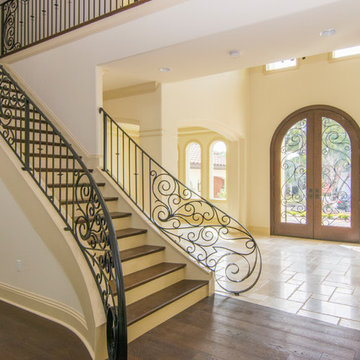
Entry, Stairway, Fein Custom Homes Tampa, Florida
Bild på en stor medelhavsstil foajé, med travertin golv, en dubbeldörr, glasdörr och beiget golv
Bild på en stor medelhavsstil foajé, med travertin golv, en dubbeldörr, glasdörr och beiget golv
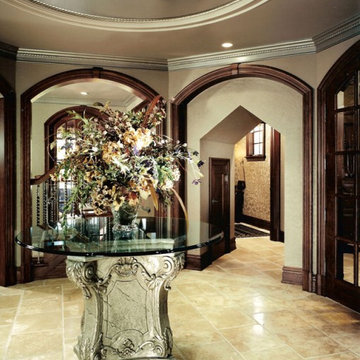
This home is in a rural area. The client was wanting a home reminiscent of those built by the auto barons of Detroit decades before. The home focuses on a nature area enhanced and expanded as part of this property development. The water feature, with its surrounding woodland and wetland areas, supports wild life species and was a significant part of the focus for our design. We orientated all primary living areas to allow for sight lines to the water feature. This included developing an underground pool room where its only windows looked over the water while the room itself was depressed below grade, ensuring that it would not block the views from other areas of the home. The underground room for the pool was constructed of cast-in-place architectural grade concrete arches intended to become the decorative finish inside the room. An elevated exterior patio sits as an entertaining area above this room while the rear yard lawn conceals the remainder of its imposing size. A skylight through the grass is the only hint at what lies below.
Great care was taken to locate the home on a small open space on the property overlooking the natural area and anticipated water feature. We nestled the home into the clearing between existing trees and along the edge of a natural slope which enhanced the design potential and functional options needed for the home. The style of the home not only fits the requirements of an owner with a desire for a very traditional mid-western estate house, but also its location amongst other rural estate lots. The development is in an area dotted with large homes amongst small orchards, small farms, and rolling woodlands. Materials for this home are a mixture of clay brick and limestone for the exterior walls. Both materials are readily available and sourced from the local area. We used locally sourced northern oak wood for the interior trim. The black cherry trees that were removed were utilized as hardwood flooring for the home we designed next door.
Mechanical systems were carefully designed to obtain a high level of efficiency. The pool room has a separate, and rather unique, heating system. The heat recovered as part of the dehumidification and cooling process is re-directed to maintain the water temperature in the pool. This process allows what would have been wasted heat energy to be re-captured and utilized. We carefully designed this system as a negative pressure room to control both humidity and ensure that odors from the pool would not be detectable in the house. The underground character of the pool room also allowed it to be highly insulated and sealed for high energy efficiency. The disadvantage was a sacrifice on natural day lighting around the entire room. A commercial skylight, with reflective coatings, was added through the lawn-covered roof. The skylight added a lot of natural daylight and was a natural chase to recover warm humid air and supply new cooled and dehumidified air back into the enclosed space below. Landscaping was restored with primarily native plant and tree materials, which required little long term maintenance. The dedicated nature area is thriving with more wildlife than originally on site when the property was undeveloped. It is rare to be on site and to not see numerous wild turkey, white tail deer, waterfowl and small animals native to the area. This home provides a good example of how the needs of a luxury estate style home can nestle comfortably into an existing environment and ensure that the natural setting is not only maintained but protected for future generations.
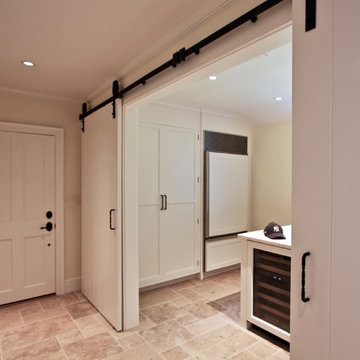
Idéer för ett mellanstort klassiskt kapprum, med gula väggar, travertin golv, en enkeldörr, en vit dörr och beiget golv
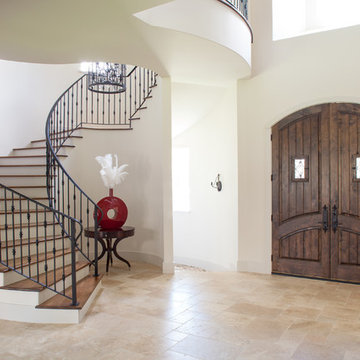
Bradford Carr, B-rad Photography
Exempel på en stor klassisk ingång och ytterdörr, med vita väggar, en dubbeldörr, mörk trädörr, beiget golv och travertin golv
Exempel på en stor klassisk ingång och ytterdörr, med vita väggar, en dubbeldörr, mörk trädörr, beiget golv och travertin golv
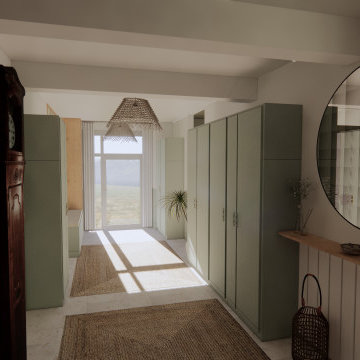
Foto på en stor funkis foajé, med gröna väggar, travertin golv och beiget golv
675 foton på entré, med travertin golv och beiget golv
6
